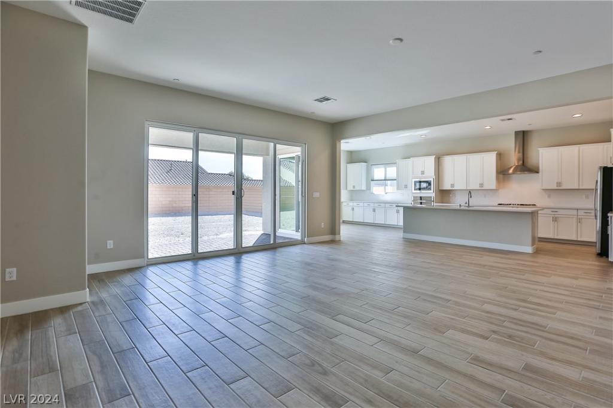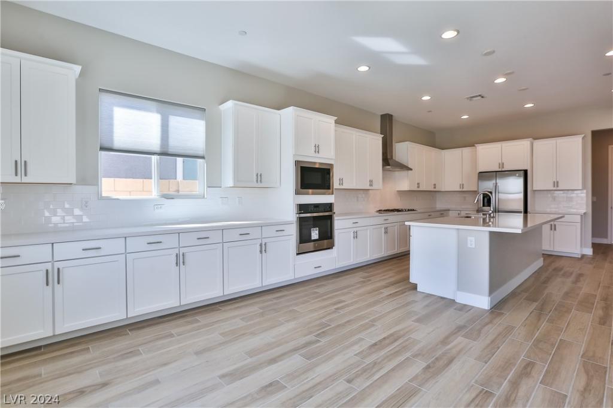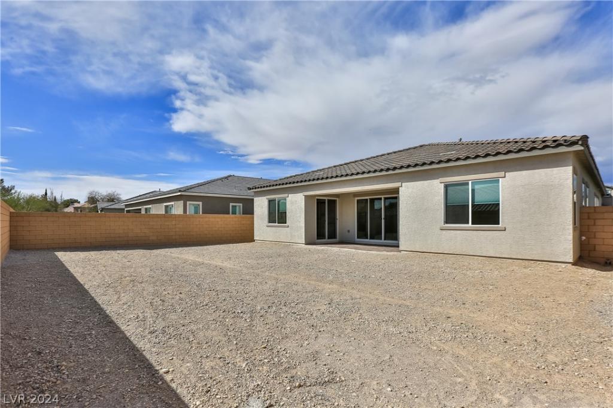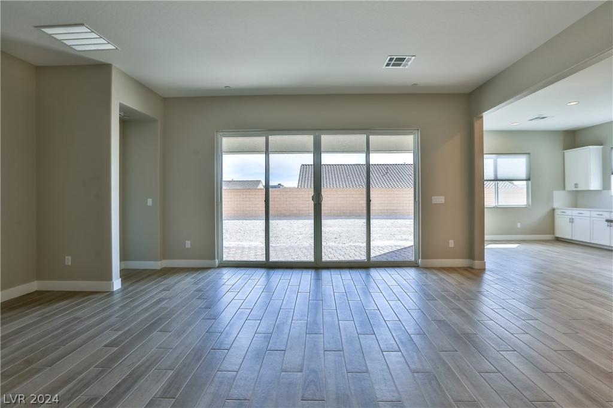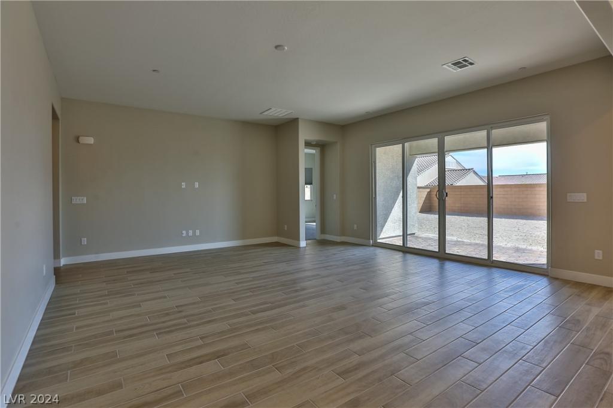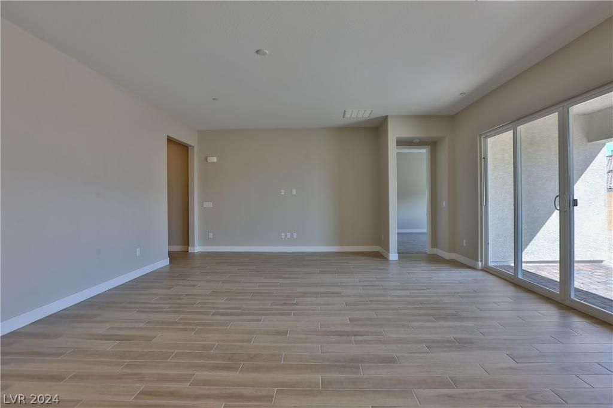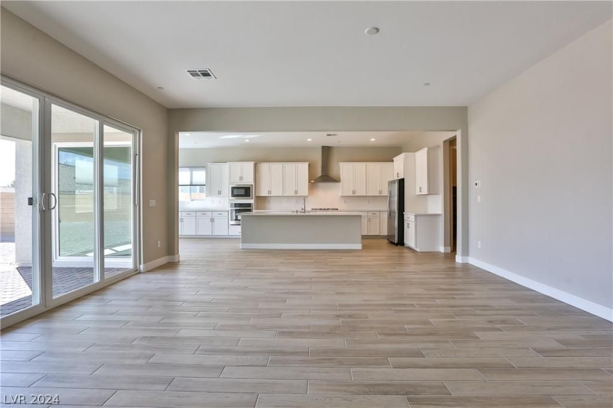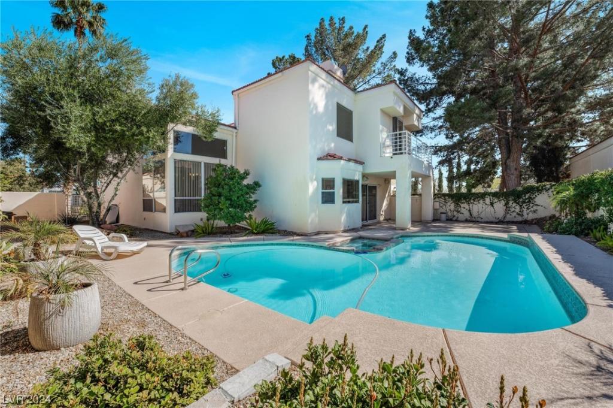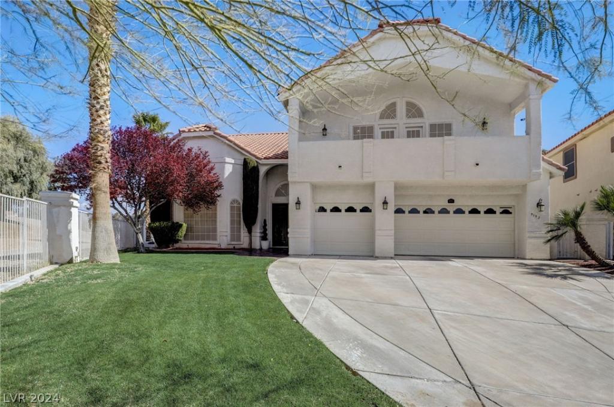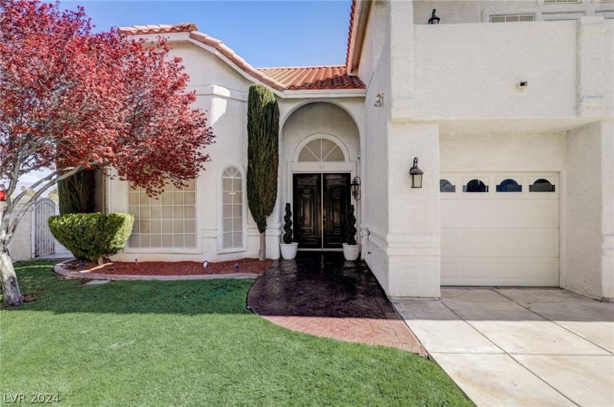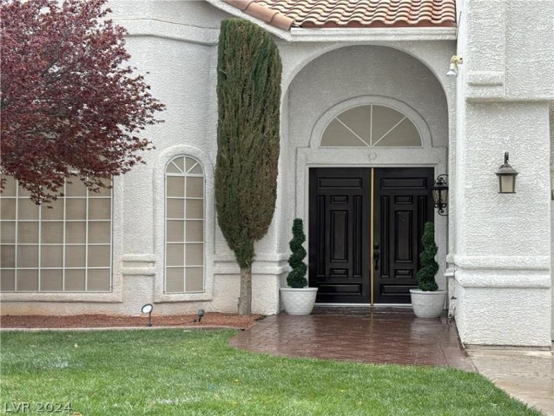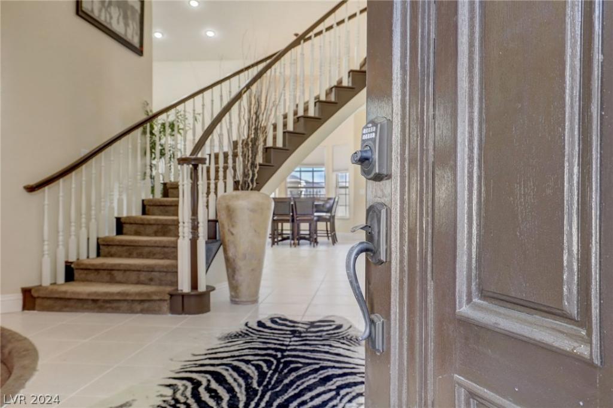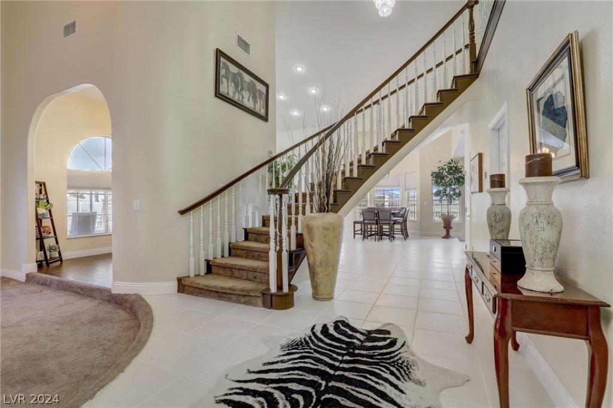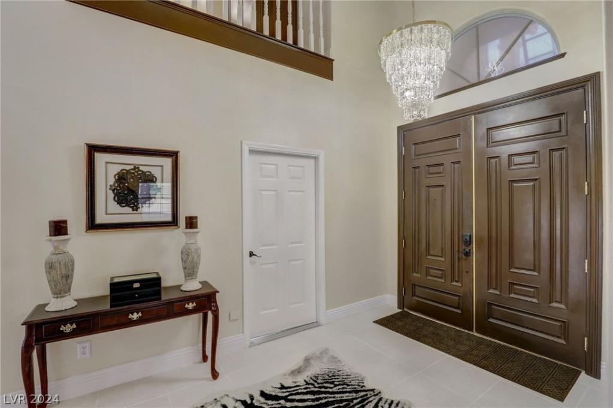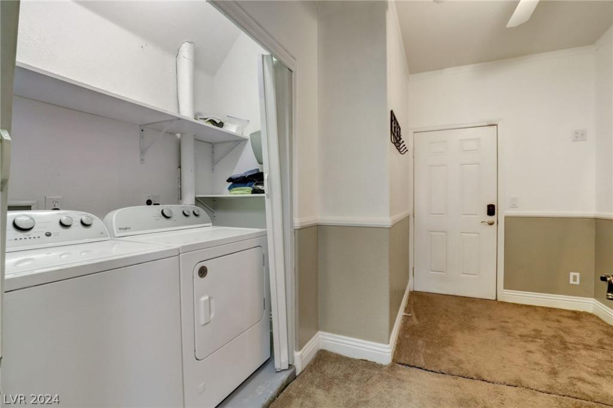BRAND NEW & NEVER LIVED in single story ready for immediate occupancy! Avoid 6 month + builder wait times! Priced BELOW the builder*Gated community of Dove Point*The inviting paver driveway awaits your arrival*Create your own oasis paradise in this premium pool sized lot*Abundant natural light & soaring 10 foot ceilings*Entertain in grand style or relax in generously sized living room graced with a retractable center sliding door*TRUE gourmet kitchen with ample counter space for preparation & gathering with friends & family with huge island,tiled backsplash,premier maple cabinets with painted linen finish,extended nook cabs & high end GE stainless appliance pkg,quartz kitchen & bathrm counter tops*Designer 6” x 36” ceramic tile floor thru out main areas,lush high end carpet in bedrms*2 tone interior paint + upgraded trim package*Outdoor covered paver patio*Window blinds*Washer, dryer & fridge included*Fan & light prewires thru out*Solar conduit*Soft water loop*BBQ stub
Listing Provided Courtesy of Keller Williams Realty Las Veg
Property Details
Price:
$655,000
MLS #:
2569837
Status:
Active
Beds:
3
Baths:
2
Address:
5024 Tranquil View Street
Type:
Single Family
Subtype:
SingleFamilyResidence
Subdivision:
Dove Point Ii
City:
Las Vegas
Listed Date:
Mar 26, 2024
State:
NV
Finished Sq Ft:
2,190
ZIP:
89130
Lot Size:
6,970 sqft / 0.16 acres (approx)
Year Built:
2024
Schools
Elementary School:
May, Ernest,May, Ernest
Middle School:
Swainston Theron
High School:
Shadow Ridge
Interior
Appliances
Built In Gas Oven, Dryer, Dishwasher, Gas Cooktop, Disposal, Microwave, Refrigerator, Tankless Water Heater, Washer
Bathrooms
2 Full Bathrooms
Cooling
Central Air, Electric
Flooring
Carpet, Ceramic Tile
Heating
Central, Gas
Laundry Features
Gas Dryer Hookup, Laundry Room
Exterior
Architectural Style
One Story
Exterior Features
Barbecue, Patio, Sprinkler Irrigation
Parking Features
Attached, Finished Garage, Garage, Inside Entrance
Roof
Tile
Financial
Buyer Agent Compensation
2.2500%
HOA Fee
$59
HOA Frequency
Monthly
HOA Includes
AssociationManagement
HOA Name
Dove Point
Taxes
$1,150
Directions
Rancho/Rainbow, N on Rainbow to Dove Point Community
Map
Contact Us
Mortgage Calculator
Similar Listings Nearby
- 7237 West Washburn Road
Las Vegas, NV$849,999
0.92 miles away
- 5205 Coral Glow Court
Las Vegas, NV$799,000
1.44 miles away
- 6495 American Eagle Avenue
Las Vegas, NV$791,595
1.69 miles away
- 5072 Tranquil View Street
Las Vegas, NV$764,211
0.06 miles away
- 5603 Lusitano Street
Las Vegas, NV$755,000
0.80 miles away
- 5408 Aegean Way
Las Vegas, NV$749,000
1.77 miles away
- 5152 Forest Oaks Drive
Las Vegas, NV$739,990
0.82 miles away
- 6116 Rabbit Track Street
Las Vegas, NV$719,000
1.45 miles away
- 6020 Rabbit Track Street
Las Vegas, NV$719,000
1.34 miles away

5024 Tranquil View Street
Las Vegas, NV
LIGHTBOX-IMAGES
