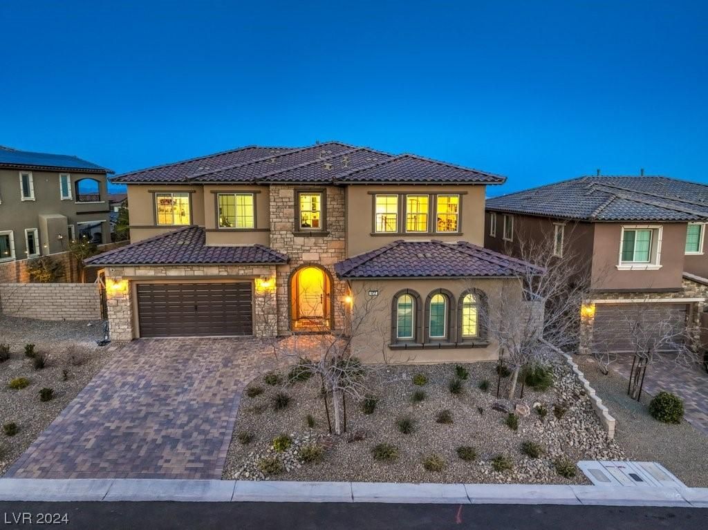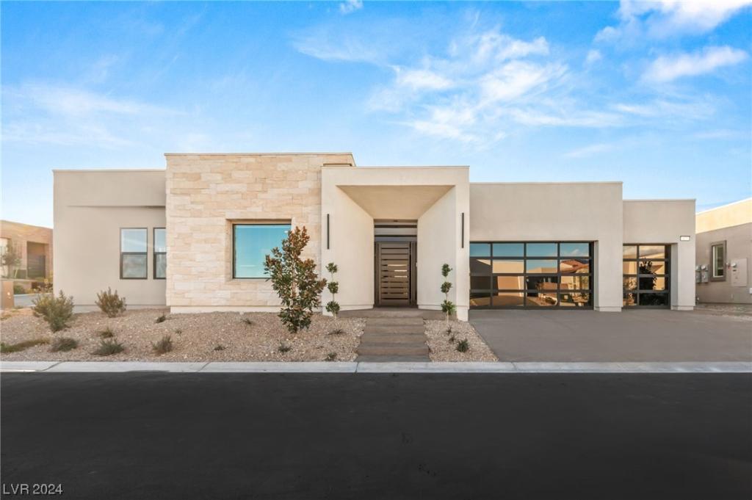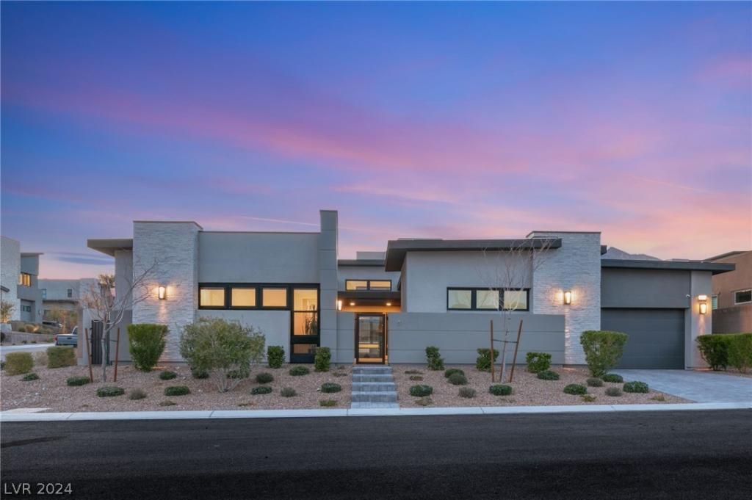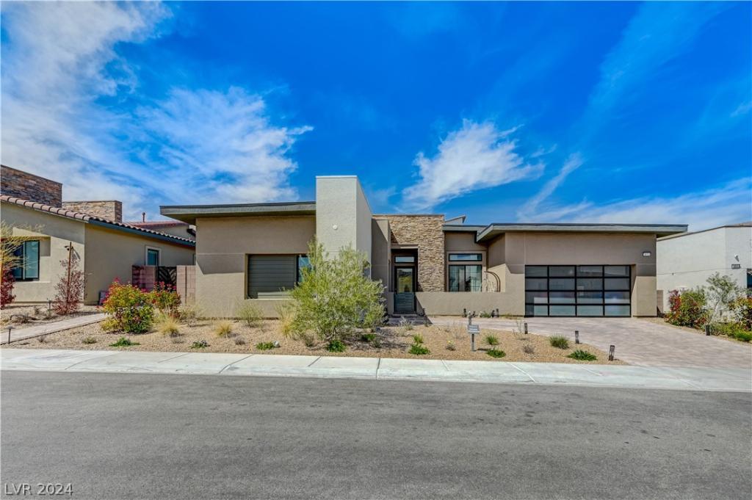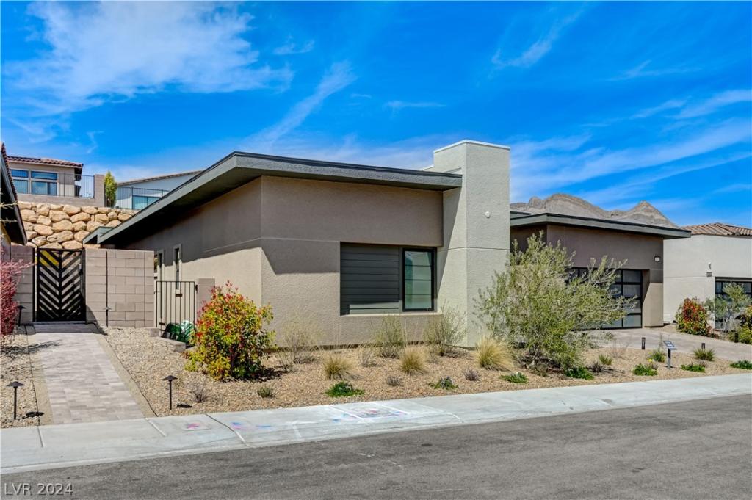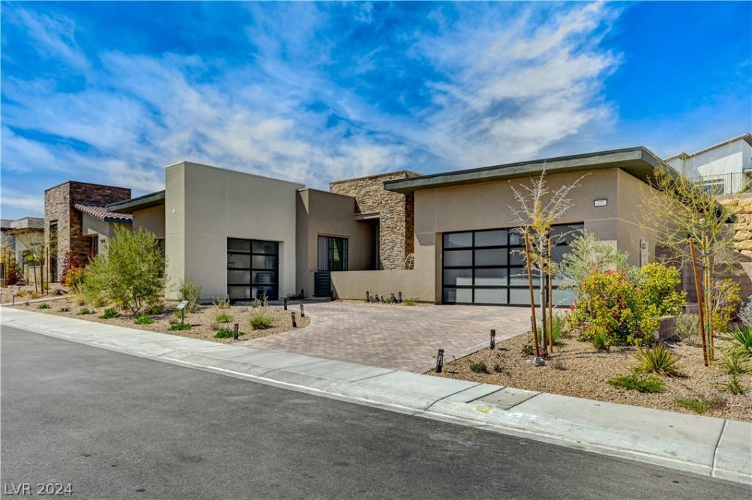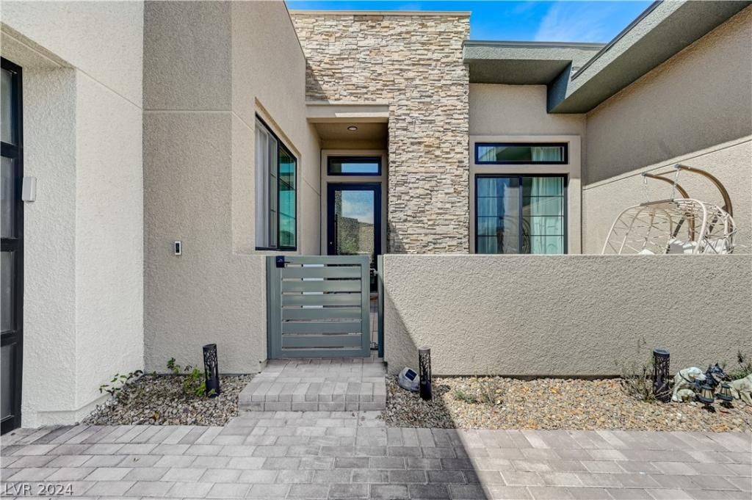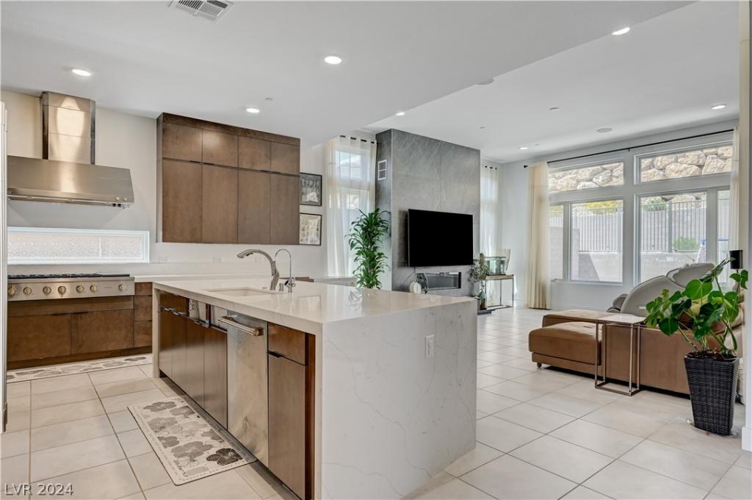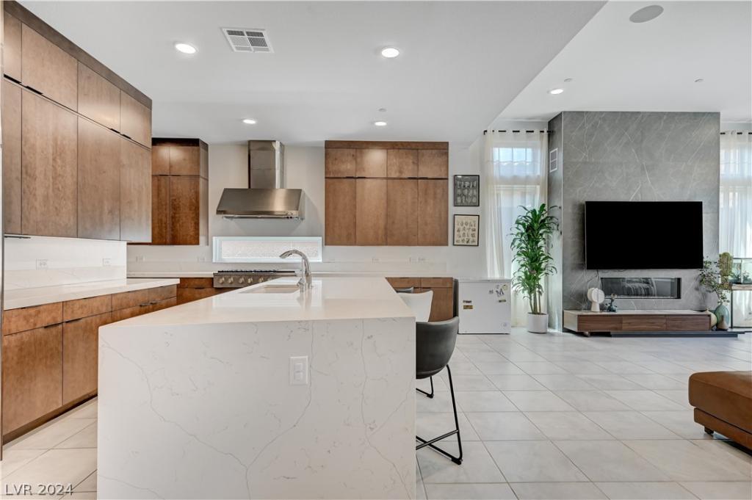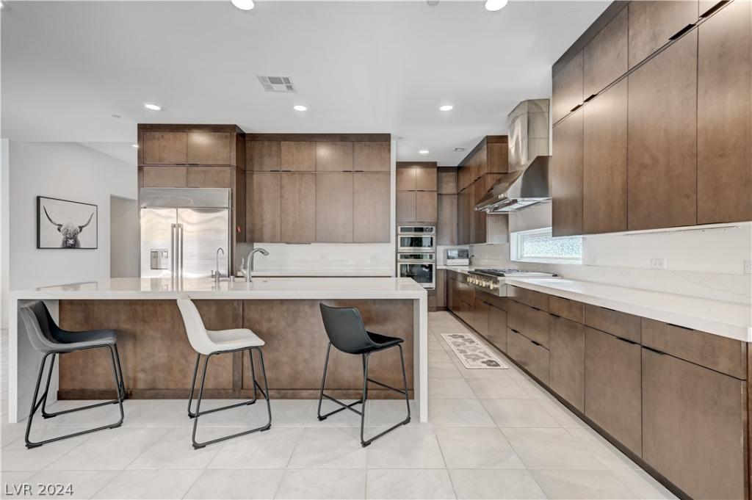Nestled in the heart of Summerlin, this stunning estate offers unparalleled luxury and elegance. Enter through the grand foyer and you’re met by beautiful woodwork that flows throughout the home. The spacious kitchen features extended cabinetry, an oversized dining island, and quality finishes, while dramatic wood beams accent the ceiling, tying the kitchen and living area together. A 6-panel sliding glass wall creates a seamless connection to the well-designed outdoor space, complete with a grass play area, resort-style pool and spa accented by fire and water features, and outdoor living area featuring a fridge, gas BBQ, pizza oven, media wall, and fireplace, all set against the backdrop of stunning city views. The primary suite is a true retreat, boasting a separate fitness room, expansive walk-in closet, and spa-like bathroom. The separate den, oversized loft and four additional bedrooms, including en-suite options both upstairs and down, provide ample space for family and guests.
Listing Provided Courtesy of Keller Williams VIP
Property Details
Price:
$2,150,000
MLS #:
2566453
Status:
Active
Beds:
5
Baths:
6
Address:
472 Bosco Di Fiore Street
Type:
Single Family
Subtype:
SingleFamilyResidence
Subdivision:
Altura
City:
Las Vegas
Listed Date:
Mar 10, 2024
State:
NV
Finished Sq Ft:
4,553
ZIP:
89138
Lot Size:
8,276 sqft / 0.19 acres (approx)
Year Built:
2016
Schools
Elementary School:
Vassiliadis, Billy & Rosemary,Vassiliadis, Billy &
Middle School:
Rogich Sig
High School:
Palo Verde
Interior
Appliances
Built In Gas Oven, Double Oven, Dryer, Dishwasher, Gas Cooktop, Disposal, Microwave, Refrigerator, Water Softener Owned, Washer
Bathrooms
5 Full Bathrooms, 1 Half Bathroom
Cooling
Central Air, Electric, Item2 Units
Fireplaces Total
2
Flooring
Carpet, Tile
Heating
Central, Gas, Zoned
Laundry Features
Cabinets, Gas Dryer Hookup, Laundry Room, Sink, Upper Level
Exterior
Architectural Style
Two Story
Construction Materials
Frame, Stucco, Drywall
Exterior Features
Builtin Barbecue, Barbecue, Patio, Private Yard, Sprinkler Irrigation
Parking Features
Attached, Garage, Garage Door Opener, Inside Entrance, Private
Roof
Tile
Financial
Buyer Agent Compensation
2.5000%
HOA Fee
$100
HOA Frequency
Monthly
HOA Includes
AssociationManagement,MaintenanceGrounds
HOA Name
Altura
Taxes
$11,231
Directions
West Far Hills frm 215 to South – Desert Foothills to West – Antelope Ridge to South – Ebro Colina Rt – Montanesa to Left Venticello to Rt Arcobaleno to Bosco Di Fiore
Map
Contact Us
Mortgage Calculator
Similar Listings Nearby
- 423 Sand Dune Arch Street
Las Vegas, NV$2,499,000
1.00 miles away
- 827 Bolide Street
Las Vegas, NV$2,388,888
1.20 miles away
- 488 Mojave Arch Street
Las Vegas, NV$2,050,000
1.02 miles away
- 176 Wilson Ridge Street
Las Vegas, NV$1,961,990
0.95 miles away
- 2137 ORCHARD MIST Street
Las Vegas, NV$1,950,000
1.53 miles away
- 12002 Tramonto Avenue
Las Vegas, NV$1,798,000
0.19 miles away
- 477 Cliff Terrace Avenue
Las Vegas, NV$1,750,000
1.16 miles away
- 212 Harris Peak Street
Las Vegas, NV$1,699,000
0.99 miles away

472 Bosco Di Fiore Street
Las Vegas, NV
LIGHTBOX-IMAGES
