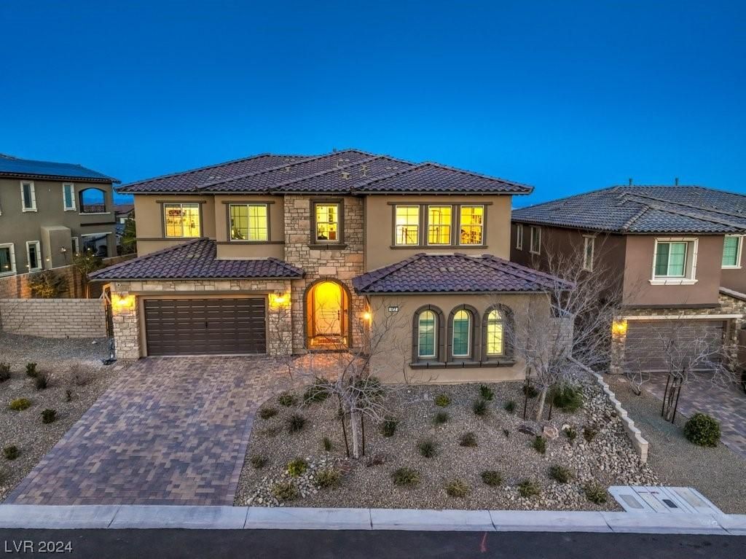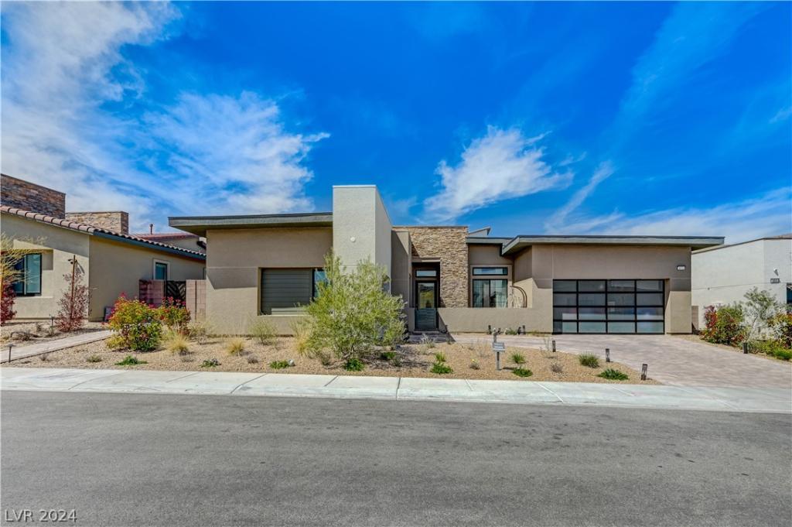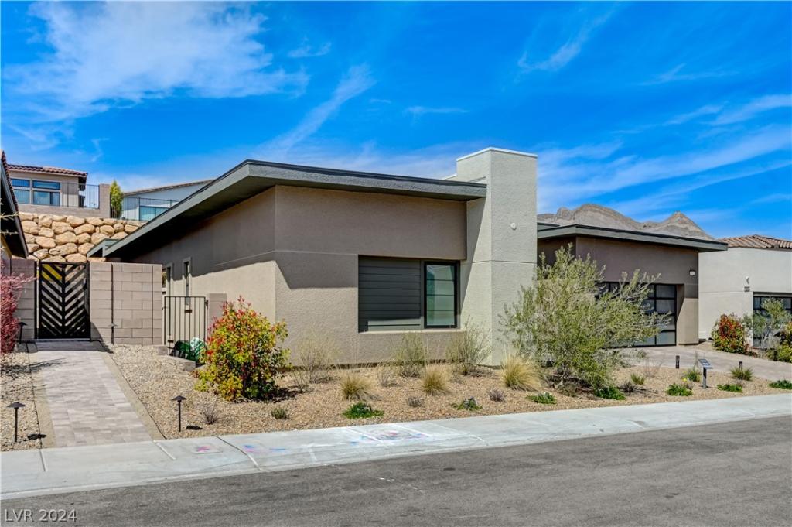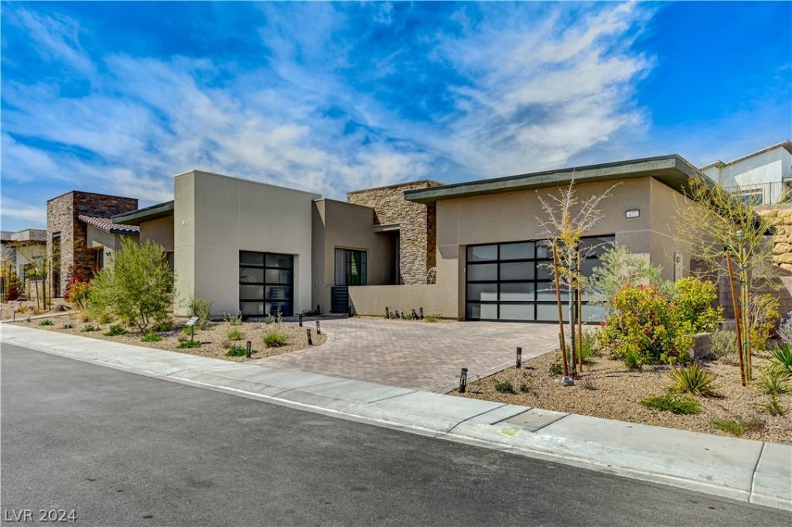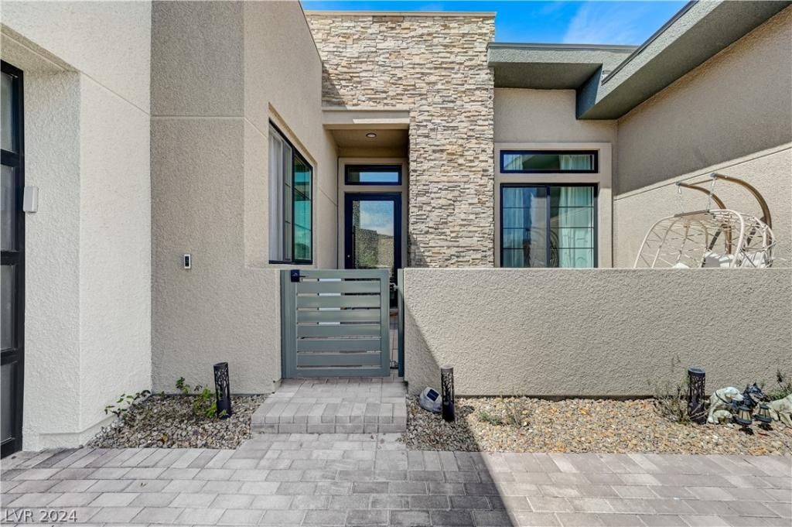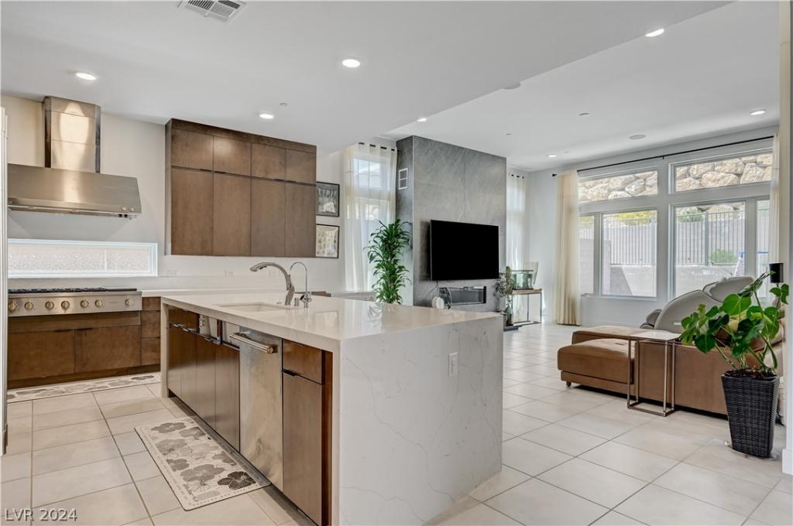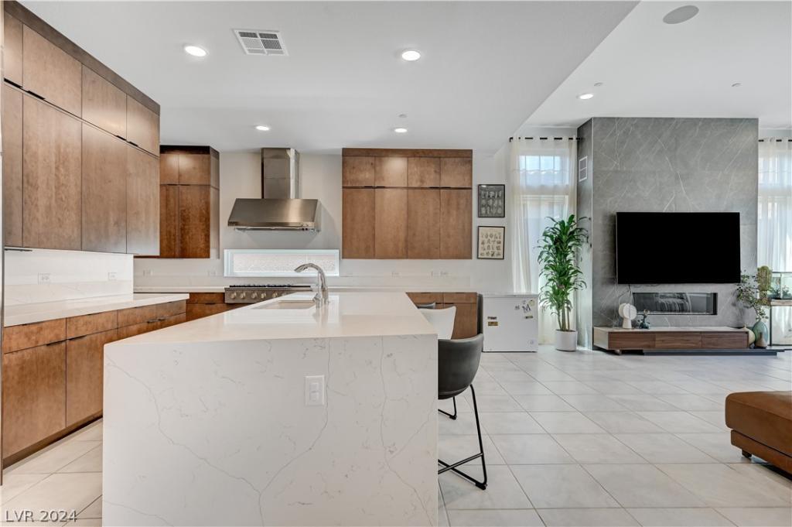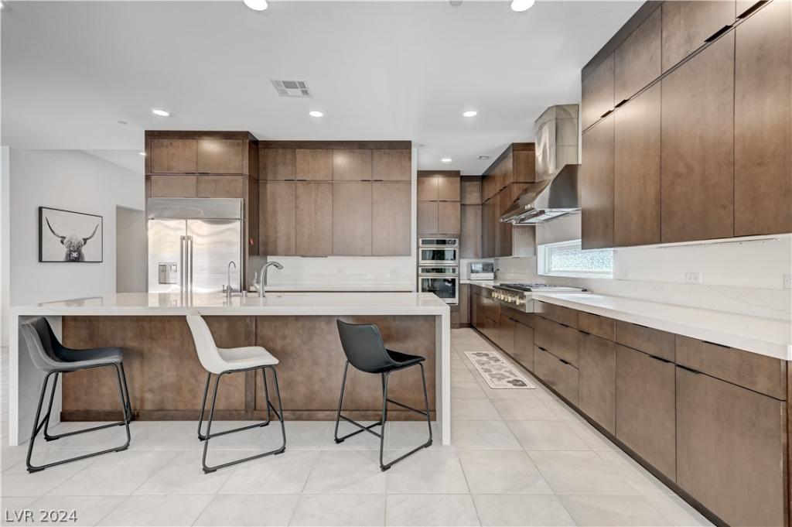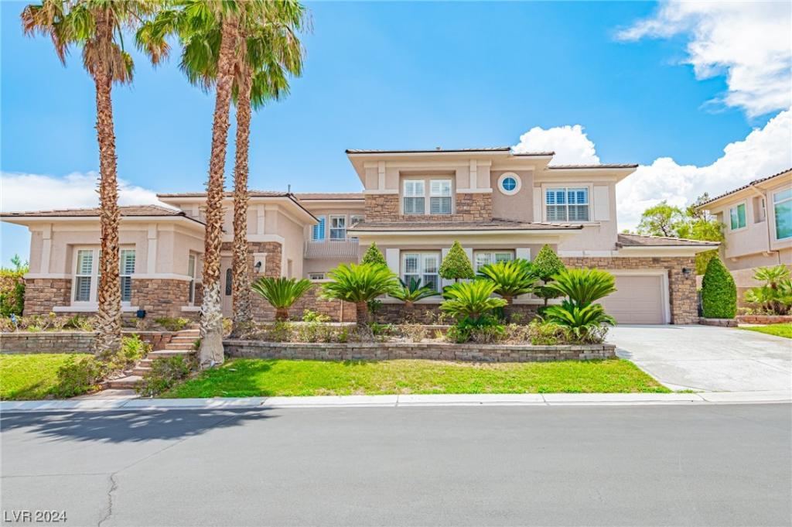Welcome to the pinnacle of living the Summerlin lifestyle. Pulte’s popular Vittoria model is waiting for you to enjoy nights on the Mirador taking in the sights of the city. Yet, having access to the glorious mountains surrounding Summerlin West. This home has flex spaces galore, allowing you to craft the experience you have living in this home. Enjoy being elevated 15 feet above your back neighbor and having no neighbor in the front of you. Grand Park will soon join this area of Summerlin West giving you access to the beloved outdoor lifestyle Summerlin is famous for. You’ll be the envy of your neighbors with a 4 car garage, dual tankless water heaters, sushi island, loft, den, formal dining room, walk-in shower and retreat in the primary bedroom. Every secondary bedroom has an ensuite bathroom and there’s a large downstairs bedroom. This home is not just a place to live, you have room to dream in this home and it’s ready for you today.
Listing Provided Courtesy of Las Vegas Sotheby’s Int’l
Property Details
Price:
$1,699,000
MLS #:
2558130
Status:
Active
Beds:
5
Baths:
6
Address:
212 Harris Peak Street
Type:
Single Family
Subtype:
SingleFamilyResidence
Subdivision:
Summerlin Village 25 Parcel D Phase 1
City:
Las Vegas
Listed Date:
Feb 5, 2024
State:
NV
Finished Sq Ft:
4,512
ZIP:
89138
Lot Size:
7,841 sqft / 0.18 acres (approx)
Year Built:
2021
Schools
Elementary School:
Givens, Linda Rankin,Givens, Linda Rankin
Middle School:
Becker
High School:
Palo Verde
Interior
Appliances
Built In Gas Oven, E N E R G Y S T A R Qualified Appliances, Gas Cooktop, Disposal, Microwave
Bathrooms
5 Full Bathrooms, 1 Half Bathroom
Cooling
Central Air, Electric, Item2 Units
Fireplaces Total
1
Flooring
Carpet, Tile
Heating
Central, Gas, Multiple Heating Units
Laundry Features
Gas Dryer Hookup, Upper Level
Exterior
Architectural Style
Two Story
Exterior Features
Barbecue, Patio
Parking Features
Attached, Exterior Access Door, Finished Garage, Garage, Garage Door Opener, Inside Entrance, Storage, Workshopin Garage
Roof
Tile
Financial
Buyer Agent Compensation
3.0000%
HOA Fee
$70
HOA Frequency
Monthly
HOA Includes
AssociationManagement,ReserveFund,Security
HOA Name
Seabreeze Management
Taxes
$11,720
Directions
From215 & Far Hills, West on Far Hills, North on Sky Vista Dr, R on Carmel Cliff community, L at Wilson Ridge, R on Harris Summit, R on Harris Peak.
Map
Contact Us
Mortgage Calculator
Similar Listings Nearby
- 472 Bosco Di Fiore Street
Las Vegas, NV$2,150,000
0.99 miles away
- 488 Mojave Arch Street
Las Vegas, NV$2,050,000
0.51 miles away
- 176 Wilson Ridge Street
Las Vegas, NV$1,961,990
0.09 miles away
- 12002 Tramonto Avenue
Las Vegas, NV$1,798,000
0.82 miles away
- 477 Cliff Terrace Avenue
Las Vegas, NV$1,750,000
0.22 miles away
- 390 Rosina Vista Street
Las Vegas, NV$1,600,000
0.73 miles away
- 11511 NOORS Avenue 0
Las Vegas, NV$1,550,000
1.20 miles away
- 412 Windsor Castle Court
Las Vegas, NV$1,400,000
1.14 miles away

212 Harris Peak Street
Las Vegas, NV
LIGHTBOX-IMAGES



































































