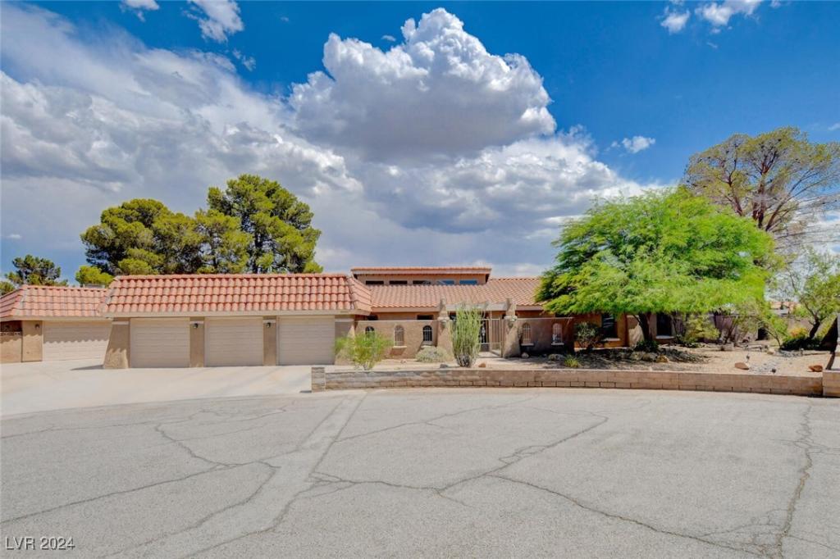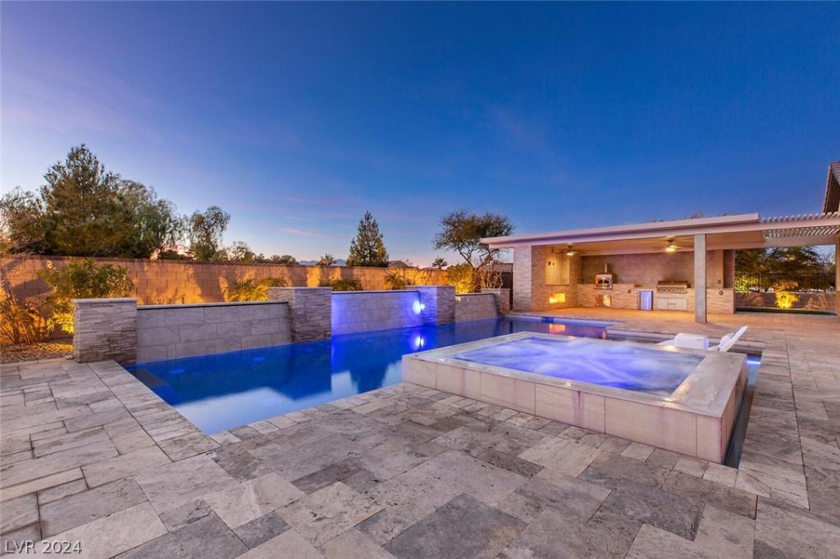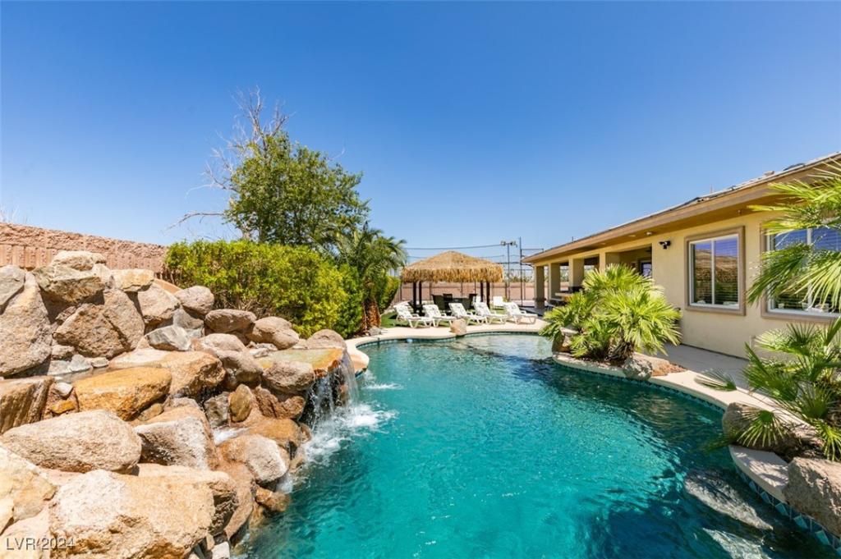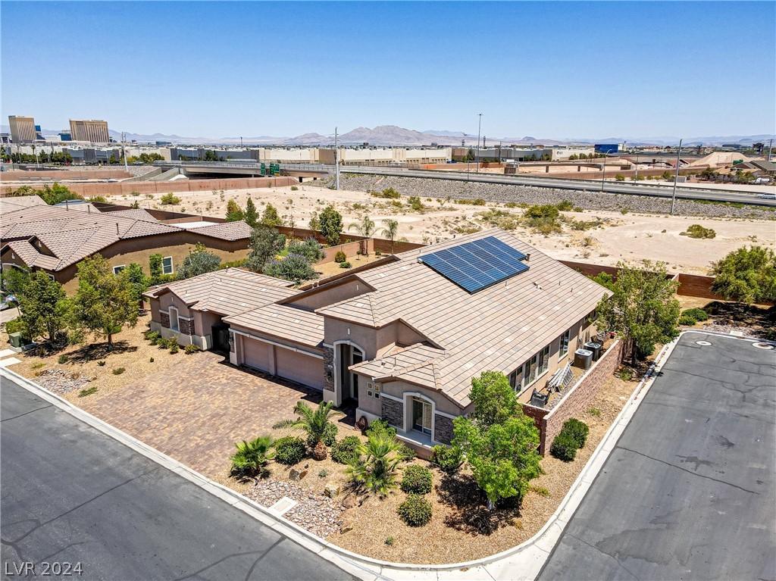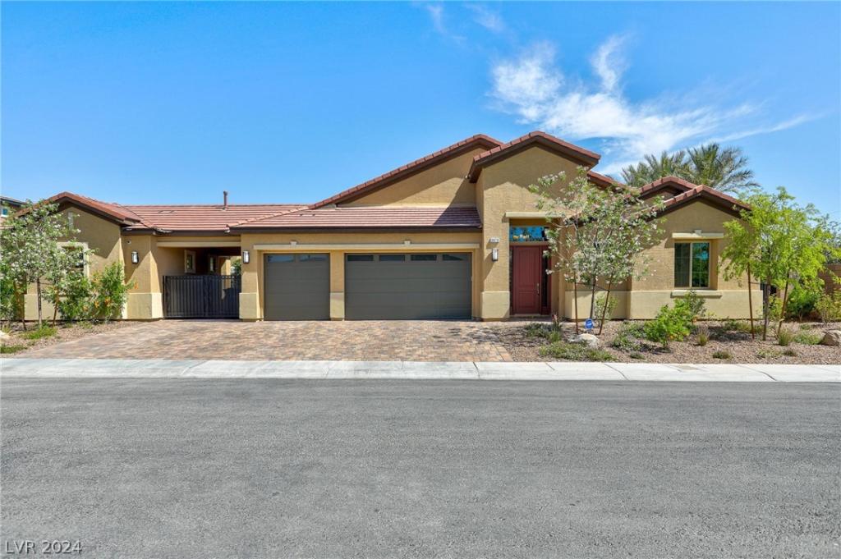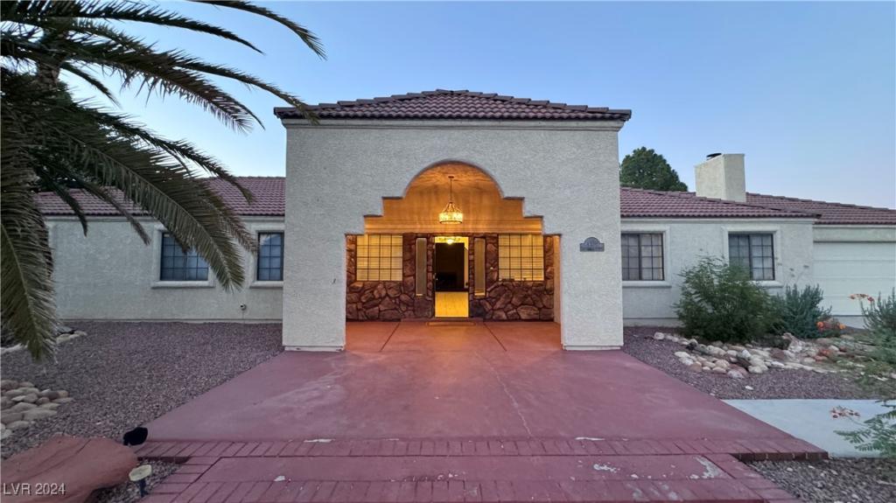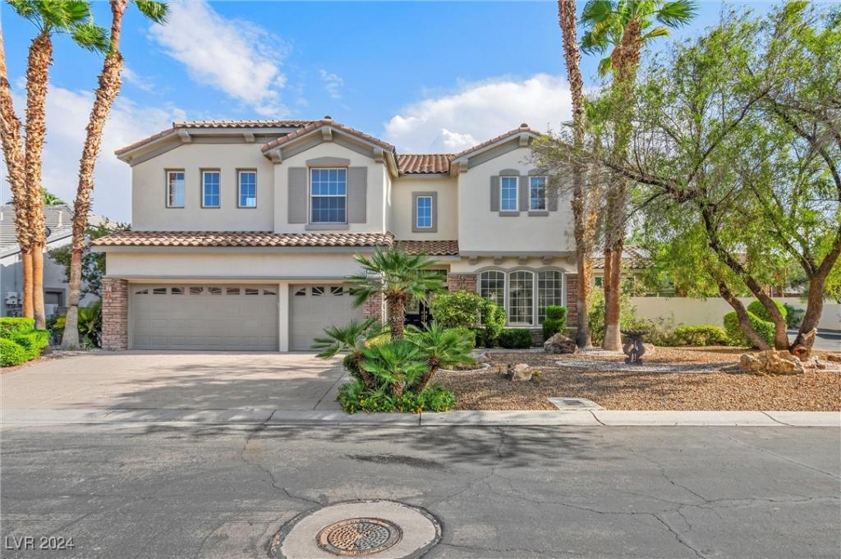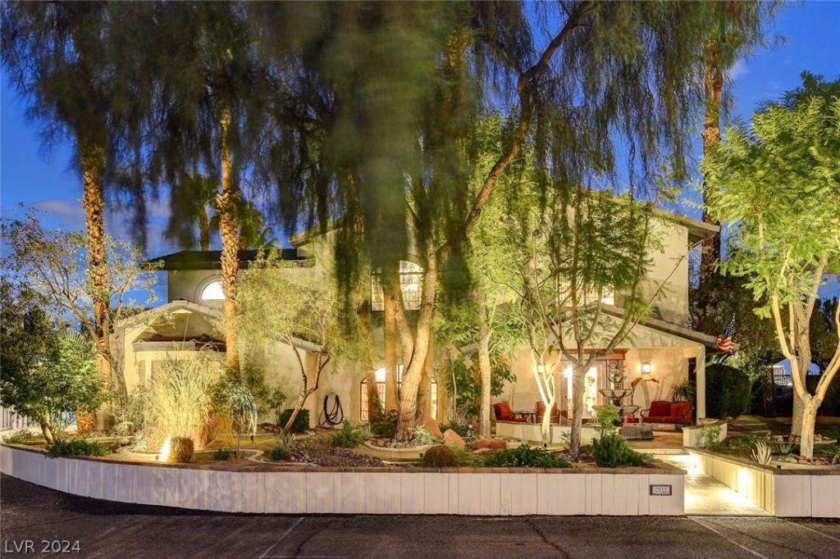ASKING LESS THAN RECENT APPRAISAL! NEED SPACE! WE HAVE IT HERE! TWO HOMES! NO HOA! IN ONE A MOST SOUGHT AFTER SOUTHWEST AREAS OF TOWN. CONVENIENT TO HARRY REID INT’L AIRPORT, ALLEGIANT STADIUM, T MOBILE ARENA, MICHELOB ULTRA, THE WORLD FAMOUS LAS VEGAS STRIP, 215 & I15 FWYS..PLUS SEVERAL SHOPPING MALLS & RESTAURANTS. COUNTRY LIVIN-CITY CLOSE AT IT’S BEST! WITH YOUR OWN SEPARATE 1 BED 1 BATH CASITA, WITH A 2 CAR ATTACHED GARAGE. A FABULOUS MAIN HOME WITH 3759 SQ. FT., 4 BEDROOMS..4 BATHS, 3 CAR GARAGE, 2 FAMILY ROOMS, 2 WOOD BURNING FIREPLACES, FORMAL DINING/LIVING. PRIMARY SITTING AREA, 2 WALK-IN CLOSETS, RECENT BATH REMODEL. NICELY REMODELED KITCHEN, REAR OF HOME WITH MULTIPLE SETS OF FRENCH DOORS & WINDOWS FOR ACCESS/VIEW OF BEAUTIFUL LUSH GROUNDS, POOL/SPA, OUTDOOR KITCHEN & FIREPIT. COV’D PATIO W/INTERCOMSYSTEM. WELL CONSTRUCTED W/SOLID WOOD DOORS & MORE. THESE OWNERS HAVE ENJOYED THIS HOME FOR YEARS, & WITH PRIDE HAVE METICULOUSLY MAINTAINED ALL MECHANICS & SYSTEMS.
Listing Provided Courtesy of Realty ONE Group, Inc
Property Details
Price:
$1,087,654
MLS #:
2609231
Status:
Active
Beds:
4
Baths:
4
Address:
4045 West Mardon Avenue
Type:
Single Family
Subtype:
SingleFamilyResidence
City:
Las Vegas
Listed Date:
Aug 19, 2024
State:
NV
Finished Sq Ft:
3,814
Total Sq Ft:
3,814
ZIP:
89139
Lot Size:
22,651 sqft / 0.52 acres (approx)
Year Built:
1981
Schools
Elementary School:
Mathis, Beverly Dr.,Mathis, Beverly Dr.
Middle School:
Cannon Helen C.
High School:
Desert Oasis
Interior
Appliances
Dryer, Electric Range, Electric Water Heater, Disposal, Microwave, Refrigerator, Water Softener Owned, Water Heater, Washer
Bathrooms
2 Full Bathrooms, 1 Three Quarter Bathroom, 1 Half Bathroom
Cooling
Central Air, Electric, Item2 Units
Fireplaces Total
2
Flooring
Carpet, Ceramic Tile, Hardwood
Heating
Central, Electric, Multiple Heating Units
Laundry Features
Cabinets, Electric Dryer Hookup, Main Level, Laundry Room, Sink
Exterior
Architectural Style
One Story
Construction Materials
Frame, Stucco
Exterior Features
Private Yard, Sprinkler Irrigation
Other Structures
Guest House
Parking Features
Exterior Access Door, Garage, Garage Door Opener, Inside Entrance, Private, R V Potential, R V Access Parking, Shelves
Roof
Other, Tile
Financial
Taxes
$3,561
Directions
215/Decatur Soth to Warm Springs, East to Hinson, South to Culdesac on Mardon…or
Map
Contact Us
Mortgage Calculator
Similar Listings Nearby
- 7009 Connor Cove Street
Las Vegas, NV$1,400,000
0.54 miles away
- 7560 Rancho Destino Road
Las Vegas, NV$1,385,000
1.64 miles away
- 3906 Jacob Lake Circle
Las Vegas, NV$1,300,000
0.74 miles away
- 6342 Westwind Road
Las Vegas, NV$1,299,899
1.90 miles away
- 3870 Valles Caldera Court
Las Vegas, NV$1,299,000
0.28 miles away
- 7441 Arville Street
Las Vegas, NV$1,290,000
0.33 miles away
- 4530 West Shelbourne Avenue
Las Vegas, NV$1,225,000
1.15 miles away
- 253 White Willow Avenue
Las Vegas, NV$1,200,000
1.84 miles away
- 6955 South Valley View Boulevard
Las Vegas, NV$1,140,000
0.64 miles away

4045 West Mardon Avenue
Las Vegas, NV
LIGHTBOX-IMAGES
