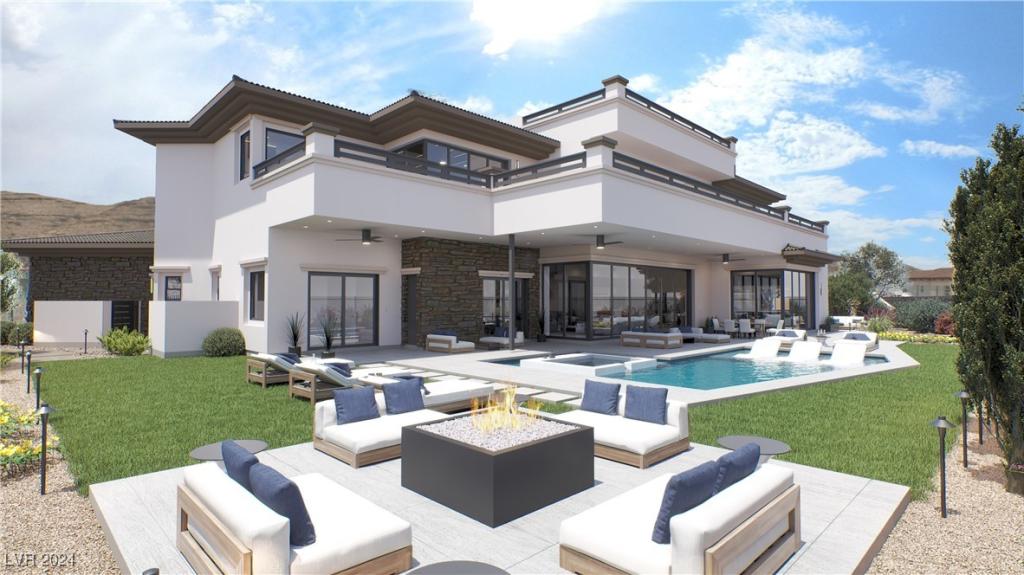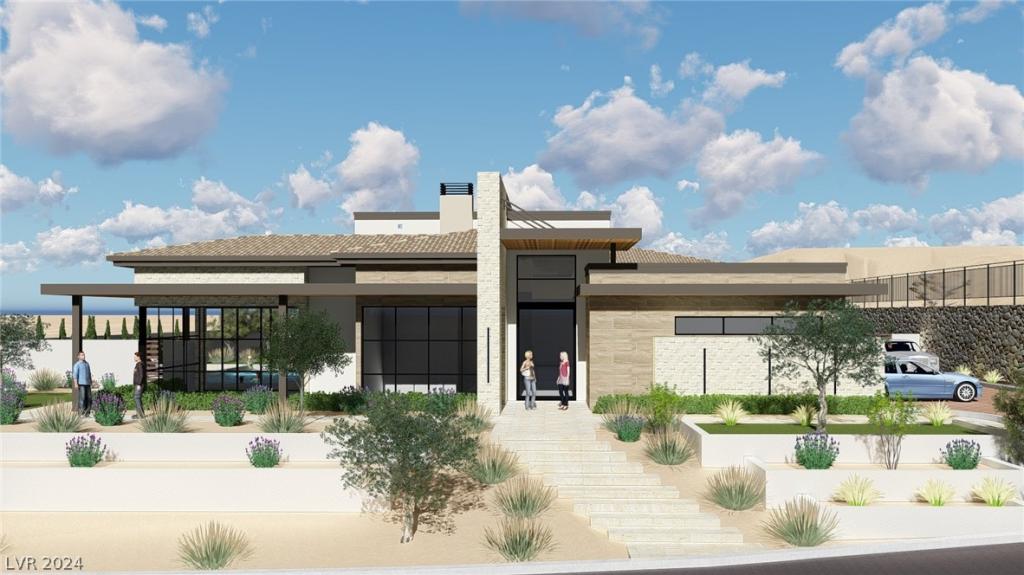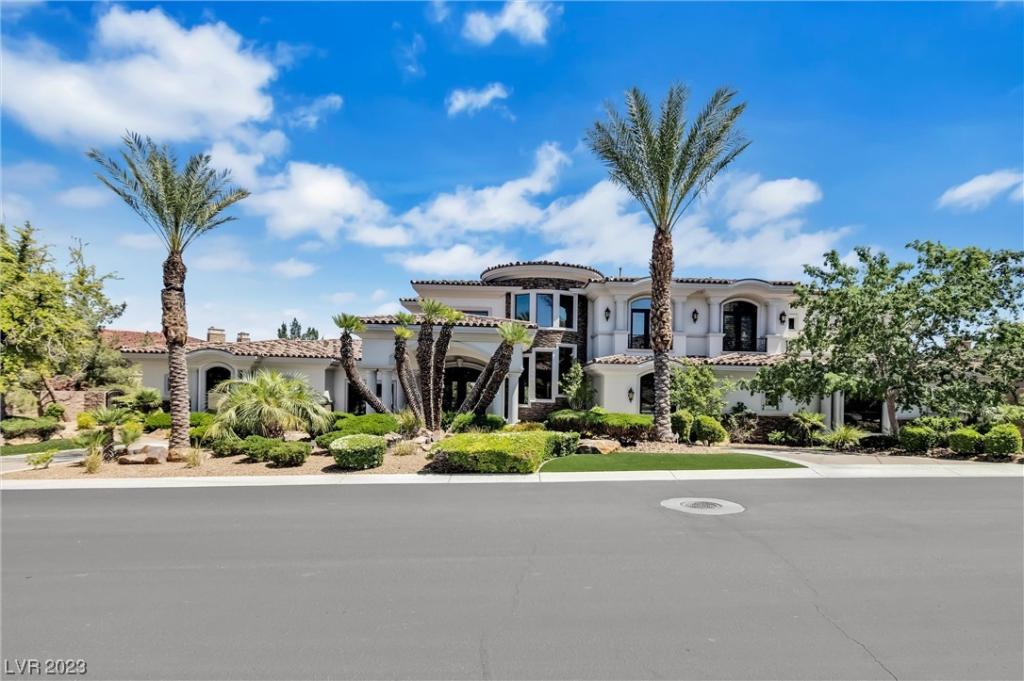Welcome to this stunning, brand new 7,224 sqft custom contemporary home with 4 bedrooms and 7 baths. Set in an elevated location, it offers awe-inspiring mountain views, setting the stage for this architectural marvel. The house showcases an open layout with a game room and theatre adjacent to the living area – perfect for entertaining or cozy family nights. Dual master bedrooms on each level ensure flexibility and privacy. A spacious 5+ car garage provides ample storage, ideal for car enthusiasts or extra space seekers. Step outside into a beautifully designed retreat, complete with pocket sliding glass doors leading to covered patios, a BBQ area, and a pre-permitted space for a large pool/spa. Experience the seamless blend of indoor and outdoor spaces, perfect for memorable gatherings. This home is more than just a place to live – it’s a lifestyle. An entertainer’s paradise awaits you here!
Listing Provided Courtesy of Desert Trail Realty
Property Details
Price:
$6,495,900
MLS #:
2612882
Status:
Active
Beds:
4
Baths:
7
Address:
34 Vintage Canyon Street
Type:
Single Family
Subtype:
SingleFamilyResidence
Subdivision:
Southern Highlands
City:
Las Vegas
Listed Date:
Aug 29, 2024
State:
NV
Finished Sq Ft:
7,229
Total Sq Ft:
7,229
ZIP:
89141
Lot Size:
16,988 sqft / 0.39 acres (approx)
Year Built:
2023
Schools
Elementary School:
Stuckey, Evelyn,Stuckey, Evelyn
Middle School:
Tarkanian
High School:
Desert Oasis
Interior
Appliances
Built In Gas Oven, Double Oven, Dryer, Disposal, Microwave, Refrigerator, Wine Refrigerator, Washer
Bathrooms
5 Full Bathrooms, 2 Half Bathrooms
Cooling
Central Air, Electric, Item2 Units
Fireplaces Total
3
Flooring
Tile
Heating
Central, Gas, Multiple Heating Units
Laundry Features
Gas Dryer Hookup, Main Level, Upper Level
Exterior
Architectural Style
Two Story
Exterior Features
Builtin Barbecue, Balcony, Barbecue, Deck, Patio, Private Yard, Sprinkler Irrigation
Parking Features
Attached, Epoxy Flooring, Garage
Roof
Tile
Financial
HOA Fee
$72
HOA Fee 2
$505
HOA Frequency
Monthly
HOA Includes
AssociationManagement,MaintenanceGrounds,Security
HOA Name
Southern Highlands
Taxes
$829
Directions
Interstate 15 TO ST ROSE PKWY. S TO HIGHLANDS PKWY. STRIAGHT ON S HIGHLANDS PKWY TO STONEWATER, LEFT TO GOETT GOLF, L TO GUARDGATE.
Map
Contact Us
Mortgage Calculator
Similar Listings Nearby
- 12 Oakmont Hills Lane
Las Vegas, NV$8,200,000
0.30 miles away
- 66 GOLF ESTATES Drive
Las Vegas, NV$7,995,000
0.53 miles away
- 20 Olympia Canyon Way
Las Vegas, NV$7,450,000
0.25 miles away
- 73 Olympia Canyon
Las Vegas, NV$6,999,999
0.24 miles away
- 22 Augusta Canyon Way
Las Vegas, NV$6,595,000
0.18 miles away
- 7 Vintage Canyon Street
Las Vegas, NV$6,500,000
0.19 miles away
- 5 Olympia Canyon Way
Las Vegas, NV$6,397,440
0.22 miles away
- 10 Cottonwood Canyon Court
Las Vegas, NV$6,300,000
0.09 miles away

34 Vintage Canyon Street
Las Vegas, NV
LIGHTBOX-IMAGES








