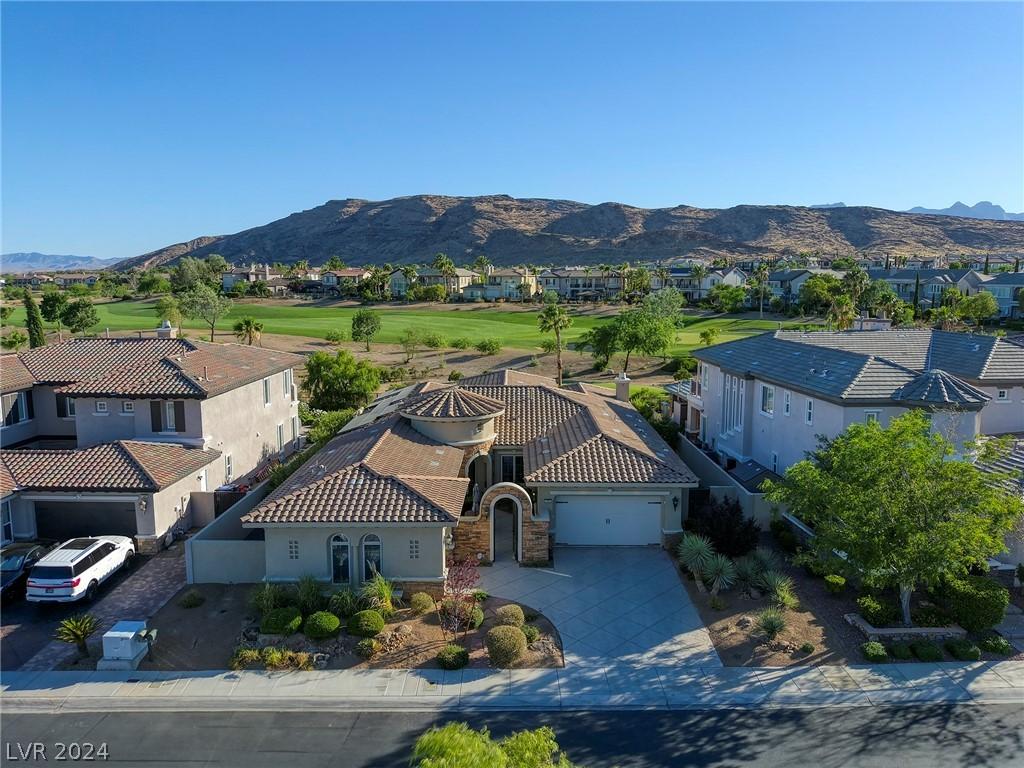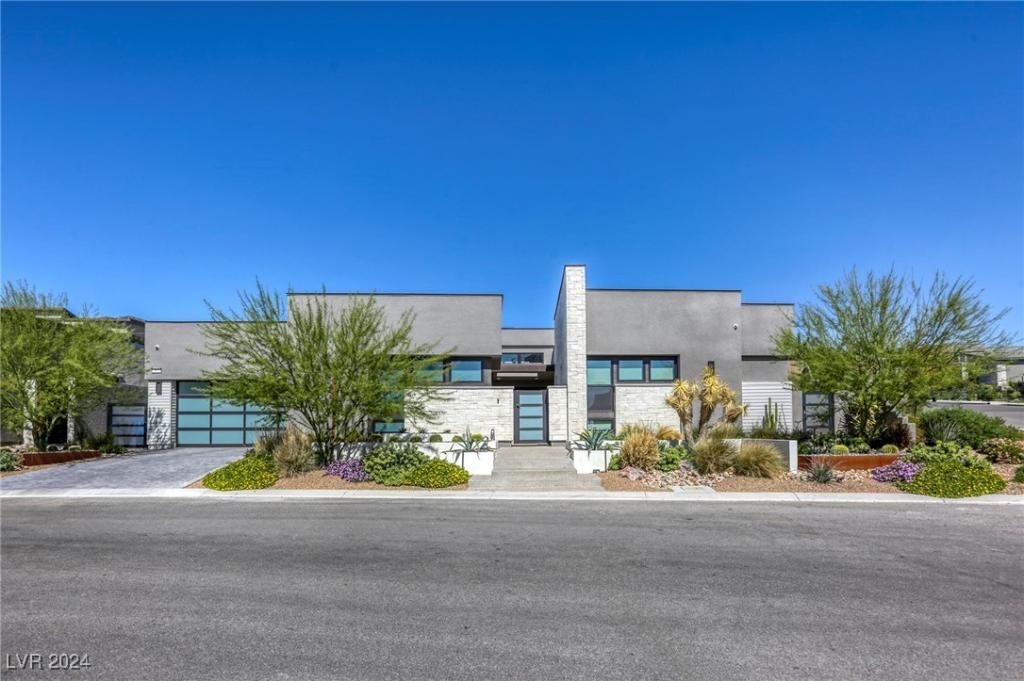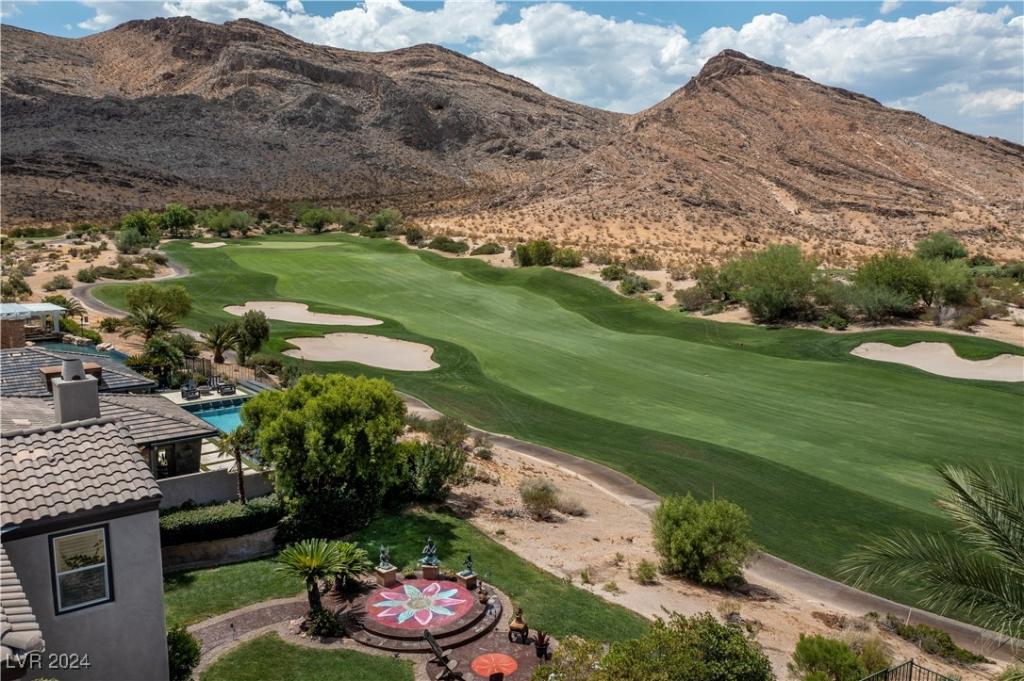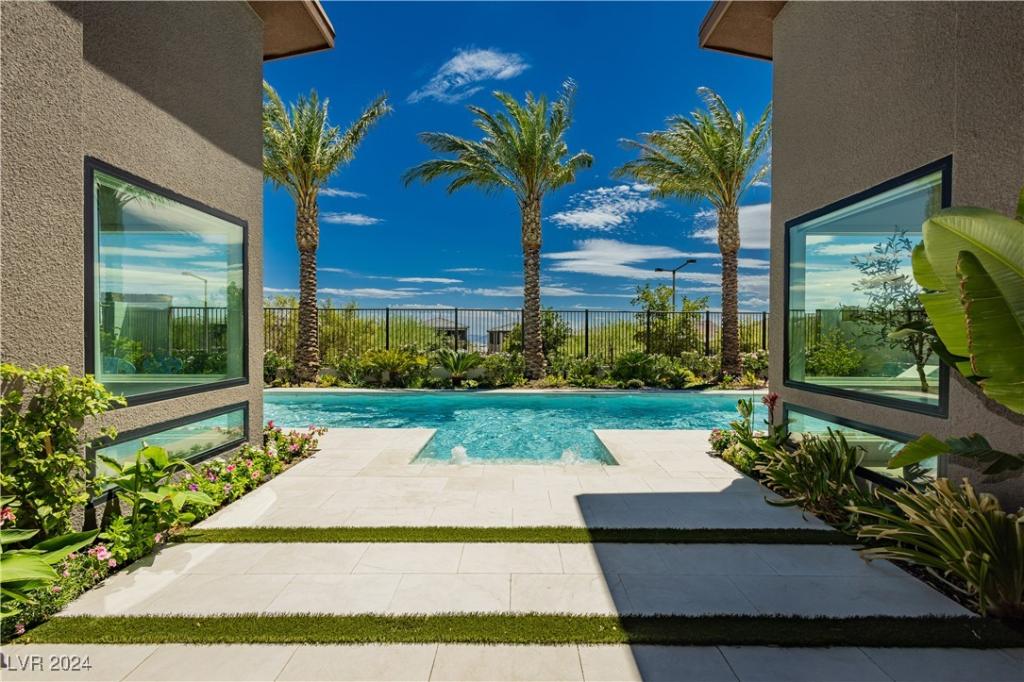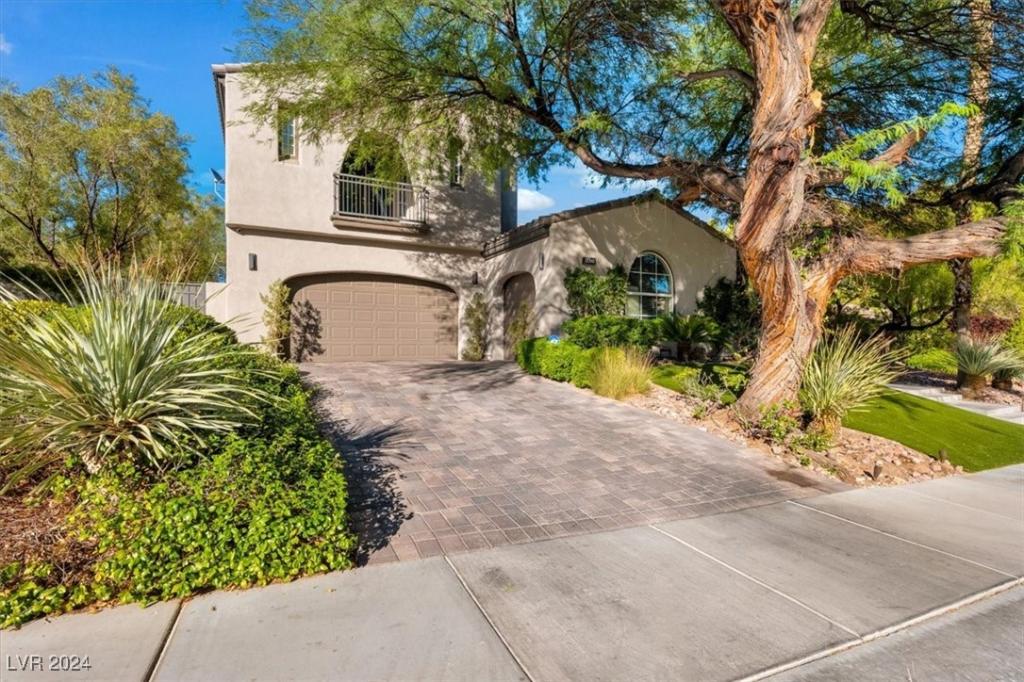Discover luxury living in Red Rock Country Club’s prestigious guard-gated community with this highly sought-after single-story home. Enjoy breathtaking views of the golf course and mountains, complemented by stunning sunsets. A custom front gate by Artistic Iron Works adds elegance into a private courtyard.
The open kitchen features built-in Viking appliances, cabinets with pull-out shelves and generous pantry space.
Relax in the temperature-controlled sunroom surrounded by efficient Andersen windows. Custom entertainment centers in primary and living room by California Closets. Solar panels ensure reduced energy costs.
Each bedroom is a retreat with en-suite bathrooms. The primary bedroom and spa bath offers panoramic views, custom closet systems, a walk-in shower and separate vanities.
Outdoors, a gorgeous, new 65-foot lap pool with spa and in-ground cleaning system awaits. Experience resort-style living in this exquisite home, conveniently located in the heart of Summerlin!
The open kitchen features built-in Viking appliances, cabinets with pull-out shelves and generous pantry space.
Relax in the temperature-controlled sunroom surrounded by efficient Andersen windows. Custom entertainment centers in primary and living room by California Closets. Solar panels ensure reduced energy costs.
Each bedroom is a retreat with en-suite bathrooms. The primary bedroom and spa bath offers panoramic views, custom closet systems, a walk-in shower and separate vanities.
Outdoors, a gorgeous, new 65-foot lap pool with spa and in-ground cleaning system awaits. Experience resort-style living in this exquisite home, conveniently located in the heart of Summerlin!
Listing Provided Courtesy of Coldwell Banker Premier
Property Details
Price:
$1,995,000
MLS #:
2596443
Status:
Active
Beds:
3
Baths:
4
Address:
1995 Alcova Ridge Drive
Type:
Single Family
Subtype:
SingleFamilyResidence
Subdivision:
Red Rock Cntry Club At Summerlin
City:
Las Vegas
Listed Date:
Jul 1, 2024
State:
NV
Finished Sq Ft:
3,520
Total Sq Ft:
3,520
ZIP:
89135
Lot Size:
10,890 sqft / 0.25 acres (approx)
Year Built:
2005
Schools
Elementary School:
Goolsby, Judy & John,Goolsby, Judy & John
Middle School:
Fertitta Frank & Victoria
High School:
Palo Verde
Interior
Appliances
Built In Gas Oven, Double Oven, Dryer, Dishwasher, Gas Cooktop, Disposal, Gas Water Heater, Microwave, Refrigerator, Water Softener Owned, Water Heater, Washer
Bathrooms
3 Full Bathrooms, 1 Half Bathroom
Cooling
Central Air, Electric
Fireplaces Total
1
Flooring
Marble
Heating
Central, Gas
Laundry Features
Cabinets, Gas Dryer Hookup, Main Level, Laundry Room, Sink
Exterior
Architectural Style
One Story
Community Features
Pool
Exterior Features
Courtyard, Private Yard, Outdoor Living Area
Parking Features
Attached, Epoxy Flooring, Garage, Inside Entrance
Roof
Pitched, Tile
Financial
HOA Fee 2
$260
HOA Includes
AssociationManagement,RecreationFacilities,Security
HOA Name
Red Rock Country Clu
Taxes
$9,429
Directions
West on Sahara past I-215. Lft on Red Rock Ranch Rd. Rt on Red Springs (guard gate). 1st Right on Sandstone Ridge Dr, Continue towards Alcova ridge Dr, Home is on the left.
Map
Contact Us
Mortgage Calculator
Similar Listings Nearby
- 787 Keyland Street
Las Vegas, NV$2,575,000
1.81 miles away
- 11680 Evergreen Creek Lane
Las Vegas, NV$2,500,000
1.46 miles away
- 2904 EVENING ROCK Street
Las Vegas, NV$2,464,012
1.16 miles away
- 818 Meyer May Street
Las Vegas, NV$2,399,000
1.69 miles away
- 2019 Orchard Mist Street
Las Vegas, NV$2,300,000
0.25 miles away
- 1939 Orchard Mist Street
Las Vegas, NV$2,297,000
0.24 miles away
- 3072 Wandering River Court
Las Vegas, NV$2,295,000
1.59 miles away
- 204 Luxaire Court
Las Vegas, NV$2,287,750
1.91 miles away
- 11348 La Madre Ridge Drive
Las Vegas, NV$2,199,900
1.74 miles away

1995 Alcova Ridge Drive
Las Vegas, NV
LIGHTBOX-IMAGES
