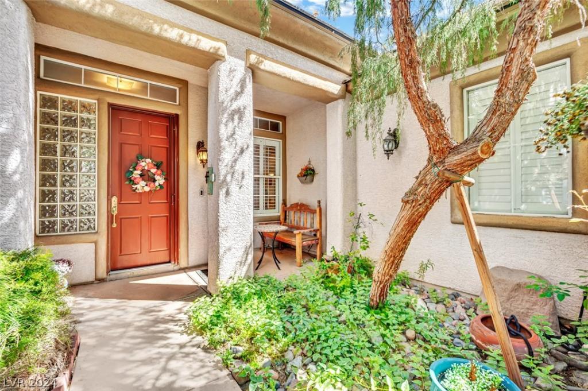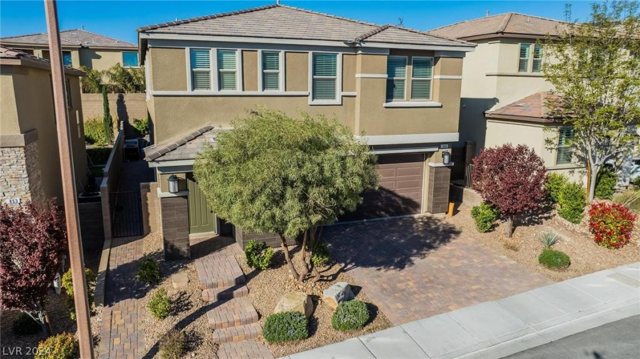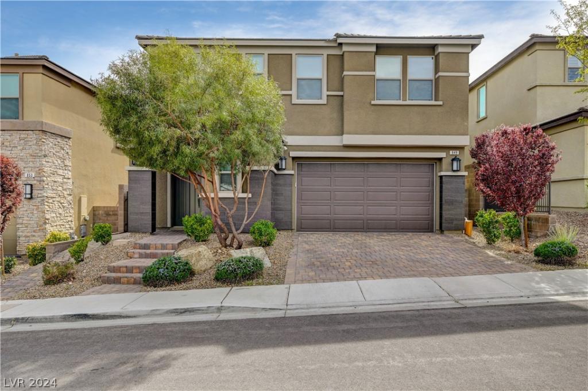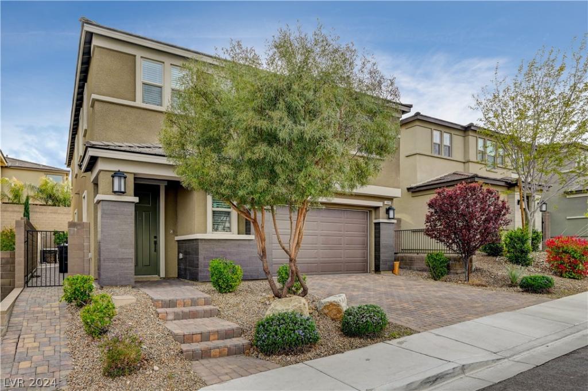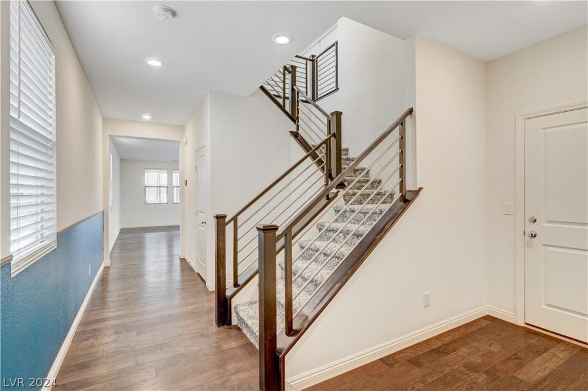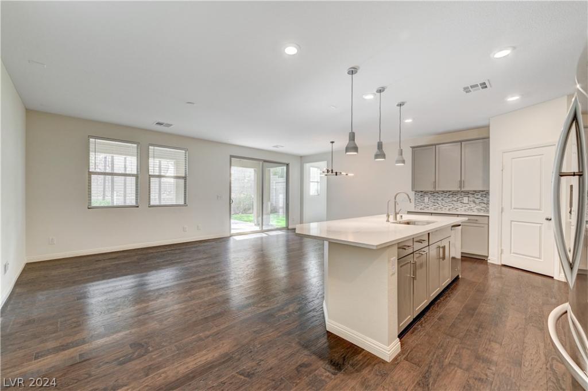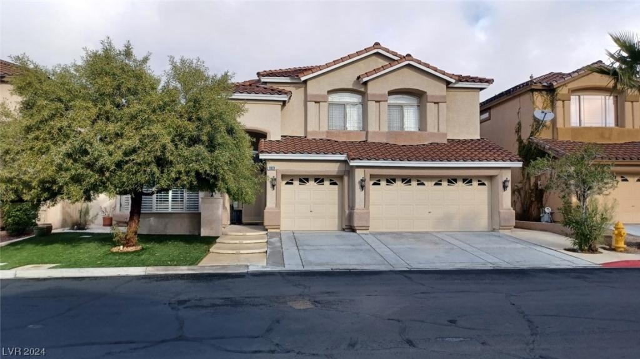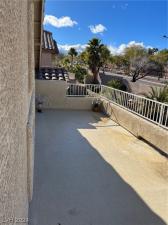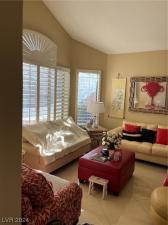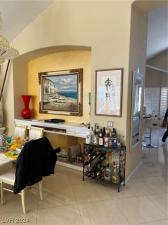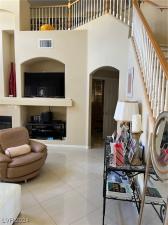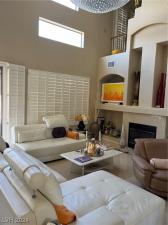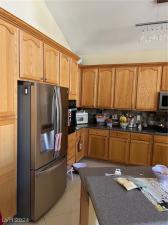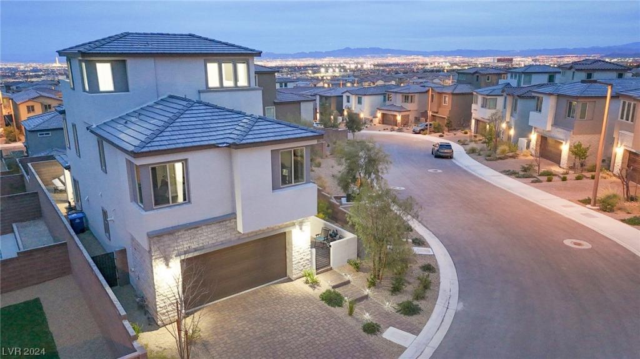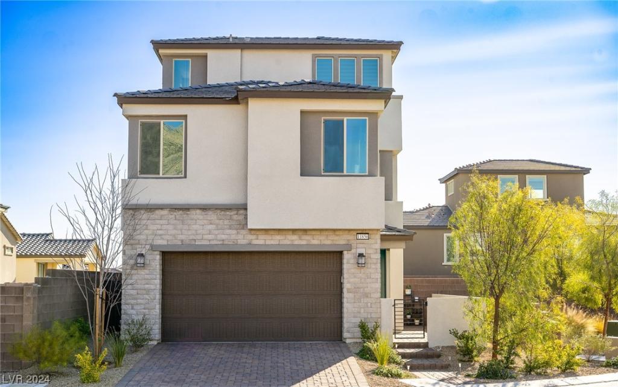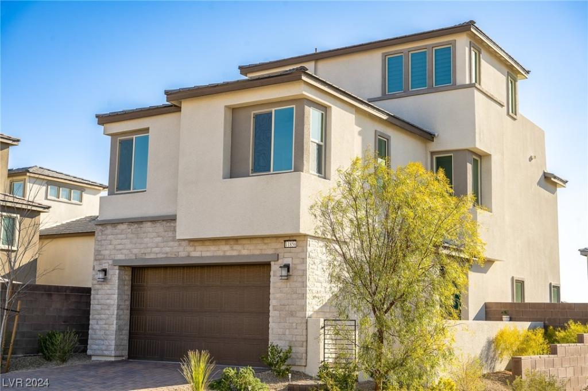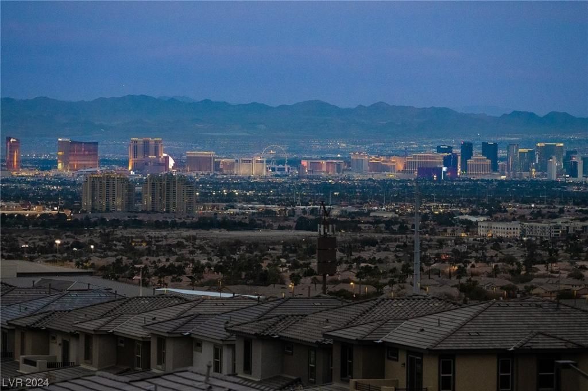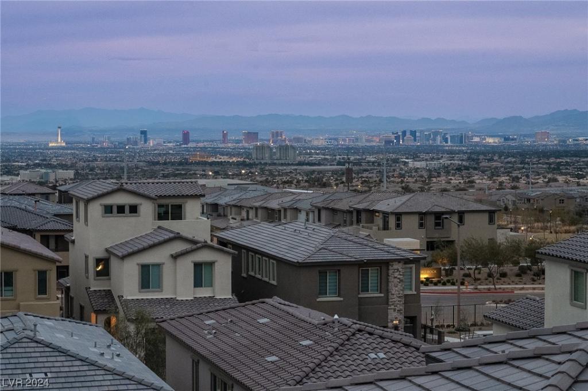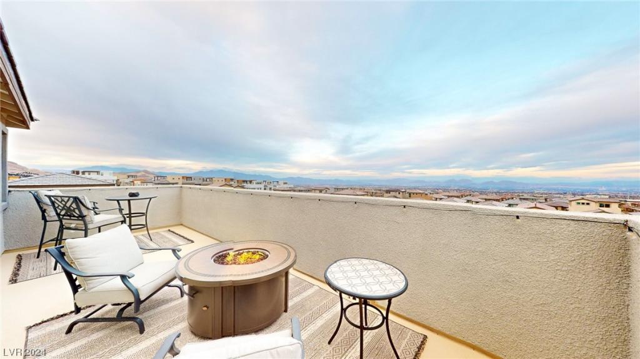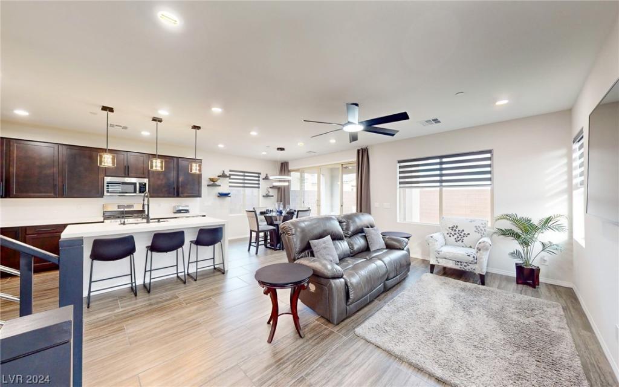House that shows pride of ownership in a serene cul-de-sac. Situated on an huge lot spanning nearly 7000 sq ft, this property offers ample space. The soaring 9-foot ceilings on both the 1st and 2nd floors create an airy ambiance, complemented by the ceiling fans in every bedroom & the living room. Adorned with elegant plantation shutters and custom paint, each corner of this home reflects meticulous attention to detail. The kitchen is a chef’s delight, boasting granite countertops. Convenience & luxury with a downstairs bedroom featuring a shower, perfect for multigen living. Inside courtyard adds charm & tranquility. Escape to your private oasis: a solar-heated pool with self-cleaning system and child-safe fence. The 9-ft-tall back wall provides privacy. Upstairs, laminate flooring adorns stairs, walkways, and the loft. The primary suite boasts a spa-like bathroom and large 9×8 ft walk-in closet. Enjoy 596 sq ft garage space with expertly installed storage.
Listing Provided Courtesy of City Villa Realty & Management
Property Details
Price:
$689,000
MLS #:
2570063
Status:
Active
Beds:
4
Baths:
3
Address:
11200 Newbury Hills Avenue
Type:
Single Family
Subtype:
SingleFamilyResidence
Subdivision:
Ashton Park At The Vistas
City:
Las Vegas
Listed Date:
Apr 15, 2024
State:
NV
Finished Sq Ft:
2,503
ZIP:
89138
Lot Size:
6,970 sqft / 0.16 acres (approx)
Year Built:
2003
Schools
Elementary School:
Givens, Linda Rankin,Givens, Linda Rankin
Middle School:
Rogich Sig
High School:
Palo Verde
Interior
Appliances
Convection Oven, Dryer, Dishwasher, Gas Cooktop, Disposal, Microwave, Refrigerator, Water Softener Owned, Washer
Bathrooms
2 Full Bathrooms, 1 Three Quarter Bathroom
Cooling
Central Air, Electric
Fireplaces Total
1
Flooring
Ceramic Tile, Laminate
Heating
Central, Gas
Laundry Features
Gas Dryer Hookup, Laundry Room, Upper Level
Exterior
Architectural Style
Two Story
Construction Materials
Frame, Stucco, Drywall
Exterior Features
Builtin Barbecue, Barbecue
Parking Features
Attached, Finished Garage, Garage, Garage Door Opener, Shelves
Roof
Tile
Financial
Buyer Agent Compensation
2.5000%
HOA Includes
RecreationFacilities
HOA Name
Summerlin West
Taxes
$3,813
Directions
215 FWY & Far Hills, go W on Far Hills to Carriage Hill L, On Roundabout go L to (PARK VISTA) CONTINUE TO ST IVES ( ASHTON PARK SUB) L. ON CARLISLE CROSSING R, and Left
Map
Contact Us
Mortgage Calculator
Similar Listings Nearby
- 9728 Foxtrap Avenue
Las Vegas, NV$885,000
1.95 miles away
- 127 Medianoche Street
Las Vegas, NV$878,999
1.51 miles away
- 849 Cherry Glen Place
Las Vegas, NV$850,000
1.80 miles away
- 10920 Cardinal Crest Lane
Las Vegas, NV$850,000
0.74 miles away
- 613 Apricot Rose Place
Las Vegas, NV$849,000
1.10 miles away
- 343 Cooper Hawk Court
Las Vegas, NV$829,000
1.97 miles away
- 11856 Dragontail Peak Avenue
Las Vegas, NV$824,888
1.28 miles away
- 11525 Great Bahama Way
Las Vegas, NV$811,995
0.73 miles away
- 12437 Alpenglow Court
Las Vegas, NV$799,000
1.78 miles away

11200 Newbury Hills Avenue
Las Vegas, NV
LIGHTBOX-IMAGES




































































