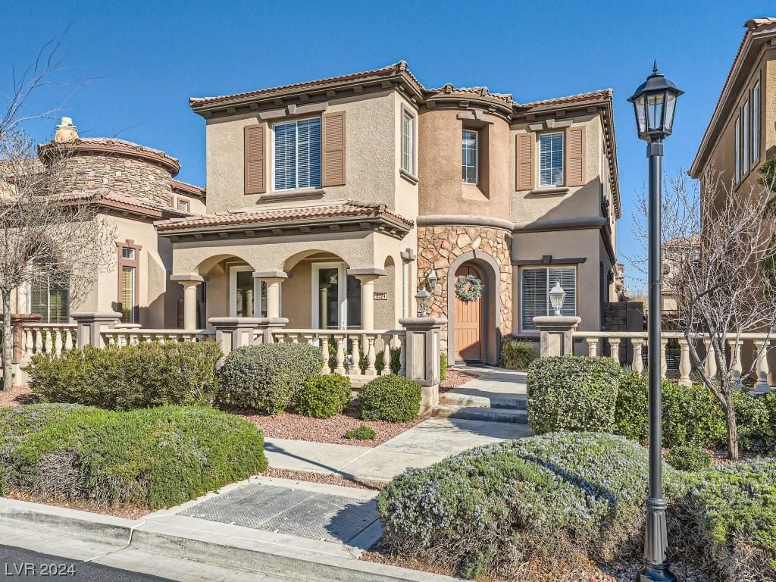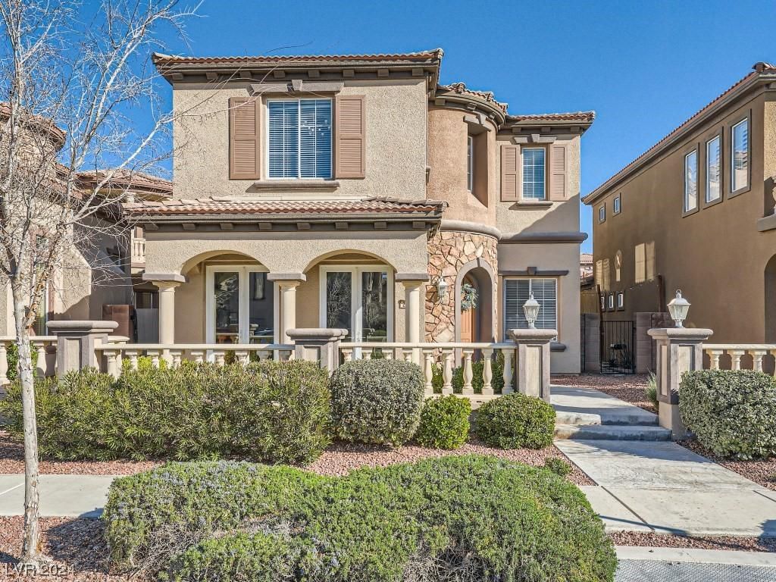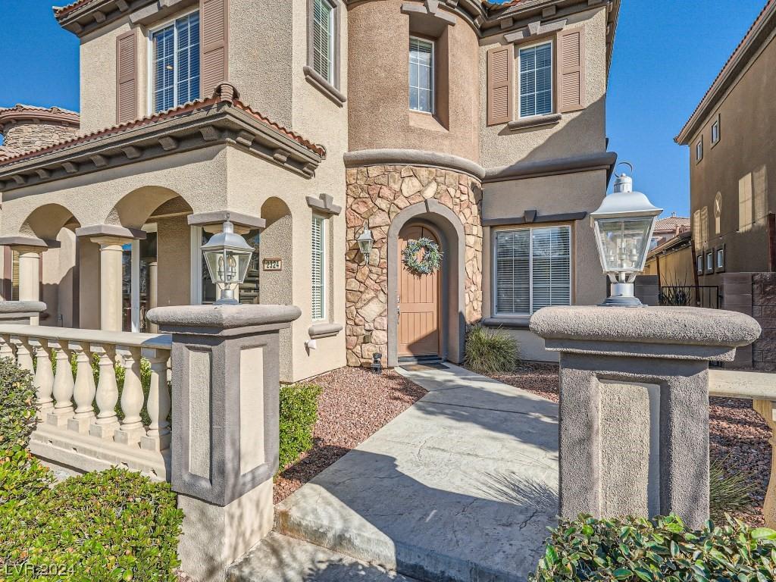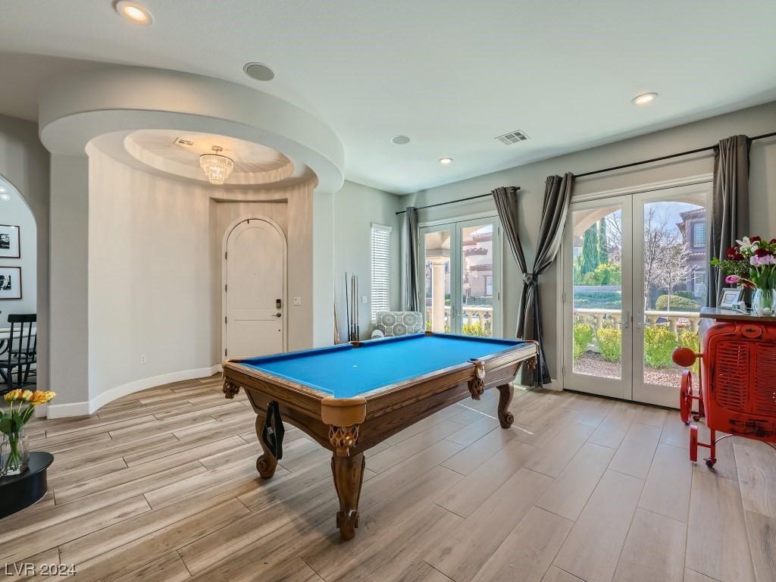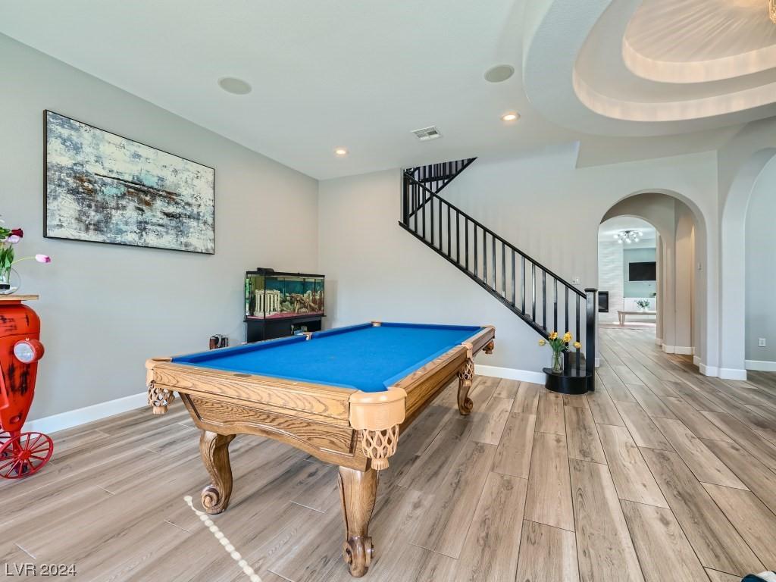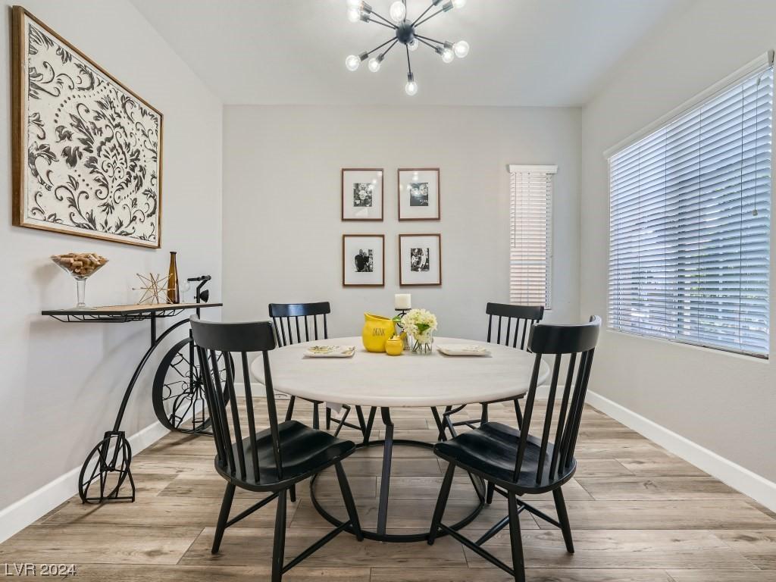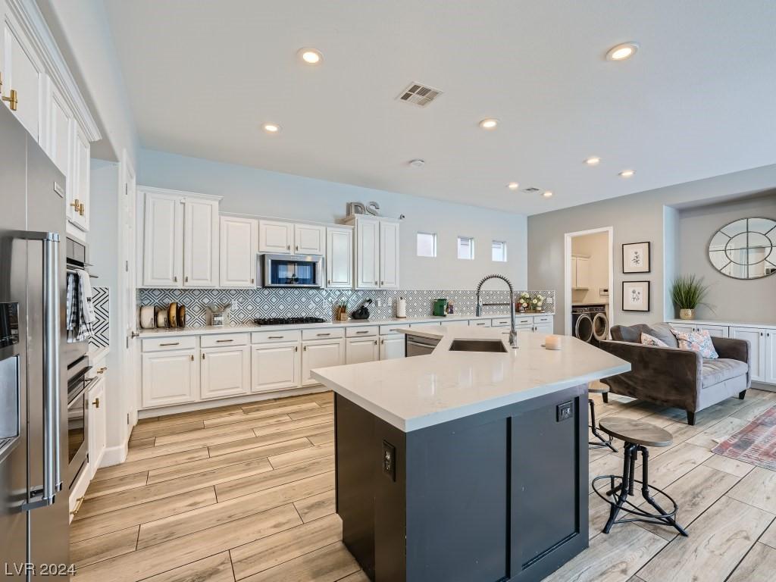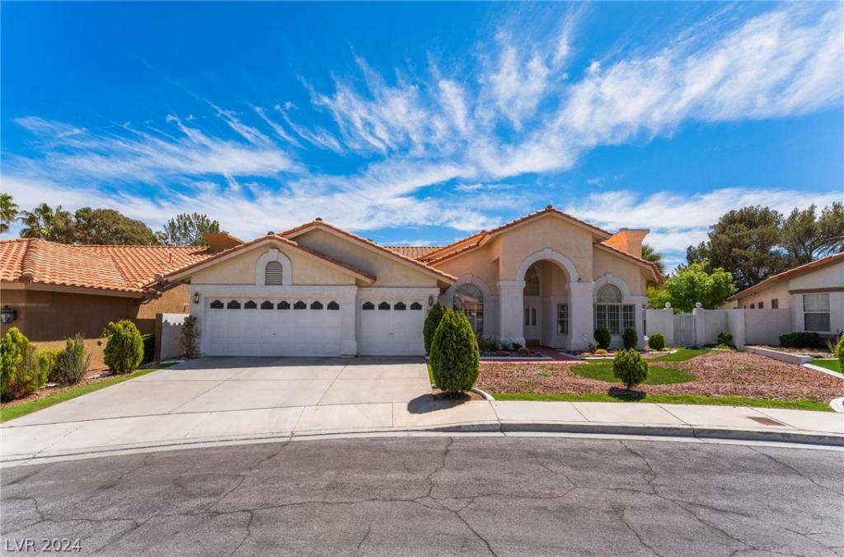Nestled within the prestigious guard-gated community, this single-story epitomizes luxury living. The open floor plan seamlessly blends the living, dining, and kitchen areas, creating an atmosphere of warmth and sophistication. The gourmet kitchen is a culinary enthusiast’s dream, boasting a high-end Jenn-Air cooktop, wine refrigerator, and trash compactor. Custom-built cabinetry and designer finishes add an air of refinement. The living room, bathed in natural light filtering through large windows, offers a cozy retreat for relaxation or entertainment. The Primary suite is a sanctuary of comfort and opulence, featuring a lavish ensuite bathroom with dual vanities, a soaking tub, and a separate glass-enclosed shower. Two additional bedrooms, equally well-appointed, offer versatility for guests or family members. Stepping outside, the backyard is an oasis of tranquility, complete with a heated saltwater pool and spa. Must see…
Listing Provided Courtesy of Realty ONE Group, Inc
Property Details
Price:
$899,000
MLS #:
2575270
Status:
Active
Beds:
3
Baths:
3
Address:
9728 Foxtrap Avenue
Type:
Single Family
Subtype:
SingleFamilyResidence
Subdivision:
Peccole West -Phase 3
City:
Las Vegas
Listed Date:
Apr 12, 2024
State:
NV
Finished Sq Ft:
2,733
ZIP:
89145
Lot Size:
8,712 sqft / 0.20 acres (approx)
Year Built:
1999
Schools
Elementary School:
Bonner, John W.,Bonner, John W.
Middle School:
Rogich Sig
High School:
Palo Verde
Interior
Appliances
Built In Electric Oven, Double Oven, Dishwasher, Gas Cooktop, Disposal, Microwave, Refrigerator, Water Softener Owned, Wine Refrigerator
Bathrooms
2 Full Bathrooms, 1 Half Bathroom
Cooling
Central Air, Electric, Item2 Units
Fireplaces Total
2
Flooring
Carpet, Ceramic Tile, Laminate
Heating
Central, Gas, Multiple Heating Units
Laundry Features
Gas Dryer Hookup, Main Level, Laundry Room
Exterior
Architectural Style
One Story
Construction Materials
Frame, Stucco
Exterior Features
Barbecue, Courtyard, Patio, Private Yard
Parking Features
Attached, Finished Garage, Garage, Garage Door Opener, Inside Entrance
Roof
Tile
Financial
Buyer Agent Compensation
2.5000%
HOA Includes
AssociationManagement,RecreationFacilities,Security
HOA Name
Queeensridge
Taxes
$4,742
Directions
Summerlin Pkwy & Rampart * S-Rampart * R-Charleston * R-Palace (Queensridge)* thru gate, left-King William * L-Hedge Rose * R-Royal Lamb * L-Star Lamb around to Foxtrap
Map
Contact Us
Mortgage Calculator
Similar Listings Nearby
- 308 Windfair Court
Las Vegas, NV$1,150,000
0.68 miles away
- 629 Via Linda Court
Las Vegas, NV$1,088,800
1.40 miles away
- 9717 Camden Hills Avenue
Las Vegas, NV$1,000,000
0.14 miles away
- 2324 Aragon Canyon Street
Las Vegas, NV$979,000
1.96 miles away
- 800 Aquitaine Court
Las Vegas, NV$949,999
0.53 miles away
- 10263 SPLENDOR RIDGE Avenue
Las Vegas, NV$888,888
1.45 miles away
- 3104 Harborside Drive
Las Vegas, NV$850,000
1.96 miles away
- 1540 Castle Crest Drive
Las Vegas, NV$850,000
0.93 miles away

9728 Foxtrap Avenue
Las Vegas, NV
LIGHTBOX-IMAGES

































































































































































