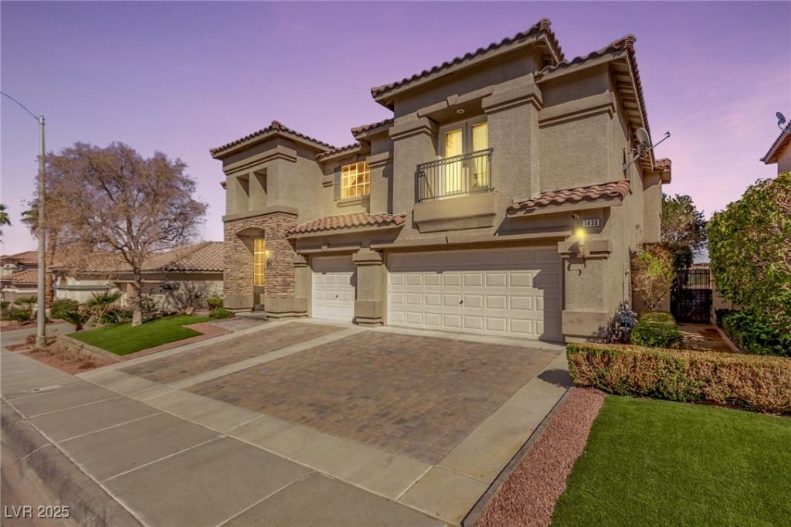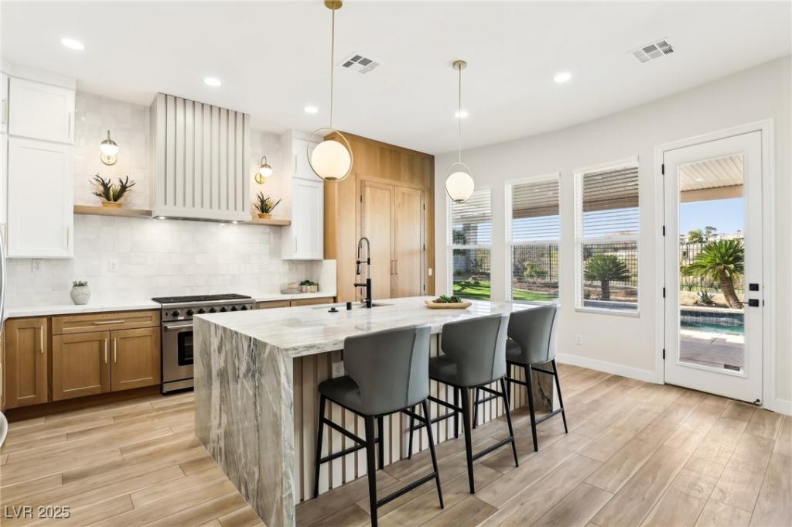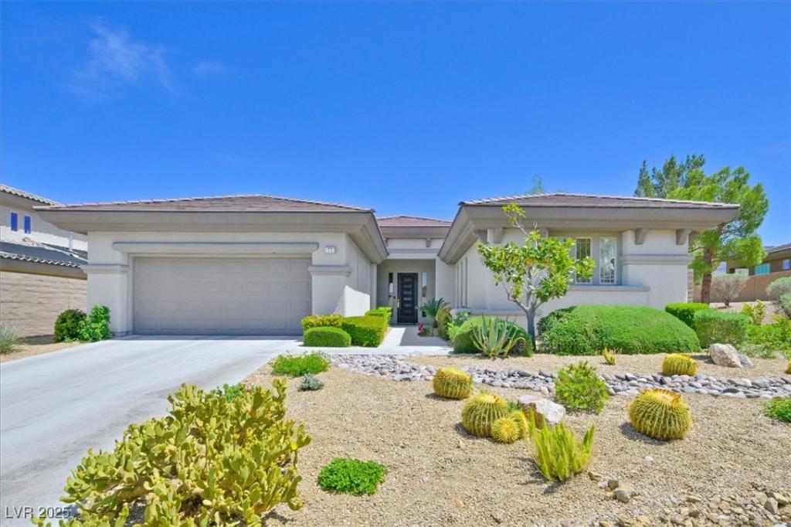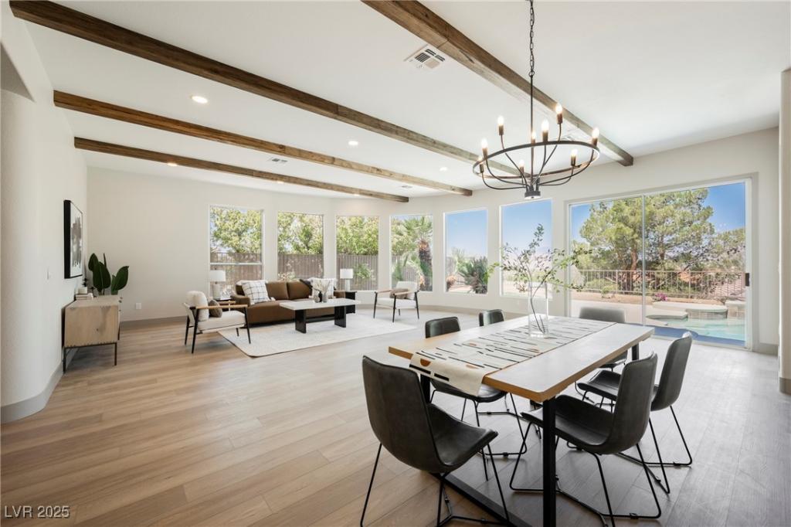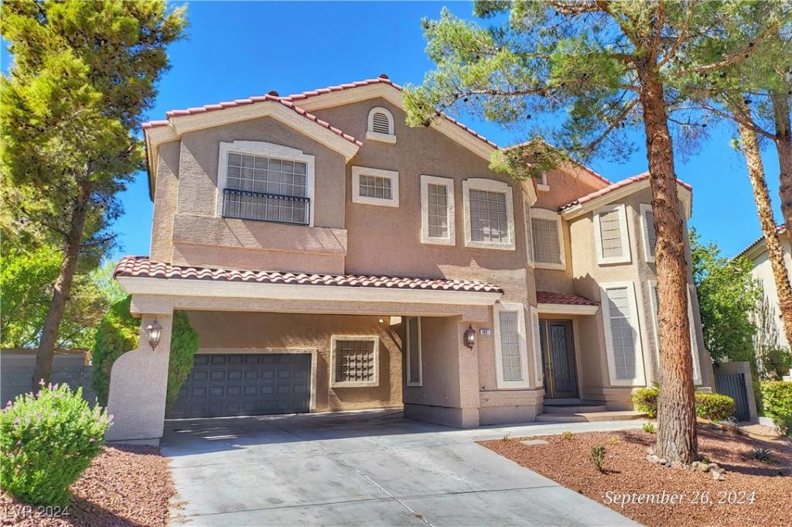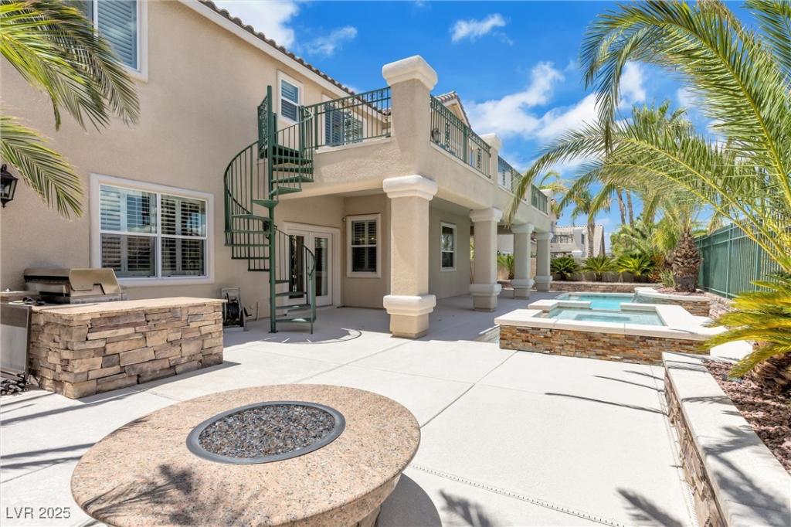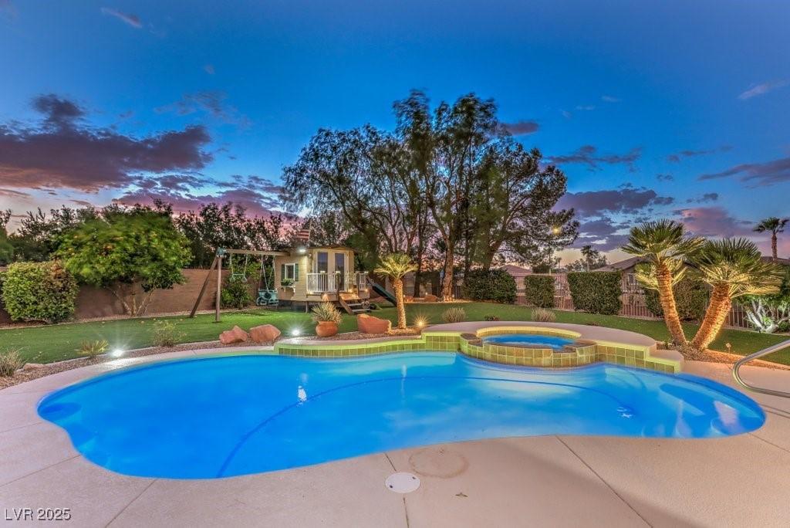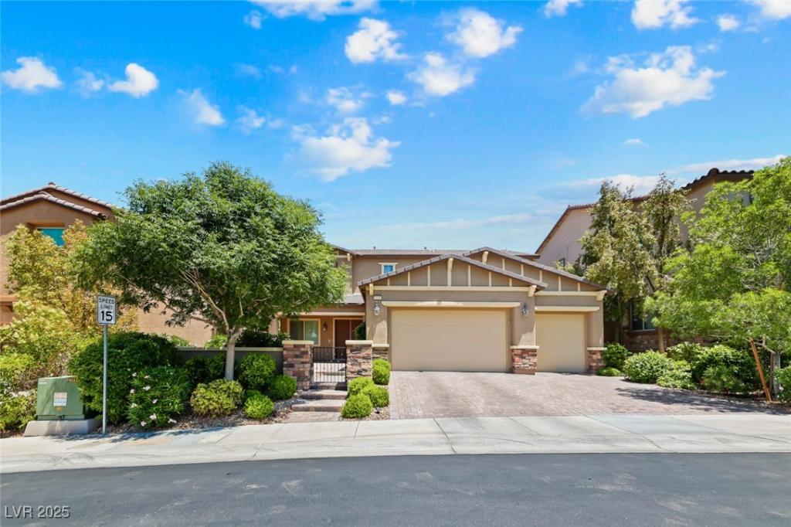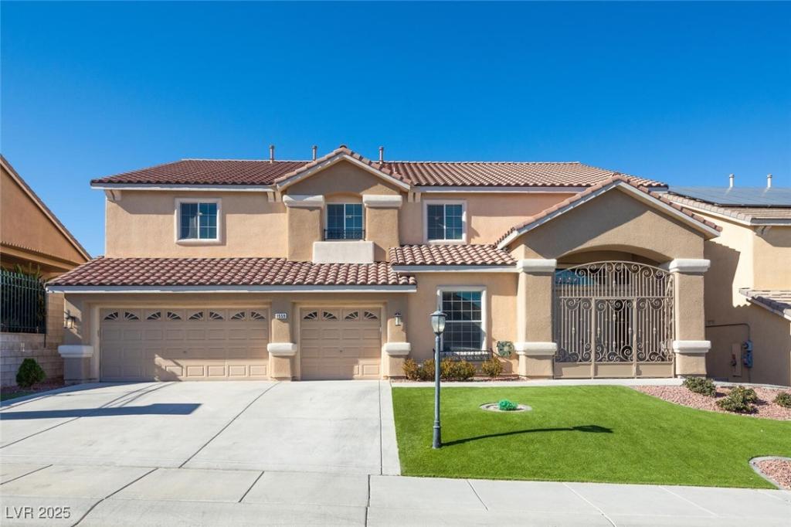ASSUMABLE LOAN with a VERY low interest rate!
Welcome to your dream home in prestigious Seven Hills! This stunning residence offers soaring vaulted ceilings, five bedrooms, four bathrooms, a spacious loft, a dedicated office, a sparkling pool, and a three-car garage.
At the front, the formal living room with a cozy fireplace flows seamlessly into the dining area. The chef’s kitchen is a true highlight, featuring two islands, double ovens, and a cooktop—perfect for entertaining. Adjacent to the kitchen, the family room boasts an updated fireplace, creating a warm and inviting space.
Downstairs, a second master suite/mother-in-law quarters provides a private retreat with a full bath and French doors leading to the resort-style pool and spa. Upstairs, a spacious loft with a balcony offers breathtaking mountain and Las Vegas Strip views. The primary suite includes a sitting area, balcony access, dual vanities, a luxurious soaking tub, and two walk-in closets.
Welcome to your dream home in prestigious Seven Hills! This stunning residence offers soaring vaulted ceilings, five bedrooms, four bathrooms, a spacious loft, a dedicated office, a sparkling pool, and a three-car garage.
At the front, the formal living room with a cozy fireplace flows seamlessly into the dining area. The chef’s kitchen is a true highlight, featuring two islands, double ovens, and a cooktop—perfect for entertaining. Adjacent to the kitchen, the family room boasts an updated fireplace, creating a warm and inviting space.
Downstairs, a second master suite/mother-in-law quarters provides a private retreat with a full bath and French doors leading to the resort-style pool and spa. Upstairs, a spacious loft with a balcony offers breathtaking mountain and Las Vegas Strip views. The primary suite includes a sitting area, balcony access, dual vanities, a luxurious soaking tub, and two walk-in closets.
Listing Provided Courtesy of LPT Realty, LLC
Property Details
Price:
$1,100,000
MLS #:
2660137
Status:
Active
Beds:
5
Baths:
4
Address:
1436 Via Merano Street
Type:
Single Family
Subtype:
SingleFamilyResidence
Subdivision:
Seven Hills Phase 3 & 4
City:
Henderson
Listed Date:
Feb 28, 2025
State:
NV
Finished Sq Ft:
3,903
Total Sq Ft:
3,903
ZIP:
89052
Lot Size:
6,970 sqft / 0.16 acres (approx)
Year Built:
2003
Schools
Elementary School:
Wolff, Elise L.,Wolff, Elise L.
Middle School:
Webb, Del E.
High School:
Coronado High
Interior
Appliances
Built In Electric Oven, Double Oven, Dryer, Gas Cooktop, Disposal, Microwave, Refrigerator, Washer
Bathrooms
3 Full Bathrooms, 1 Half Bathroom
Cooling
Central Air, Electric, Two Units
Fireplaces Total
2
Flooring
Carpet, Tile
Heating
Central, Gas
Laundry Features
Gas Dryer Hookup, Laundry Closet, Main Level, Laundry Room
Exterior
Architectural Style
Two Story
Association Amenities
Basketball Court, Golf Course, Gated, Barbecue, Playground, Park
Exterior Features
Balcony, Deck, Patio, Private Yard, Sprinkler Irrigation
Parking Features
Attached, Finished Garage, Garage, Garage Door Opener, Inside Entrance, Private
Roof
Tile
Security Features
Security System Owned, Gated Community
Financial
HOA Fee
$73
HOA Fee 2
$73
HOA Frequency
Monthly
HOA Includes
AssociationManagement
HOA Name
Seven Hills
Taxes
$5,546
Directions
Take I-215 E from Las Vegas to Henderson. Exit at Eastern Ave and head south. Turn right onto Sunridge Heights Pkwy, then left onto Seven Hills Dr. Turn right onto Via Merano St, and your destination will be on the right.
Map
Contact Us
Mortgage Calculator
Similar Listings Nearby
- 1343 Panini Drive
Henderson, NV$1,394,999
0.65 miles away
- 77 Fountainhead Circle
Henderson, NV$1,295,000
1.76 miles away
- 2177 Magnolia Pond Court
Henderson, NV$1,250,000
1.99 miles away
- 1337 Via Savona Drive
Henderson, NV$1,250,000
0.32 miles away
- 3088 Via Flaminia Court
Henderson, NV$1,200,000
0.29 miles away
- 71 Fountainhead Circle
Henderson, NV$1,195,000
1.75 miles away
- 1134 Pandora Canyon Street
Henderson, NV$1,150,000
1.17 miles away
- 1559 Via Della Scala
Henderson, NV$1,149,999
0.34 miles away

1436 Via Merano Street
Henderson, NV
LIGHTBOX-IMAGES
