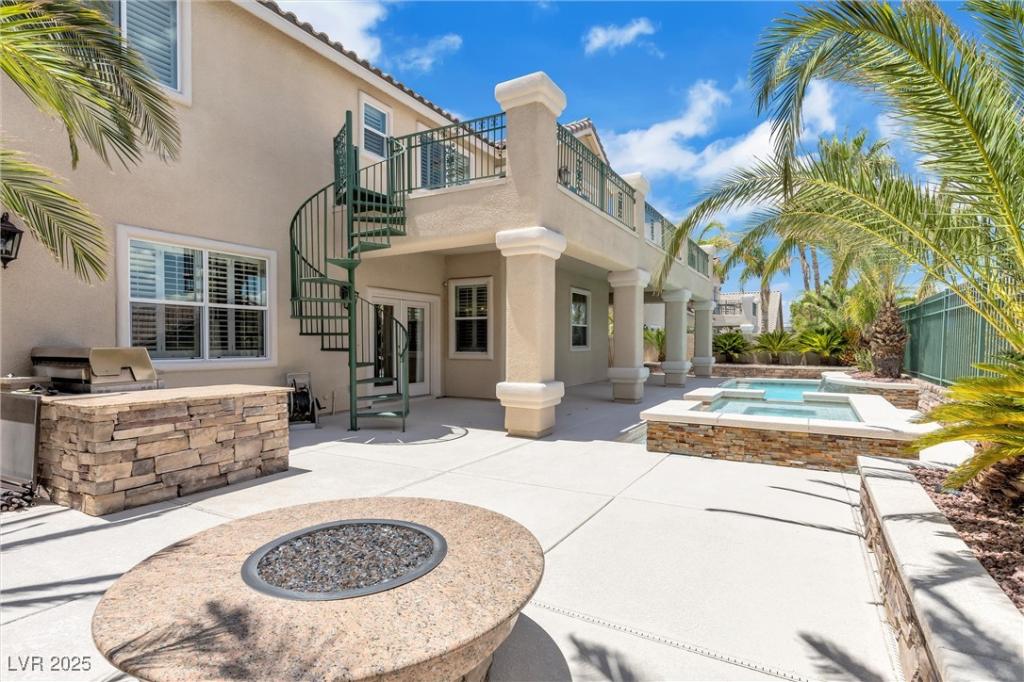Discover unparalleled luxury in this immaculate home in a 7-Hills gated community. On a serene cul-de-sac this home offers a spacious open floor plan, ideal for entertaining and daily living. Majestic 19-foot vaulted ceilings greet you in the grand entryway. The formal living/dining rooms, family room with built-in entertainment center, and stone fireplace exude elegance. Luxury upgrades include laminate flooring and wood shutters. The chef’s kitchen boasts an island, double ovens and granite countertops. Wrought iron front doors w/rain glass add sophistication. Primary suite boasts a large balcony with strip and mountain views, sitting area, walk-in closets, jacuzzi tub, and a
office/retreat. An additional 4 beds & 2 baths plus loft, with ceiling fans, and light fixtures in every room offer comfort and style. Outside, covered patio, BBQ, fire pit, pool, spa, and landscaped yard await. Epoxy-floored 3-car garage provides ample storage. Come see this masterpiece of luxury living.
office/retreat. An additional 4 beds & 2 baths plus loft, with ceiling fans, and light fixtures in every room offer comfort and style. Outside, covered patio, BBQ, fire pit, pool, spa, and landscaped yard await. Epoxy-floored 3-car garage provides ample storage. Come see this masterpiece of luxury living.
Property Details
Price:
$1,200,000
MLS #:
2667657
Status:
Active
Beds:
5
Baths:
3
Type:
Single Family
Subtype:
SingleFamilyResidence
Subdivision:
Palazzo Monte
Listed Date:
Apr 1, 2025
Finished Sq Ft:
4,043
Total Sq Ft:
4,043
Lot Size:
7,405 sqft / 0.17 acres (approx)
Year Built:
2003
Schools
Elementary School:
Wolff, Elise L.,Wolff, Elise L.
Middle School:
Webb, Del E.
High School:
Coronado High
Interior
Appliances
Built In Gas Oven, Convection Oven, Double Oven, Dryer, Dishwasher, Gas Cooktop, Disposal, Refrigerator, Water Heater, Washer
Bathrooms
2 Full Bathrooms, 1 Three Quarter Bathroom
Cooling
Central Air, Electric, Two Units
Fireplaces Total
1
Flooring
Carpet, Luxury Vinyl Plank, Tile
Heating
Central, Gas, Multiple Heating Units
Laundry Features
Gas Dryer Hookup, Main Level, Laundry Room
Exterior
Architectural Style
Two Story
Association Amenities
Basketball Court, Gated, Jogging Path, Barbecue, Playground, Park, Tennis Courts
Construction Materials
Block, Rock, Stucco
Exterior Features
Built In Barbecue, Balcony, Barbecue, Patio, Sprinkler Irrigation
Parking Features
Attached, Epoxy Flooring, Finished Garage, Garage, Garage Door Opener, Inside Entrance, Private, Storage
Roof
Pitched, Tile
Security Features
Security System Owned, Gated Community
Financial
HOA Fee
$65
HOA Fee 2
$73
HOA Frequency
Monthly
HOA Name
Palazzo Monte
Taxes
$6,477
Directions
Directions: From St. Rose Parkway go South on Seven Hills Drive. Turn right into the Palazzo Monte community. Through the gate make a right onto Viale Marco Polo turn left on Villa Cassia then left on Via Flaminia. House on the left.
Map
Contact Us
Mortgage Calculator
Similar Listings Nearby

3088 Via Flaminia Court
Henderson, NV
LIGHTBOX-IMAGES
NOTIFY-MSG

