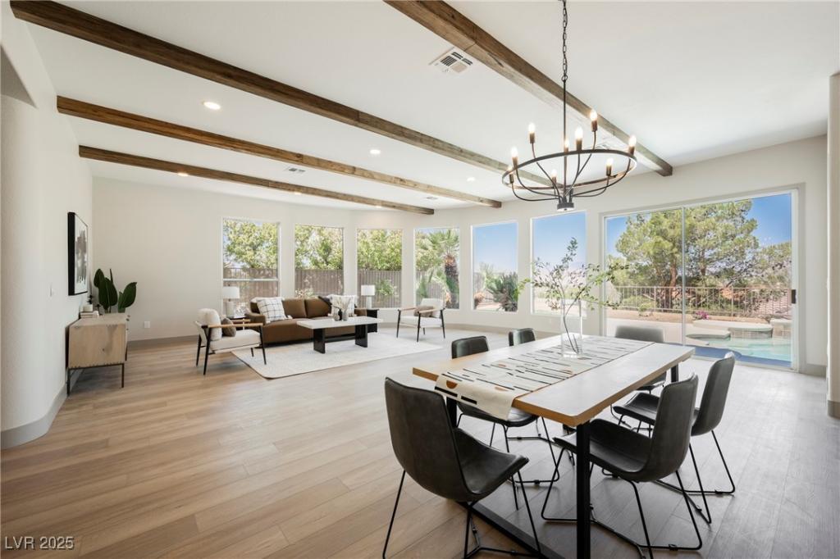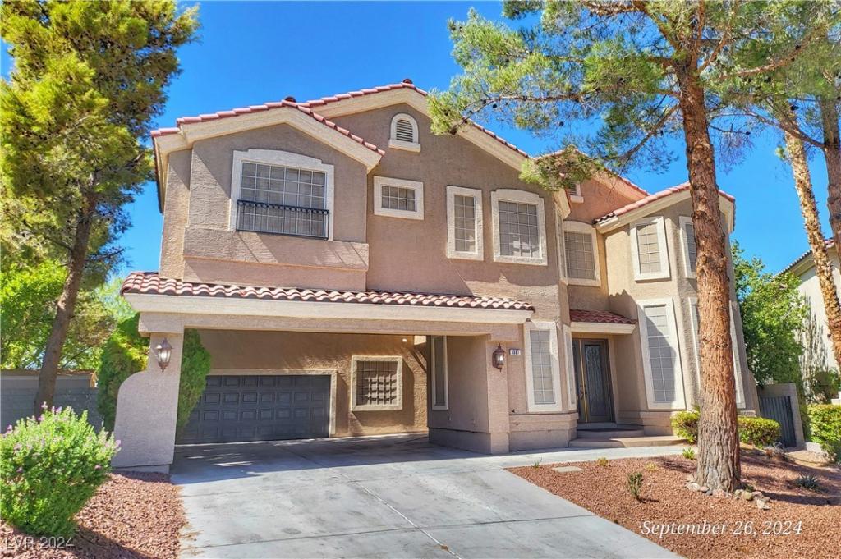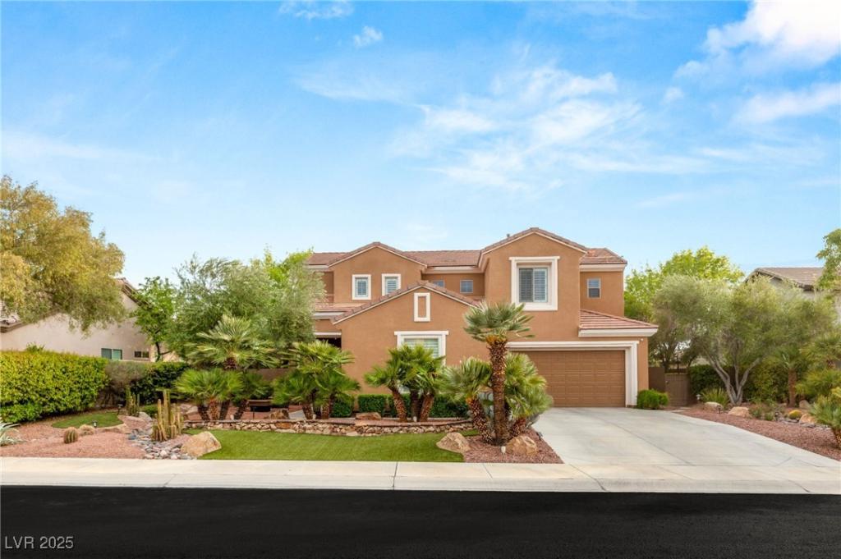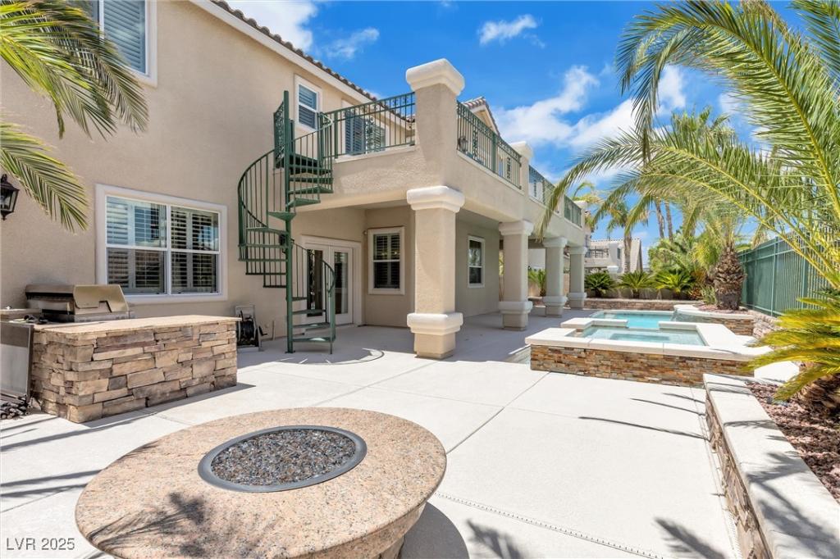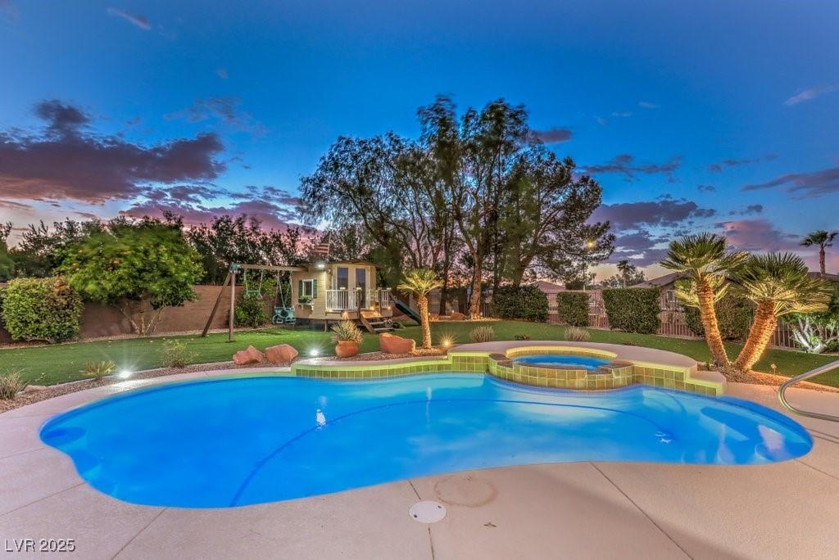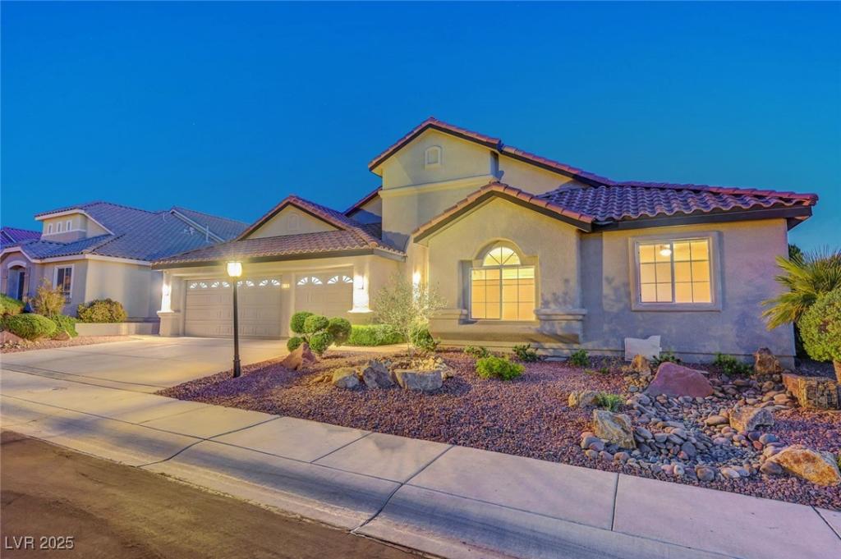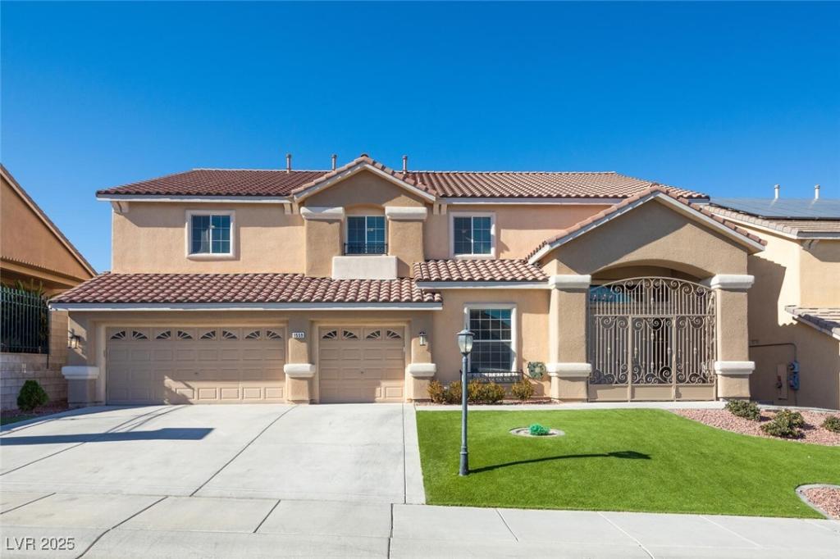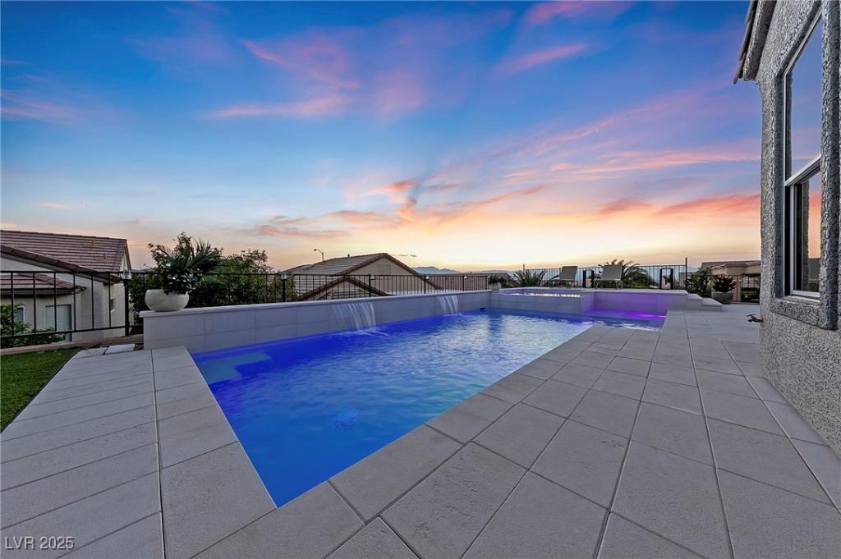Stunning fully remodeled home in the highly desirable Seven Hills neighborhood. Fresh paint and Luxury Vinyl Plank flooring throughout the entire home. The main living area features a stylish tiled fireplace wall with built in white oak cabinets and shelving. At the heart of the home is a dream kitchen for chefs and entertainers alike—complete with a 48” 8-burner double oven range, custom vent hood, all-new appliances, and a massive 9-foot island perfect for gatherings. The home also features custom-designed stair railing, and updated bathrooms. The backyard is a true retreat with a sparkling pool, relaxing hot tub, new turf, a cozy fire pit area, and a fully equipped outdoor kitchen. The community features access to walking paths and parks. Zoned for top rated schools!
Listing Provided Courtesy of Evolve Realty
Property Details
Price:
$985,000
MLS #:
2689825
Status:
Active
Beds:
5
Baths:
3
Address:
1624 Ravanusa Drive
Type:
Single Family
Subtype:
SingleFamilyResidence
Subdivision:
Seven Hills Parcel T1
City:
Henderson
Listed Date:
Jun 5, 2025
State:
NV
Finished Sq Ft:
2,694
Total Sq Ft:
2,694
ZIP:
89052
Lot Size:
6,098 sqft / 0.14 acres (approx)
Year Built:
2000
Schools
Elementary School:
Wolff, Elise L.,Wolff, Elise L.
Middle School:
Webb, Del E.
High School:
Coronado High
Interior
Appliances
Dishwasher, Disposal, Gas Range, Microwave, Refrigerator
Bathrooms
3 Full Bathrooms
Cooling
Central Air, Electric, Two Units
Fireplaces Total
1
Flooring
Luxury Vinyl Plank
Heating
Gas, Multiple Heating Units
Laundry Features
Gas Dryer Hookup, Main Level, Laundry Room
Exterior
Architectural Style
Two Story
Association Amenities
Basketball Court, Gated, Jogging Path, Barbecue, Playground, Pickleball, Park, Tennis Courts
Construction Materials
Frame, Stucco
Exterior Features
Built In Barbecue, Barbecue, Dog Run, Patio, Private Yard, Sprinkler Irrigation
Parking Features
Attached, Exterior Access Door, Finished Garage, Garage, Private, Shelves, Storage
Roof
Tile
Security Features
Gated Community
Financial
HOA Fee
$60
HOA Fee 2
$73
HOA Frequency
Monthly
HOA Includes
AssociationManagement,MaintenanceGrounds
HOA Name
Majestic Hills
Taxes
$4,306
Directions
S on Eastern from I 215, R on St. Rose, L on Seven Hills, R on Arbella, go through gate, R on Ravanusa, home is on the left.
Map
Contact Us
Mortgage Calculator
Similar Listings Nearby
- 2177 Magnolia Pond Court
Henderson, NV$1,250,000
1.63 miles away
- 1337 Via Savona Drive
Henderson, NV$1,250,000
0.72 miles away
- 9 Contra Costa Place
Henderson, NV$1,200,000
1.98 miles away
- 3088 Via Flaminia Court
Henderson, NV$1,200,000
0.23 miles away
- 71 Fountainhead Circle
Henderson, NV$1,195,000
1.47 miles away
- 3091 Via Del Corso
Henderson, NV$1,150,000
0.25 miles away
- 1559 Via Della Scala
Henderson, NV$1,149,999
0.19 miles away
- 1999 Oliver Springs Street
Henderson, NV$1,149,999
1.05 miles away
- 1465 Via Savona Drive
Henderson, NV$1,149,500
0.33 miles away

1624 Ravanusa Drive
Henderson, NV
LIGHTBOX-IMAGES













































