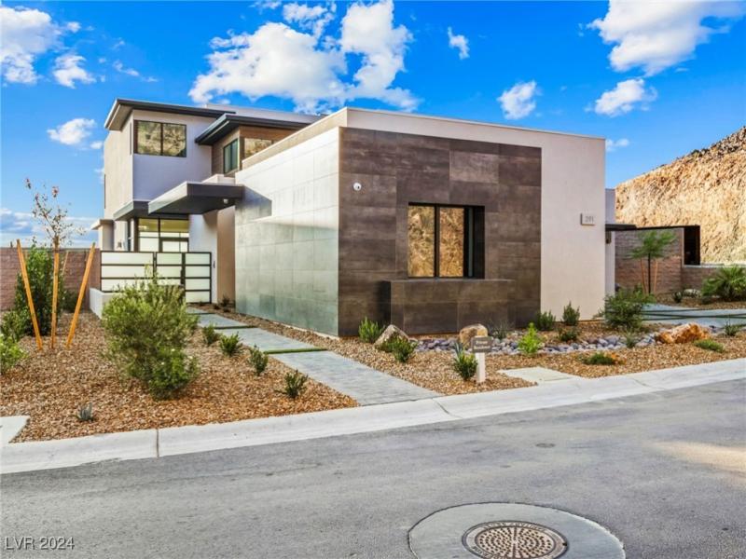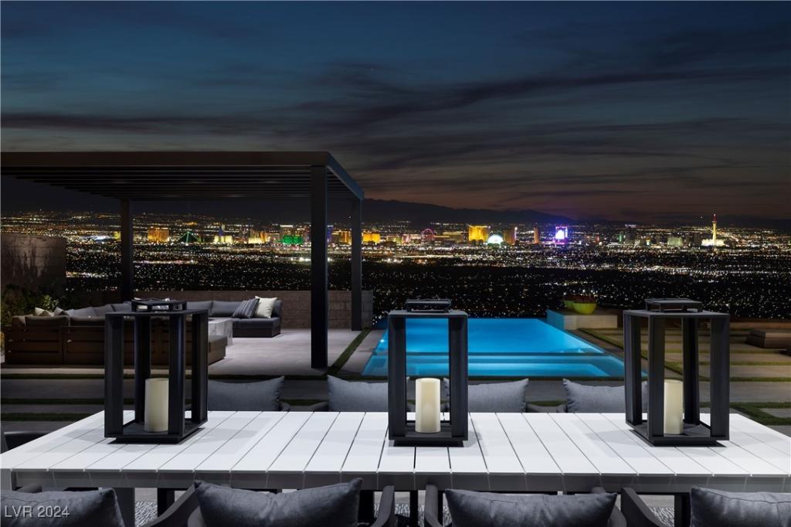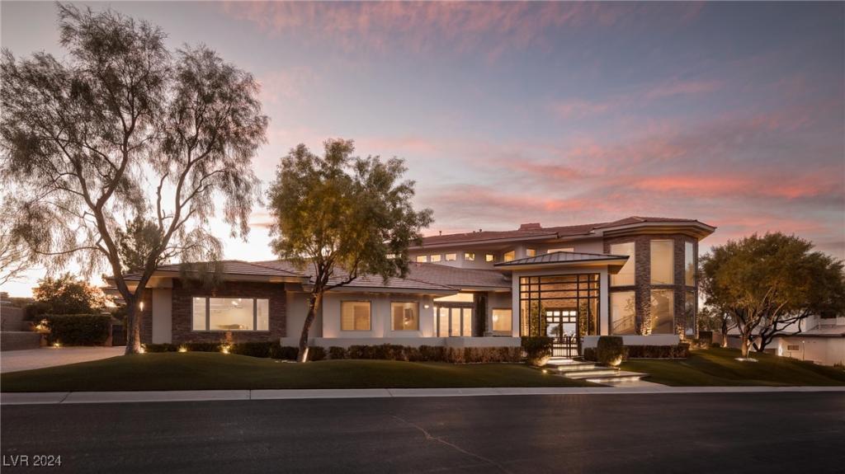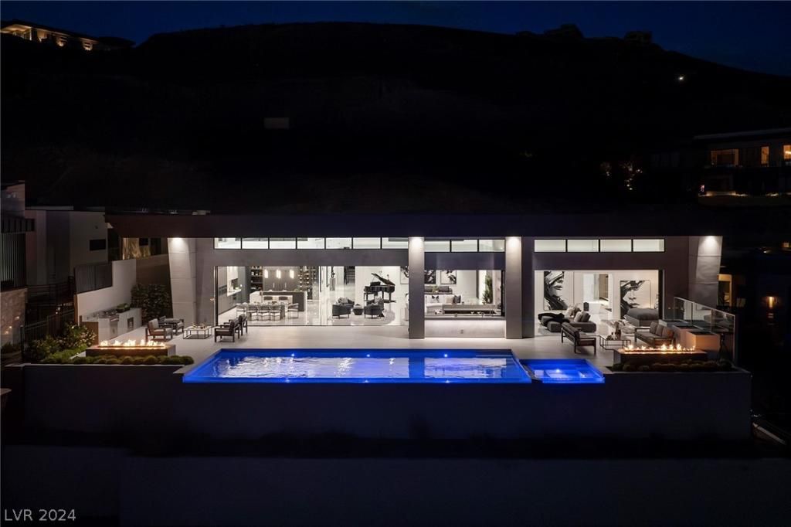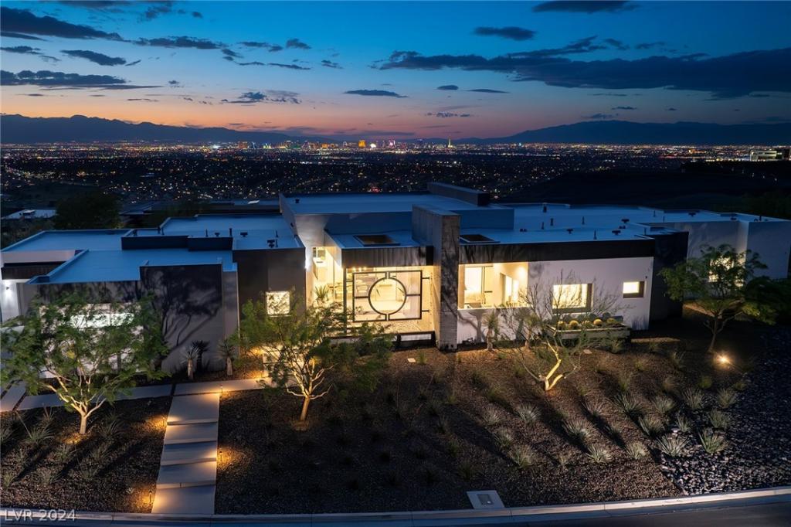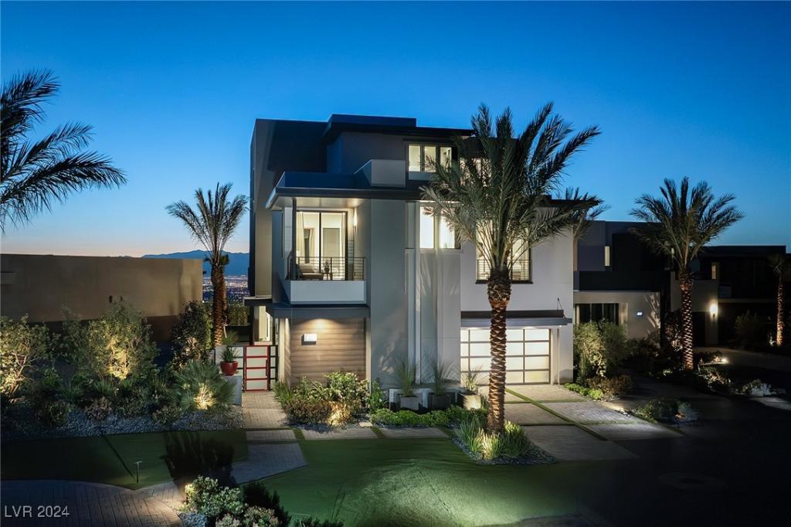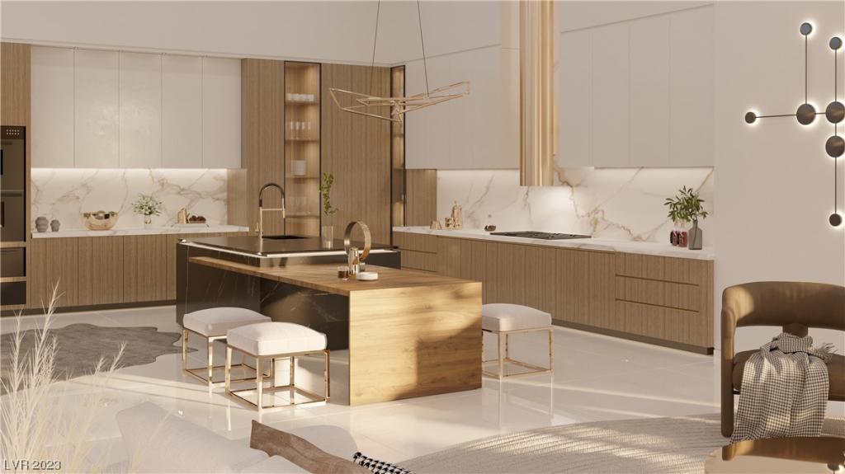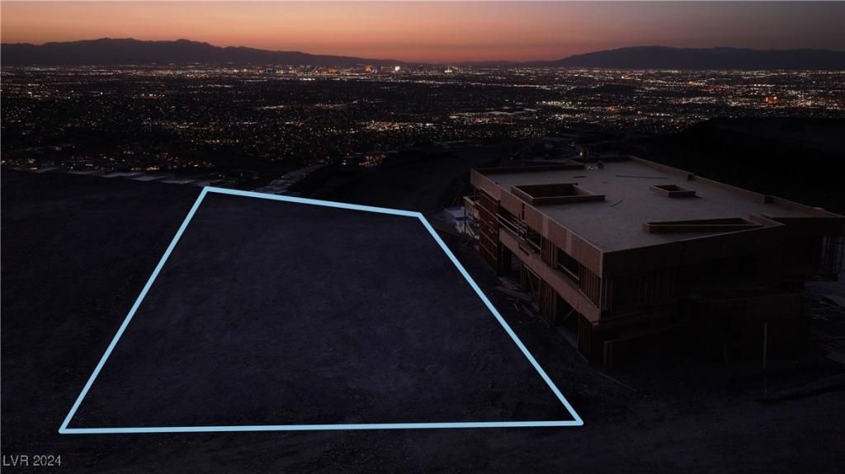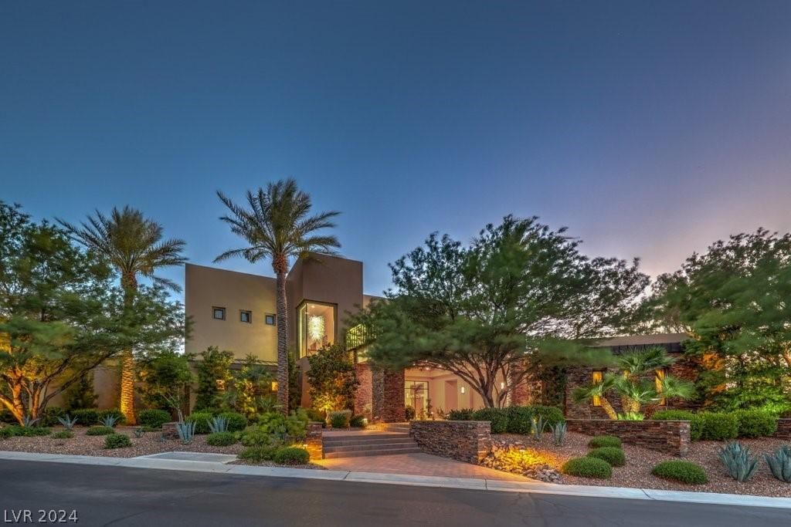If you’re searching for a spectacular turnkey home with amazing views and every imaginable option, look no further. This exquisite estate offers panoramic views of the Strip, Golf Course, & Las Vegas Valley. The moment you step inside, you’ll be in awe of the sophistication and attention to detail. The backyard is an oasis, featuring a rim-flow pool, circular spa, media wall, outdoor dining with a pergola, & multiple fire features, all with breathtaking views. This 5,618 sq ft estate includes 3 en-suite bedrooms, a wellness center/4th en-suite bedroom, 4-car garage, sky loft with a media wall & wet bar, home office, and lounge with a dry bar perfect for entertaining. The list of options and amenities is extensive, from top-of-the-line appliances, Josh AI voice control, Lutron motorized blinds, custom switch glass, custom cabinets, steam room, floating stairs with wood treads & risers, level 5 drywall… all on a massive lot. For a list of upgrades and options, contact Mark Stuhmer.
Listing Provided Courtesy of Christopher Homes Realty
Property Details
Price:
$5,999,000
MLS #:
2611595
Status:
Active
Beds:
4
Baths:
5
Address:
591 Overlook Rim Drive
Type:
Single Family
Subtype:
SingleFamilyResidence
Subdivision:
MacDonald Highlands
City:
Henderson
Listed Date:
Aug 26, 2024
State:
NV
Finished Sq Ft:
5,403
Total Sq Ft:
5,403
ZIP:
89012
Lot Size:
16,988 sqft / 0.39 acres (approx)
Year Built:
2024
Schools
Elementary School:
Brown, Hannah Marie,Brown, Hannah Marie
Middle School:
Miller Bob
High School:
Foothill
Interior
Appliances
Built In Gas Oven, Convection Oven, Double Oven, Disposal, Gas Range, Microwave, Refrigerator, Water Softener Owned, Tankless Water Heater, Wine Refrigerator
Bathrooms
1 Full Bathroom, 3 Three Quarter Bathrooms, 1 Half Bathroom
Cooling
Central Air, Electric, Two Units
Fireplaces Total
3
Flooring
Hardwood, Porcelain Tile, Tile
Heating
Central, Gas, Multiple Heating Units
Laundry Features
Cabinets, Gas Dryer Hookup, Main Level, Laundry Room, Sink
Exterior
Architectural Style
Two Story
Construction Materials
Frame, Stucco
Exterior Features
Built In Barbecue, Barbecue, Courtyard, Patio, Private Yard
Parking Features
Attached, Exterior Access Door, Epoxy Flooring, Finished Garage, Garage, Garage Door Opener, Inside Entrance, Private
Roof
Flat
Financial
HOA Fee
$330
HOA Frequency
Monthly
HOA Includes
CommonAreas,Security,Taxes
HOA Name
MacDonald Highlands
Taxes
$6,161
Directions
From Horizon Ridge and Valley Verde, MacDonald Ranch Drive, R on Majestic Rim, L on Scenic Rim, R on Bykowski, L on Overlook Rim, passed the models to home on the left
Map
Contact Us
Mortgage Calculator
Similar Listings Nearby
- 617 Overlook Rim Drive
Henderson, NV$7,500,000
0.15 miles away
- 633 Saint Croix Street
Henderson, NV$6,999,000
0.64 miles away
- 643 Cityview Ridge Drive
Henderson, NV$6,950,000
0.50 miles away
- 1 Boulderback Drive
Henderson, NV$6,850,000
1.70 miles away
- 619 Overlook Rim Drive
Henderson, NV$6,800,000
0.15 miles away
- 349 Unicorn Hills Dr
Henderson, NV$6,600,000
0.93 miles away
- 611 Grand Rim Drive
Henderson, NV$6,500,000
0.06 miles away
- 720 Dragon Ridge Drive
Henderson, NV$6,450,000
0.79 miles away
- 583 Saint Croix Street
Henderson, NV$6,300,000
0.64 miles away

591 Overlook Rim Drive
Henderson, NV
LIGHTBOX-IMAGES
