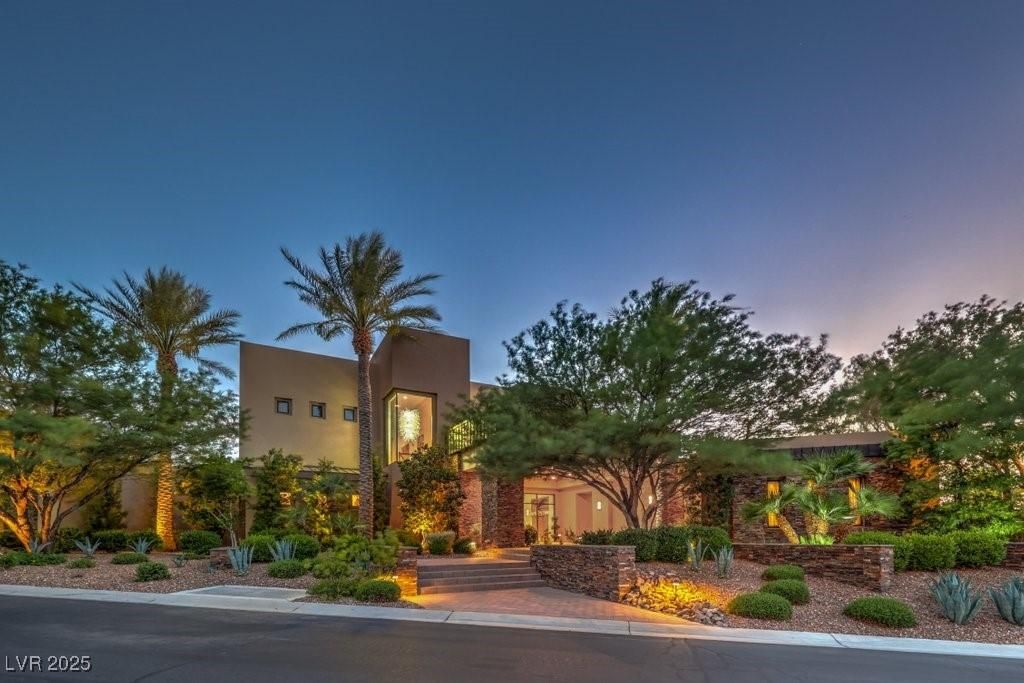Custom-built luxury estate with panoramic city and Strip views on the private Dragon Ridge Golf Course in the prestigious guard-gated MacDonald Highlands community. Built in 2009 and nestled on over a ½ acre lot, this beautiful 2 story 9,614 sf home features a bright and open contemporary floor plan with 2 primary bedrooms, 3 bedrooms en suite, 7 baths, private office, movie theater, game room, formal dining room, great room, chef’s kitchen, butler’s pantry, laundry room, 3 fireplaces, 4 car garage with brand new epoxy flooring, elevator, Lutron whole home lighting automation system, and much more. Large disappearing Fleetwood glass doors open to the expansive patio with zero edge pool, spa, fireplace, BBQ island, and putting green. 2nd floor features a private roof-top balcony and a covered wraparound balcony with fireplace. Stunning unobstructed views of the LV Strip, golf course, and Red Rock mountains are visible from almost every room on both floors. A must see!
Property Details
Price:
$5,500,000
MLS #:
2695497
Status:
Active
Beds:
5
Baths:
7
Type:
Single Family
Subtype:
SingleFamilyResidence
Subdivision:
Foothills At Macdonald Ranch Plan Areas 15 & 16
Listed Date:
Jun 25, 2025
Finished Sq Ft:
9,614
Total Sq Ft:
9,614
Lot Size:
23,522 sqft / 0.54 acres (approx)
Year Built:
2009
Schools
Elementary School:
Vanderburg, John C.,Vanderburg, John C.
Middle School:
Miller Bob
High School:
Foothill
Interior
Appliances
Built In Electric Oven, Double Oven, Dryer, Dishwasher, Gas Cooktop, Disposal, Microwave, Refrigerator, Warming Drawer, Washer
Bathrooms
2 Full Bathrooms, 3 Three Quarter Bathrooms, 2 Half Bathrooms
Cooling
Central Air, Electric, Two Units
Fireplaces Total
3
Flooring
Carpet, Ceramic Tile, Hardwood, Marble, Other
Heating
Central, Gas, Multiple Heating Units, Zoned
Laundry Features
Cabinets, Electric Dryer Hookup, Gas Dryer Hookup, Main Level, Laundry Room, Sink
Exterior
Architectural Style
Two Story, Custom
Association Amenities
Basketball Court, Country Club, Clubhouse, Dog Park, Fitness Center, Golf Course, Gated, Playground, Park, Pool, Recreation Room, Guard, Spa Hot Tub, Security, Tennis Courts
Community Features
Pool
Construction Materials
Frame, Rock, Stucco
Exterior Features
Built In Barbecue, Balcony, Barbecue, Deck, Patio, Private Yard, Sprinkler Irrigation
Parking Features
Attached, Exterior Access Door, Epoxy Flooring, Finished Garage, Garage, Garage Door Opener, Inside Entrance, Private
Roof
Metal, Other, Pitched
Security Features
Prewired, Security System Owned, Fire Sprinkler System
Financial
HOA Fee
$330
HOA Frequency
Monthly
HOA Includes
AssociationManagement,CommonAreas,RecreationFacilities,Security,Taxes
HOA Name
MacDonald Highlands
Taxes
$20,820
Directions
From 215, exit Valle Verde. Head South on Valle Verde to MacDonald Highlands guard gate. Continue on MacDonald Ranch Drive to St Croix St. Left on St Croix St.
Map
Contact Us
Mortgage Calculator
Similar Listings Nearby

583 Saint Croix Street
Henderson, NV
LIGHTBOX-IMAGES
NOTIFY-MSG

