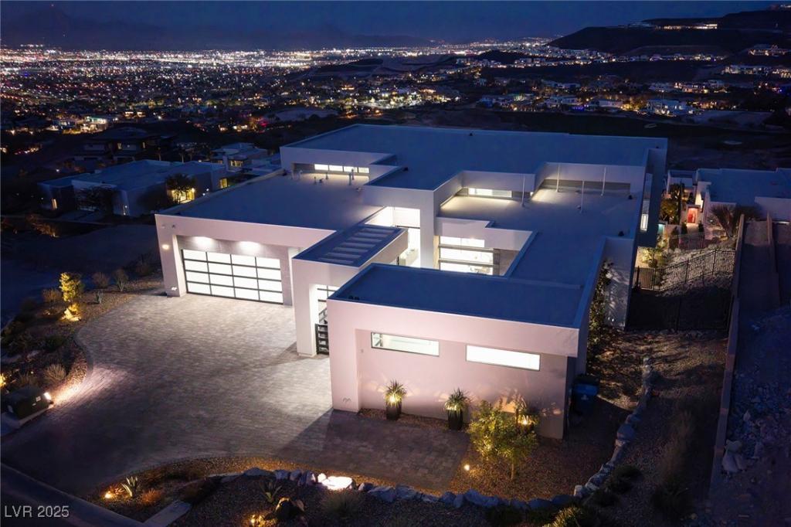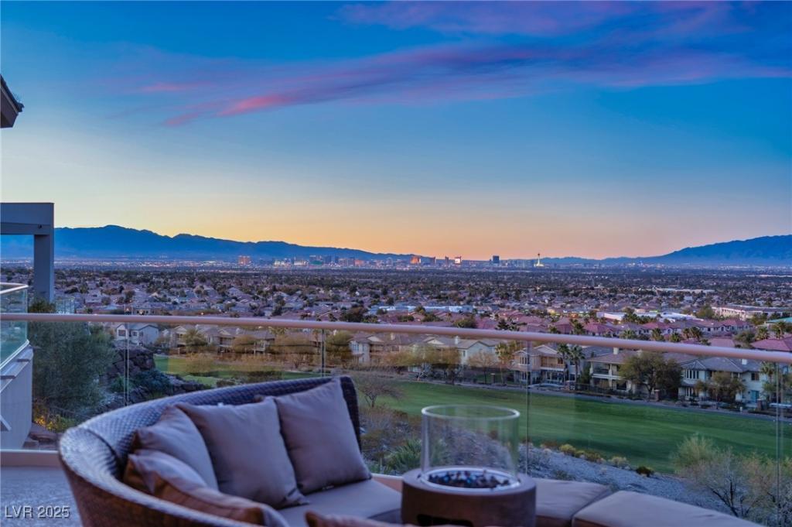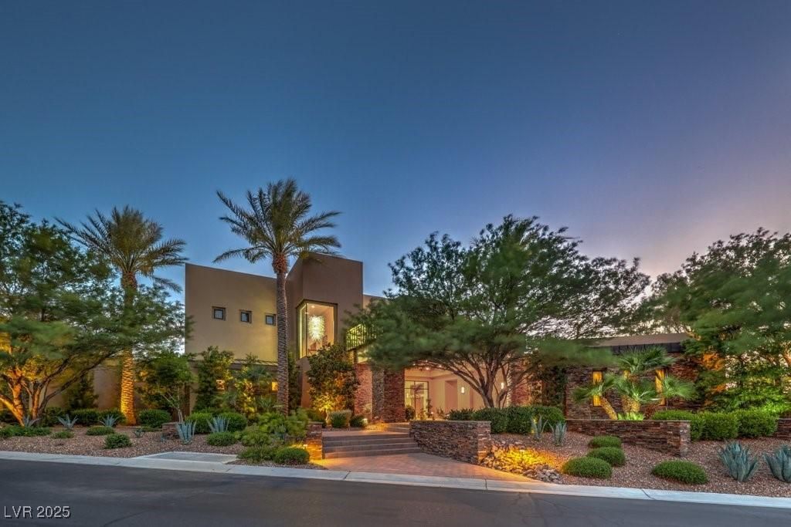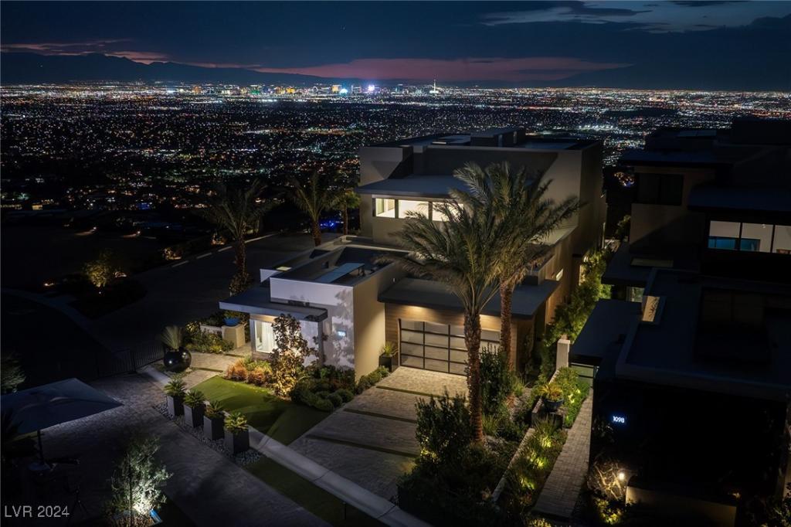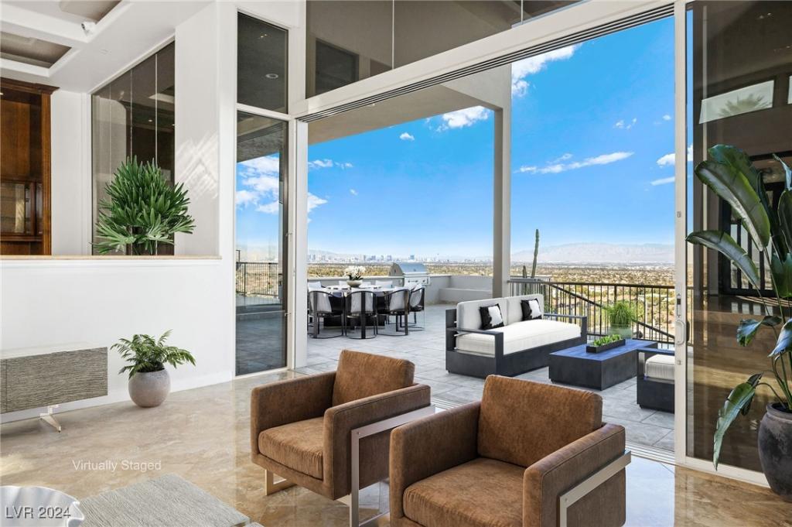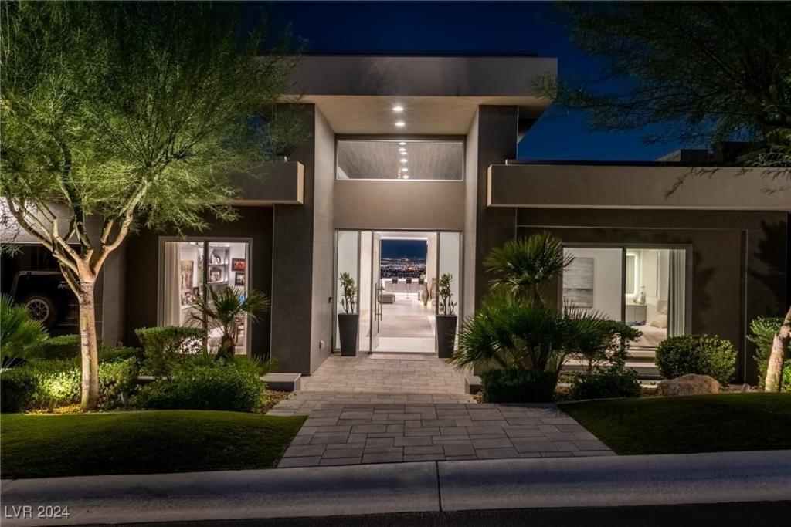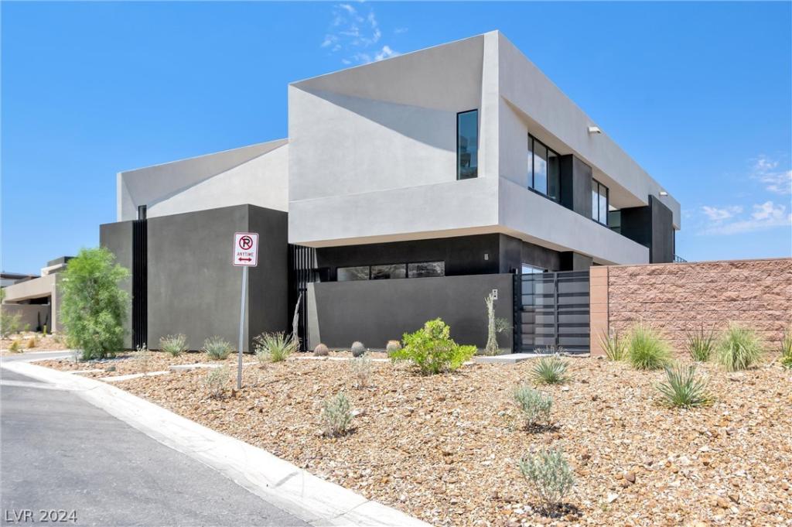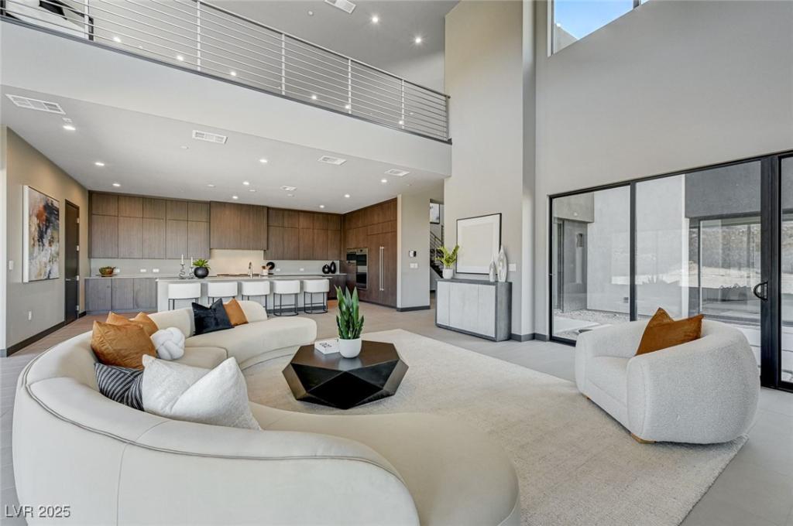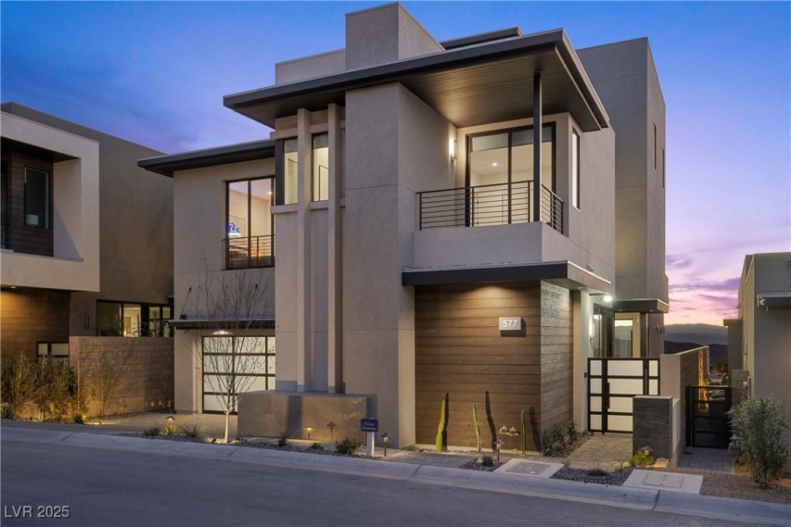Bella Vista Villa in Dbl Gated Dragon’s Reserve in MacDonald Highlands.Modern Custom w/Elevated City,Golf & Mntn Views by Richard Luke,AIA.4813 SF|4 Bed +Office|5 Bath|4 Car |.46 Acres |Pool & Spa. Glass Enclosed Office,Game Rm, Media Lounge w/Surround Sound&Wired.Priv Crtyrd Entrance.Entertainer’s Kit w/Wolf & Subzero Appls,Wine Chiller,Quartz Waterfall Countertops,Extended Cabinetry,Bar Seating&Backsplash.Walk-in Pantry.Open Indoor/Outdoor Flrpln,13’ Ceilings.Prim w/Spa Bth&Custom Closet.Natural Light,Lrg Sliders&Windows T/O,Artistic Lighting Details,Two 72” Linear FPs,Pool w/Spa,Outdoor Kit&Covered Patios w/TV Lounge.Surveillance Camera&Security System.EV Charger.Built in 2024&Move-In Ready. Members-Only Country Club:Golf,Swim,Tennis,Pickleball,Spa,Fitness,Bars,Restaurants&Remodeled Clubhouse.15 Mins to Strip. 5 Mins to Whole Foods,Shops,5-Star Restaurants&Top-Rated Schools.Nevada has NO State Individual,Corporate,Estate or Inheritance Tax offering significant savings for Residents.
Listing Provided Courtesy of Douglas Elliman of Nevada LLC
Property Details
Price:
$4,950,000
MLS #:
2653865
Status:
Active
Beds:
4
Baths:
5
Address:
658 Dragon Peak Drive
Type:
Single Family
Subtype:
SingleFamilyResidence
Subdivision:
Macdonald Highlands Planning Area 7-Phase 2B2
City:
Henderson
Listed Date:
Feb 7, 2025
State:
NV
Finished Sq Ft:
4,773
Total Sq Ft:
4,773
ZIP:
89012
Lot Size:
20,038 sqft / 0.46 acres (approx)
Year Built:
2023
Schools
Elementary School:
Brown, Hannah Marie,Brown, Hannah Marie
Middle School:
Miller Bob
High School:
Foothill
Interior
Appliances
Built In Electric Oven, Double Oven, Dryer, Dishwasher, Energy Star Qualified Appliances, Disposal, Gas Range, Microwave, Refrigerator, Wine Refrigerator, Washer
Bathrooms
4 Full Bathrooms, 1 Half Bathroom
Cooling
Central Air, Electric, High Efficiency, Two Units
Fireplaces Total
2
Flooring
Tile
Heating
Central, Gas, High Efficiency, Multiple Heating Units
Laundry Features
Cabinets, Gas Dryer Hookup, Main Level, Laundry Room, Sink
Exterior
Architectural Style
One Story, Custom
Community Features
Pool
Exterior Features
Built In Barbecue, Balcony, Barbecue, Courtyard, Patio, Private Yard, Sprinkler Irrigation
Parking Features
Attached, Epoxy Flooring, Electric Vehicle Charging Stations, Finished Garage, Garage, Garage Door Opener, Inside Entrance, Private
Roof
Flat
Financial
HOA Fee
$330
HOA Fee 2
$89
HOA Frequency
Monthly
HOA Includes
CommonAreas,Security,Taxes
HOA Name
MacDonald Highlands
Taxes
$37,692
Directions
South on Valle Verde from 215 to guard gate at MacDonald Highlands, guard will direct you from there.
Map
Contact Us
Mortgage Calculator
Similar Listings Nearby
- 1480 Macdonald Ranch Drive
Henderson, NV$5,999,999
0.62 miles away
- 583 Saint Croix Street
Henderson, NV$5,950,000
0.78 miles away
- 1100 Spirit Rock Drive
Henderson, NV$5,750,000
0.96 miles away
- 1484 Macdonald Ranch Drive
Henderson, NV$5,750,000
0.63 miles away
- 591 Overlook Rim Drive
Henderson, NV$5,749,000
1.14 miles away
- 667 Palisade Rim Drive
Henderson, NV$5,695,000
0.76 miles away
- 602 Dragon Hawk Court
Henderson, NV$5,650,000
0.38 miles away
- 1469 Dragon Stone Place
Henderson, NV$5,450,000
0.42 miles away
- 577 Overlook Rim Drive
Henderson, NV$5,375,000
1.13 miles away

658 Dragon Peak Drive
Henderson, NV
LIGHTBOX-IMAGES
