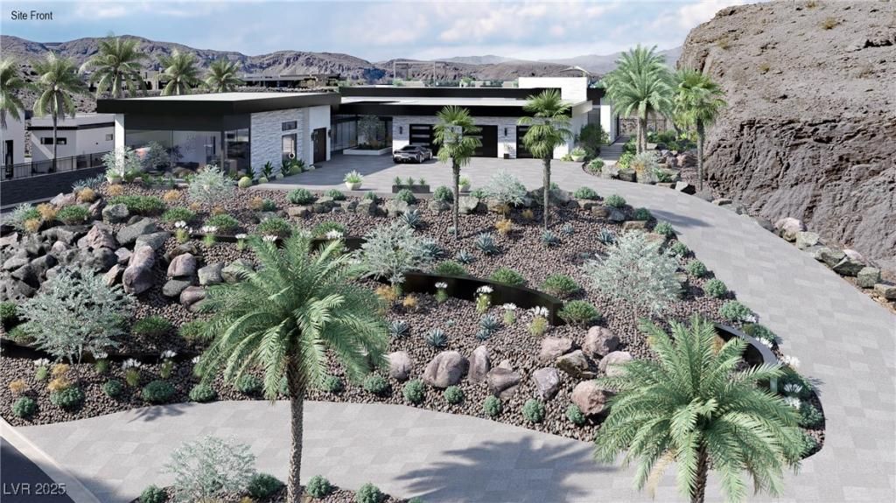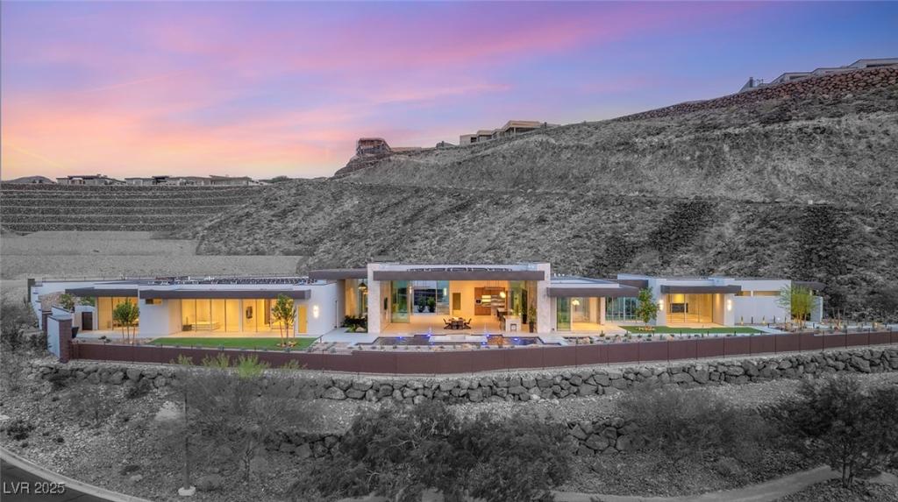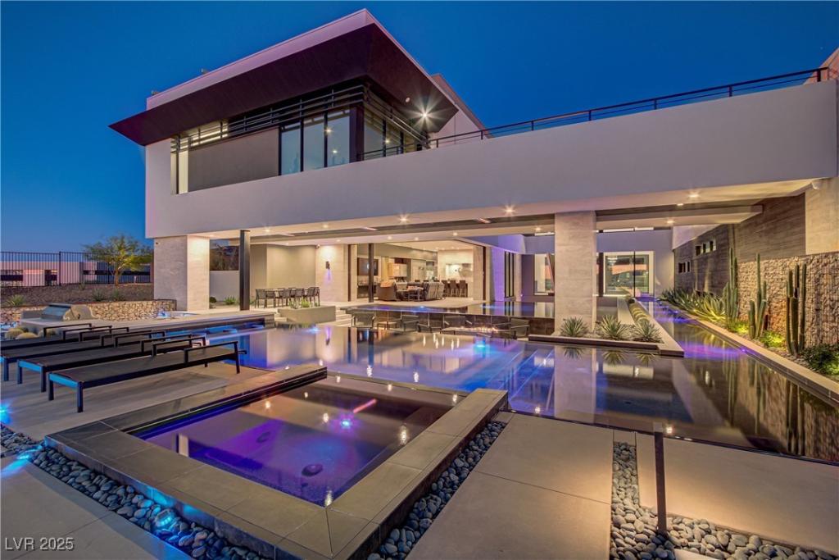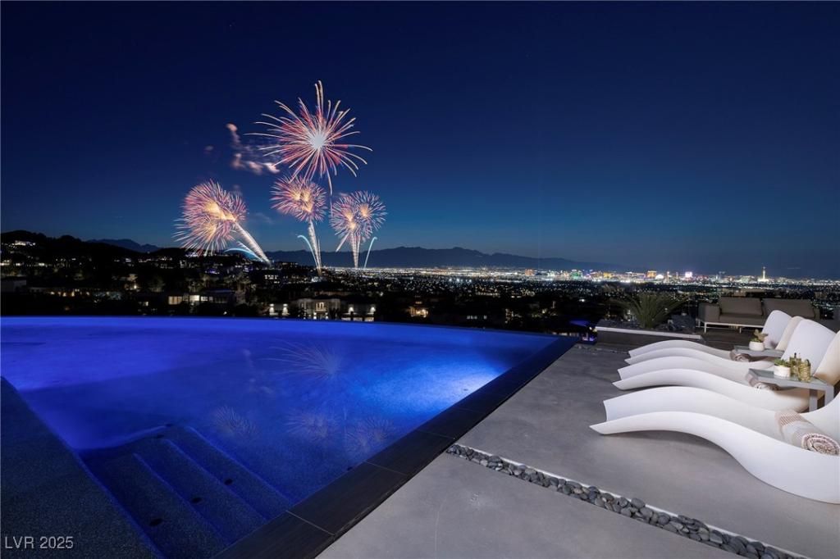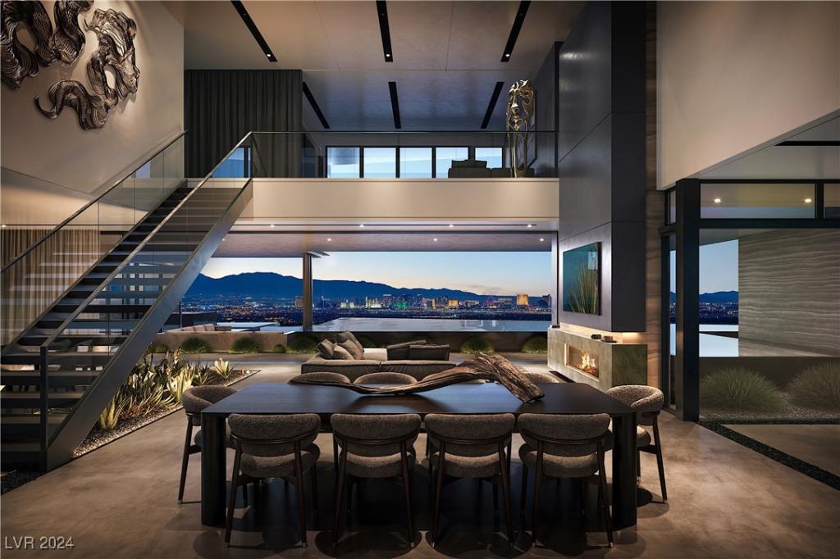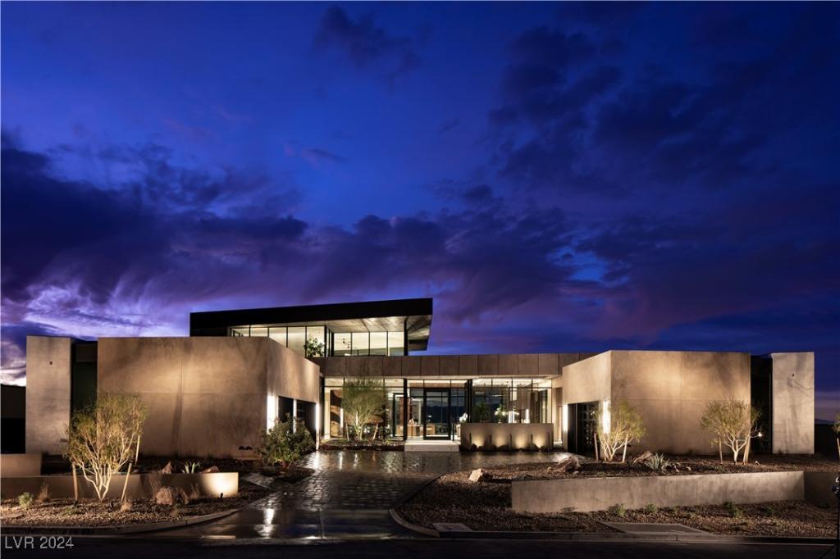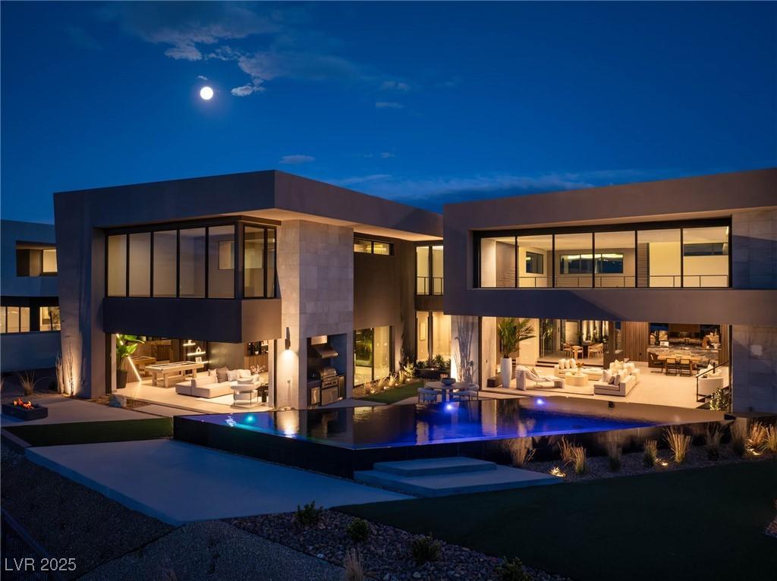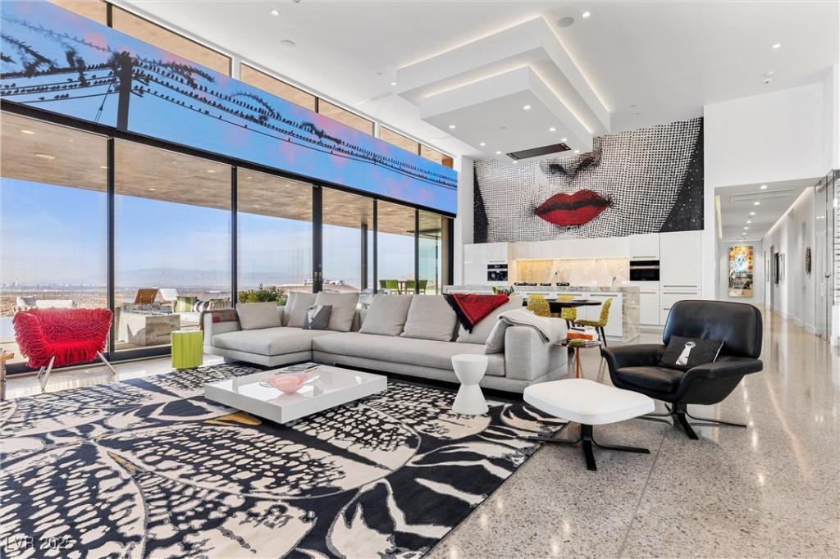Where the City Lights Are Yours Alone
Set high above the Las Vegas Valley on your own private mountaintop within MacDonald Highlands, located behind the double gates in the prestigious Dragon’s Reserve, this is more than a home—it’s a sanctuary in the sky. Designed for those who crave beauty, privacy, and elevation, this modern masterpiece offers a front-row seat to the dazzling Strip lights below. Whether you’re arriving through the private gates, descending into the underground garage, or watching the sunset from your infinity-edge pool, every moment here feels like a private luxury retreat. With a separate guest house, world-class finishes, and space to breathe—it’s not just where you live. It’s where you arrive.
Buyers have the rare opportunity to personalize key aspects of the home, from interior finishes to design elements, creating a space that reflects their unique vision. The casita can be transformed into a resort style gym/spa area.
Set high above the Las Vegas Valley on your own private mountaintop within MacDonald Highlands, located behind the double gates in the prestigious Dragon’s Reserve, this is more than a home—it’s a sanctuary in the sky. Designed for those who crave beauty, privacy, and elevation, this modern masterpiece offers a front-row seat to the dazzling Strip lights below. Whether you’re arriving through the private gates, descending into the underground garage, or watching the sunset from your infinity-edge pool, every moment here feels like a private luxury retreat. With a separate guest house, world-class finishes, and space to breathe—it’s not just where you live. It’s where you arrive.
Buyers have the rare opportunity to personalize key aspects of the home, from interior finishes to design elements, creating a space that reflects their unique vision. The casita can be transformed into a resort style gym/spa area.
Listing Provided Courtesy of BHHS Nevada Properties
Property Details
Price:
$15,000,000
MLS #:
2694218
Status:
Active
Beds:
4
Baths:
5
Address:
645 Dragon Peak Drive
Type:
Single Family
Subtype:
SingleFamilyResidence
Subdivision:
Macdonald Highlands Planning Area 7 – Phase 2A Amd
City:
Henderson
Listed Date:
Jun 20, 2025
State:
NV
Finished Sq Ft:
8,729
Total Sq Ft:
8,729
ZIP:
89012
Lot Size:
45,738 sqft / 1.05 acres (approx)
Year Built:
2025
Schools
Elementary School:
Brown, Hannah Marie,Brown, Hannah Marie
Middle School:
Miller Bob
High School:
Foothill
Interior
Appliances
Built In Gas Oven, Dryer, Energy Star Qualified Appliances, Gas Cooktop, Disposal, Gas Range, Refrigerator, Wine Refrigerator, Washer
Bathrooms
4 Full Bathrooms, 1 Half Bathroom
Cooling
Central Air, Gas, Two Units
Fireplaces Total
2
Flooring
Tile
Heating
Gas, Multiple Heating Units
Laundry Features
Gas Dryer Hookup, Main Level, Laundry Room
Exterior
Architectural Style
One And One Half Story, Two Story
Association Amenities
Basketball Court, Country Club, Clubhouse, Dog Park, Fitness Center, Gated, Playground, Pickleball, Park, Pool, Guard, Spa Hot Tub, Tennis Courts
Construction Materials
Drywall
Exterior Features
Built In Barbecue, Balcony, Barbecue, Courtyard, Deck, Private Yard
Other Structures
Guest House
Parking Features
Attached, Underground, Garage, Private, Guest
Roof
Other
Security Features
Fire Sprinkler System, Gated Community
Financial
HOA Fee
$455
HOA Frequency
Monthly
HOA Includes
Clubhouse,MaintenanceGrounds,RecreationFacilities,Security
HOA Name
Macdonald Highlands
Taxes
$2,926
Directions
215& Valle Verde, South on Valle Verde past Horizon Ridge to the Macdonald Highlands Guard gates, guard will direct
Map
Contact Us
Mortgage Calculator
Similar Listings Nearby
- 3 Horseshoe Rock Court
Henderson, NV$18,500,000
0.43 miles away
- 1550 Dragon Crest Avenue
Henderson, NV$17,000,000
0.33 miles away
- 621 Majestic Rim Drive
Henderson, NV$15,950,000
0.69 miles away
- 669 Dragon Peak Drive
Henderson, NV$15,900,000
0.15 miles away
- 607 Alpine Summit Drive
Henderson, NV$15,000,000
1.32 miles away
- 7 Stoneshead Court
Henderson, NV$14,999,900
0.82 miles away
- 12 Chisel Crest Court
Henderson, NV$13,500,000
0.63 miles away
- 11 Cloud Chaser Boulevard
Henderson, NV$12,500,000
0.58 miles away

645 Dragon Peak Drive
Henderson, NV
LIGHTBOX-IMAGES
