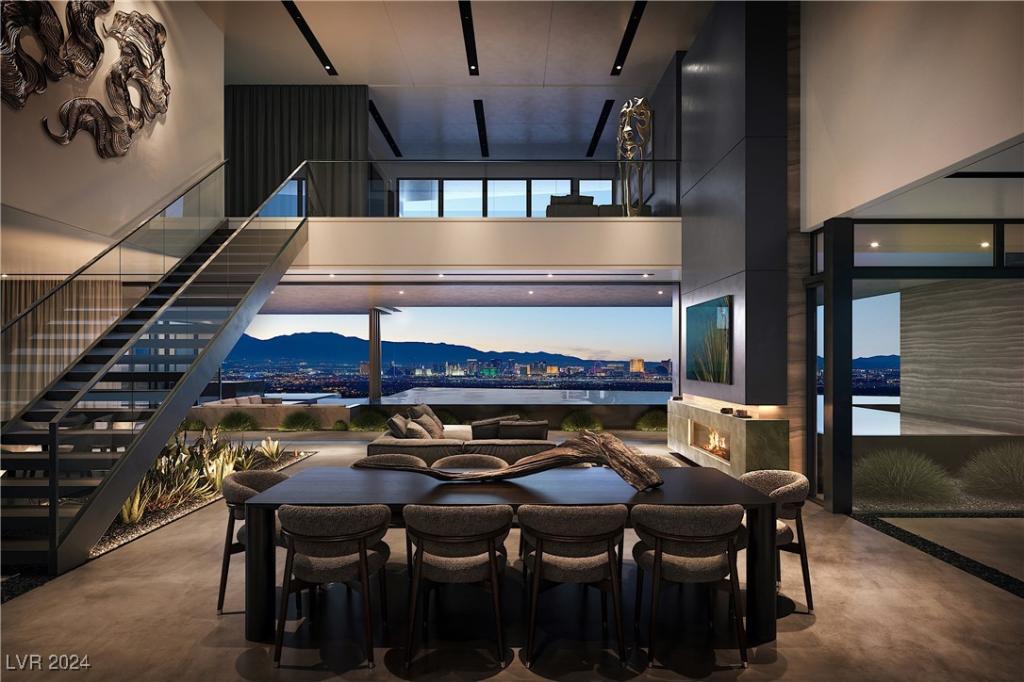Discover Clarius at the highest elevation in The Peak at MacDonald Highlands. Inspired by Blue Heron’s nationally acclaimed VM001 design, this custom Blue Heron Home offers breathtaking panoramic views of the Las Vegas Strip, mountains, and city. This architecturally significant masterpiece sprawls over 8,200 sq ft, with a spacious 6 bedroom, 6.5 bathroom, 5 car garage floor plan. Experience the epitome of luxury with fire and water features and large pocket doors that blur the lines between the interior and the natural beauty of the surrounding views, showcasing Blue Heron’s iconic biophilic design. Indulge in a resort style yard with a stunning backdrop of the Las Vegas Strip while enjoying a 1,324 sq ft pool and spa, which is over double the current allowable size. Entertain in style with a gorgeous sky deck, outdoor kitchen, game room and spacious guest suites. Own this iconic home and enjoy unparalleled living at the top of the most sought after community in Las Vegas & Henderson.
Property Details
Price:
$15,000,000
MLS #:
2618682
Status:
Active
Beds:
6
Baths:
7
Type:
Single Family
Subtype:
SingleFamilyResidence
Subdivision:
Macdonald Highlands Planning Area 18 Phase 5 Amd
Listed Date:
Sep 19, 2024
Finished Sq Ft:
8,258
Total Sq Ft:
8,258
Lot Size:
20,473 sqft / 0.47 acres (approx)
Year Built:
2025
Schools
Elementary School:
Brown, Hannah Marie,Brown, Hannah Marie
Middle School:
Miller Bob
High School:
Foothill
Interior
Appliances
Built In Electric Oven, Dryer, Dishwasher, Gas Cooktop, Disposal, Microwave, Refrigerator, Washer
Bathrooms
6 Full Bathrooms, 1 Half Bathroom
Cooling
Attic Fan, Central Air, Electric, Two Units
Fireplaces Total
1
Flooring
Laminate, Tile
Heating
Central, Gas, Multiple Heating Units
Laundry Features
Cabinets, Gas Dryer Hookup, Main Level, Laundry Room, Sink
Exterior
Architectural Style
Two Story, Custom
Association Amenities
Basketball Court, Country Club, Clubhouse, Dog Park, Fitness Center, Golf Course, Gated, Jogging Path, Pickleball, Pool, Guard, Spa Hot Tub, Tennis Courts
Community Features
Pool
Exterior Features
Built In Barbecue, Balcony, Barbecue, Courtyard, Deck, Patio, Private Yard, Sprinkler Irrigation
Other Structures
Guest House
Parking Features
Attached Carport, Attached, Electric Vehicle Charging Stations, Garage, Garage Door Opener, Inside Entrance, Private, Guest
Roof
Flat
Security Features
Fire Sprinkler System, Gated Community
Financial
HOA Fee
$330
HOA Frequency
Monthly
HOA Includes
AssociationManagement,Security
HOA Name
MacDonald Highlands
Taxes
$5,840
Directions
215 & Valle Verde, South on Valle Verde past Horizon Ridge, straight to MacDonald Highlands guard gate
Map
Contact Us
Mortgage Calculator
Similar Listings Nearby

607 Alpine Summit Drive
Henderson, NV
LIGHTBOX-IMAGES
NOTIFY-MSG

