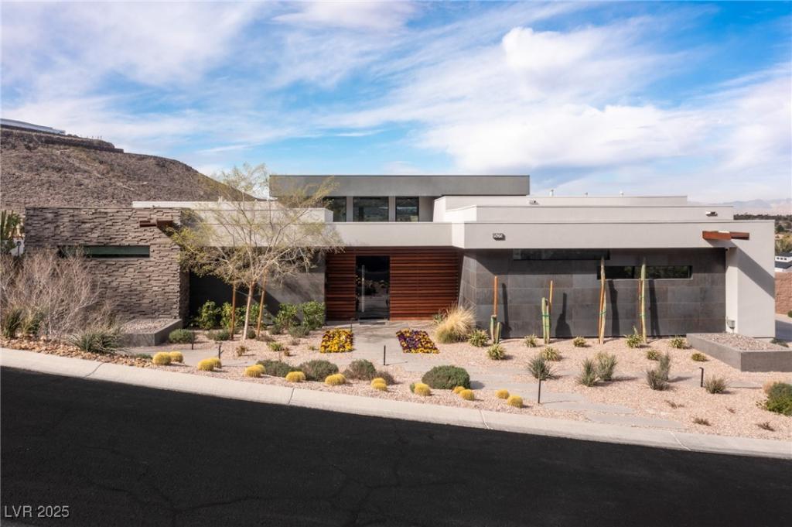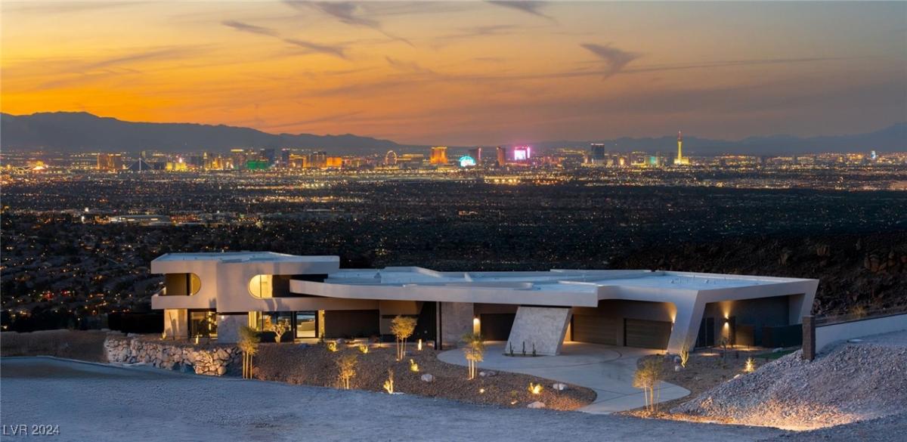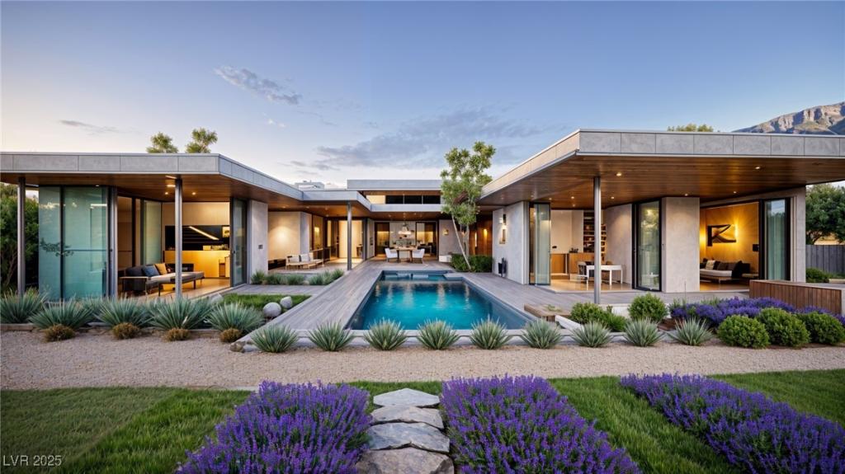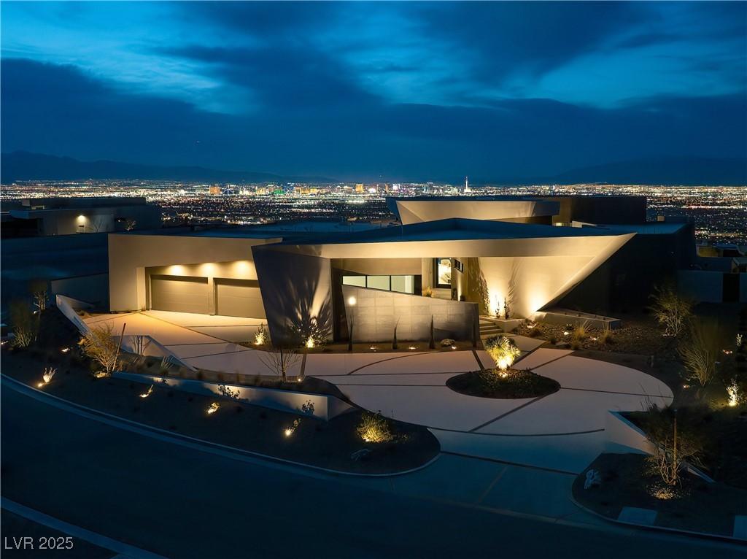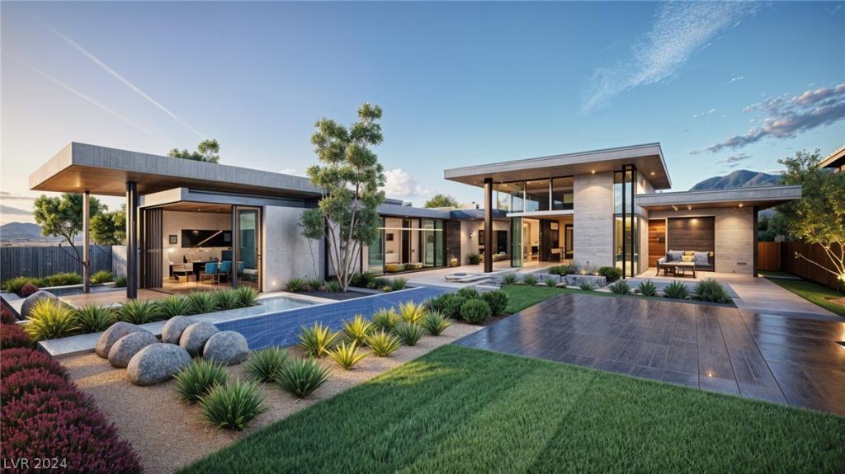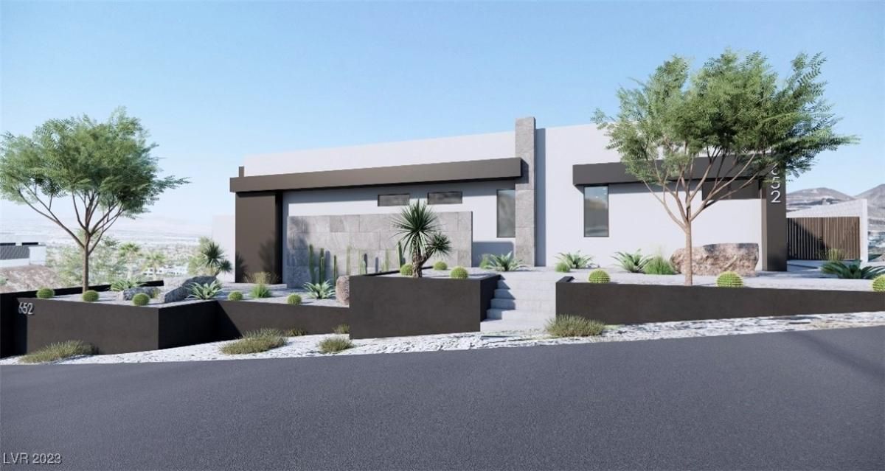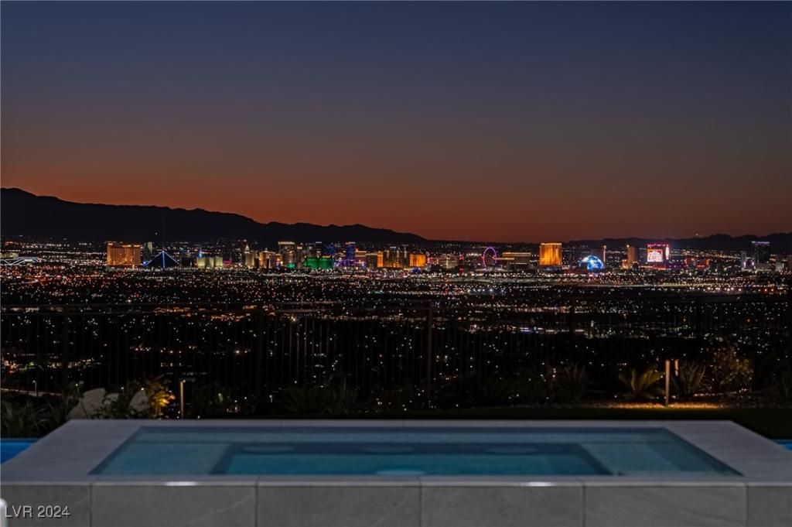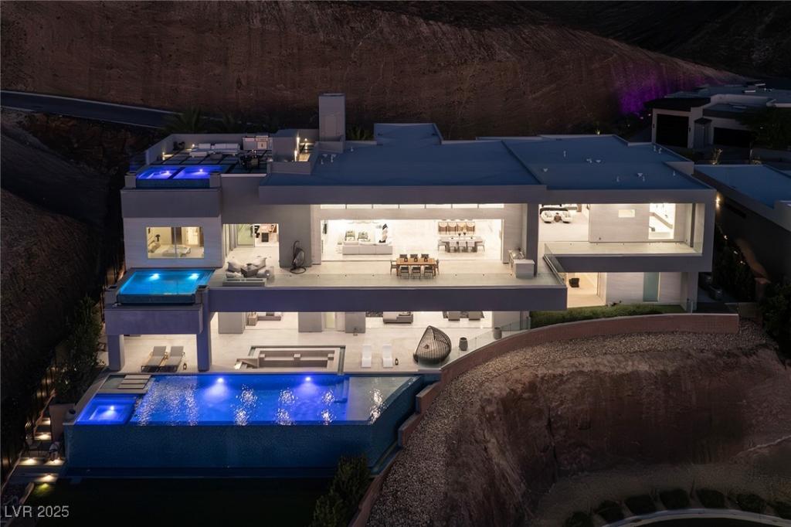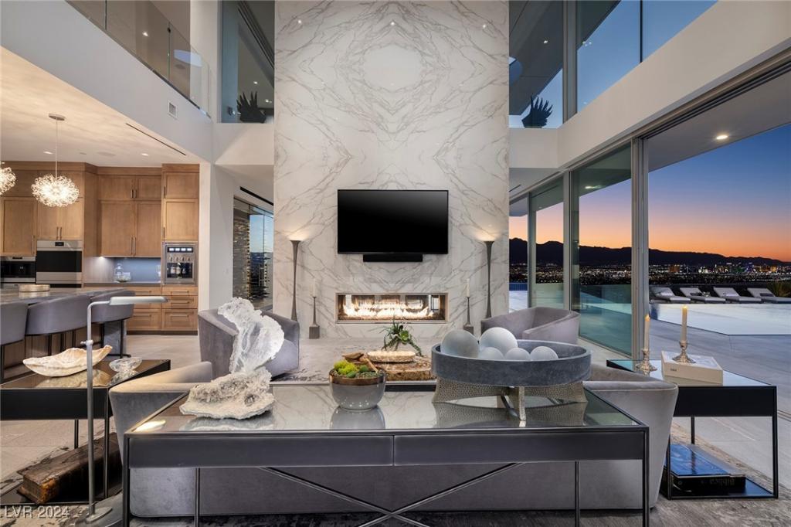Step beyond the prestigious guard gates of MacDonald Highlands to discover this one-of-a-kind custom estate—originally designed by the Property Brothers (Drew and Jonathan Scott). Set on 1.07 acres, including the adjacent lot, this modern masterpiece boasts 5 bedrooms, 8 bathrooms, 11-car garages with one being a jaw-dropping two-story man cave equipped with a bathroom, workshop and can accommodate an indoor sports court. Enjoy panoramic views of the Las Vegas Strip and surrounding mountains, an outdoor movie theater, Savant smart home automation, outdoor kitchen, and inspired architecture featuring a bridge entry, expansive great room, elevator and entertainer’s game room with wet bar. Endless potential awaits—build an additional structure or create your own private park. 6,761 square feet of refined design and resort-style living plus a 2,399 square foot climate controlled garage equipped with all the bells and whistles – all within the exclusive DragonRidge Country Club.
Listing Provided Courtesy of Luxury Estates International
Property Details
Price:
$9,200,000
MLS #:
2667903
Status:
Active
Beds:
5
Baths:
8
Address:
505 Dragon Gate Court
Type:
Single Family
Subtype:
SingleFamilyResidence
Subdivision:
Foothills At Macdonald Ranch Plng Area 6 Amd
City:
Henderson
Listed Date:
Mar 28, 2025
State:
NV
Finished Sq Ft:
6,761
Total Sq Ft:
6,761
ZIP:
89012
Lot Size:
46,609 sqft / 1.07 acres (approx)
Year Built:
2020
Schools
Elementary School:
Brown, Hannah Marie,Brown, Hannah Marie
Middle School:
Miller Bob
High School:
Foothill
Interior
Appliances
Dryer, Dishwasher, Disposal, Gas Range, Microwave, Refrigerator, Water Softener Owned, Wine Refrigerator, Washer
Bathrooms
2 Full Bathrooms, 3 Three Quarter Bathrooms, 3 Half Bathrooms
Cooling
Central Air, Electric, Two Units
Fireplaces Total
2
Flooring
Hardwood, Porcelain Tile, Tile
Heating
Central, Gas, Multiple Heating Units
Laundry Features
Cabinets, Electric Dryer Hookup, Gas Dryer Hookup, Main Level, Laundry Room, Sink
Exterior
Architectural Style
Two Story, Custom
Association Amenities
Basketball Court, Country Club, Clubhouse, Dog Park, Fitness Center, Gated, Playground, Pickleball, Park, Pool, Guard, Spa Hot Tub, Security, Tennis Courts
Community Features
Pool
Construction Materials
Frame, Stucco
Exterior Features
Built In Barbecue, Balcony, Barbecue, Courtyard, Patio, Sprinkler Irrigation
Parking Features
Attached, Electric Vehicle Charging Stations, Finished Garage, Garage, Garage Door Opener, Inside Entrance, Private, Rv Garage, Rv Access Parking, Rv Covered, Shelves, Tandem, Workshop In Garage
Roof
Flat
Security Features
Security System Owned, Gated Community
Financial
HOA Fee
$660
HOA Frequency
Monthly
HOA Includes
AssociationManagement,Insurance,MaintenanceGrounds,RecreationFacilities,ReserveFund,Security
HOA Name
MacDonald Highlands
Taxes
$36,351
Directions
From 215 FWY and Valle Verde Drive, Head South to MacDonald Highlands main entrance at Valle Verde Drive and Horizon Ridge Pkwy, head thru main gate. Follow MacDonald Ranch Dr, Right on Dragon Gate Ct, house on the Right.
Map
Contact Us
Mortgage Calculator
Similar Listings Nearby
- 4 Horseshoe Rock Court
Henderson, NV$11,499,999
0.78 miles away
- 3 Climbing Canyon Drive
Henderson, NV$10,920,000
1.78 miles away
- 8 Chisel Crest Court
Henderson, NV$10,800,000
1.10 miles away
- 2 Climbing Canyon Drive
Henderson, NV$10,660,000
1.80 miles away
- 652 Dragon Peak
Henderson, NV$10,500,000
0.55 miles away
- 25 Rockstream Drive
Henderson, NV$10,299,900
1.10 miles away
- 665 Overlook Rim Drive
Henderson, NV$9,995,000
1.30 miles away
- 616 Scenic Rim Drive
Henderson, NV$9,990,000
1.06 miles away
- 13 Rockstream Drive
Henderson, NV$9,500,000
0.94 miles away

505 Dragon Gate Court
Henderson, NV
LIGHTBOX-IMAGES
