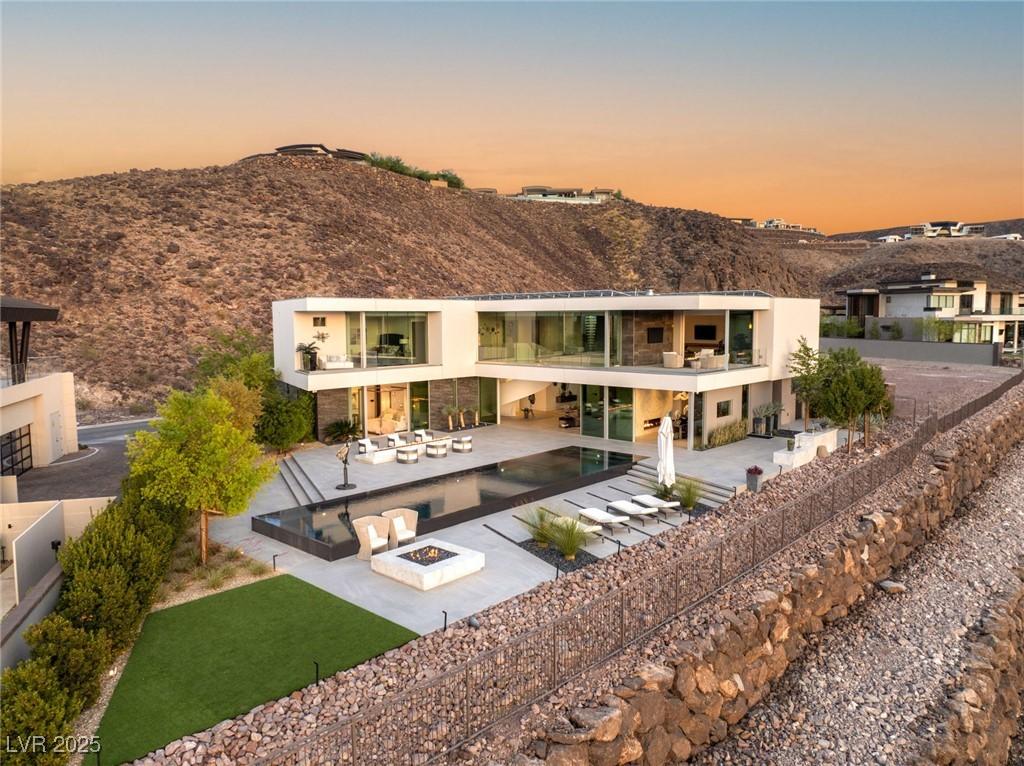In Ascaya’s elite guard-gated enclave, this modern showpiece by Hoogland & Sand & Stone Builders stuns w/22′ ceilings, sculptural staircase, & glass walls framing iconic Strip/Red Rock views. The chef’s kit offers Wolf/SubZero pkg, dual DWs, prep pantry & Dacor wine station. A glass wine cellar enriches the dining exp. Game rm & 2nd-flr lounge feature wet bars & a balcony fire lounge w/panoramic views. The main-flr retreat is spa-inspired w/indoor-outdoor shower & luxe finishes. Neolith FP walls, Control4, custom wall treatments & solar elevate everyday living. Outdoors, enjoy a zero-edge pool/spa, built-in BBQ, & 2 sleek fire features—this home delivers curated opulence at every turn. No casita, builder plans reflect 6,670 total sqft.
Property Details
Price:
$9,250,000
MLS #:
2678759
Status:
Active
Beds:
5
Baths:
8
Type:
Single Family
Subtype:
SingleFamilyResidence
Subdivision:
Crystal Ridge-Amd
Listed Date:
May 7, 2025
Finished Sq Ft:
6,434
Total Sq Ft:
6,434
Lot Size:
20,909 sqft / 0.48 acres (approx)
Year Built:
2020
Schools
Elementary School:
Brown, Hannah Marie,Brown, Hannah Marie
Middle School:
Miller Bob
High School:
Foothill
Interior
Appliances
Built In Gas Oven, Convection Oven, Double Oven, Dryer, Energy Star Qualified Appliances, Gas Cooktop, Disposal, Microwave, Refrigerator, Water Purifier, Wine Refrigerator, Washer
Bathrooms
5 Full Bathrooms, 1 Three Quarter Bathroom, 2 Half Bathrooms
Cooling
Central Air, Electric, High Efficiency, Two Units
Fireplaces Total
5
Flooring
Hardwood, Marble
Heating
Central, Gas, High Efficiency, Multiple Heating Units, Solar
Laundry Features
Gas Dryer Hookup, Main Level, Laundry Room, Upper Level
Exterior
Architectural Style
Two Story
Association Amenities
Clubhouse, Fitness Center, Gated, Pool, Guard, Spa Hot Tub, Security, Tennis Courts
Community Features
Pool
Construction Materials
Frame, Stucco
Exterior Features
Built In Barbecue, Barbecue, Courtyard, Private Yard, Sprinkler Irrigation, Water Feature
Other Structures
Guest House
Parking Features
Attached, Epoxy Flooring, Garage, Inside Entrance, Private
Roof
Flat
Security Features
Security System Owned, Fire Sprinkler System
Financial
HOA Fee
$900
HOA Frequency
Monthly
HOA Includes
Security
HOA Name
Ascaya/Terra West
Taxes
$34,457
Directions
215 South towards Henderson. Exit 3B onto Valle Verde Drive. Right on Valle Verde. Right on Horizon Ridge Parkway. Left on Roma Hills Dr. Right onto Ascaya Blvd. Left on to Cloud Chaser Blvd. Right onto Rocktream, home is on the right.
Map
Contact Us
Mortgage Calculator
Similar Listings Nearby

13 Rockstream Drive
Henderson, NV
LIGHTBOX-IMAGES
NOTIFY-MSG

