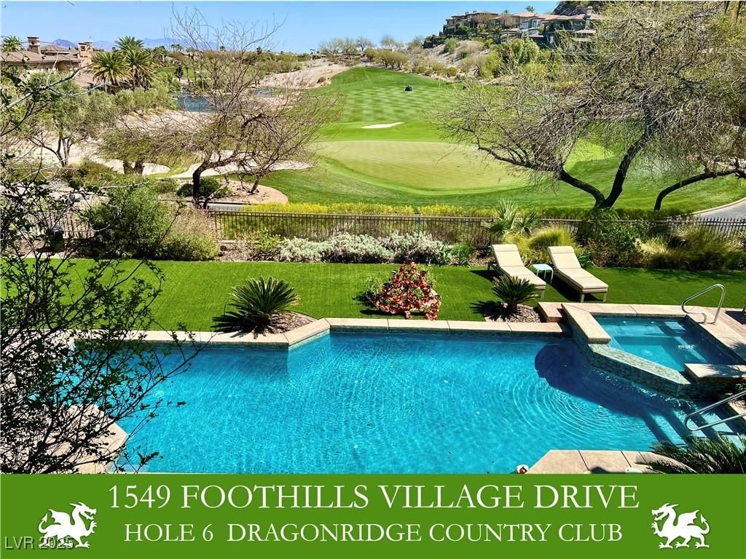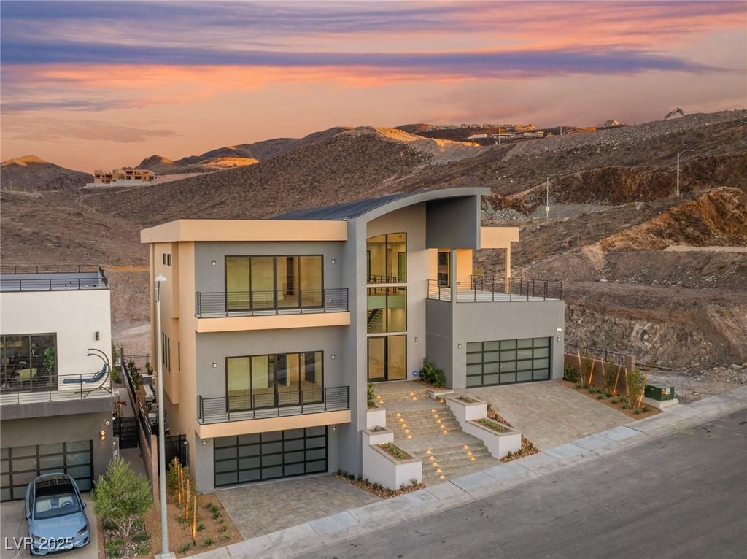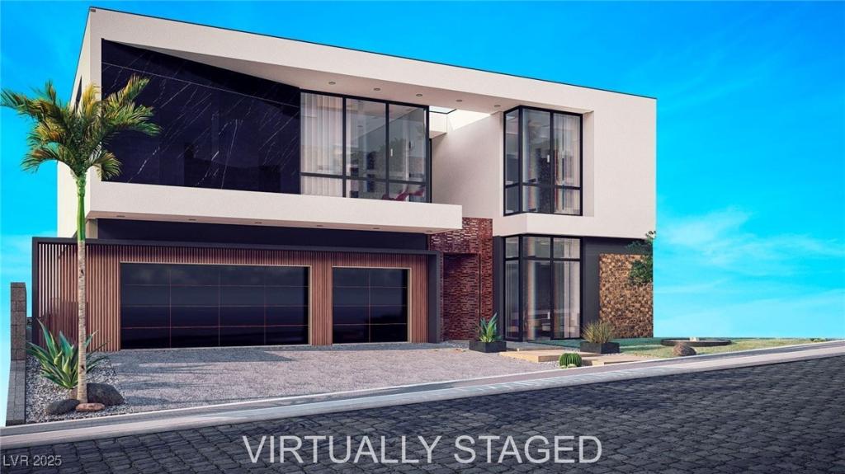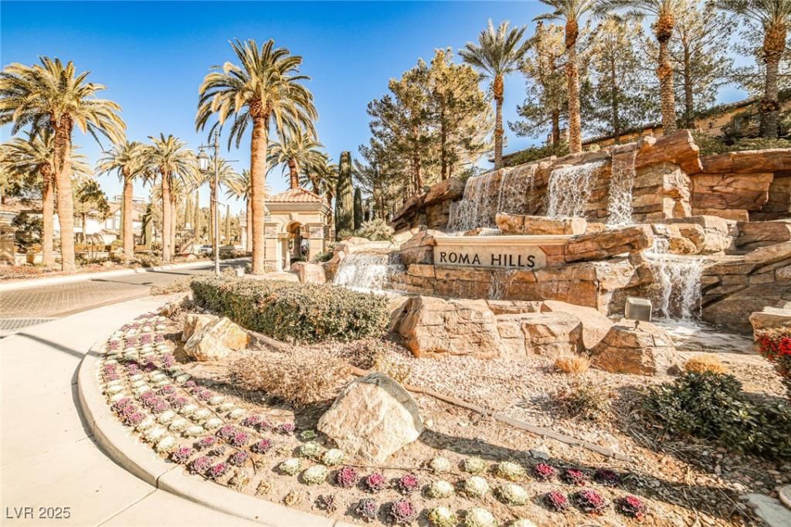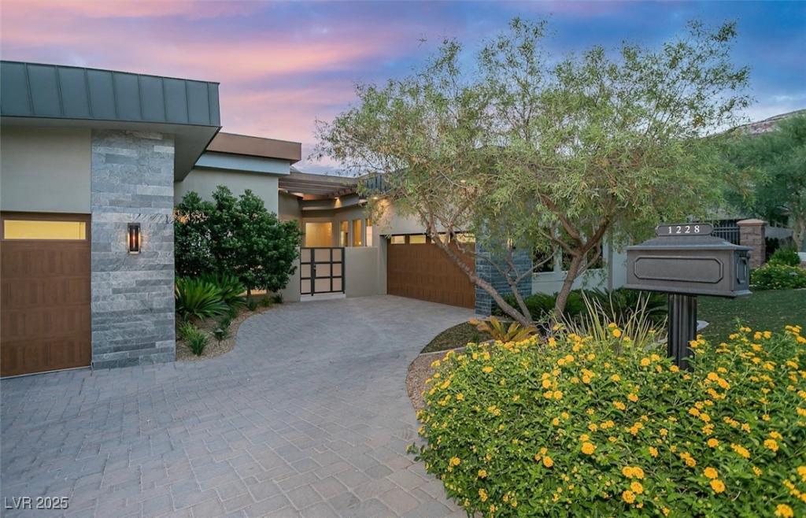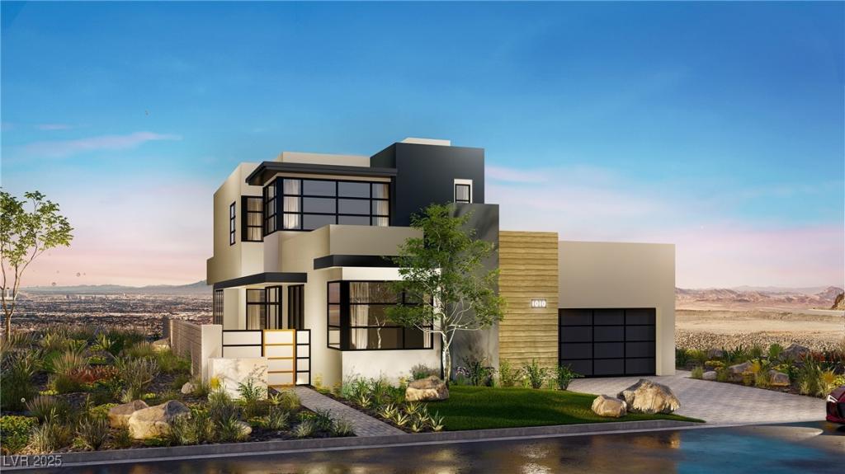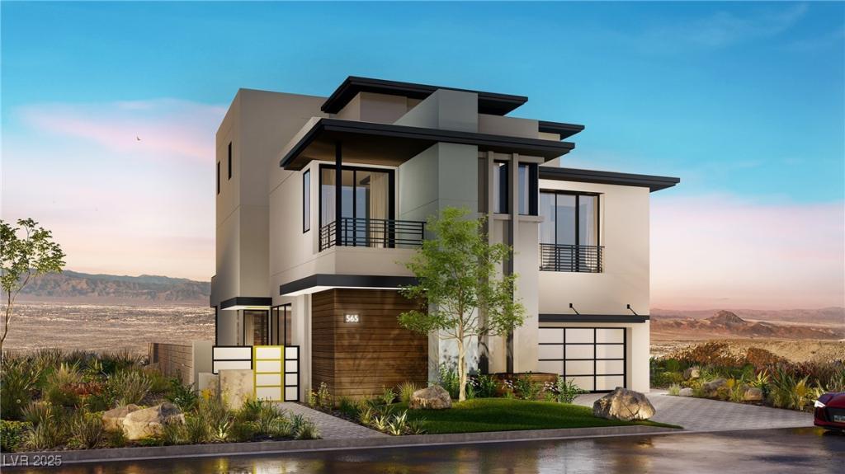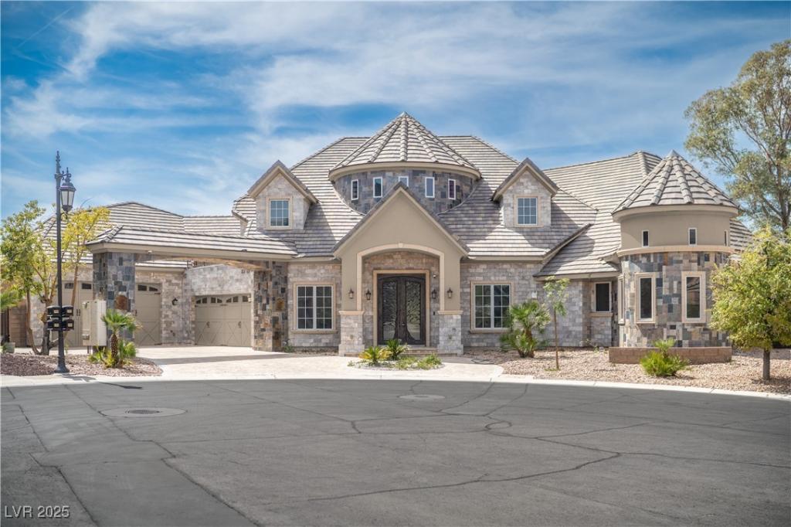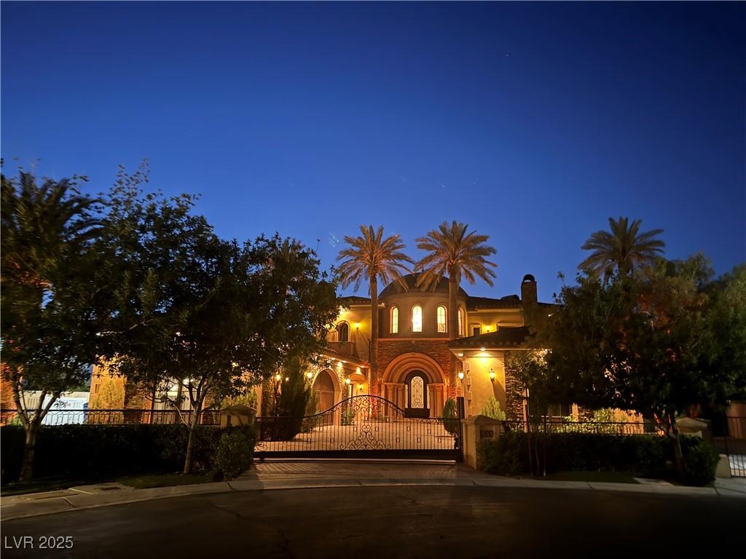Modern estate overlooking Hole 6 of DragonRidge, a 5-Star Luxury Private Member’s Only Gated Country Club. Porte-cochère driveway with two garages on either side of the magnificent entrance. Grand foyer boasts 2-stories of windows, a curved staircase, and upstairs balconies. Living and family rooms each with hand-carved Italian marble fireplaces. Dining room and comfortable breakfast nook. Gorgeous kitchen with generous cabinets, windows and light. Professional-grade appliances and curved kitchen island perfect for entertaining. Two downstairs bedrooms; three upstairs. Spacious main bedroom: balcony, seating area with fireplace, large tranquil bathroom, 17’x19′ walk-in closet. On opposite wing: family room, 2 bedrooms, secondary staircase. Appealing refinement throughout the residence. Indoor/outdoor living to enjoy the backyard and golf course views. Serene pool & spa perfect for relaxing or taking laps. A rare gem. Watch video
Listing Provided Courtesy of MacDonald Highlands Realty LLC
Property Details
Price:
$3,299,999
MLS #:
2649671
Status:
Active
Beds:
5
Baths:
6
Address:
1549 Foothills Village Drive
Type:
Single Family
Subtype:
SingleFamilyResidence
Subdivision:
Foothills At Macdonald Ranch Planning Area 3
City:
Henderson
Listed Date:
Feb 1, 2025
State:
NV
Finished Sq Ft:
5,514
Total Sq Ft:
5,514
ZIP:
89012
Lot Size:
15,246 sqft / 0.35 acres (approx)
Year Built:
2002
Schools
Elementary School:
Brown, Hannah Marie,Brown, Hannah Marie
Middle School:
Miller Bob
High School:
Foothill
Interior
Appliances
Built In Electric Oven, Built In Gas Oven, Double Oven, Dryer, Disposal, Microwave, Refrigerator, Washer
Bathrooms
4 Full Bathrooms, 1 Three Quarter Bathroom, 1 Half Bathroom
Cooling
Central Air, Electric, Two Units
Fireplaces Total
3
Flooring
Carpet, Tile
Heating
Central, Gas, Multiple Heating Units
Laundry Features
Electric Dryer Hookup, Gas Dryer Hookup, Laundry Room
Exterior
Architectural Style
Two Story
Association Amenities
Basketball Court, Country Club, Clubhouse, Dog Park, Fitness Center, Gated, Playground, Pickleball, Park, Pool, Guard, Spa Hot Tub, Security, Tennis Courts
Community Features
Pool
Exterior Features
Balcony, Patio, Private Yard, Sprinkler Irrigation
Parking Features
Attached Carport, Attached, Garage, Garage Door Opener, Private
Roof
Tile
Security Features
Prewired, Gated Community
Financial
HOA Fee
$330
HOA Frequency
Monthly
HOA Includes
MaintenanceGrounds,Security
HOA Name
MacDonald Highlands
Taxes
$11,448
Directions
215 South, exit Valle Verde. Right on Valle Verde. Enter MacDonald Highlands Guard Gate. Continue on MacDonald Ranch Drive.
Left on Toucan Ridge. Right on Foothills Village Drive. House on left (golf course side).
Map
Contact Us
Mortgage Calculator
Similar Listings Nearby
- 1057 Giovanni Lane
Henderson, NV$3,995,000
1.63 miles away
- 431 Net Zero Drive
Henderson, NV$3,974,000
1.15 miles away
- 768 Tozzetti Lane
Henderson, NV$3,950,000
0.56 miles away
- 1228 Stellar Rim Court
Henderson, NV$3,900,000
1.16 miles away
- 557 Overlook Rim Drive
Henderson, NV$3,748,783
1.70 miles away
- 565 Overlook Rim Drive
Henderson, NV$3,588,179
1.59 miles away
- 1800 Melfi Court
Henderson, NV$3,500,000
0.76 miles away
- 1800 Amarone Way
Henderson, NV$3,500,000
0.42 miles away
- 1204 Powerwall Place
Henderson, NV$3,395,000
1.29 miles away

1549 Foothills Village Drive
Henderson, NV
LIGHTBOX-IMAGES
