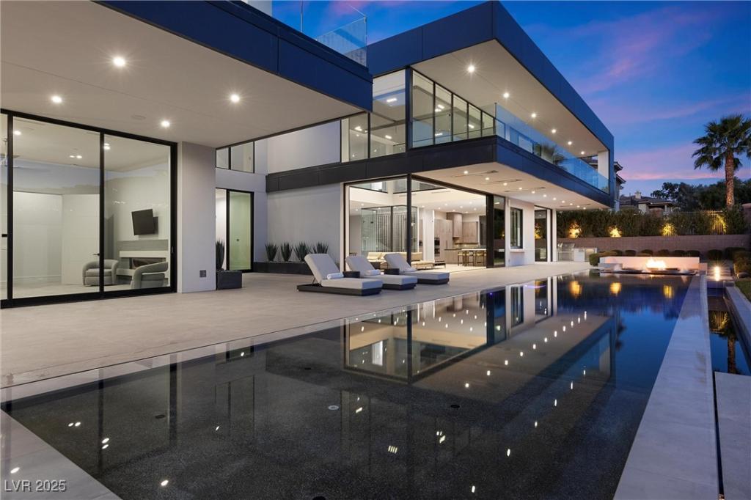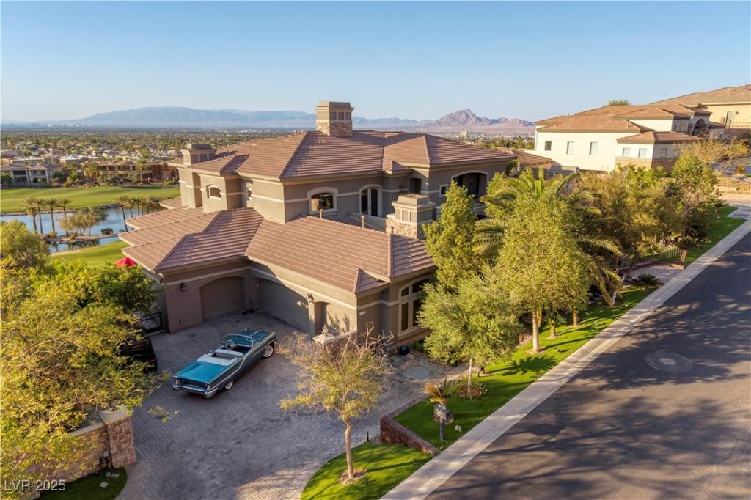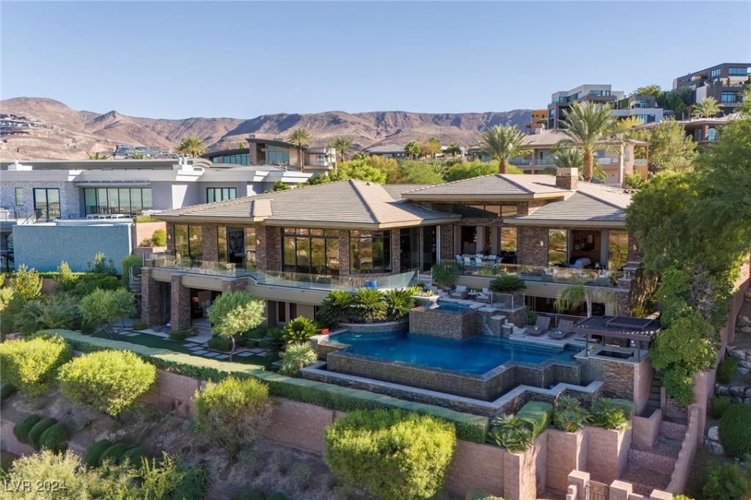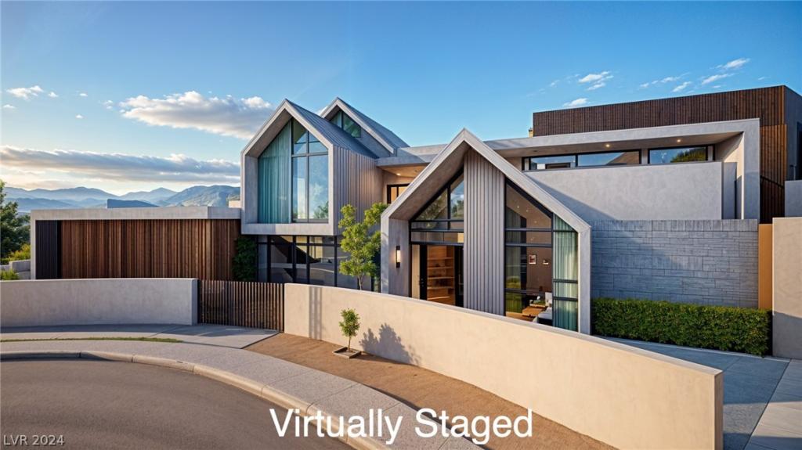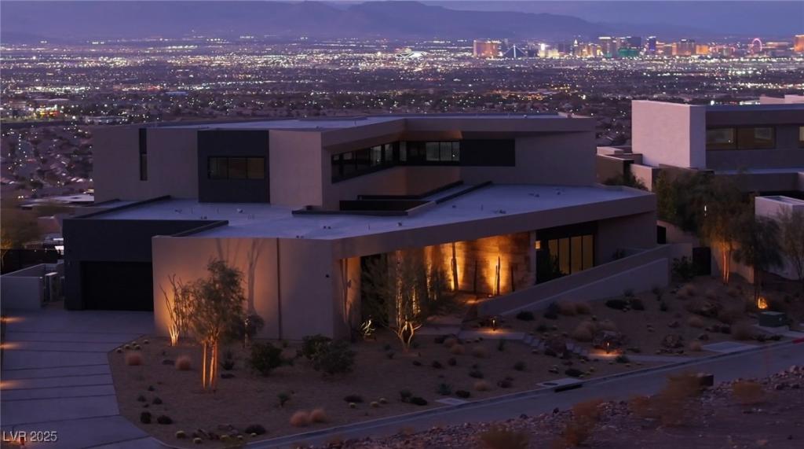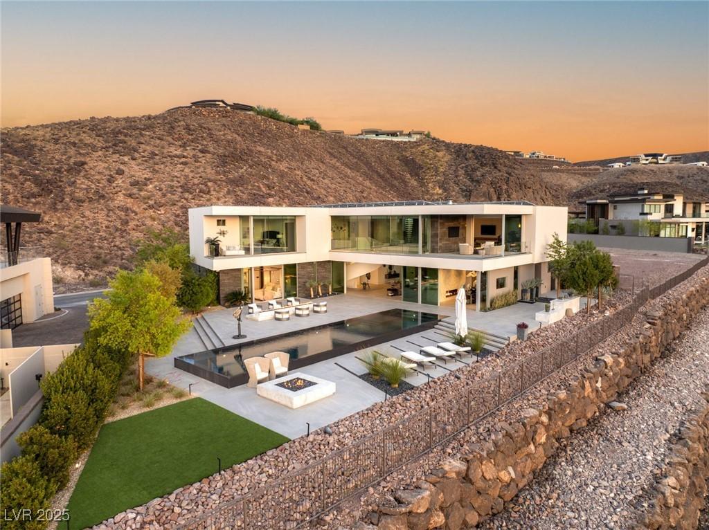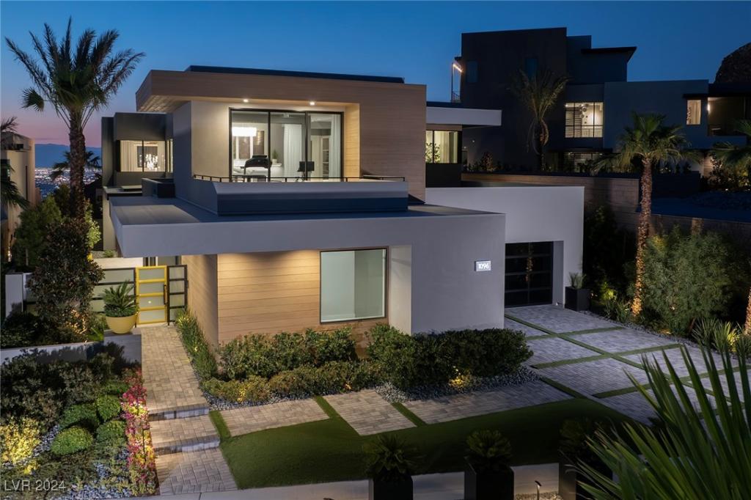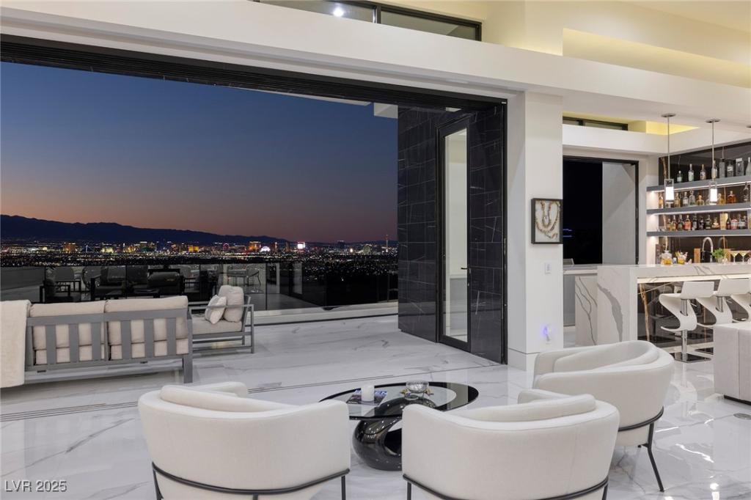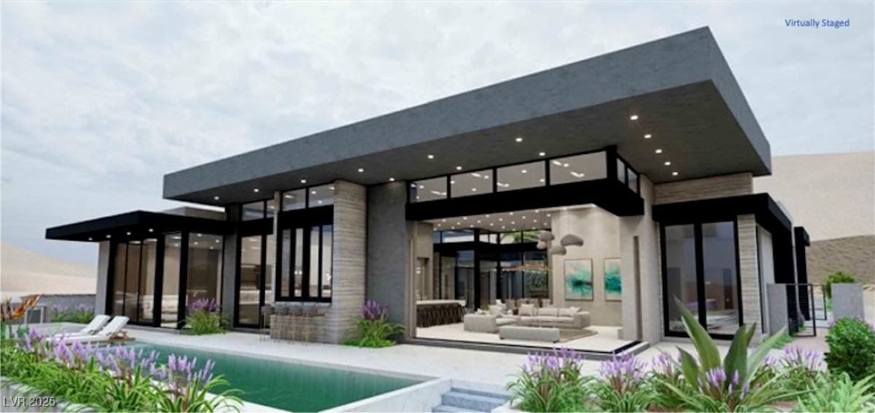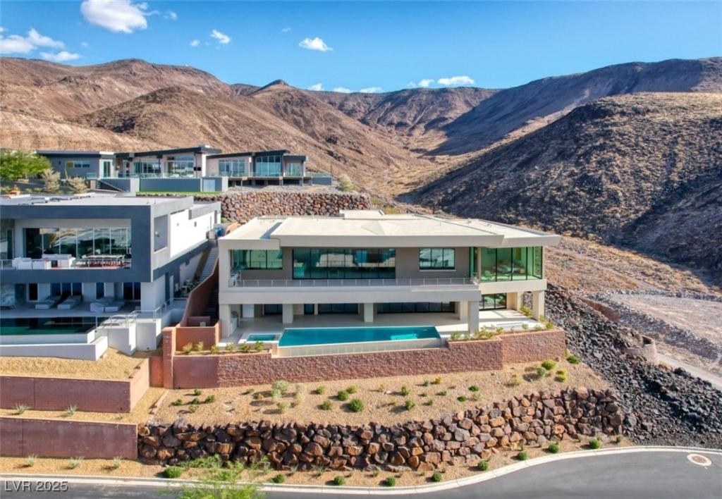Discover this modern masterpiece in Macdonald Highlands w/golf course frontage & sensational panoramic views of the lake,strip & mountains redefining luxury living.Featuring a rare subterranean garage providing finished space for at least 6 vehicles.This stunning home sprawls over 9500 sqft & has 5 spacious bedrooms,8 baths,office,loft w/wet bar & game/movie room. Retreat to the 2 opulent primary suites(one up & one down),featuring fireplaces, massive walk-in closets, spa-like ensuite bathrooms for a serene escape. Enter through the grand foyer into an expansive open floor plan that blends elegance, comfort & modern style.The gourmet kitchen boasts Wolf/Subzero appliances,custom sleek cabinetry,glass wine cellar, bar seating & walk-in pantry ideal for culinary enthusiasts & entertaining guests.Natural sunlight pours through large windows & glass doors.Indulge in your private outdoor oasis-resort style backyard w/infinity edge pool/spa,outdoor bbq, fire pit & ample space for gatherings.
Listing Provided Courtesy of Real Broker LLC
Property Details
Price:
$7,595,000
MLS #:
2670128
Status:
Active
Beds:
5
Baths:
8
Address:
1485 Foothills Village Drive
Type:
Single Family
Subtype:
SingleFamilyResidence
Subdivision:
Foothills At Macdonald Ranch Planning Area 1
City:
Henderson
Listed Date:
Apr 3, 2025
State:
NV
Finished Sq Ft:
9,508
Total Sq Ft:
9,508
ZIP:
89012
Lot Size:
16,988 sqft / 0.39 acres (approx)
Year Built:
2019
Schools
Elementary School:
Vanderburg, John C.,Vanderburg, John C.
Middle School:
Miller Bob
High School:
Foothill
Interior
Appliances
Built In Gas Oven, Double Oven, Dryer, Dishwasher, Gas Cooktop, Disposal, Microwave, Refrigerator, Wine Refrigerator, Washer
Bathrooms
2 Full Bathrooms, 4 Three Quarter Bathrooms, 2 Half Bathrooms
Cooling
Central Air, Electric, Two Units
Fireplaces Total
3
Flooring
Carpet, Tile
Heating
Central, Gas, Multiple Heating Units
Laundry Features
Cabinets, Gas Dryer Hookup, Main Level, Laundry Room, Sink, Upper Level
Exterior
Architectural Style
Two Story, Three Story, Custom
Association Amenities
Basketball Court, Country Club, Clubhouse, Dog Park, Fitness Center, Golf Course, Gated, Playground, Park, Pool, Recreation Room, Guard, Spa Hot Tub, Security, Tennis Courts
Community Features
Pool
Exterior Features
Built In Barbecue, Balcony, Barbecue, Patio, Private Yard, Sprinkler Irrigation
Parking Features
Attached, Exterior Access Door, Epoxy Flooring, Finished Garage, Garage, Garage Door Opener, Inside Entrance, Private
Roof
Flat
Security Features
Fire Sprinkler System, Gated Community
Financial
HOA Fee
$330
HOA Frequency
Monthly
HOA Includes
Security
HOA Name
MacDonald Highlands
Taxes
$49,957
Directions
FROM 215 AND VALLE VERDE, S TO MACDONALD HIGHLANDS GUARD GATE, FOLLOW MACDONALD RANCH DRIVE, FIRST L ON TOUCAN RIDGE COURT, FIRST LEFT ON FOOTHILLS VILLAGE, HOUSE ON THE RIGHT.
Map
Contact Us
Mortgage Calculator
Similar Listings Nearby
- 1520 Macdonald Ranch Drive
Henderson, NV$9,600,000
0.16 miles away
- 1492 MacDonald Ranch Drive
Henderson, NV$9,450,000
0.23 miles away
- 6 Climbing Canyon Drive
Henderson, NV$9,360,000
1.86 miles away
- 21 Rockstream Drive
Henderson, NV$9,250,000
1.27 miles away
- 13 Rockstream Drive
Henderson, NV$9,250,000
1.16 miles away
- 1096 Spirit Rock Drive
Henderson, NV$9,200,000
1.36 miles away
- 667 Solitude Rock Court
Henderson, NV$8,975,000
1.30 miles away
- 563 Rock Peak Drive
Henderson, NV$8,800,000
1.35 miles away
- 677 Overlook Rim Drive
Henderson, NV$8,500,000
1.43 miles away

1485 Foothills Village Drive
Henderson, NV
LIGHTBOX-IMAGES
