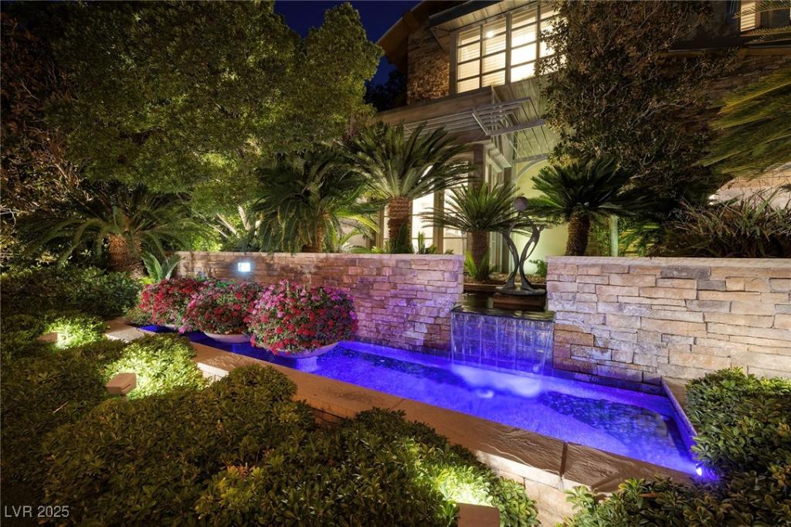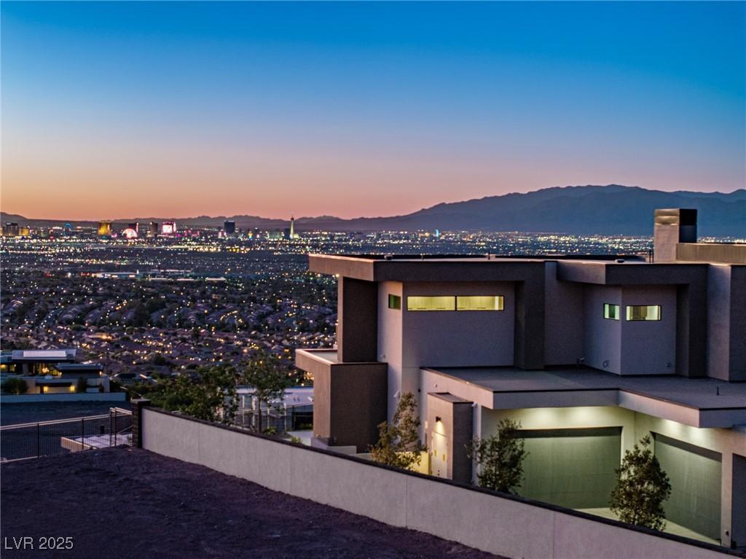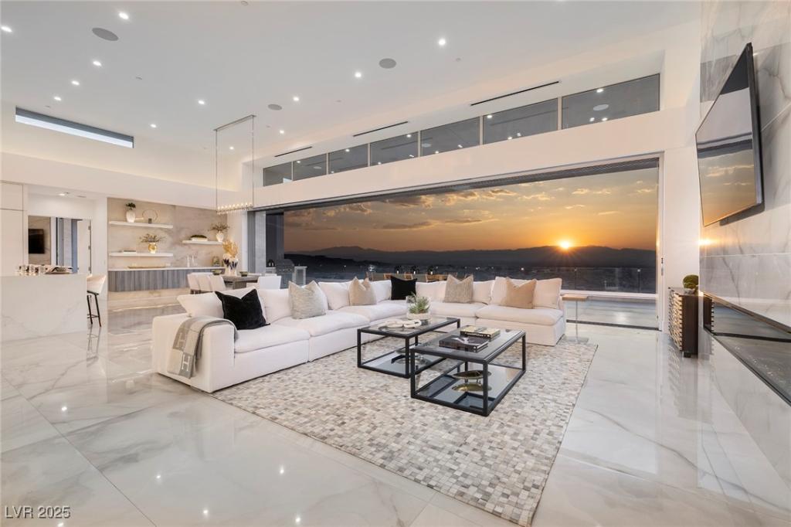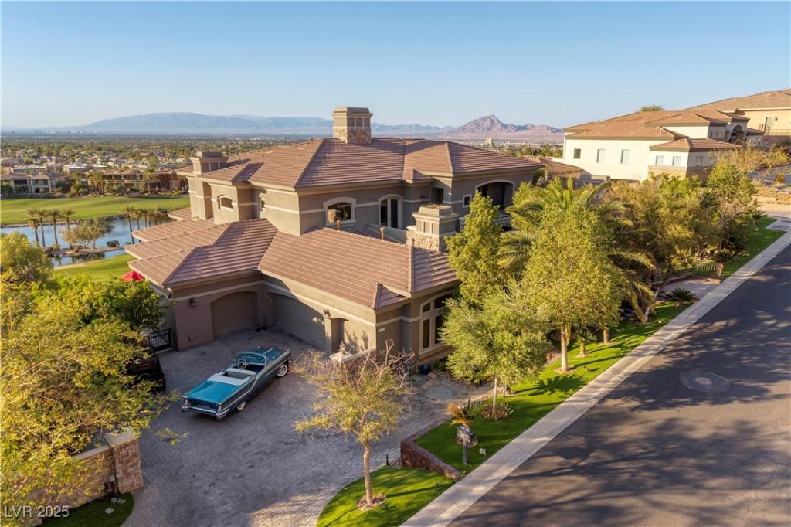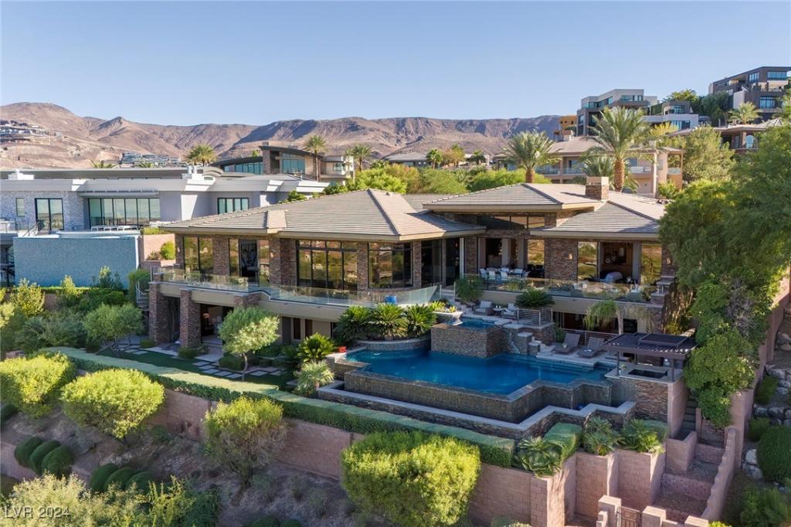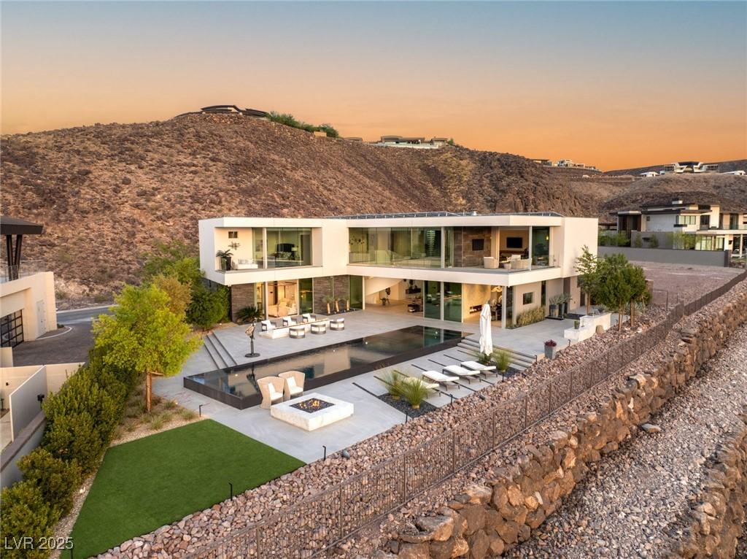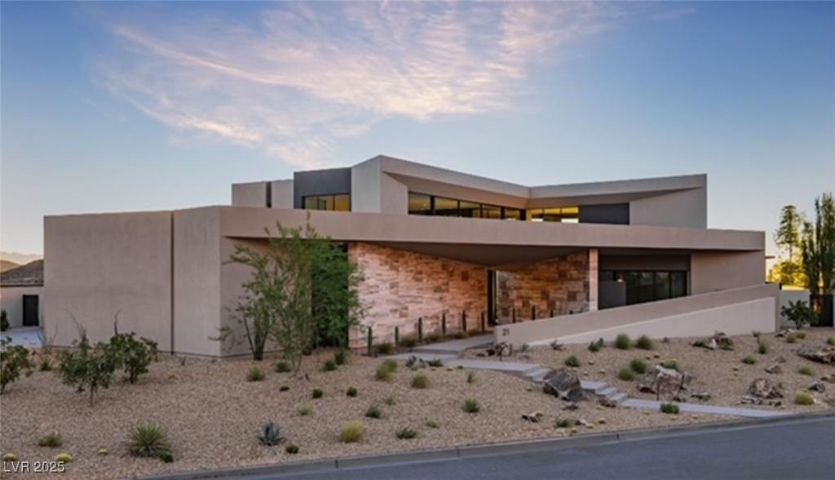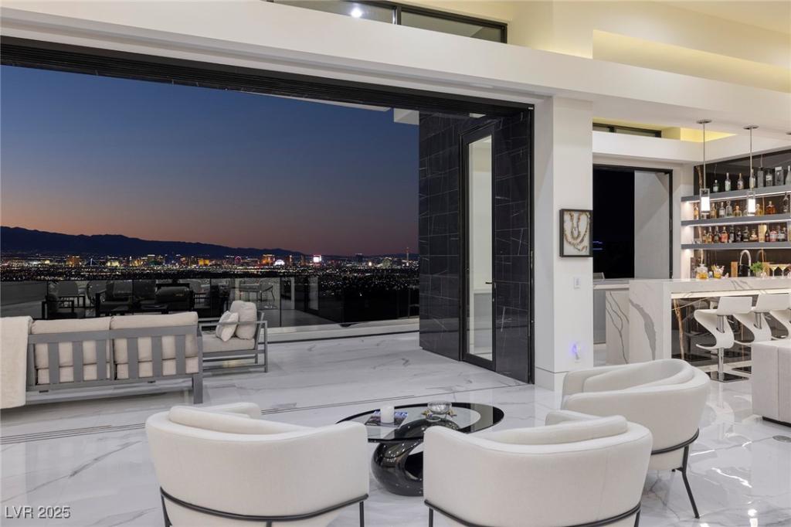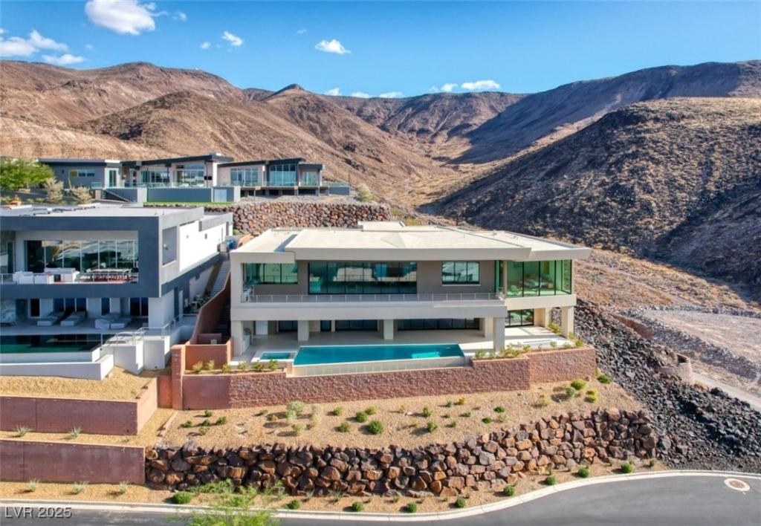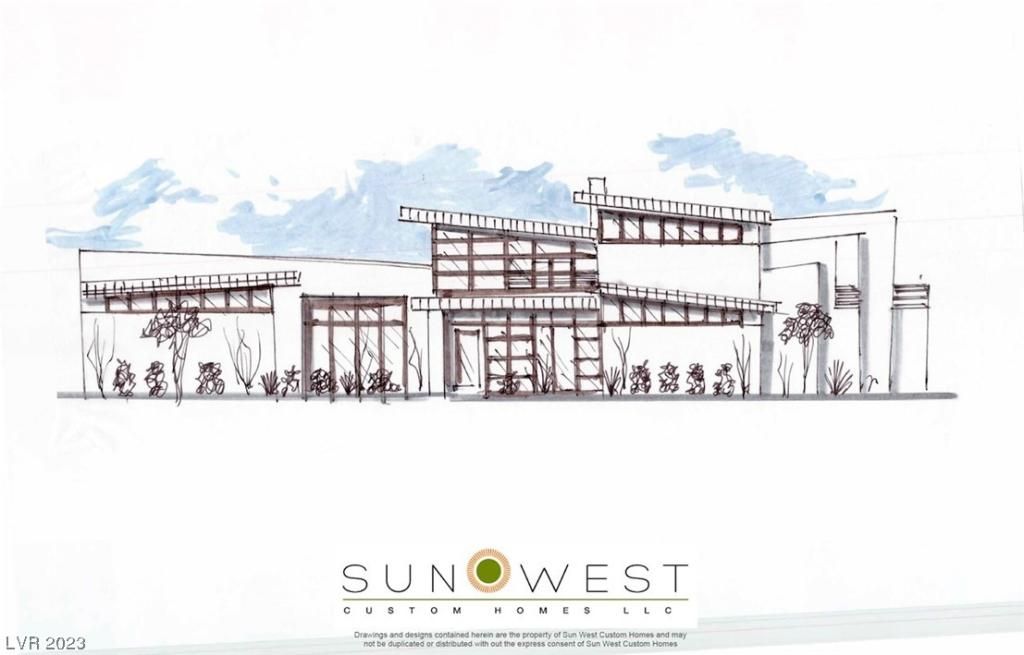Exquisite Enclave w/12 Car Showroom & Sensational Strip,Golf,City&Mtn Views on Coveted 18th Fairway in prestigious MacDonald Highlands. Entertainer’s Subzero, Entertainment Spaces Include: Billiard Rm w/Bar & Aquarium, Movie Theater & Game Room, Fully Equipped Strip View Gym,Sep Office w/Strip View Balcony.Interior Courtyard Water Feature w/Pocket Door.Strip View Primary w/Retreat & Dual Custom Closets.Jr Suite w/Retreat.Guests Rms are large & En-suites. Pool&Spa w/Waterfall Features.Outdoor Kitchen & Covered Patios,Pocket Sliders,Priv Gardens evoking ethereal moments & lifestyle. Showroom Garage w/Lift & Viewing Rm. Multiple Terraces,Water&Fire Features.Timeless, Exquisite Interior Design.Fine Finishes,Fixtures&Textures,Auto Shades,Lutron Lighting,Security System w/Surveillance. Furniture Optional/May be Purchased. Cntry Club Lifestyle: Clubhouse.Mins from Shops,5-Star Restaurants&Top-Rated Schools.NV is a State W/O. Indivi&Corp Income Taxes offering significant savings for Residents.
Listing Provided Courtesy of Douglas Elliman of Nevada LLC
Property Details
Price:
$7,975,000
MLS #:
2650605
Status:
Active
Beds:
6
Baths:
9
Address:
641 Saint Croix Street
Type:
Single Family
Subtype:
SingleFamilyResidence
Subdivision:
Foothills At Macdonald Ranch Plan Areas 15 & 16
City:
Henderson
Listed Date:
Feb 1, 2025
State:
NV
Finished Sq Ft:
10,044
Total Sq Ft:
9,185
ZIP:
89012
Lot Size:
20,909 sqft / 0.48 acres (approx)
Year Built:
2004
Schools
Elementary School:
Brown, Hannah Marie,Brown, Hannah Marie
Middle School:
Miller Bob
High School:
Foothill
Interior
Appliances
Built In Electric Oven, Dryer, Dishwasher, Disposal, Gas Range, Microwave, Refrigerator, Water Softener Owned, Warming Drawer, Wine Refrigerator, Washer
Bathrooms
7 Full Bathrooms, 2 Half Bathrooms
Cooling
Central Air, Electric, High Efficiency, Two Units
Fireplaces Total
4
Flooring
Carpet, Hardwood, Marble
Heating
Gas, High Efficiency, Multiple Heating Units, Zoned
Laundry Features
Cabinets, Electric Dryer Hookup, Gas Dryer Hookup, Laundry Room, Sink, Upper Level
Exterior
Architectural Style
Two Story, Custom
Association Amenities
Basketball Court, Country Club, Clubhouse, Dog Park, Fitness Center, Golf Course, Gated, Jogging Path, Playground, Pickleball, Pool, Guard, Spa Hot Tub, Security, Tennis Courts
Community Features
Pool
Construction Materials
Frame, Stucco
Exterior Features
Built In Barbecue, Balcony, Barbecue, Courtyard, Deck, Patio, Private Yard, Sprinkler Irrigation, Water Feature
Parking Features
Attached, Finished Garage, Garage, Garage Door Opener, Inside Entrance, Private, Tandem
Roof
Tile
Security Features
Gated Community
Financial
HOA Fee
$330
HOA Frequency
Monthly
HOA Includes
AssociationManagement,MaintenanceGrounds,Security
HOA Name
MacDonald Highlands
Taxes
$26,856
Directions
South on Valle Verde from 215 to guard gate at MacDonald Highlands, guard will direct you from there.
Map
Contact Us
Mortgage Calculator
Similar Listings Nearby
- 25 Rockstream Drive
Henderson, NV$10,299,900
1.25 miles away
- 665 Overlook Rim Drive
Henderson, NV$9,995,000
0.41 miles away
- 1520 Macdonald Ranch Drive
Henderson, NV$9,600,000
0.91 miles away
- 1492 MacDonald Ranch Drive
Henderson, NV$9,450,000
0.79 miles away
- 13 Rockstream Drive
Henderson, NV$9,250,000
1.15 miles away
- 21 Rockstream Drive
Henderson, NV$8,999,999
1.21 miles away
- 667 Solitude Rock Court
Henderson, NV$8,975,000
0.28 miles away
- 677 Overlook Rim Drive
Henderson, NV$8,500,000
0.41 miles away
- 35 Rockstream Drive
Henderson, NV$8,399,000
1.35 miles away

641 Saint Croix Street
Henderson, NV
LIGHTBOX-IMAGES
