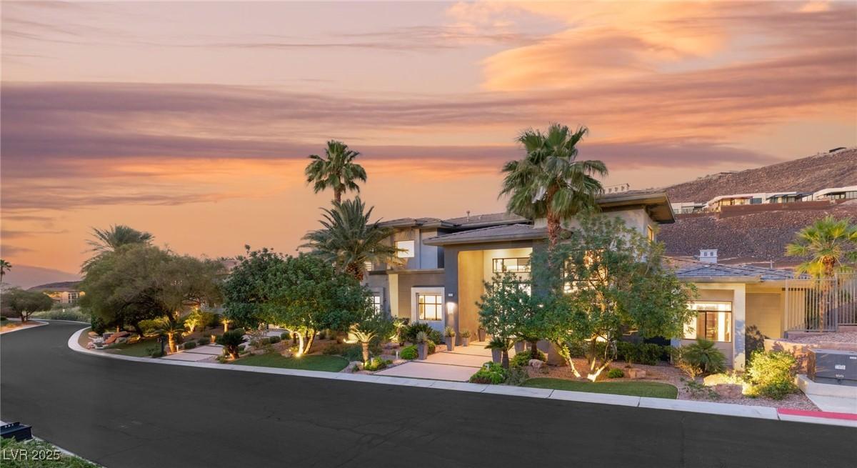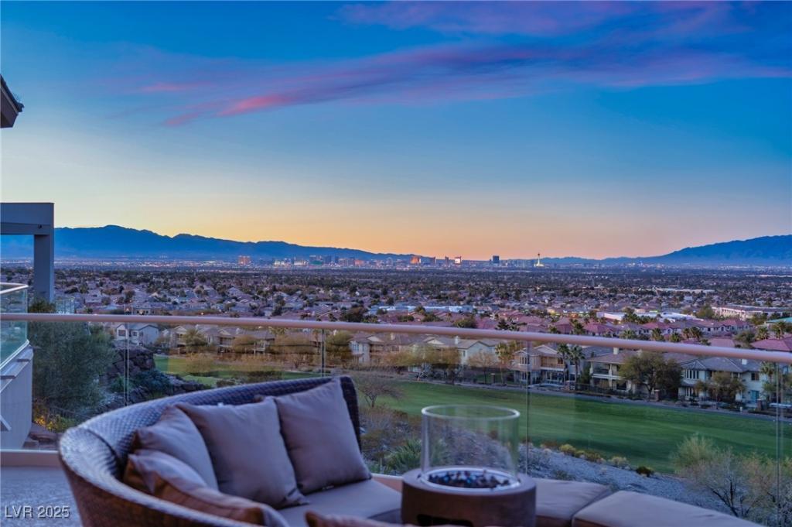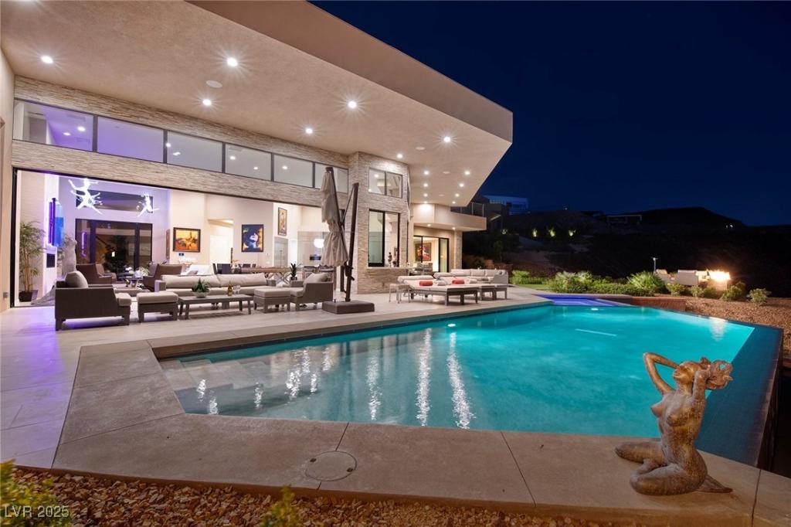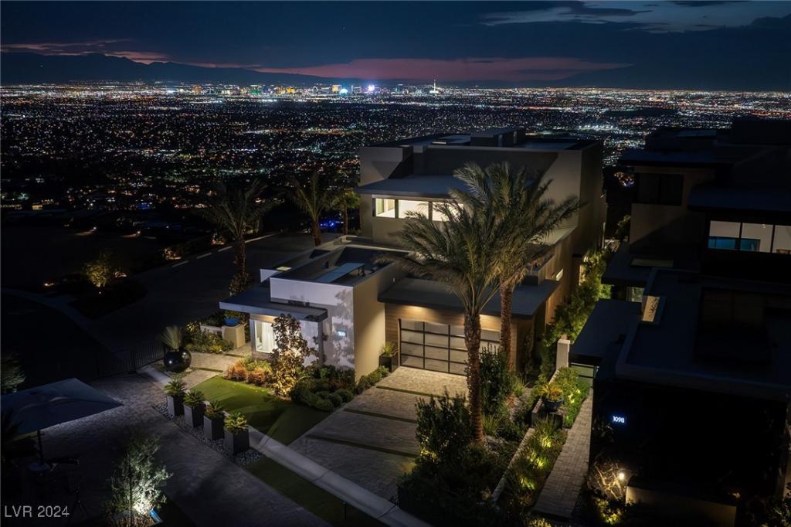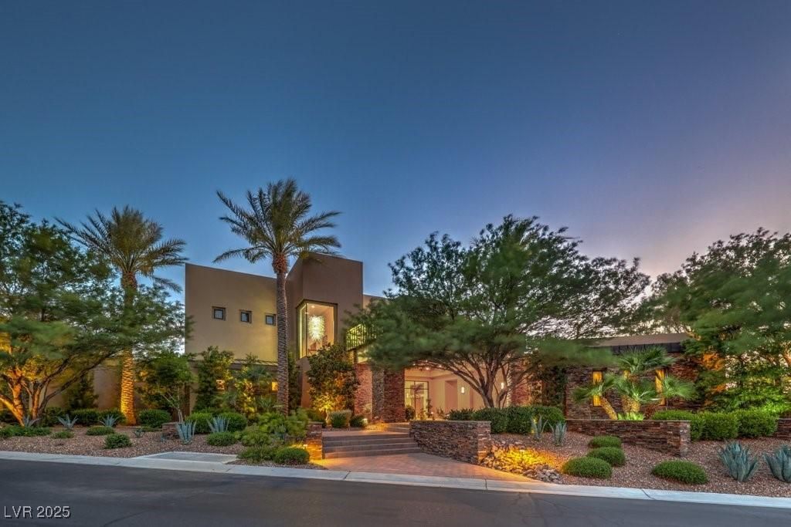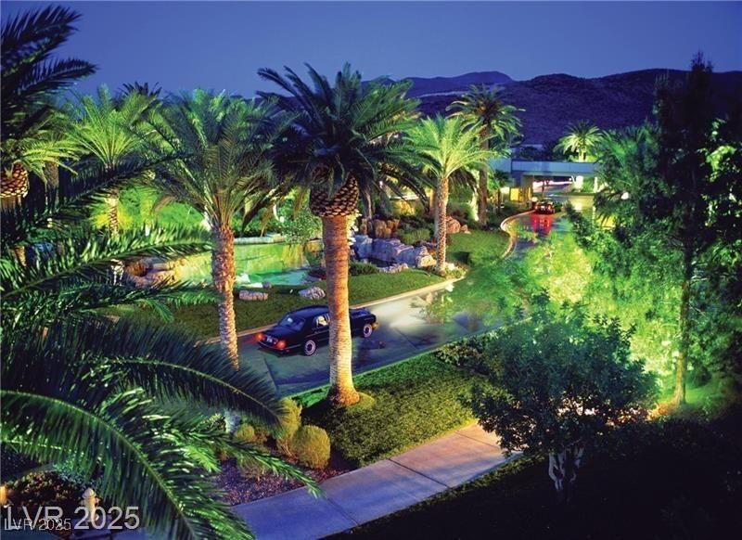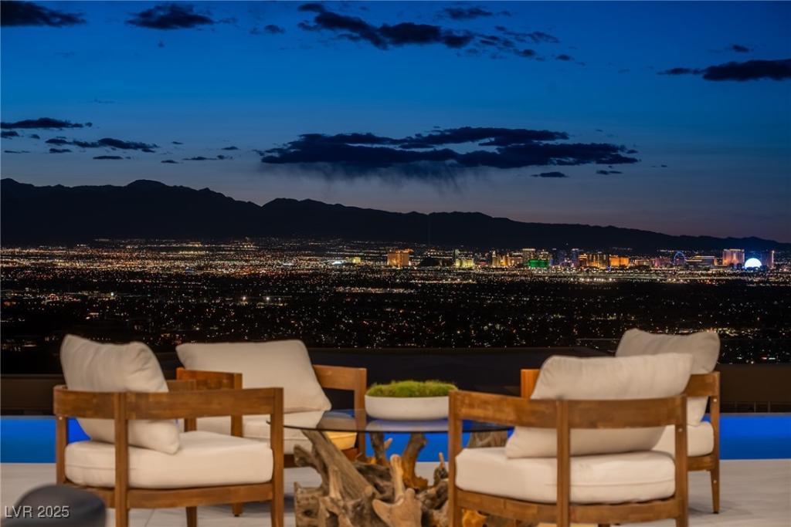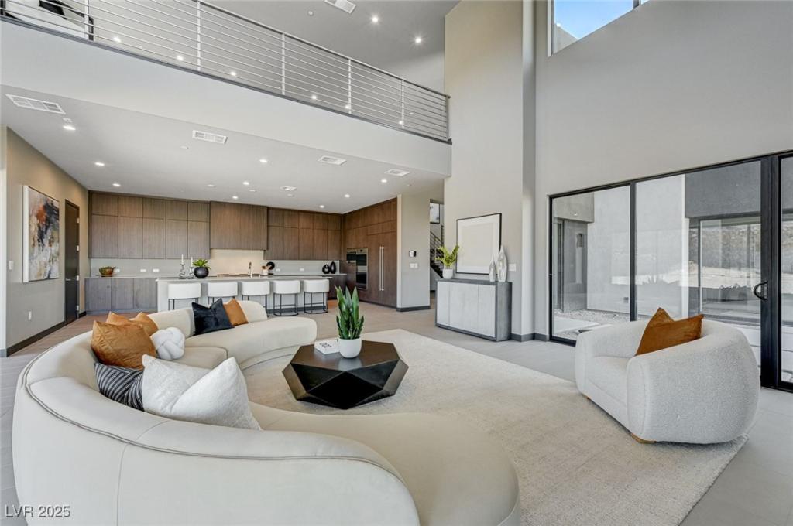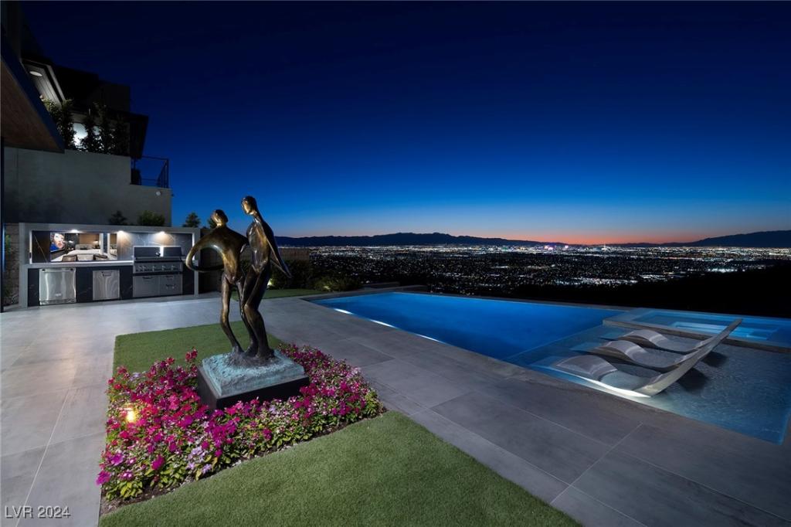Tucked behind the gates of MacDonald Highlands, this exquisite Estate at 584 Saint Croix offers elevated desert living with sweeping views and unmatched privacy. A grand open layout flows effortlessly from the designer kitchen—complete with a hidden pantry—to a light-filled living space, perfect for entertaining. The main-level primary suite is a serene retreat, complemented by a wine cellar, and six spacious bedrooms with eight baths in total. Step outside to lush landscaping, a resort-style pool, hot tub, casita, and a generous lot designed to impress. Nestled in one of Henderson’s most exclusive guard-gated communities, known for its golf, clubhouse, and city views, this is a rare opportunity to own a true masterpiece in MacDonald Highlands.
Listing Provided Courtesy of IS Luxury
Property Details
Price:
$5,150,000
MLS #:
2682821
Status:
Active
Beds:
6
Baths:
8
Address:
584 SAINT CROIX Street
Type:
Single Family
Subtype:
SingleFamilyResidence
Subdivision:
Foothills At Macdonald Ranch Plan Areas 15 & 16
City:
Henderson
Listed Date:
May 13, 2025
State:
NV
Finished Sq Ft:
8,844
Total Sq Ft:
8,226
ZIP:
89012
Lot Size:
24,829 sqft / 0.57 acres (approx)
Year Built:
2006
Schools
Elementary School:
Brown, Hannah Marie,Brown, Hannah Marie
Middle School:
Miller Bob
High School:
Foothill
Interior
Appliances
Built In Gas Oven, Convection Oven, Double Oven, Dishwasher, Gas Cooktop, Disposal, Microwave, Refrigerator
Bathrooms
5 Full Bathrooms, 1 Three Quarter Bathroom, 2 Half Bathrooms
Cooling
Central Air, Electric, Two Units
Fireplaces Total
3
Flooring
Hardwood, Marble
Heating
Central, Gas, Multiple Heating Units
Laundry Features
Gas Dryer Hookup, Main Level, Laundry Room
Exterior
Architectural Style
Two Story, Custom
Association Amenities
Country Club, Clubhouse, Fitness Center, Golf Course, Gated, Pool, Recreation Room, Guard, Spa Hot Tub, Security, Tennis Courts
Community Features
Pool
Construction Materials
Frame, Stucco
Exterior Features
Built In Barbecue, Barbecue, Patio, Private Yard
Other Structures
Guest House
Parking Features
Attached, Garage, Garage Door Opener, Inside Entrance, Private
Roof
Flat, Pitched, Tile
Financial
HOA Fee
$330
HOA Frequency
Monthly
HOA Includes
AssociationManagement,MaintenanceGrounds,RecreationFacilities,Security
HOA Name
MacDonald Highlands
Taxes
$18,032
Directions
FROM 215, EXIT VALLE VERDE, SOUTH ON VALLE VERDE, WHICH RUNS INTO MACDONALD HIGHLANDS GUARD GATE, FOLLOW MACDONALD RANCH DR, LEFT ON SAITN CROIX
Map
Contact Us
Mortgage Calculator
Similar Listings Nearby
- 1480 Macdonald Ranch Drive
Henderson, NV$5,999,999
0.68 miles away
- 661 Dragon Peak Drive
Henderson, NV$5,850,000
0.84 miles away
- 1100 Spirit Rock Drive
Henderson, NV$5,750,000
0.52 miles away
- 583 Saint Croix Street
Henderson, NV$5,500,000
0.04 miles away
- 479 Cityview Ridge Drive
Henderson, NV$5,499,500
0.44 miles away
- 667 Palisade Rim Drive
Henderson, NV$5,495,000
0.58 miles away
- 1469 Dragon Stone Place
Henderson, NV$5,450,000
0.68 miles away
- 496 Overlook Rim Drive
Henderson, NV$5,376,730
0.55 miles away

584 SAINT CROIX Street
Henderson, NV
LIGHTBOX-IMAGES
