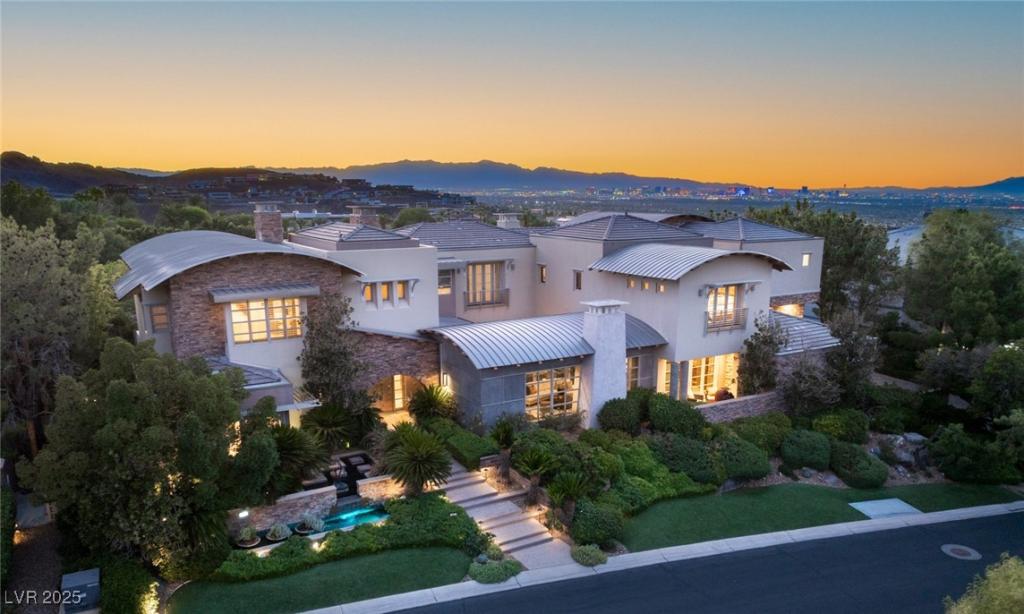Exquisite estate on the coveted 18th fairway in prestigious MacDonald Highlands, showcasing sensational Strip, golf, city, and mountain views. This entertainer’s dream boasts a 12-car showroom garage with lift and viewing room, a billiards room with bar and aquarium, theater, game room, and fully equipped gym with Strip views. The elegant interior features pocket doors, a serene courtyard water feature, custom finishes, fine textures, Lutron lighting, and auto shades. The Strip-view primary suite offers a retreat and dual custom closets, while a junior suite with retreat and spacious en suite guest rooms provide luxury for all. Outdoors, enjoy covered patios, multiple terraces, pool and spa with waterfalls, outdoor kitchen, fire and water features, and private gardens. A timeless design blending sophistication and resort-style living within the MacDonald Highlands Country Club lifestyle.
Property Details
Price:
$7,299,000
MLS #:
2711515
Status:
Active
Beds:
6
Baths:
9
Type:
Single Family
Subtype:
SingleFamilyResidence
Subdivision:
Foothills At Macdonald Ranch Plan Areas 15 & 16
Listed Date:
Aug 21, 2025
Finished Sq Ft:
10,044
Total Sq Ft:
9,185
Lot Size:
20,909 sqft / 0.48 acres (approx)
Year Built:
2004
Schools
Elementary School:
Brown, Hannah Marie,Brown, Hannah Marie
Middle School:
Miller Bob
High School:
Foothill
Interior
Appliances
Built In Electric Oven, Dryer, Dishwasher, Disposal, Gas Range, Microwave, Refrigerator, Water Softener Owned, Warming Drawer, Wine Refrigerator, Washer
Bathrooms
4 Full Bathrooms, 2 Three Quarter Bathrooms, 3 Half Bathrooms
Cooling
Central Air, Electric, High Efficiency, Two Units
Fireplaces Total
4
Flooring
Carpet, Hardwood, Marble
Heating
Central, Gas, High Efficiency, Multiple Heating Units
Laundry Features
Cabinets, Electric Dryer Hookup, Gas Dryer Hookup, Laundry Room, Sink, Upper Level
Exterior
Architectural Style
Two Story
Association Amenities
Clubhouse, Fitness Center, Golf Course, Gated, Jogging Path, Playground, Pool, Guard, Spa Hot Tub, Security
Community Features
Pool
Exterior Features
Built In Barbecue, Balcony, Barbecue, Courtyard, Deck, Patio, Private Yard, Sprinkler Irrigation, Water Feature
Parking Features
Finished Garage, Garage, Garage Door Opener, Inside Entrance, Private
Roof
Tile
Security Features
Gated Community
Financial
HOA Fee
$330
HOA Frequency
Monthly
HOA Includes
AssociationManagement,MaintenanceGrounds,Security
HOA Name
MacDonald Highlands
Taxes
$27,661
Directions
From 215 S Exit 3A onto Stephanie St, right on South Stephanie, left on Mcdonald’s Ranch, left on Saint Croix. Home is on left.
Map
Contact Us
Mortgage Calculator
Similar Listings Nearby

641 Saint Croix Street
Henderson, NV
LIGHTBOX-IMAGES
NOTIFY-MSG

