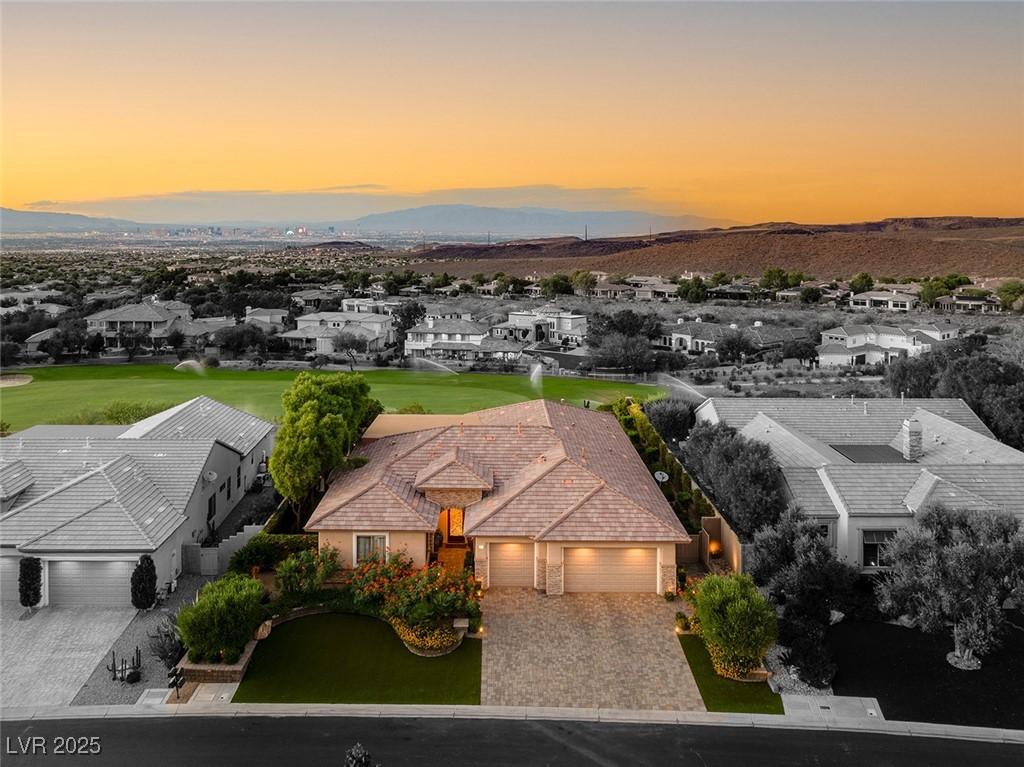Timeless elegance and sweeping Strip, mountain, and golf course views define this Anthem Country Club residence. A custom stone façade, paver-finished driveway, and handcrafted iron door set the tone, leading into travertine floors and frameless walls of glass that flood the interiors with natural light and frame breathtaking vistas. The home features four bedrooms plus a private executive office. The chef’s kitchen features Viking appliances, a center island, a walk-in pantry, and an espresso station, all of which open seamlessly to the family room, complete with a custom entertainment wall. The owner’s suite flows through French doors to an oversized covered patio with an outdoor kitchen—ideal for lounging or entertaining. Secondary bedrooms include en-suite and Jack-and-Jill layouts for comfort and flexibility. Outdoors, lush landscaping surrounds a resort-style infinity pool and spa with Pebble Tec finish, capturing one of the community’s most coveted unobstructed views.
Property Details
Price:
$2,950,000
MLS #:
2720248
Status:
Active
Beds:
4
Baths:
4
Type:
Single Family
Subtype:
SingleFamilyResidence
Subdivision:
Anthem Cntry Club Parcel 11
Listed Date:
Sep 29, 2025
Finished Sq Ft:
3,374
Total Sq Ft:
3,374
Lot Size:
12,632 sqft / 0.29 acres (approx)
Year Built:
2004
Schools
Elementary School:
Lamping, Frank,Lamping, Frank
Middle School:
Webb, Del E.
High School:
Coronado High
Interior
Appliances
Built In Electric Oven, Dishwasher, Electric Water Heater, Gas Cooktop, Disposal, Microwave, Refrigerator, Water Softener Owned, Water Heater, Wine Refrigerator
Bathrooms
3 Full Bathrooms, 1 Half Bathroom
Cooling
Central Air, Electric, Two Units
Fireplaces Total
1
Flooring
Carpet, Marble
Heating
Central, Gas, Multiple Heating Units, Zoned
Laundry Features
Cabinets, Electric Dryer Hookup, Gas Dryer Hookup, Main Level, Laundry Room, Sink
Exterior
Architectural Style
One Story
Association Amenities
Country Club, Clubhouse, Fitness Center, Golf Course, Gated, Pool, Guard, Spa Hot Tub, Tennis Courts
Community Features
Pool
Construction Materials
Frame, Stucco
Exterior Features
Built In Barbecue, Barbecue, Patio, Private Yard, Sprinkler Irrigation, Water Feature
Parking Features
Attached, Epoxy Flooring, Finished Garage, Garage, Garage Door Opener, Inside Entrance, Private, Shelves
Roof
Tile
Financial
HOA Fee
$324
HOA Frequency
Monthly
HOA Includes
AssociationManagement,Security
HOA Name
Anthem Cntry Club
Taxes
$8,915
Directions
ONCE INSIDE ANTHEM COUNTRY CLUB, RIGHT ON ANTHEM CLUB DR, RIGHT ON CHALET HILLS TERRACE, LEFT ON KITTANSETT LOOP
Map
Contact Us
Mortgage Calculator
Similar Listings Nearby

24 KITTANSETT Loop
Henderson, NV

