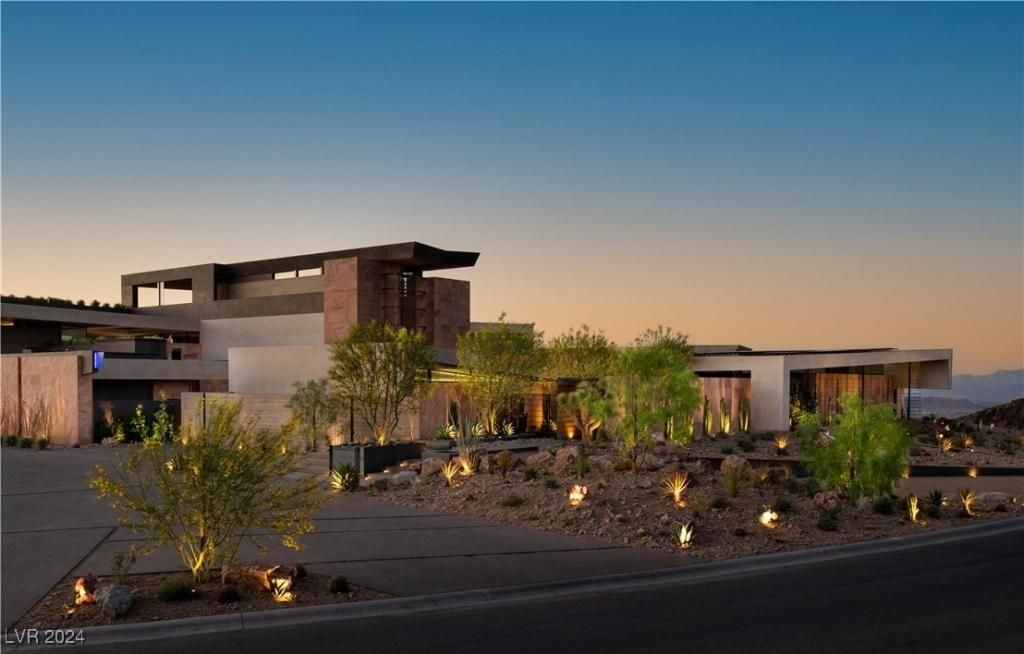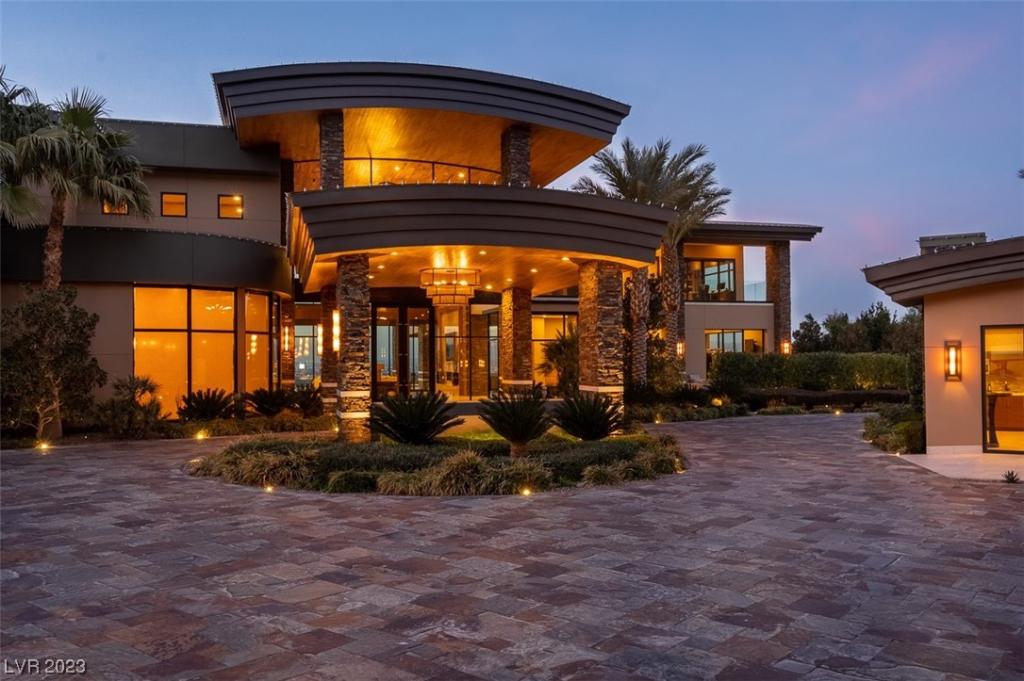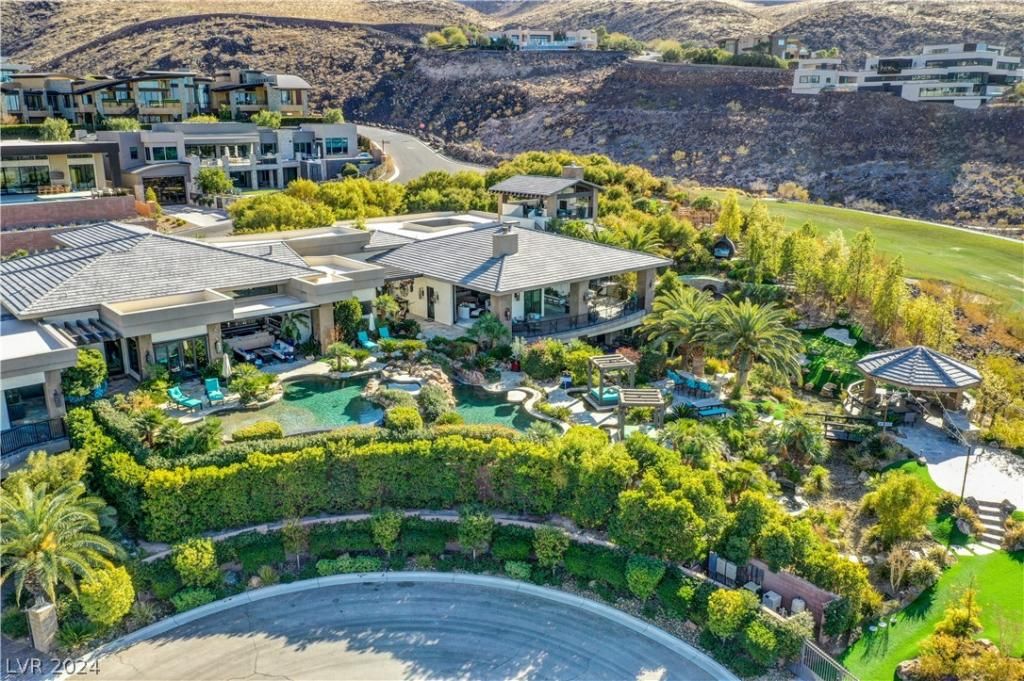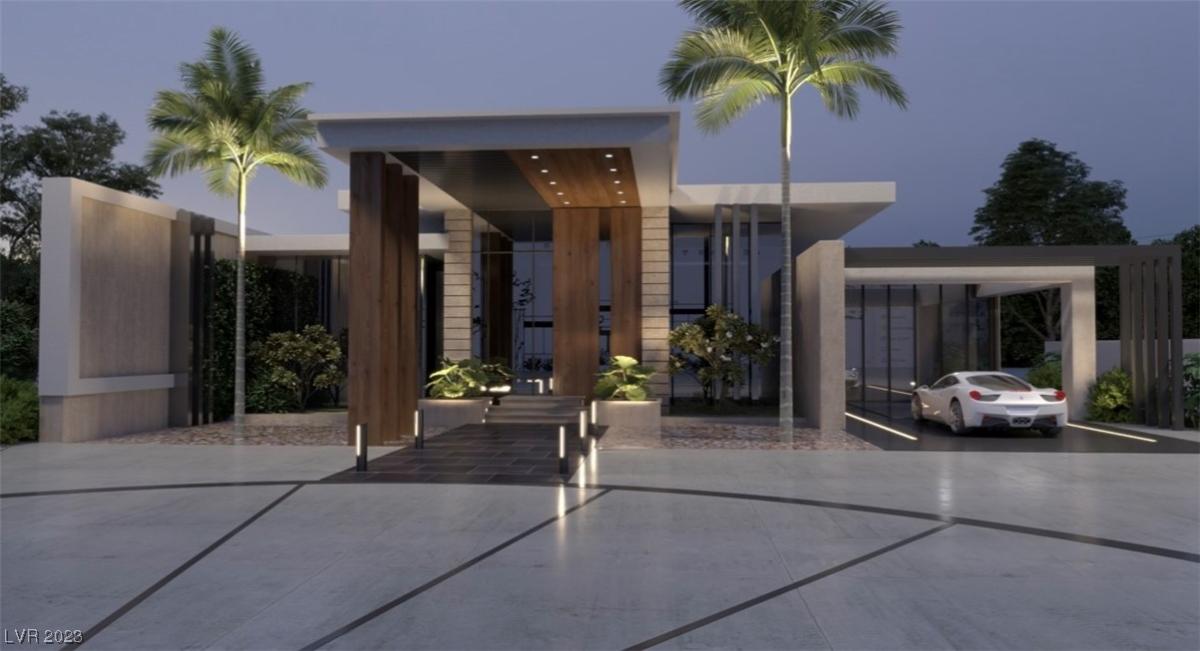This double-gated modern smart custom in exclusive guard gated members-only MacDonald Highlands is designed to amplify the luxury experience to unprecedented levels all while enjoying Sensational Strip, City & Mountain Views. 15,000 SF+/-, 4 Bed, 9 Bath, 7 Car, 1.26 Acres, 4 Pools- 2 Saltwater & 2 Reflection, 1 Spa.
Great Room Surrounded by Water, Digital Movie Room w/ 13.5 ft LED Media Wall, Strip View Indoor-Ourdoor Nightclub w/ DJ Booth & Rain Shower, Game Room, Office/Casita, Sky Suite, Sky Lounge, Glass Wine Cellar all with Sweeping Views. Wolf /Subzero Chef Kitchen, Catering Kitchen, Outdoor Kitchen & Swim up Bar w/ Multiple Media Screens, Strip View Primary Retreat, Spa Bath, Custom Closets.Outdoor Living Room. Pocket & Corner Doors. 7 Fire Features, Powder Bath with 35 ft. Ceiling, Elevator,
Savant Smart Home Technology, Surround Sound & Security. Racepoint Solar Technology. Architecture by Blue Heron. Extraordinary, Architecturally Significant, Modern. Luxury. Flawless.
Great Room Surrounded by Water, Digital Movie Room w/ 13.5 ft LED Media Wall, Strip View Indoor-Ourdoor Nightclub w/ DJ Booth & Rain Shower, Game Room, Office/Casita, Sky Suite, Sky Lounge, Glass Wine Cellar all with Sweeping Views. Wolf /Subzero Chef Kitchen, Catering Kitchen, Outdoor Kitchen & Swim up Bar w/ Multiple Media Screens, Strip View Primary Retreat, Spa Bath, Custom Closets.Outdoor Living Room. Pocket & Corner Doors. 7 Fire Features, Powder Bath with 35 ft. Ceiling, Elevator,
Savant Smart Home Technology, Surround Sound & Security. Racepoint Solar Technology. Architecture by Blue Heron. Extraordinary, Architecturally Significant, Modern. Luxury. Flawless.
Listing Provided Courtesy of Douglas Elliman of Nevada LLC
Property Details
Price:
$28,750,000
MLS #:
2620585
Status:
Active
Beds:
4
Baths:
9
Address:
685 Dragon Peak Drive
Type:
Single Family
Subtype:
SingleFamilyResidence
Subdivision:
Macdonald Highlands Planning Area 7-Phase 2A
City:
Henderson
Listed Date:
Oct 1, 2024
State:
NV
Finished Sq Ft:
12,655
Total Sq Ft:
12,655
ZIP:
89012
Lot Size:
54,886 sqft / 1.26 acres (approx)
Year Built:
2021
Schools
Elementary School:
Brown, Hannah Marie,Brown, Hannah Marie
Middle School:
Miller Bob
High School:
Foothill
Interior
Appliances
Built In Gas Oven, Dryer, Dishwasher, Energy Star Qualified Appliances, Electric Cooktop, Gas Cooktop, Disposal, Microwave, Refrigerator, Wine Refrigerator, Washer
Bathrooms
6 Full Bathrooms, 3 Half Bathrooms
Cooling
Central Air, Electric, Two Units
Fireplaces Total
7
Flooring
Ceramic Tile, Other, Porcelain Tile, Tile
Heating
Gas, Multiple Heating Units, Zoned
Laundry Features
Cabinets, Electric Dryer Hookup, Gas Dryer Hookup, Main Level, Laundry Room, Sink
Exterior
Architectural Style
Three Story, Custom
Community Features
Pool
Exterior Features
Built In Barbecue, Balcony, Barbecue, Courtyard, Deck, Patio, Private Yard, Water Feature
Other Structures
Guest House
Parking Features
Attached, Garage, Inside Entrance, Private
Roof
Flat
Financial
HOA Fee
$330
HOA Fee 2
$95
HOA Frequency
Monthly
HOA Includes
AssociationManagement,MaintenanceGrounds,RecreationFacilities,ReserveFund,Security
HOA Name
MacDonald Highlands
Taxes
$125,854
Directions
215 S & Valle Verde, S to MacDonald Highlands Guard Gate. MacDonald Ranch Dr to Sleeping Dragon, R-Dragon Peak or to Real Estate Office @ Club. Open Tue-Sun 10-5PM & Appt
Map
Contact Us
Mortgage Calculator
Similar Listings Nearby
- 761 Dragon Ridge Drive
Henderson, NV$29,900,000
0.60 miles away
- 677 Boulder Summit Drive
Henderson, NV$22,900,000
0.66 miles away
- 587 Lairmont
Henderson, NV$22,000,000
0.63 miles away

685 Dragon Peak Drive
Henderson, NV
LIGHTBOX-IMAGES



