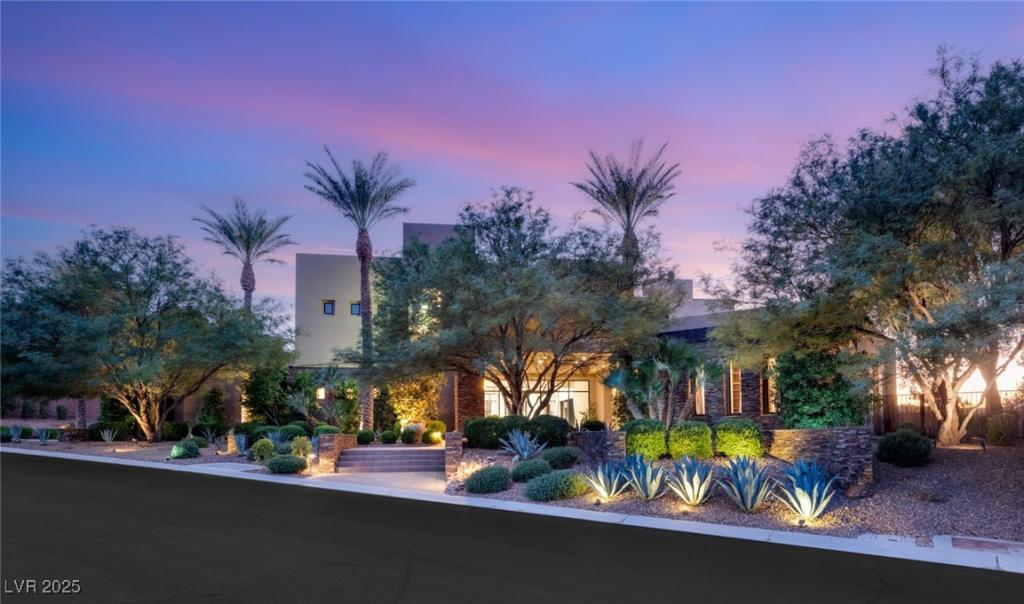THE VIEW – Perched high in MacDonald Highlands, this custom masterpiece offers sweeping Strip and golf course views from multiple observation decks. Spanning 9,614 sq ft on over a half-acre, the home features 5 bedrooms, 7 baths, and a 4-car side-loading garage. The open layout is filled with natural light and refined designer finishes throughout. The main-level primary suite opens through corner pocket doors to a resort-style yard with infinity-edge pool, spa, covered lounge with fireplace, and outdoor kitchen. Inside, a chef’s kitchen boasts dual islands, top-tier appliances, and double sinks. A game room with bar, acoustically treated theater with eight lounge chairs, elevator, and elegant dining area with wine display complete the design. Set within one of Las Vegas’ most prestigious guard-gated communities, this is a rare opportunity to own a home that seamlessly blends modern luxury, architectural beauty, and breathtaking views.
Property Details
Price:
$5,499,999
MLS #:
2731100
Status:
Pending
Beds:
5
Baths:
7
Type:
Single Family
Subtype:
SingleFamilyResidence
Subdivision:
Foothills At Macdonald Ranch Plan Areas 15 & 16
Listed Date:
Nov 3, 2025
Finished Sq Ft:
9,614
Total Sq Ft:
9,614
Lot Size:
23,522 sqft / 0.54 acres (approx)
Year Built:
2009
Schools
Elementary School:
Vanderburg, John C.,Vanderburg, John C.
Middle School:
Miller Bob
High School:
Foothill
Interior
Appliances
Built In Electric Oven, Double Oven, Dishwasher, Gas Cooktop, Disposal, Microwave
Bathrooms
2 Full Bathrooms, 3 Three Quarter Bathrooms, 2 Half Bathrooms
Cooling
Central Air, Electric, Two Units
Fireplaces Total
3
Flooring
Carpet, Ceramic Tile, Hardwood
Heating
Central, Gas, Multiple Heating Units
Laundry Features
Cabinets, Electric Dryer Hookup, Gas Dryer Hookup, Main Level, Laundry Room, Sink
Exterior
Architectural Style
Two Story, Custom
Association Amenities
Basketball Court, Country Club, Clubhouse, Fitness Center, Golf Course, Gated, Pool, Recreation Room, Guard, Spa Hot Tub, Tennis Courts
Community Features
Pool
Construction Materials
Frame, Stucco
Exterior Features
Built In Barbecue, Balcony, Barbecue, Deck, Patio, Private Yard, Sprinkler Irrigation
Parking Features
Attached, Epoxy Flooring, Garage, Garage Door Opener, Inside Entrance, Private
Roof
Metal, Other
Security Features
Security System Owned, Fire Sprinkler System, Gated Community
Financial
HOA Fee
$330
HOA Frequency
Monthly
HOA Includes
AssociationManagement,RecreationFacilities,Security
HOA Name
MacDonald Highlands
Taxes
$21,444
Directions
FROM 215, EXIT SOUTH ON VALLE VERDE, HEAD TOWARD MACDONALD HIGHLANDS GUARD GATE, CONTINUE ON MACDONALD RANCH DRIVE TO ST CROIX ST, LEFT ON ST CROIX
Map
Contact Us
Mortgage Calculator
Similar Listings Nearby

583 SAINT CROIX Street
Henderson, NV

