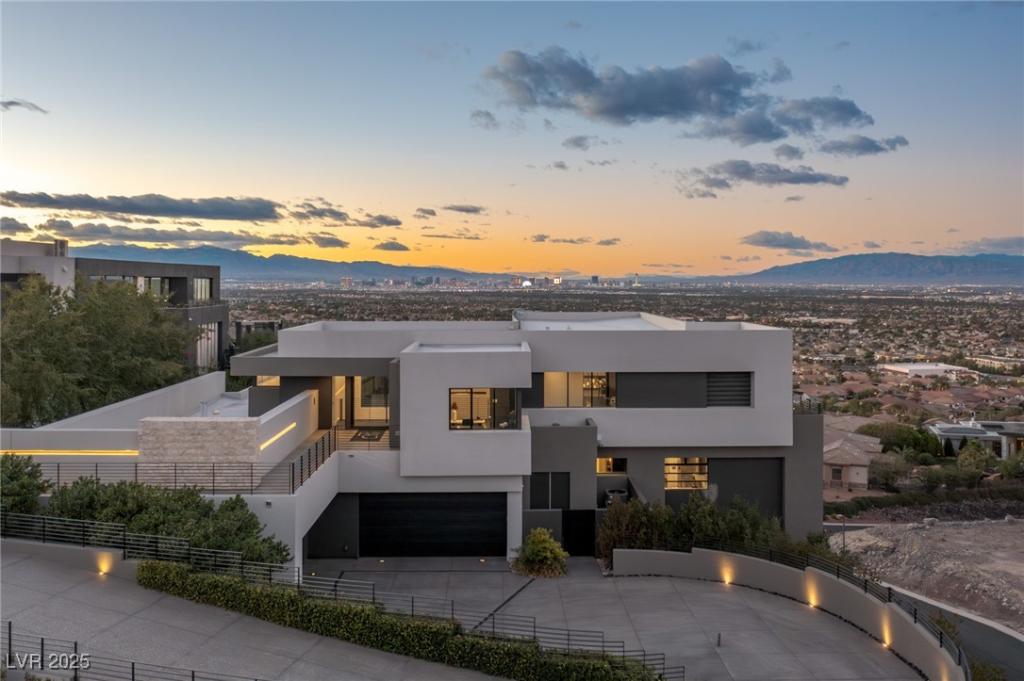Wow! This turn key ultra-modern FULLY CUSTOM MASTERPIECE offers jaw-dropping 270° views of the Las Vegas Strip, Dragon Ridge Country Club golf course & mountains from nearly every space. Perched up on a rare ~1-acre hillside corner lot in Henderson’s most prestigious guard gated enclave, MacDonald Highlands, this trophy estate blends stunning architecture with unparalleled views & privacy. The main level lives like a single story! The spacious 6,917 Square Foot floorplan includes 4 beds, 5.5 baths, a detached casita, movie theater, gym, loft bar/game room & climate-controlled wine cellar. Impeccably finished with Sub-Zero/Wolf appliances, motorized pocket doors, Crestron automation & bespoke designer finishes throughout. The entertainer’s dream backyard stuns with 2 magazine worthy infinity-edge pools, spa, fire features, outdoor kitchen & over 2,500 sq ft of view decks. Significant upgrades beyond the original build during extensive remodel that makes home feel like a new model home.
Property Details
Price:
$7,950,000
MLS #:
2694984
Status:
Active
Beds:
4
Baths:
6
Type:
Single Family
Subtype:
SingleFamilyResidence
Subdivision:
Palisades
Listed Date:
Jun 27, 2025
Finished Sq Ft:
6,917
Total Sq Ft:
6,499
Lot Size:
42,253 sqft / 0.97 acres (approx)
Year Built:
2017
Schools
Elementary School:
Brown, Hannah Marie,Brown, Hannah Marie
Middle School:
Miller Bob
High School:
Foothill
Interior
Appliances
Built In Electric Oven, Double Oven, Dryer, Dishwasher, Disposal, Gas Range, Gas Water Heater, Microwave, Refrigerator, Water Softener Owned, Tankless Water Heater, Water Purifier, Wine Refrigerator, Washer
Bathrooms
4 Full Bathrooms, 2 Half Bathrooms
Cooling
Central Air, Electric, High Efficiency, Two Units
Fireplaces Total
4
Flooring
Hardwood, Marble
Heating
Central, Gas, High Efficiency, Multiple Heating Units
Laundry Features
Cabinets, Electric Dryer Hookup, Gas Dryer Hookup, Main Level, Laundry Room, Sink
Exterior
Architectural Style
Two Story, Custom
Association Amenities
Country Club, Clubhouse, Dog Park, Fitness Center, Golf Course, Gated, Playground, Pickleball, Park, Pool, Recreation Room, Guard, Spa Hot Tub, Security, Tennis Courts
Community Features
Pool
Construction Materials
Frame, Other, Stucco
Exterior Features
Built In Barbecue, Balcony, Barbecue, Courtyard, Deck, Dog Run, Patio, Private Yard, Sprinkler Irrigation, Water Feature
Other Structures
Guest House
Parking Features
Epoxy Flooring, Finished Garage, Garage, Garage Door Opener, Guest, Private, Shelves
Roof
Flat, Foam
Security Features
Security System Owned, Security System, Fire Sprinkler System, Gated Community
Financial
HOA Fee
$330
HOA Frequency
Monthly
HOA Name
MacDonald Highlands
Taxes
$28,341
Directions
From Valle Verde and 215, head SOUTH to enter the “MacDonald Highlands” guard gate. Continue up MacDonald Ranch Drive, make a RIGHT onto St Moritz & þhe home is on top of the hillside corner of Reims Drive. The near ~1 full acre lot includes all the hillside land down to the street on both Reims Drive & St Moritz creating elevated setbacks for enhanced privacy from neighbors.
Map
Contact Us
Mortgage Calculator
Similar Listings Nearby

1491 Reims Drive
Henderson, NV
LIGHTBOX-IMAGES
NOTIFY-MSG

