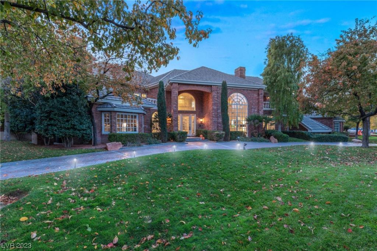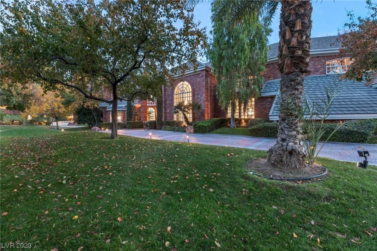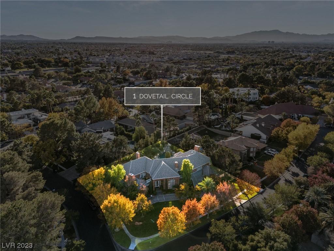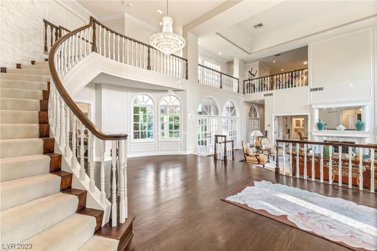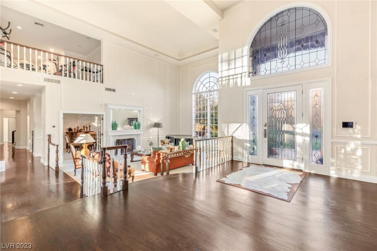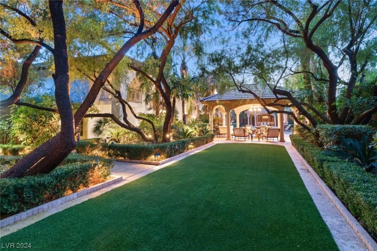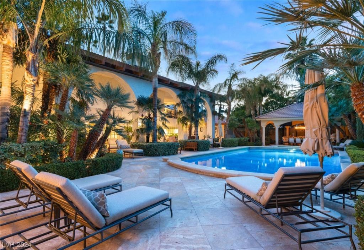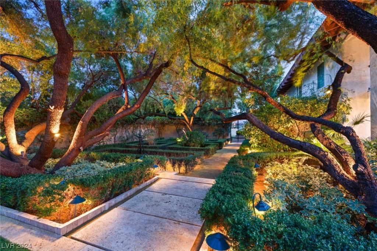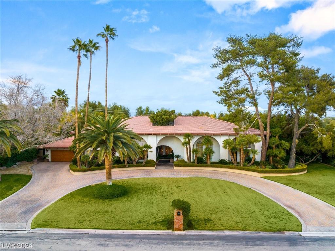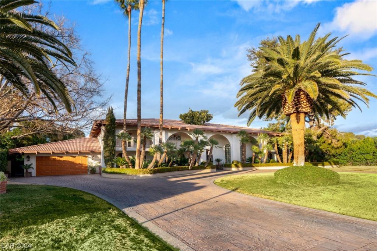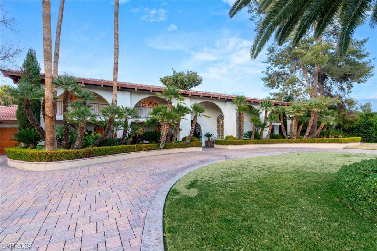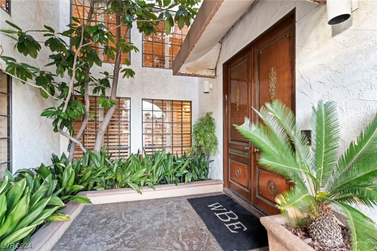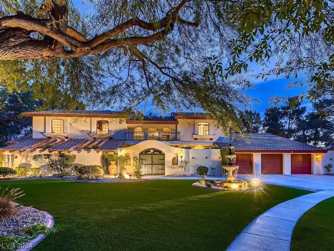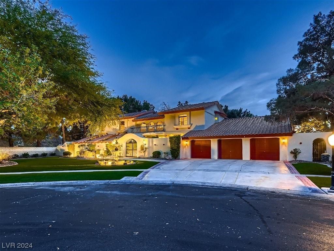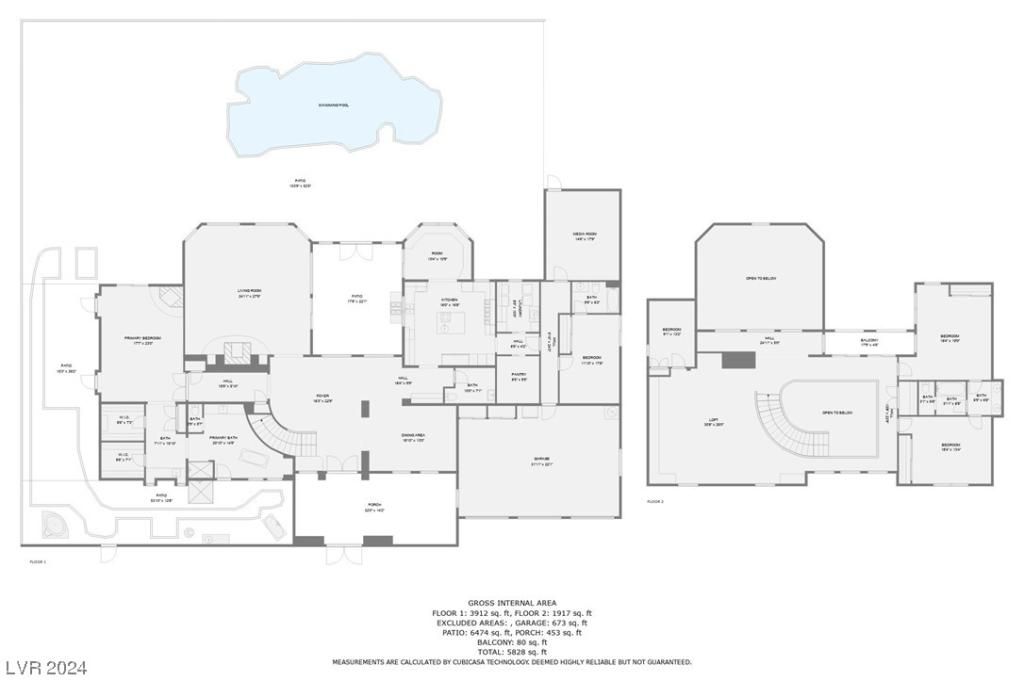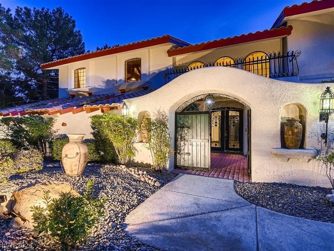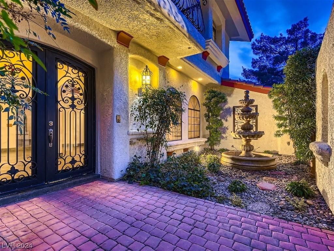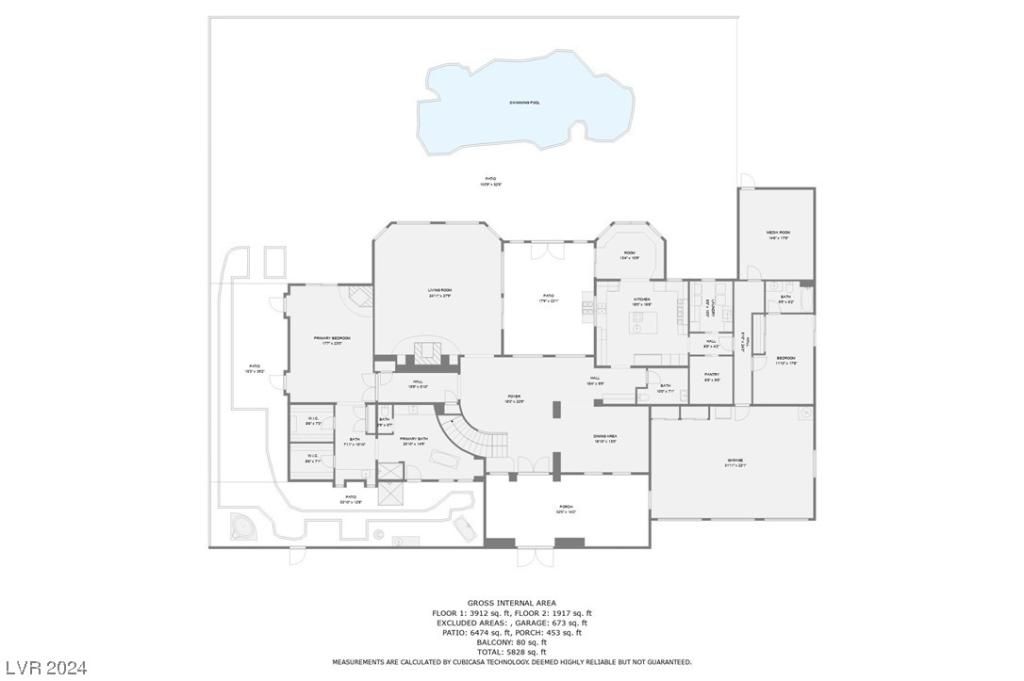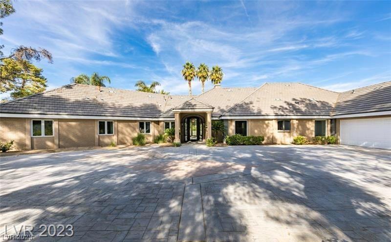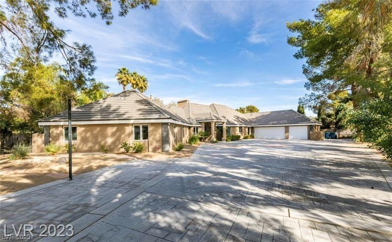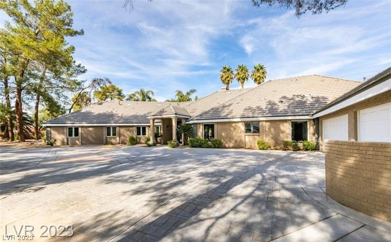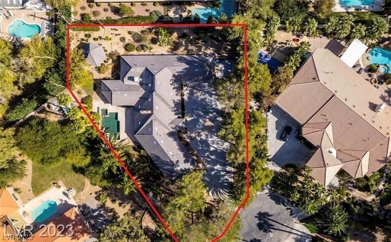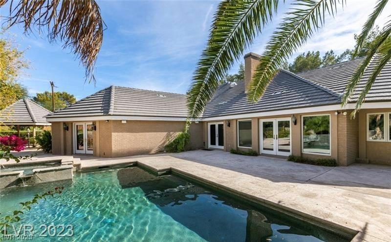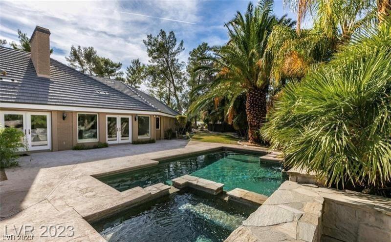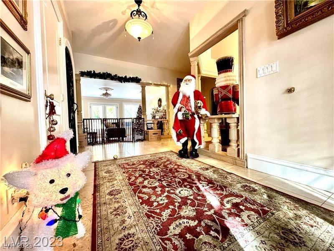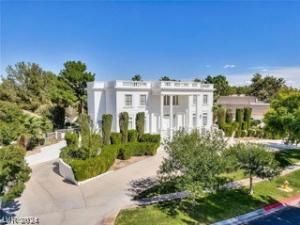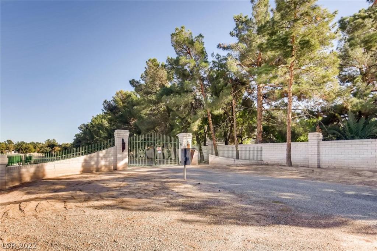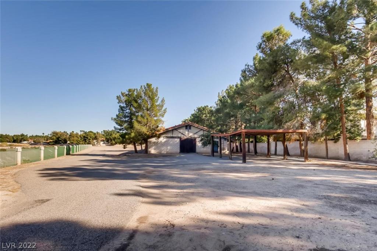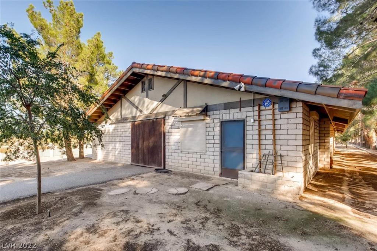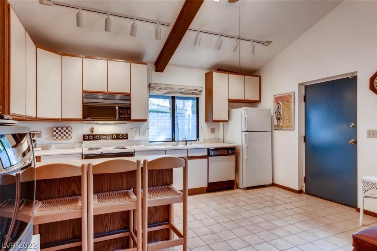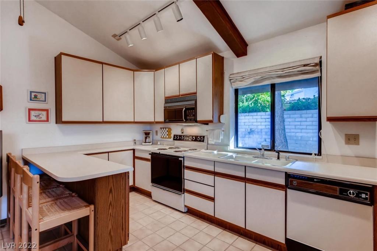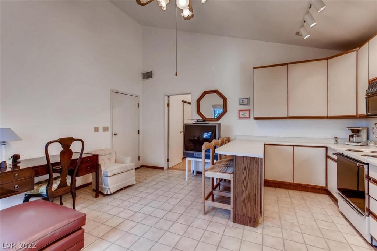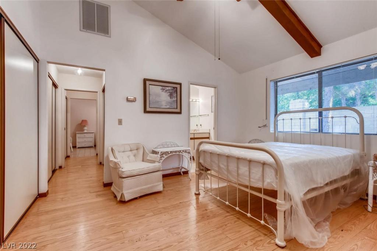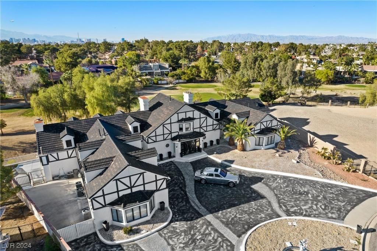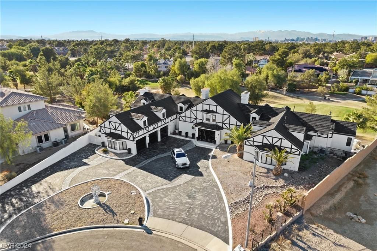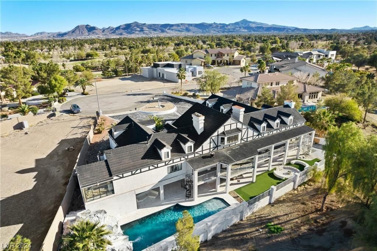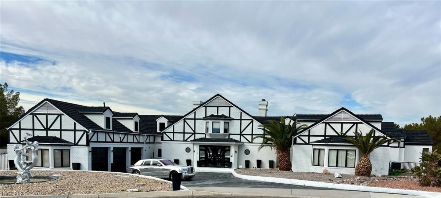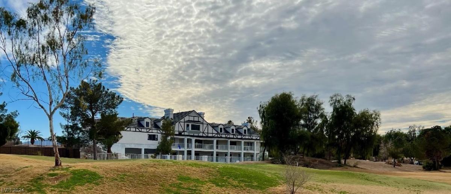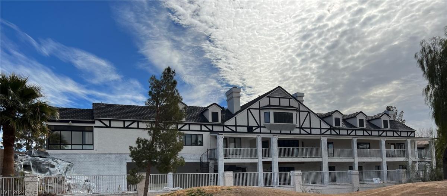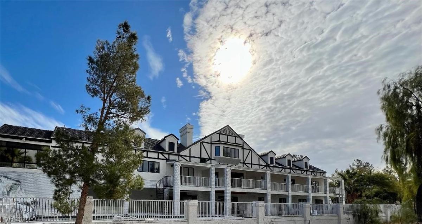Welcome to 1 Dovetail Circle located in the Private guard gated community of Quail Ridge Estates in the heart of Green Valley. The property was constructed with real brick and the estate is well positioned on a corner lot with one of a kind curb appeal and privacy in mind. The property is elegant, and open featuring 23′ vaulted ceilings upon entry. The home is spacious & smartly designed featuring 6 bedrooms & 6 baths(4 Upstairs+2 down) all bedrooms are ensuite, Chefs Kitchen, Jennair double ovens, Subzero refrigerator, built in grill, separate dining area,office with custom floor to ceiling wood finishings, bonus area including a custom wet bar & wine cellar. The Primary suite is secluded featuring its own fireplace, living area, steam shower, balcony, two custom designed closets equipped with its own washer/dryer. The backyard is an entertainers dream with resort style pool, mature landscaping & so much more, a definite must see!
Listing Provided Courtesy of Huntington & Ellis, A Real Est
Property Details
Price:
$2,388,888
MLS #:
2543725
Status:
Closed ((Mar 14, 2024))
Beds:
6
Baths:
6
Address:
1 Dovetail Circle
Type:
Single Family
Subtype:
SingleFamilyResidence
Subdivision:
Quail Ridge Estate
City:
Henderson
Listed Date:
Nov 27, 2023
State:
NV
Finished Sq Ft:
6,960
ZIP:
89014
Lot Size:
22,651 sqft / 0.52 acres (approx)
Year Built:
1987
Schools
Elementary School:
Mack, Nate,Mack, Nate
Middle School:
Greenspun
High School:
Green Valley
Interior
Appliances
Built In Electric Oven, Convection Oven, Double Oven, Dryer, Gas Cooktop, Disposal, Microwave, Water Softener Owned, Warming Drawer, Washer
Bathrooms
2 Full Bathrooms, 3 Three Quarter Bathrooms, 1 Half Bathroom
Cooling
Central Air, Electric, Item2 Units
Fireplaces Total
4
Flooring
Carpet
Heating
Central, Gas, Multiple Heating Units
Laundry Features
Gas Dryer Hookup, Laundry Closet, Main Level
Exterior
Architectural Style
Two Story
Community Features
Pool
Exterior Features
Balcony, Circular Driveway, Patio, Private Yard, Sprinkler Irrigation
Parking Features
Attached, Garage
Roof
Tile
Financial
Buyer Agent Compensation
2.5000%
HOA Includes
AssociationManagement,MaintenanceGrounds
HOA Name
Quail Ridge
Taxes
$10,533
Directions
From I-215 E exit Warm Springs. L on Warm Spring, L on La Mesa Dr, L on Quail Estates (Guard Gate), R on Goldfinch, L on Quail Hollow, L on Meadowlark, R on Dovetail Cir
Map
Contact Us
Mortgage Calculator
Similar Listings Nearby
- 2284 Trafalgar Court
Henderson, NV$3,079,000
0.92 miles away
- 3074 MONTE ROSA Avenue
Las Vegas, NV$2,900,000
0.67 miles away
- 1 Quail Run Road
Henderson, NV$2,771,000
0.24 miles away
- 7258 Loma Alta Circle
Las Vegas, NV$2,500,000
0.72 miles away
- 3189 Montecito Drive
Las Vegas, NV$1,999,999
0.56 miles away
- 3784 Pama Lane
Las Vegas, NV$1,989,000
0.68 miles away
- 56 Quail Run Road
Henderson, NV$1,888,888
0.11 miles away
- 7080 South Pecos Road
Las Vegas, NV$1,875,000
0.17 miles away
- 3003 Regency Hill
Henderson, NV$1,750,000
1.07 miles away

1 Dovetail Circle
Henderson, NV
LIGHTBOX-IMAGES
