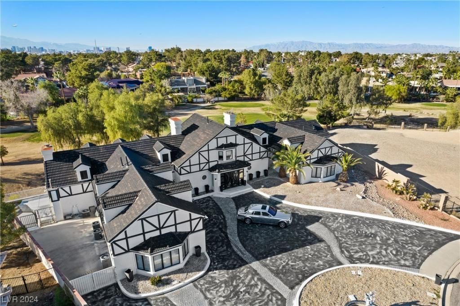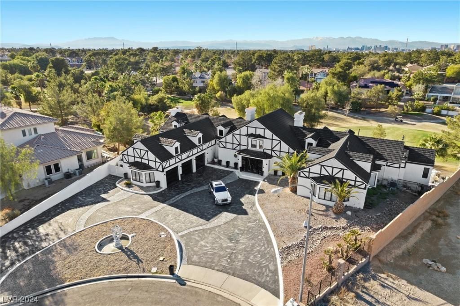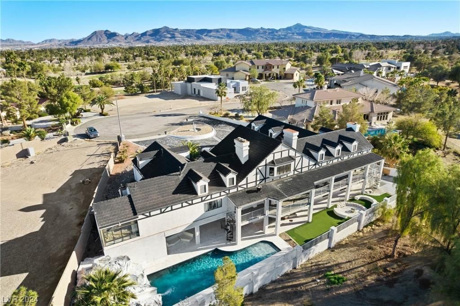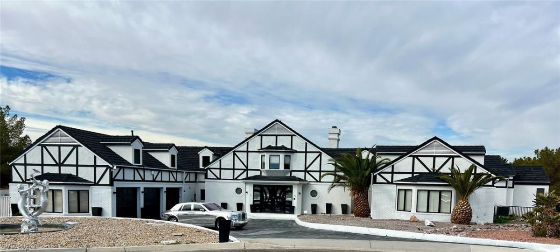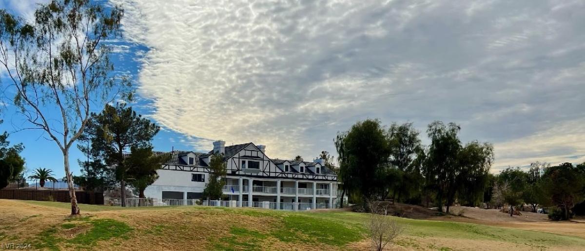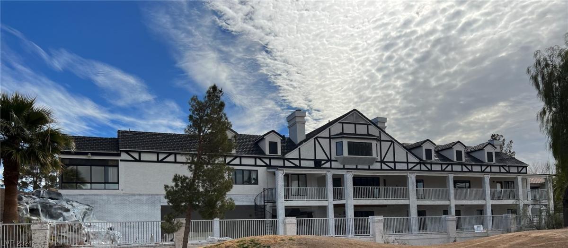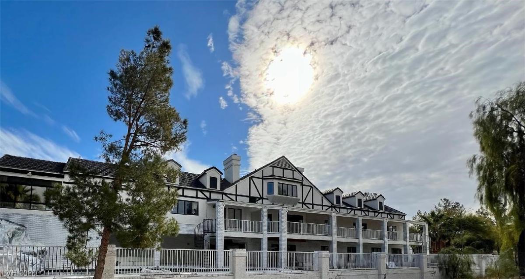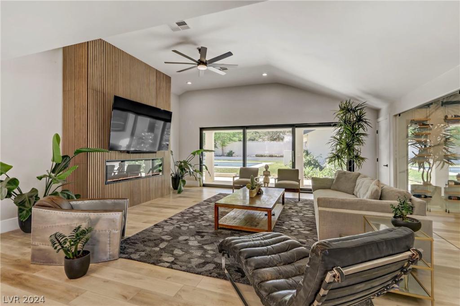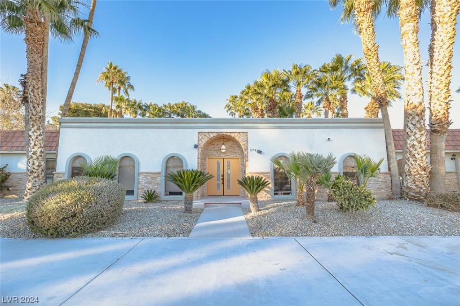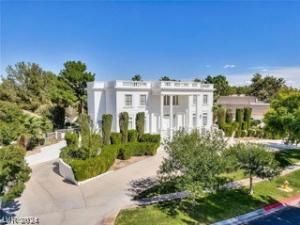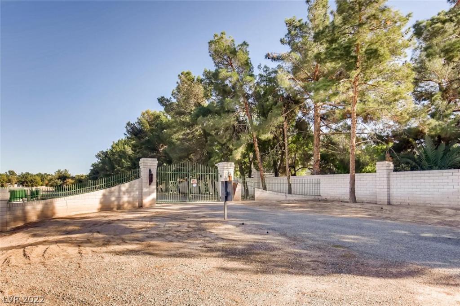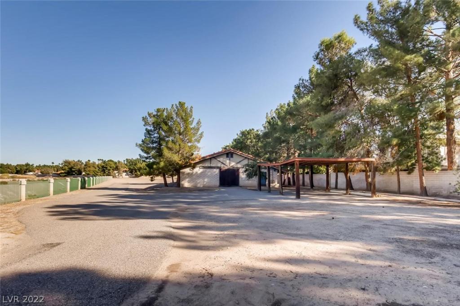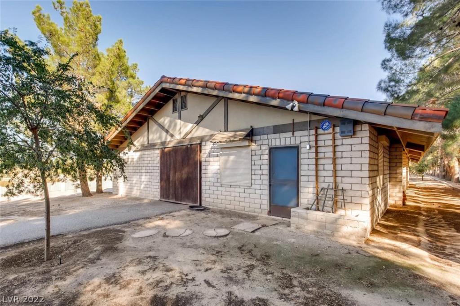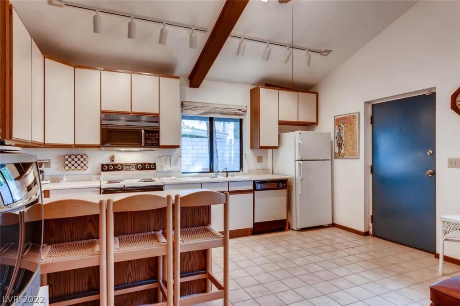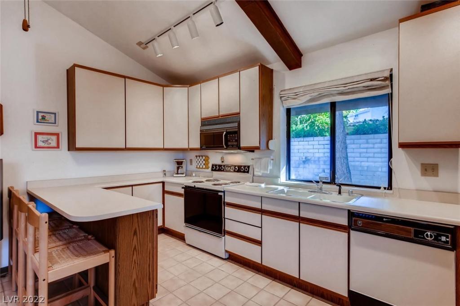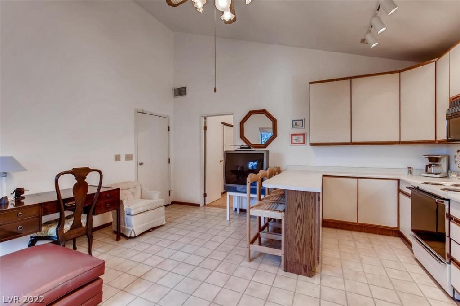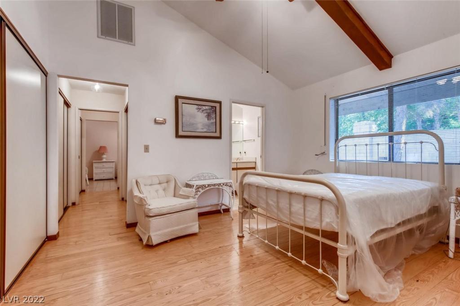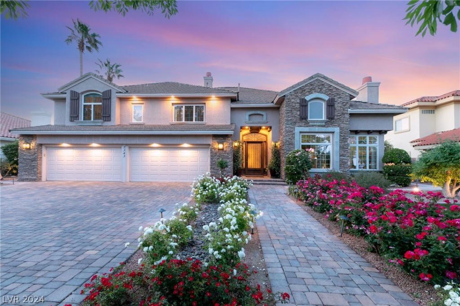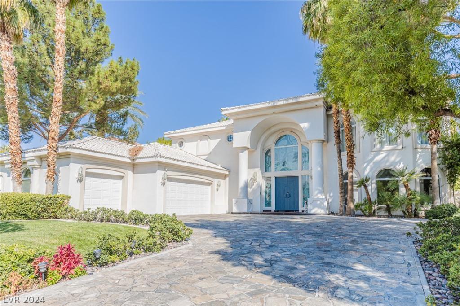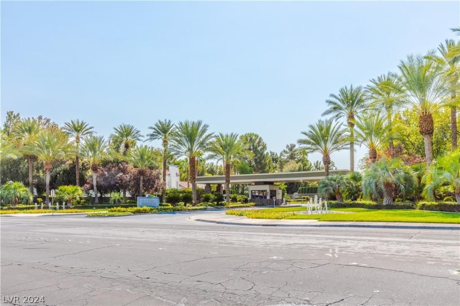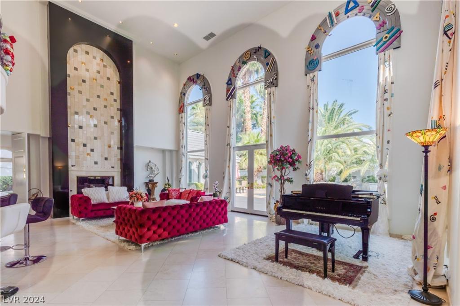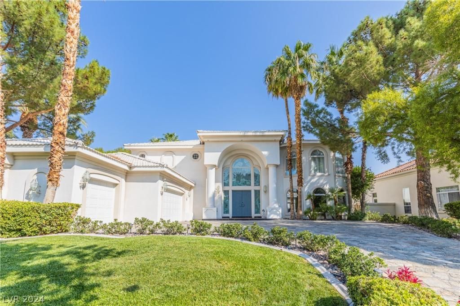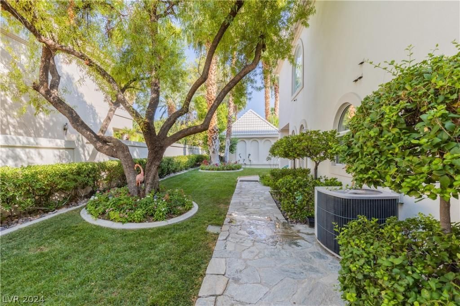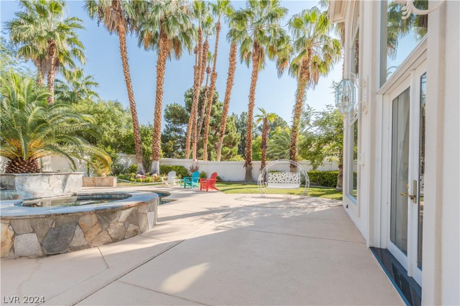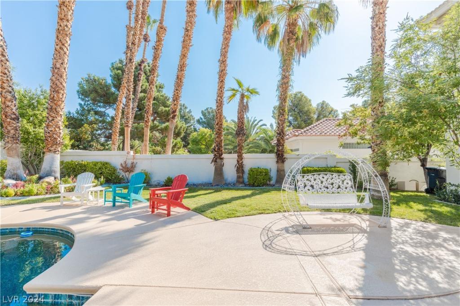Situated along the 11th hole of Green Valley Country Club, this palatial 9 bedroom, 9 bath estate boasts resort-like features, and includes over 10,000 sq ft of living space, an inground pool, waterslide, 3 hole putting green, and billiards room. Stunning chef’s kitchen with stainless steel appliances, large central island, & additional eat at bar top. Alluring views of the course and surrounding mountains will captivate you from every window. This mansion features a private master suite with a steam shower & private jacuzzi, all with a magnificent view. Stunning outdoor oasis w/ 45ft beach style access pool with 20 ft waterfall rock formation, grotto, & waterslide that tunnels through the rocks, Spa with unobstructed views, fire pit, 100 foot balcony, RV parking & gate, & Sport court. Custom driveway can hold over 20 cars. The water fountain is the same as Jay Leno’s water fountain at his chateau located in the east coast. A perfect entertainer’s retreat; book a private showing today!
Listing Provided Courtesy of Douglas Elliman of Nevada LLC
Property Details
Price:
$1,750,000
MLS #:
2557467
Status:
Active
Beds:
9
Baths:
9
Address:
3003 Regency Hill
Type:
Single Family
Subtype:
SingleFamilyResidence
Subdivision:
Green Valley Cntry Club Estate
City:
Henderson
Listed Date:
Feb 2, 2024
State:
NV
Finished Sq Ft:
10,681
ZIP:
89014
Lot Size:
18,731 sqft / 0.43 acres (approx)
Year Built:
1988
Schools
Elementary School:
McDoniel, Estes,McDoniel, Estes
Middle School:
Greenspun
High School:
Green Valley
Interior
Appliances
Built In Electric Oven, Dishwasher, Disposal, Microwave, Refrigerator, Wine Refrigerator
Bathrooms
2 Full Bathrooms, 5 Three Quarter Bathrooms, 2 Half Bathrooms
Cooling
Central Air, Electric
Fireplaces Total
4
Flooring
Tile
Heating
Central, Gas
Laundry Features
Electric Dryer Hookup, Main Level, Laundry Room
Exterior
Architectural Style
Three Story
Construction Materials
Frame, Stucco
Exterior Features
Builtin Barbecue, Barbecue, Circular Driveway, Porch, Patio, Private Yard, Sprinkler Irrigation
Parking Features
Attached, Garage, Garage Door Opener, Inside Entrance, R V Gated, R V Access Parking, R V Paved
Roof
Tile
Financial
Buyer Agent Compensation
2.5000%
HOA Fee
$60
HOA Frequency
Quarterly
HOA Includes
AssociationManagement
HOA Name
GV Country Club
Taxes
$9,583
Directions
Enter off High View Drive ONLY. Take High View Dr to Viewpoint Dr S, RT on La Mesa. Take La Mesa to Regency Hill, then L on Regency Hill. Follow to cul de sac
Map
Contact Us
Mortgage Calculator
Similar Listings Nearby
- 3111 Monte Rosa Avenue
Las Vegas, NV$2,098,000
1.49 miles away
- 3784 Pama Lane
Las Vegas, NV$1,989,000
0.73 miles away
- 3189 Montecito Drive
Las Vegas, NV$1,949,999
1.61 miles away
- 56 Quail Run Road
Henderson, NV$1,888,888
1.17 miles away
- 7080 South Pecos Road
Las Vegas, NV$1,875,000
1.03 miles away
- 7185 Ranchito Circle
Las Vegas, NV$1,725,000
1.62 miles away
- 2343 Villandry Court
Henderson, NV$1,650,000
1.31 miles away
- 2339 Prometheus Court
Henderson, NV$1,580,000
1.28 miles away

3003 Regency Hill
Henderson, NV
LIGHTBOX-IMAGES
