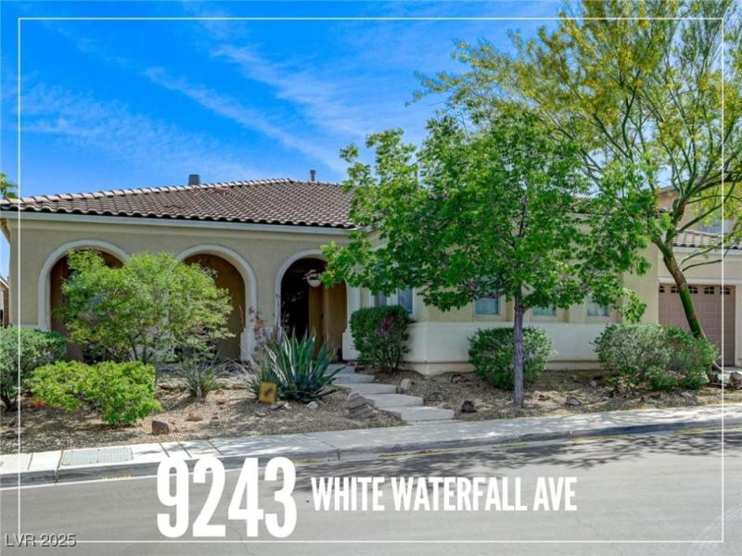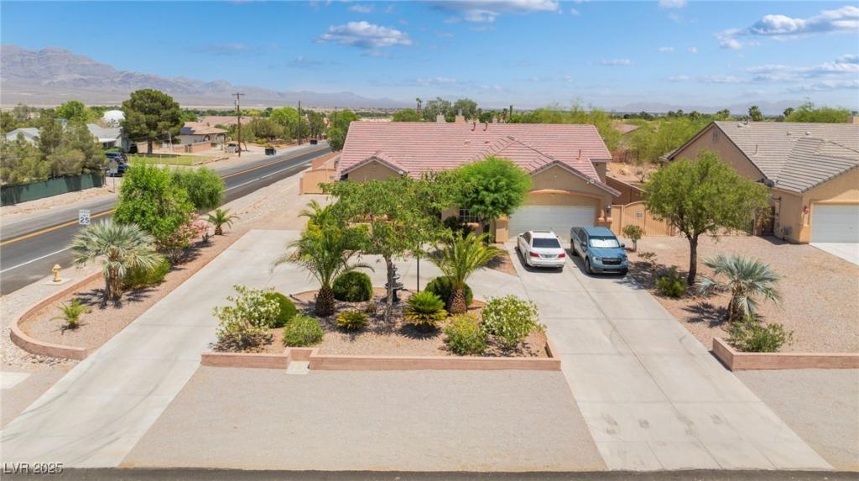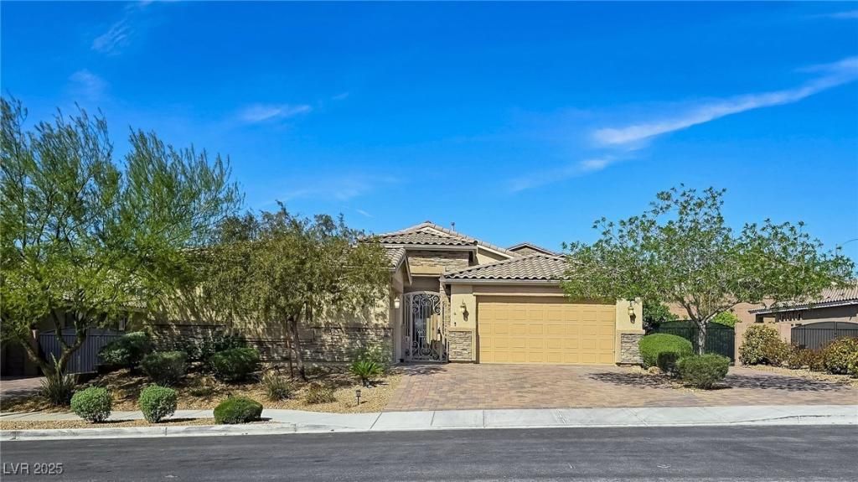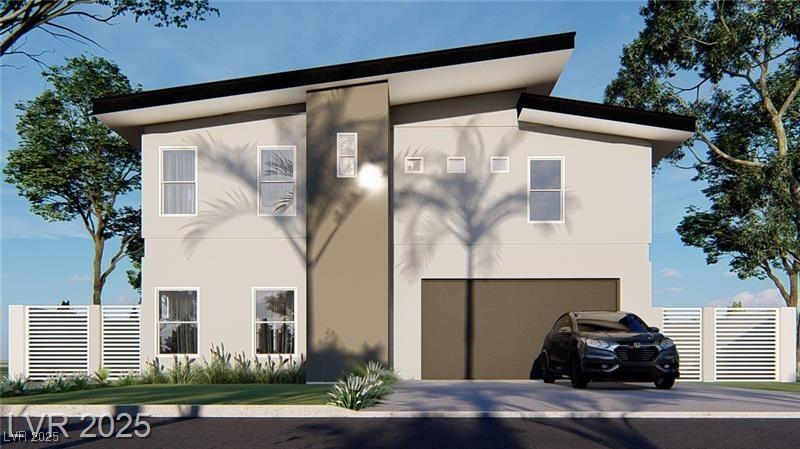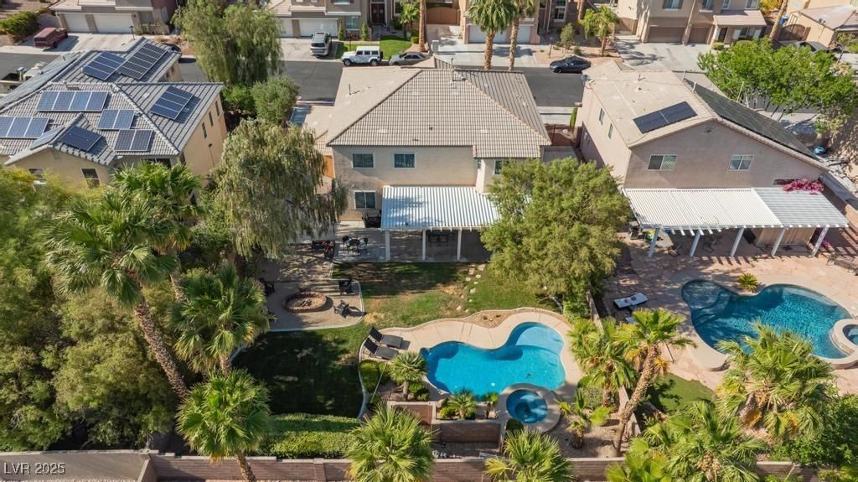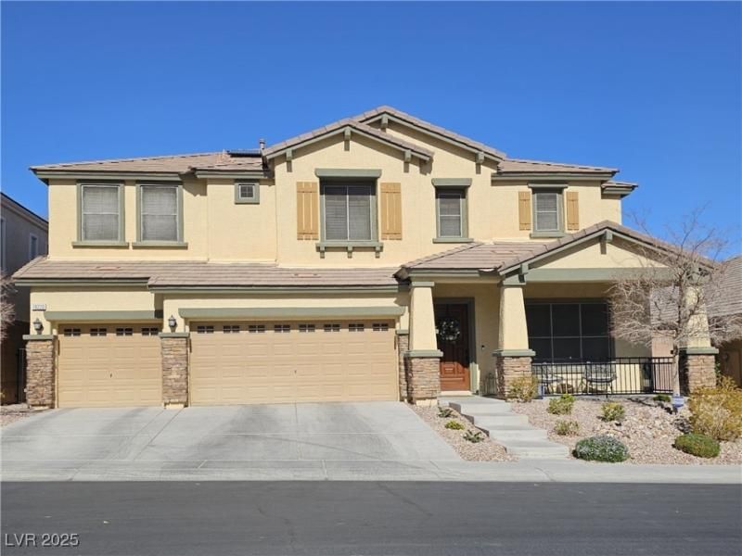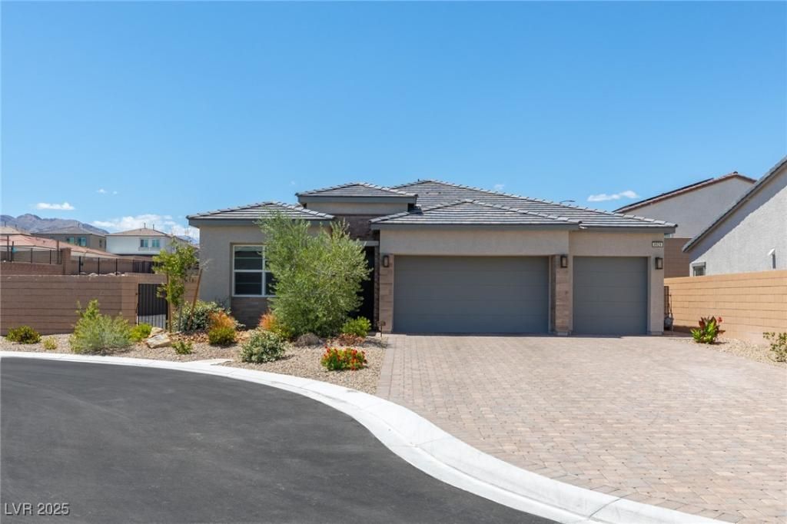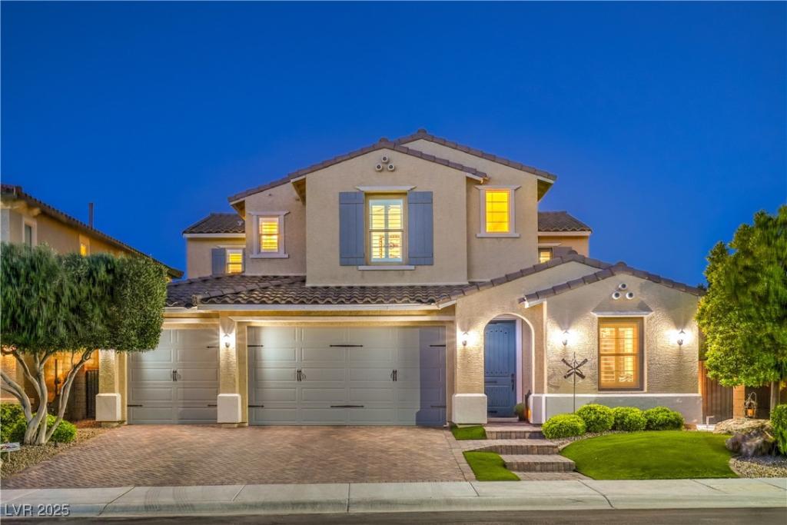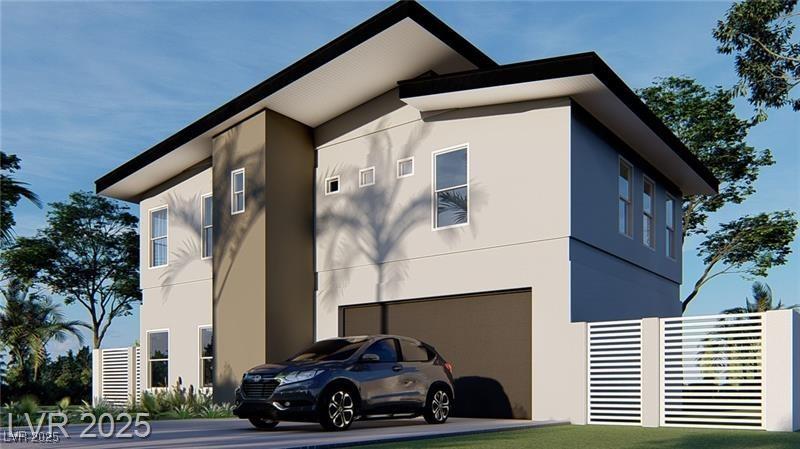Why pay more for less? This upgraded single-story with paid-off solar, 3-car garage, and over 2,500 sq ft is priced to move. Located in a quiet gated community in Centennial Hills, this home offers an open layout, chef’s kitchen with upgraded cabinetry, and a true split-bedroom design —perfect for privacy or multigenerational living. Inside, you’ll find plantation shutters, crown molding, dramatic tray ceilings, and stylish tile and wood laminate flooring throughout — no carpet here. The oversized primary suite sits separately from the guest bedrooms and office, creating a smart, livable flow. Step outside to a fully landscaped yard with a paved patio — a perfect spot to relax while your paid-off solar panels save you money month after month. Don’t miss your chance to own this energy-efficient, move-in ready home with over 2,500 sq ft of thoughtful design and upgrades.
Listing Provided Courtesy of Congress Realty
Property Details
Price:
$615,000
MLS #:
2678832
Status:
Active
Beds:
3
Baths:
3
Type:
Single Family
Subtype:
SingleFamilyResidence
Subdivision:
Town Center L-Tc 60 70 #4
City:
Las Vegas
Listed Date:
Apr 29, 2025
State:
NV
Finished Sq Ft:
2,567
Total Sq Ft:
2,567
ZIP:
89149
Lot Size:
7,841 sqft / 0.18 acres (approx)
Year Built:
2006
Schools
Elementary School:
Thompson, Sandra Lee,Thompson, Sandra Lee
Middle School:
Escobedo Edmundo
High School:
Arbor View
Interior
Appliances
Built In Gas Oven, Disposal, Gas Water Heater
Bathrooms
2 Full Bathrooms, 1 Half Bathroom
Cooling
Central Air, Electric
Fireplaces Total
1
Flooring
Linoleum, Tile, Vinyl
Heating
Central, Gas
Laundry Features
Cabinets, Gas Dryer Hookup, Main Level, Laundry Room, Sink
Exterior
Architectural Style
One Story
Association Amenities
Gated
Construction Materials
Drywall
Exterior Features
None
Parking Features
Attached, Garage, Private
Roof
Tile
Financial
HOA Fee
$102
HOA Frequency
Monthly
HOA Includes
None
HOA Name
Town Center Estates
Taxes
$3,189
Directions
From the US – 95 N take exit 93 for Durango Dr, Left on Durango Dr N, Right on W Frontage Rd/Oso Blanca Rd, Left on Farm Rd, Left on Fort Apache Rd, Right on Severence L
Map
Contact Us
Mortgage Calculator
Similar Listings Nearby
- 8808 Homestead Road
Las Vegas, NV$799,000
1.82 miles away
- 6975 Hopi Summit Court
Las Vegas, NV$795,000
0.93 miles away
- 6511 Adrian Ridge Court
Las Vegas, NV$795,000
1.03 miles away
- 8121 Eagle Clan Court
Las Vegas, NV$789,999
1.95 miles away
- 10220 Radcliffe Peak Avenue
Las Vegas, NV$785,000
1.12 miles away
- 6503 Adrian Ridge Court
Las Vegas, NV$785,000
1.04 miles away
- 8929 Cassia Winds Street
Las Vegas, NV$775,000
1.95 miles away
- 8126 Majestic Bighorn Street
Las Vegas, NV$775,000
1.21 miles away
- 6519 Adrian Ridge Court
Las Vegas, NV$775,000
1.02 miles away

9243 White Waterfall Avenue
Las Vegas, NV
LIGHTBOX-IMAGES
