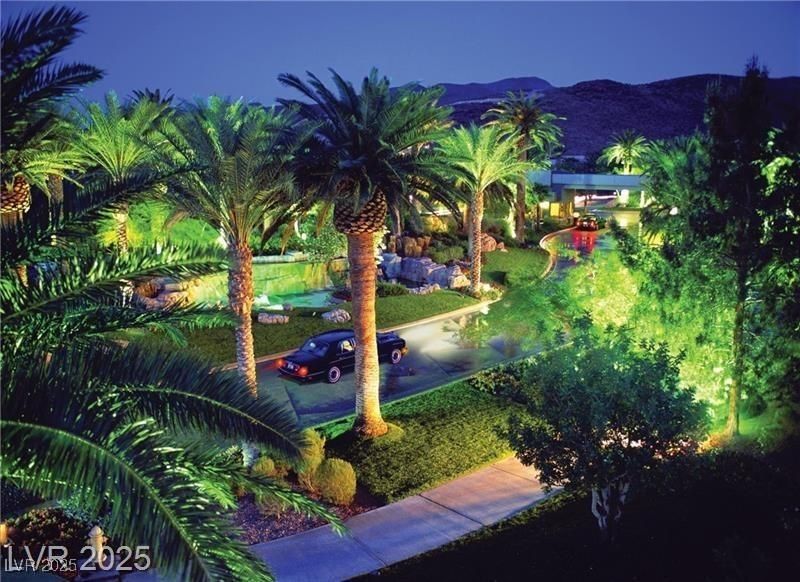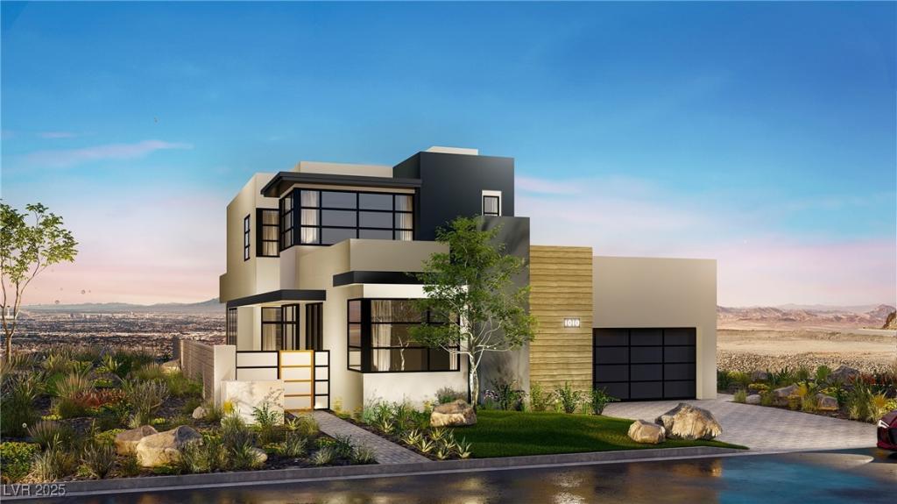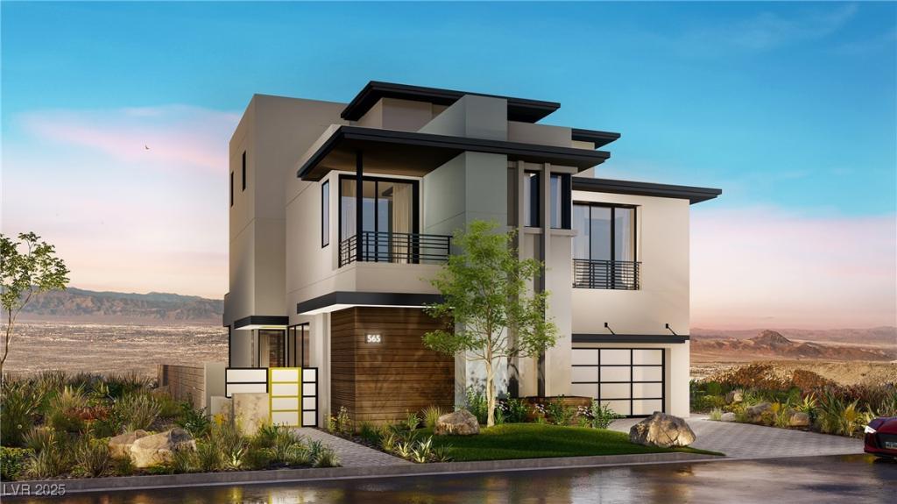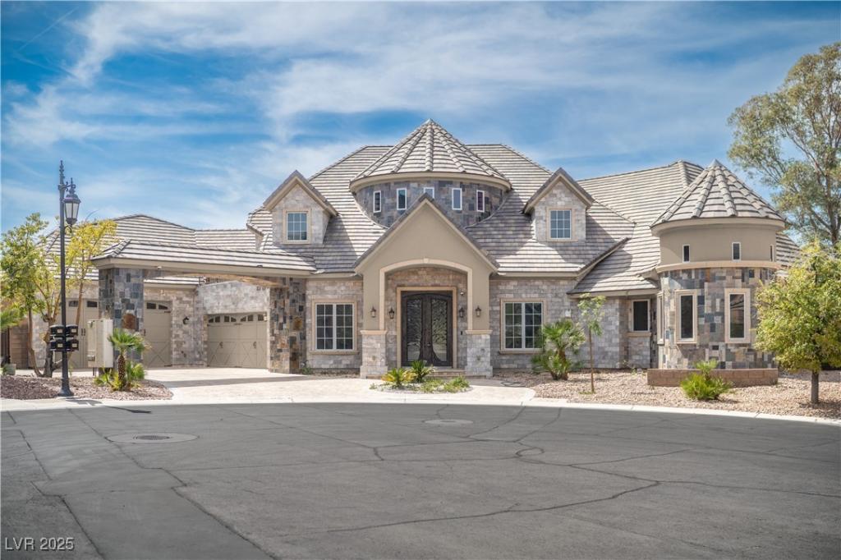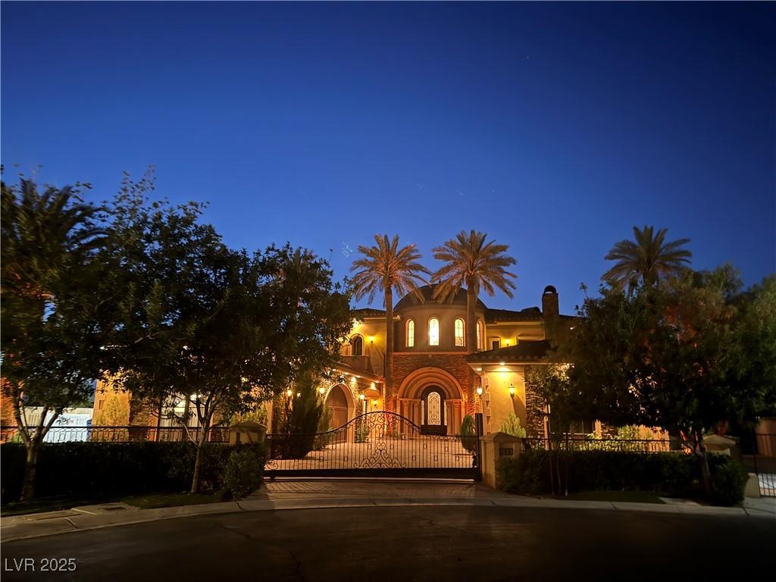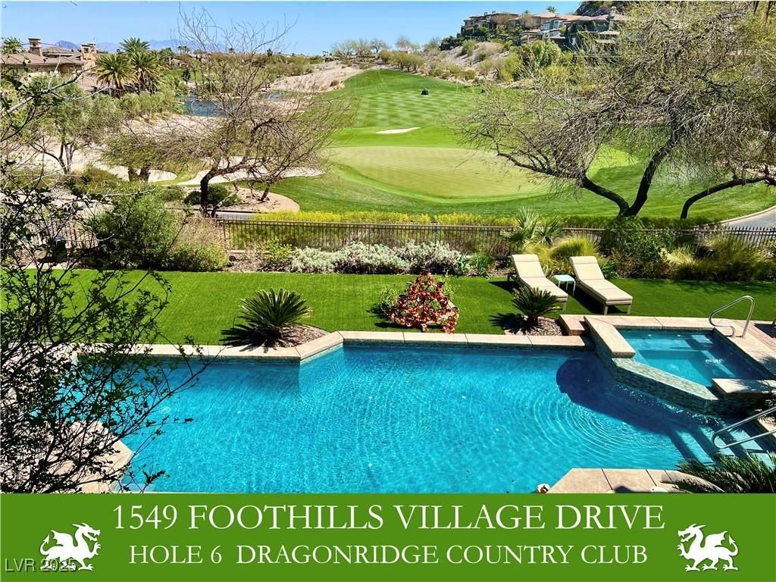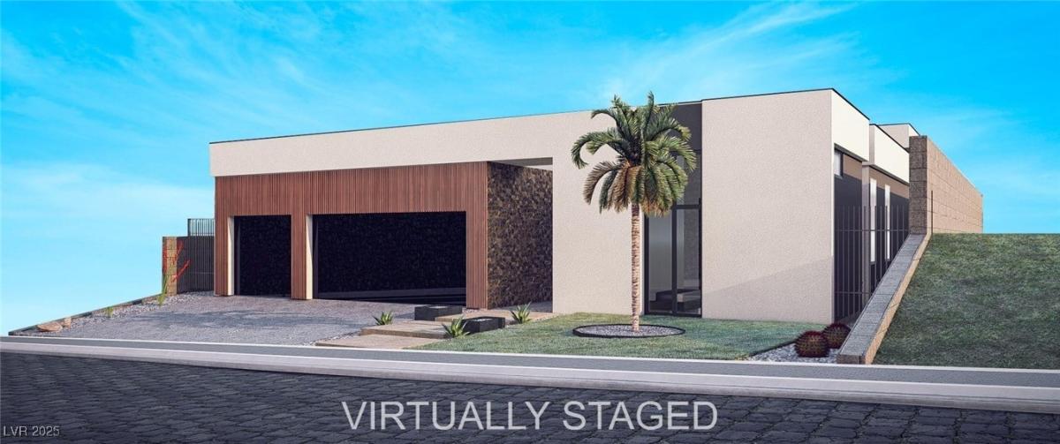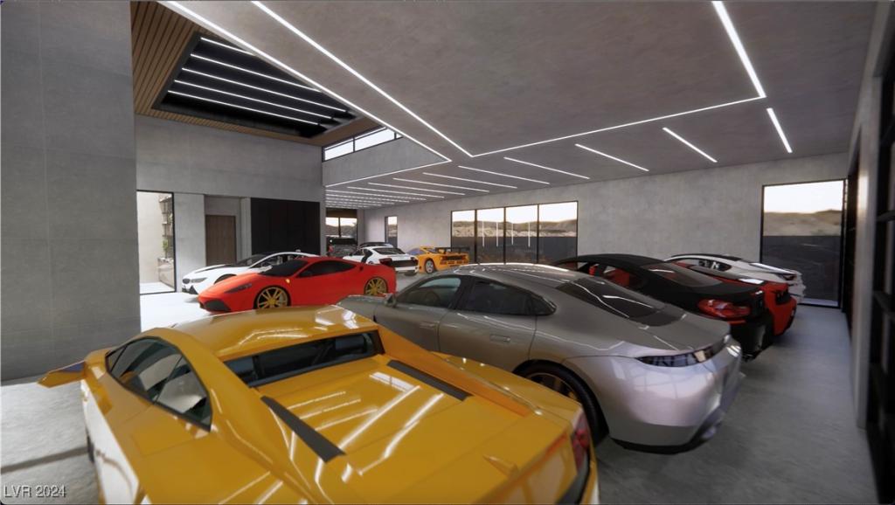Amazing single story home just under construction. Estimated completion date of Feb/March 2026. 4 bedroom and 3.5 baths with oversized 3 car garage of over 860 sq ft of space. You can fit 3 actual cars and a golf cart plus have additional room for storage.
Buyer can still select all finishes. Price includes budget for all finishes so no additional contract/cost unless buyer elects to make changes. Please contact agent for list of all finishes that have been selected. Very open floorplan with a 4th bedroom/office that has seperate access. Rooftop top for additional outdoor space. Walking distance to Four Seasons project so this makes a great option for a private home near this amazing project.
Buyer to verify all information. Seller open to owner carry loan so contact agent for information.
Buyer can still select all finishes. Price includes budget for all finishes so no additional contract/cost unless buyer elects to make changes. Please contact agent for list of all finishes that have been selected. Very open floorplan with a 4th bedroom/office that has seperate access. Rooftop top for additional outdoor space. Walking distance to Four Seasons project so this makes a great option for a private home near this amazing project.
Buyer to verify all information. Seller open to owner carry loan so contact agent for information.
Listing Provided Courtesy of South Bay Realty
Property Details
Price:
$2,999,900
MLS #:
2677695
Status:
Active
Beds:
4
Baths:
4
Type:
Single Family
Subtype:
SingleFamilyResidence
Subdivision:
Macdonald Highlands Planning Area 18 Phase 2 Amd
City:
Henderson
Listed Date:
Apr 25, 2025
State:
NV
Finished Sq Ft:
4,030
Total Sq Ft:
4,030
ZIP:
89012
Lot Size:
10,890 sqft / 0.25 acres (approx)
Year Built:
2025
Schools
Elementary School:
Brown, Hannah Marie,Brown, Hannah Marie
Middle School:
Miller Bob
High School:
Foothill
Interior
Appliances
Dishwasher, Disposal, Gas Range, Microwave, Refrigerator
Bathrooms
1 Full Bathroom, 2 Three Quarter Bathrooms, 1 Half Bathroom
Cooling
Central Air, Electric, Two Units
Fireplaces Total
1
Flooring
Porcelain Tile, Tile
Heating
Central, Gas, Multiple Heating Units
Laundry Features
Cabinets, Gas Dryer Hookup, Main Level, Laundry Room, Sink
Exterior
Architectural Style
One Story, Custom
Association Amenities
Basketball Court, Country Club, Clubhouse, Dog Park, Fitness Center, Gated, Pickleball, Pool, Guard, Spa Hot Tub, Tennis Courts
Community Features
Pool
Construction Materials
Drywall
Exterior Features
Built In Barbecue, Barbecue, Patio, Private Yard, Sprinkler Irrigation
Parking Features
Attached, Electric Vehicle Charging Stations, Finished Garage, Garage, Golf Cart Garage, Garage Door Opener, Inside Entrance, Private
Roof
Flat
Security Features
Fire Sprinkler System
Financial
HOA Fee
$330
HOA Frequency
Monthly
HOA Includes
AssociationManagement,CommonAreas,Insurance,MaintenanceGrounds,RecreationFacilities,ReserveFund,Security,Taxes
HOA Name
Foothills
Taxes
$6,214
Directions
215 and Stephanie*S on Stephanie to MacDonald Highlands gate*Continue S to Macdonald Ranch Dr*E to roundabout and then continue on Cityview Ridge. Follow around to property.
Map
Contact Us
Mortgage Calculator
Similar Listings Nearby
- 557 Overlook Rim Drive
Henderson, NV$3,748,783
0.23 miles away
- 565 Overlook Rim Drive
Henderson, NV$3,588,179
0.20 miles away
- 1800 Melfi Court
Henderson, NV$3,500,000
1.92 miles away
- 1800 Amarone Way
Henderson, NV$3,500,000
1.80 miles away
- 1204 Powerwall Place
Henderson, NV$3,395,000
0.65 miles away
- 1549 Foothills Village Drive
Henderson, NV$3,299,999
1.47 miles away
- 414 Net Zero Drive
Henderson, NV$2,935,000
0.44 miles away
- 491 Cityview Ridge Drive
Henderson, NV$2,931,771
0.02 miles away

,
LIGHTBOX-IMAGES
