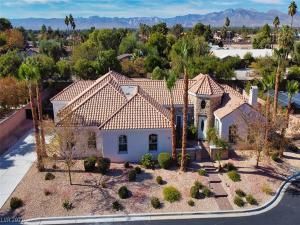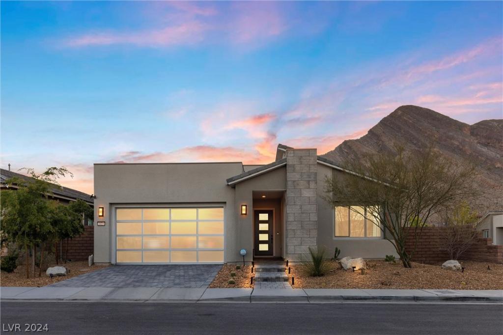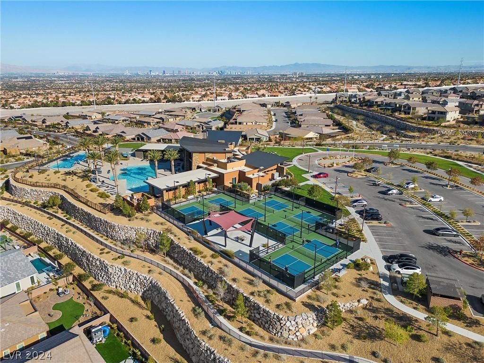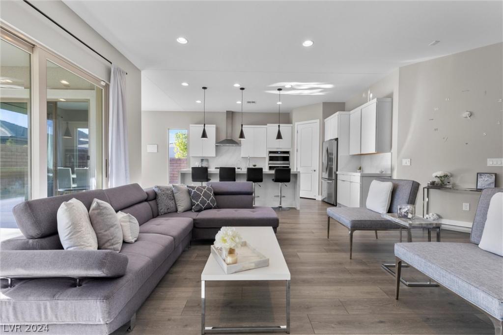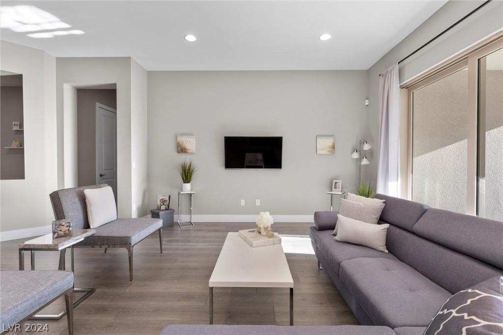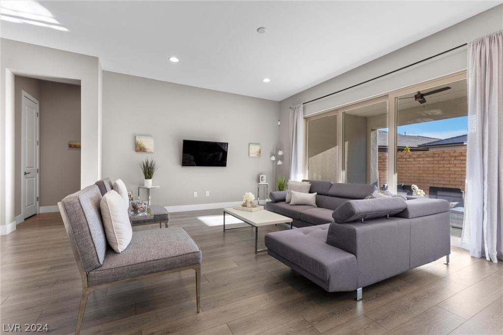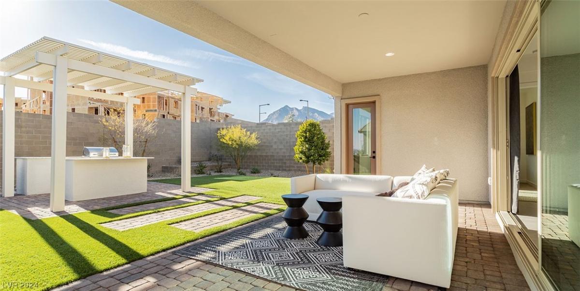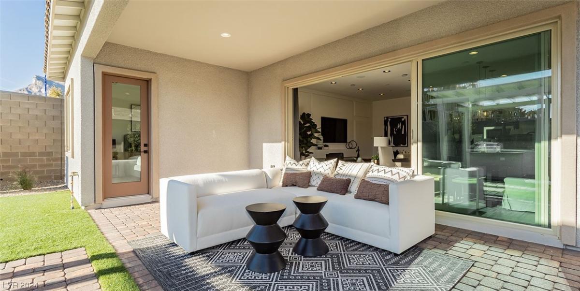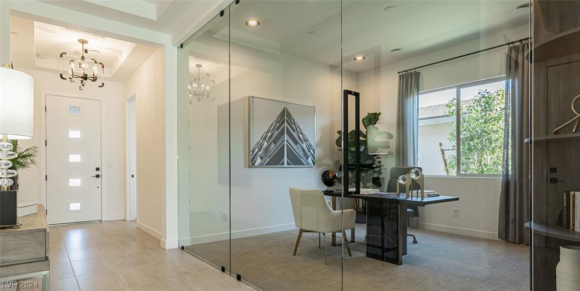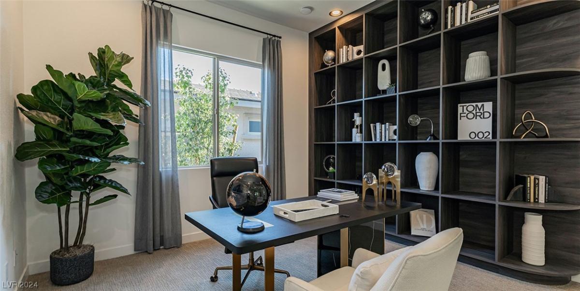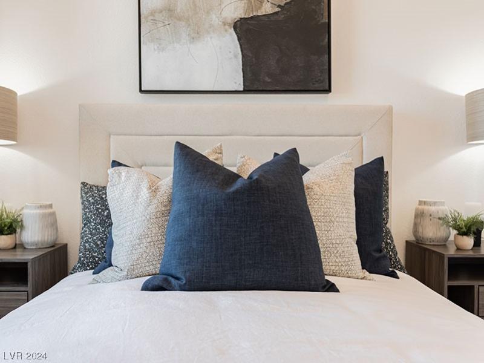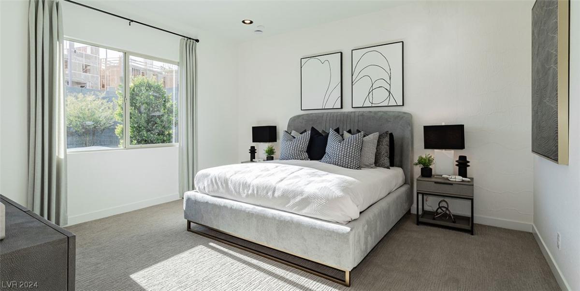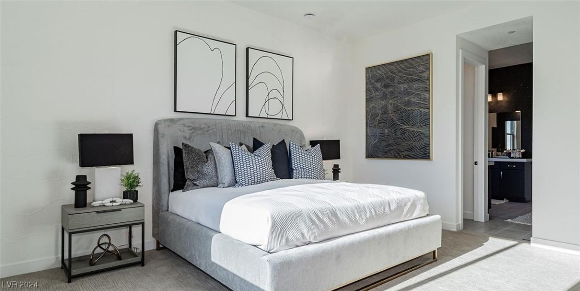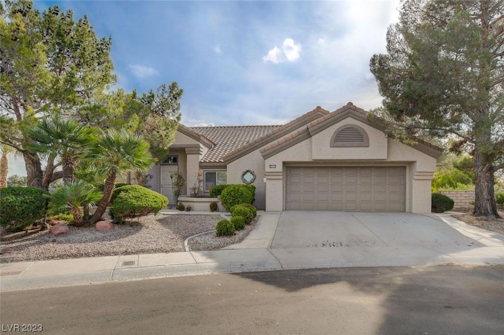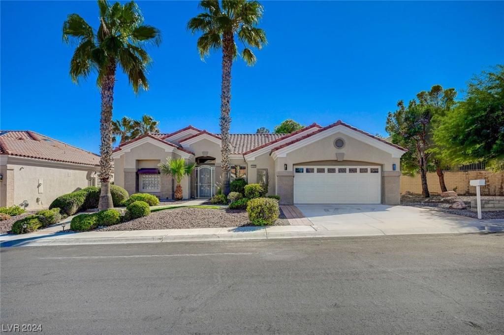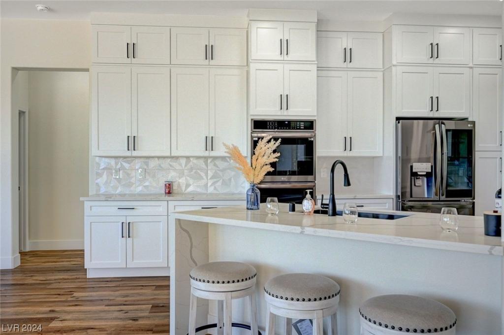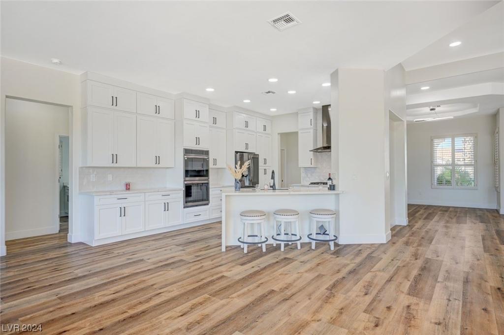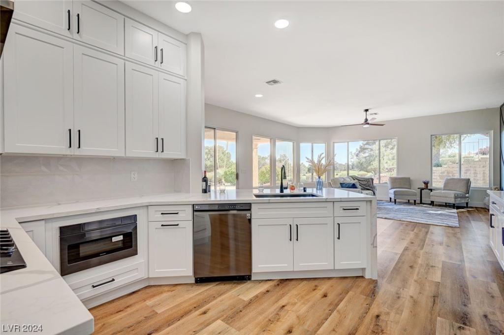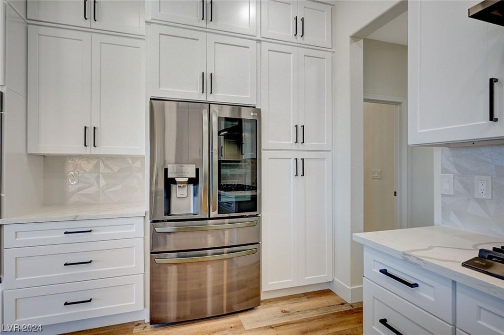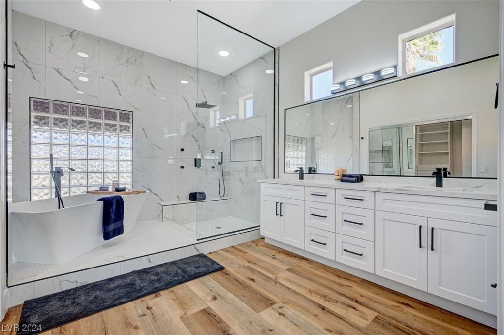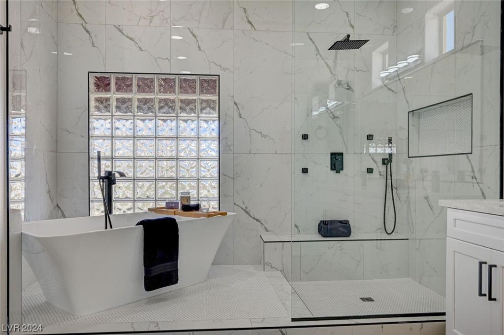Beautiful Semi-Custom Home situated on 1/2 Acre. Gated Community with 8 Homes located Minutes away from the World-Famous Las Vegas Strip. One-Story Home features four bedrooms and three and a half baths. Open floorplan throughout 4,200+ Square Feet of Living Space. Formal Living Room with fireplace. Oversized Dining Room perfect for entertaining and wet bar. Chef’s Kitchen featuring over-sized island, breakfast bar, granite countertops, stainless steel appliances, walk-in pantry and 8-Burner Stove. Breakfast Nook with lots of natural light. Separate Family Room with high-ceilings. Separate Laundry Room with plenty of storage and sink. Master Bedroom features a separate study. Master bathroom has walk-in closets, separate shower, spa tub, makeup table, separate vanities and patio doors. Shutters Throughout the Entire Home. 3- Car Garage. RV Parking. Low-Maintenance Yards. New Paint Throughout. Must See to Appreciate!!!
Listing Provided Courtesy of BHHS Nevada Properties
Property Details
Price:
$999,999
MLS #:
2348711
Status:
Closed ((Apr 8, 2022))
Beds:
3
Baths:
4
Address:
3141 Darby Gardens Court
Type:
Single Family
Subtype:
SingleFamilyResidence
Subdivision:
Darby Gardens
City:
Las Vegas
Listed Date:
Nov 11, 2021
State:
NV
Finished Sq Ft:
4,243
ZIP:
89146
Lot Size:
20,473 sqft / 0.47 acres (approx)
Year Built:
2006
Schools
Elementary School:
Wynn Elaine,Wynn Elaine
Middle School:
Guinn Kenny C.
High School:
Clark Ed. W.
Interior
Appliances
Built In Gas Oven, Dryer, Dishwasher, Gas Cooktop, Disposal, Gas Water Heater, Microwave, Refrigerator, Washer
Bathrooms
3 Full Bathrooms, 1 Half Bathroom
Cooling
Central Air, Electric, Item2 Units
Fireplaces Total
1
Flooring
Laminate, Tile
Heating
Central, Gas, Multiple Heating Units
Laundry Features
Electric Dryer Hookup, Gas Dryer Hookup, Main Level, Laundry Room
Exterior
Architectural Style
One Story
Construction Materials
Frame, Stucco, Drywall
Exterior Features
Courtyard, Private Yard, Sprinkler Irrigation, Water Feature
Parking Features
Attached, Exterior Access Door, Garage, Garage Door Opener, Inside Entrance, R V Potential
Roof
Tile
Financial
Buyer Agent Compensation
2.5000%
HOA Fee
$100
HOA Frequency
Monthly
HOA Includes
AssociationManagement,Security
Taxes
$5,650
Directions
From Jones and Desert Inn. East on Desert Inn. North (Left) on Duneville. East (Right) on Darby. North (Left) on Darby Gardens through Gate. Property on Left-Hand Side.
Map
Contact Us
Mortgage Calculator
Similar Listings Nearby
- 11089 Black Fire Opal Drive
Las Vegas, NV$1,249,998
0.95 miles away
- 2690 Nevada Agave Lane
Las Vegas, NV$1,175,000
1.08 miles away
- 3025 Fall Solstice Court
Las Vegas, NV$1,150,000
0.92 miles away
- 2760 Evolutionary Lane
Las Vegas, NV$1,075,000
0.92 miles away
- 11665 Falcon Gorge Avenue
Las Vegas, NV$1,023,521
1.71 miles away
- 11719 Falcon Gorge Avenue
Las Vegas, NV$999,990
1.75 miles away
- 9201 Cactus Wood Drive
Las Vegas, NV$999,500
1.59 miles away
- 2700 Evolutionary Lane
Las Vegas, NV$985,000
0.97 miles away
- 10205 Villa Ridge Drive
Las Vegas, NV$983,000
0.30 miles away

3141 Darby Gardens Court
Las Vegas, NV
LIGHTBOX-IMAGES
