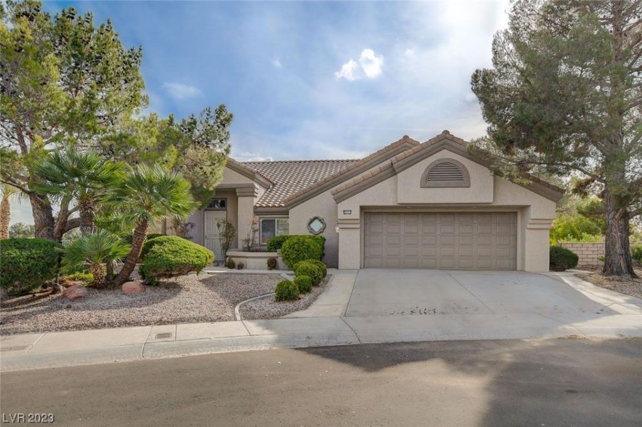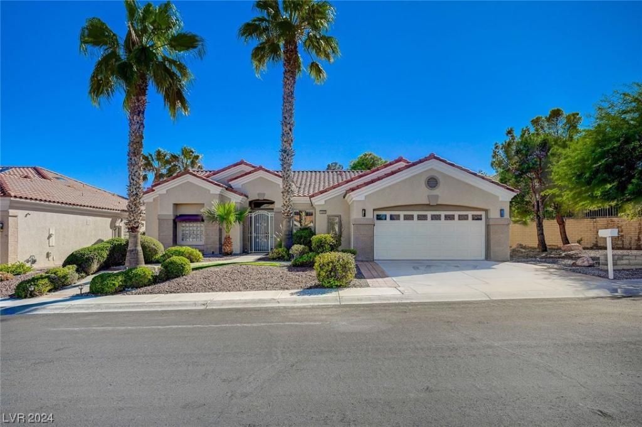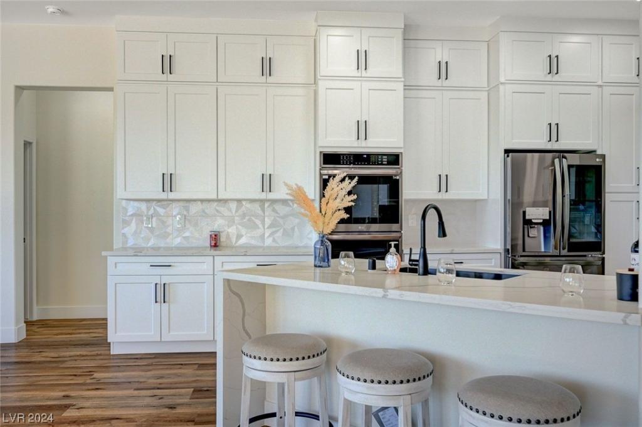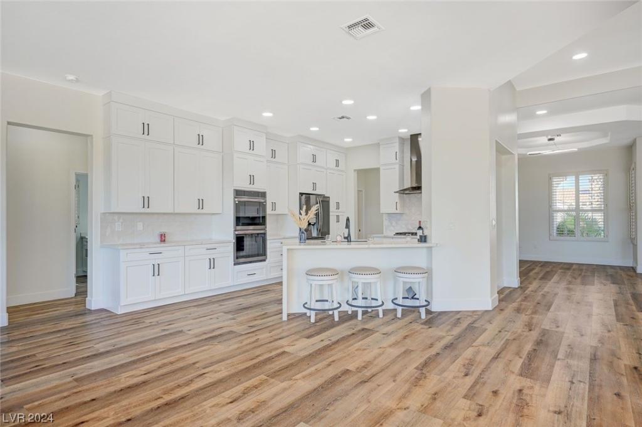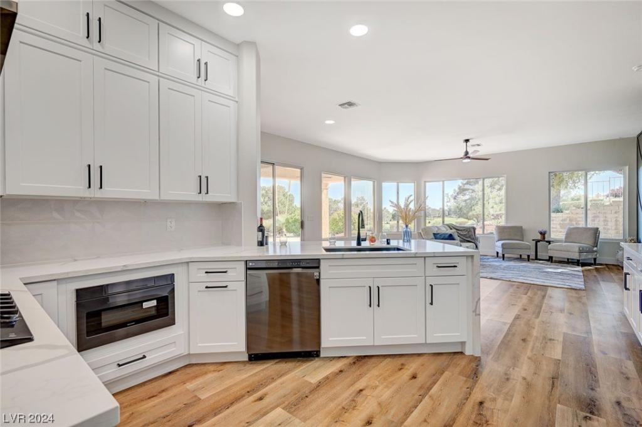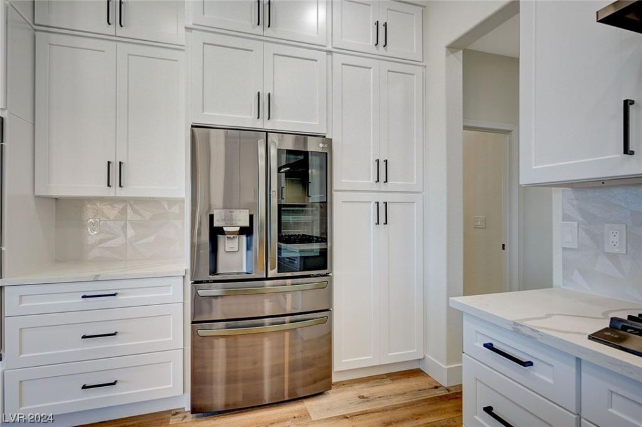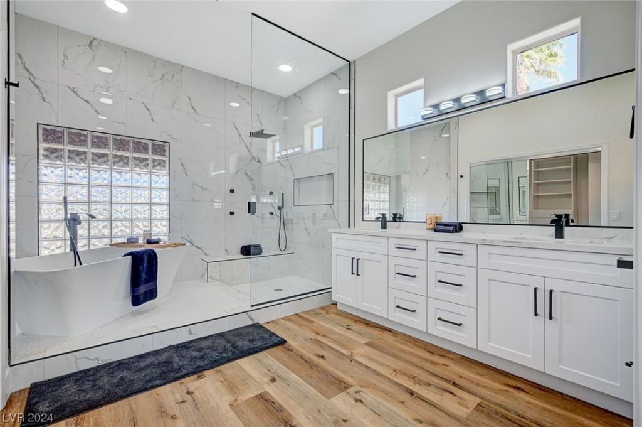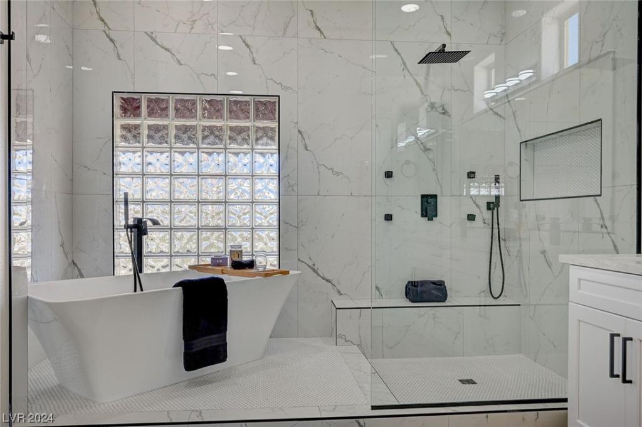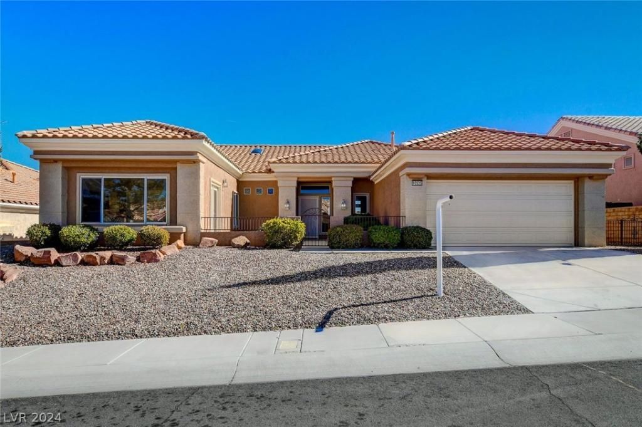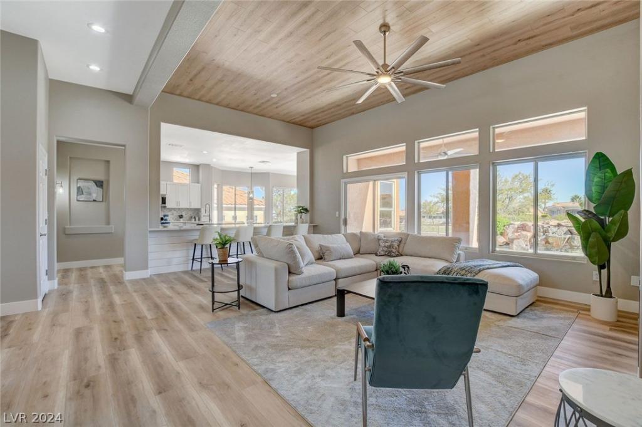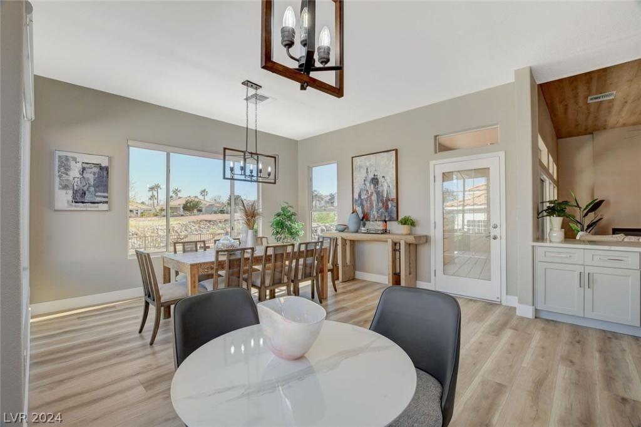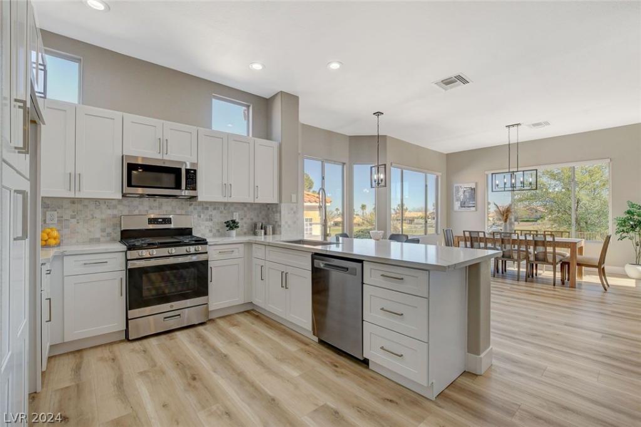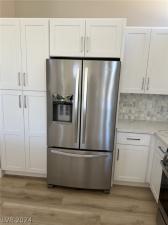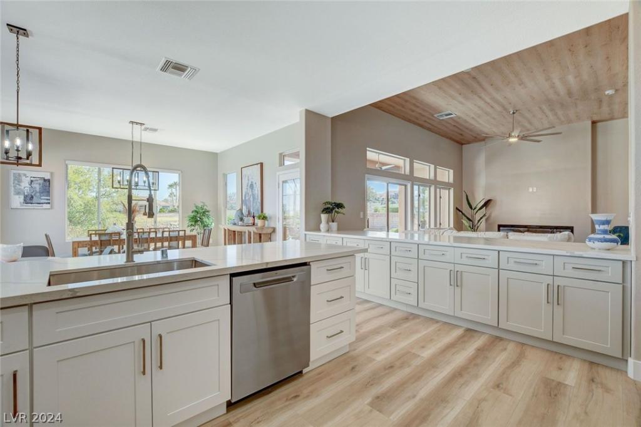This truly exceptional home on the Palm Valley golf course designed by legends Billy Casper and Greg Nash is on a rare 1/2 acre homesite within steps to the Palm Valley club house and Millers Tavern! This completely remodeled, reimagined home in the 55+ Sun City Summerlin community features new quartz countertops, custom designer ceiling, custom cabinets, kitchen backsplash, huge kitchen island, stunning master bath, laminate flooring, wall feature with 100 inch LED fireplace,stainless steel appliances,plumbing and lighting fixtures,plantation shutters,in-house vacuum and a huge covered patio.Sun City Summerlin has again won best Premier 55+ community in the state of NV with 3 golf courses, 2 restaurants,4 club houses,many amenities including 4 indoor/outdoor pools, gyms, tennis, pickle ball & racquetball courts, baseball park,roaming security patrols, social clubs and activities galore!The nearby Downtown Summerlin shops, Las Vegas Aviators ball park and restaurants are within minutes
Listing Provided Courtesy of Doss Realty Group LLC
Property Details
Price:
$999,500
MLS #:
2548392
Status:
Active
Beds:
3
Baths:
2
Address:
9201 Cactus Wood Drive
Type:
Single Family
Subtype:
SingleFamilyResidence
Subdivision:
Sun City Las Vegas
City:
Las Vegas
Listed Date:
Dec 22, 2023
State:
NV
Finished Sq Ft:
2,486
ZIP:
89134
Lot Size:
20,038 sqft / 0.46 acres (approx)
Year Built:
1991
Schools
Elementary School:
Lummis, William,Lummis, William
Middle School:
Becker
High School:
Palo Verde
Interior
Appliances
Dishwasher, Gas Cooktop, Disposal, Microwave
Bathrooms
2 Full Bathrooms
Cooling
Central Air, Electric, Item2 Units
Fireplaces Total
1
Flooring
Laminate
Heating
Central, Gas, Multiple Heating Units
Laundry Features
Gas Dryer Hookup, Laundry Room
Exterior
Architectural Style
One Story
Community
55+
Community Features
Pool
Exterior Features
Patio
Parking Features
Garage Door Opener, Inside Entrance
Roof
Tile
Financial
Buyer Agent Compensation
2.5000%
HOA Includes
AssociationManagement,MaintenanceGrounds,RecreationFacilities,Security
HOA Name
Sun City Summerlin
Taxes
$4,461
Directions
FROM RAMPART GO WEST ON DEL WEBB BLVD TO SUN CITY BLVD, NORTH TO DESERT CRYSTAL, NORTH AGAIN TO CACTUS WOOD
Map
Contact Us
Mortgage Calculator
Similar Listings Nearby
- 8112 Lake Hills Drive
Las Vegas, NV$1,275,000
1.45 miles away
- 2516 Monarch Bay Drive
Las Vegas, NV$1,085,000
1.55 miles away
- 10205 Villa Ridge Drive
Las Vegas, NV$983,000
1.31 miles away
- 2117 Golden Lotus Drive
Las Vegas, NV$965,000
0.81 miles away
- 10525 Shoalhaven Drive
Las Vegas, NV$925,000
1.66 miles away
- 2509 Keppel Sands Drive
Las Vegas, NV$899,995
1.19 miles away
- 1824 Dolce Drive
Las Vegas, NV$899,000
1.31 miles away
- 2409 Quartz Peak Street
Las Vegas, NV$879,900
1.35 miles away

9201 Cactus Wood Drive
Las Vegas, NV
LIGHTBOX-IMAGES
