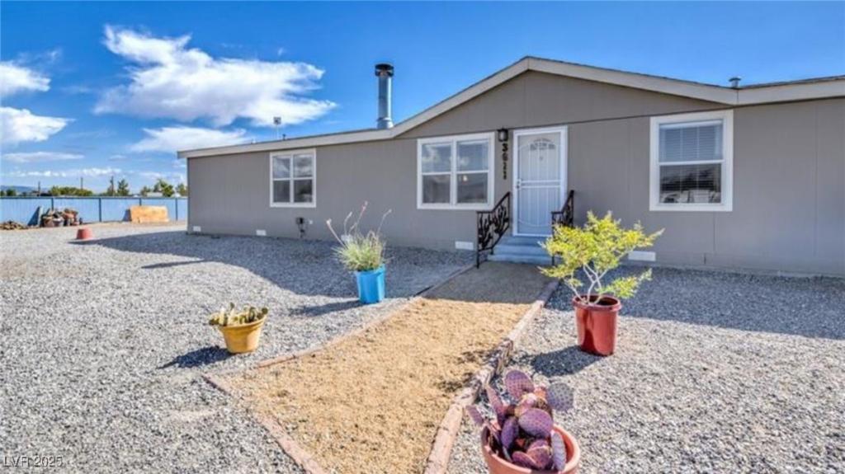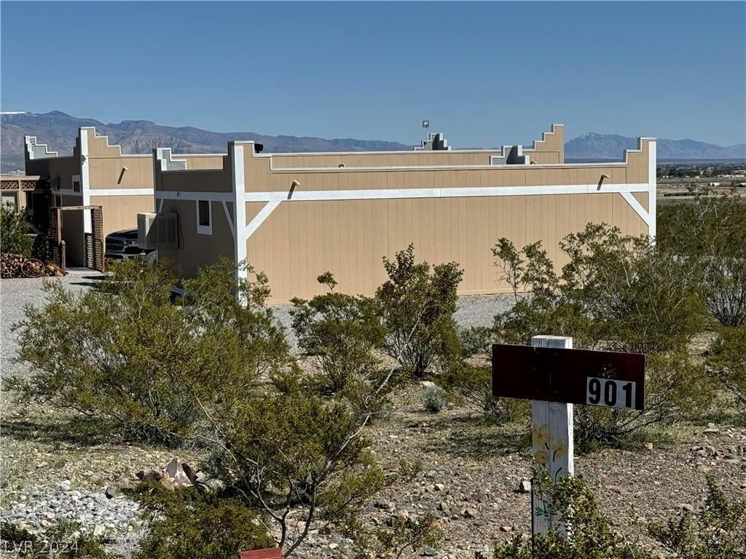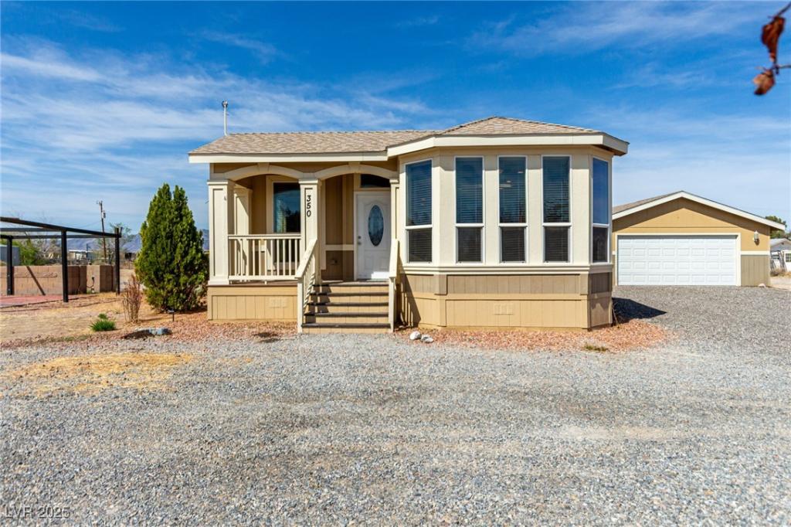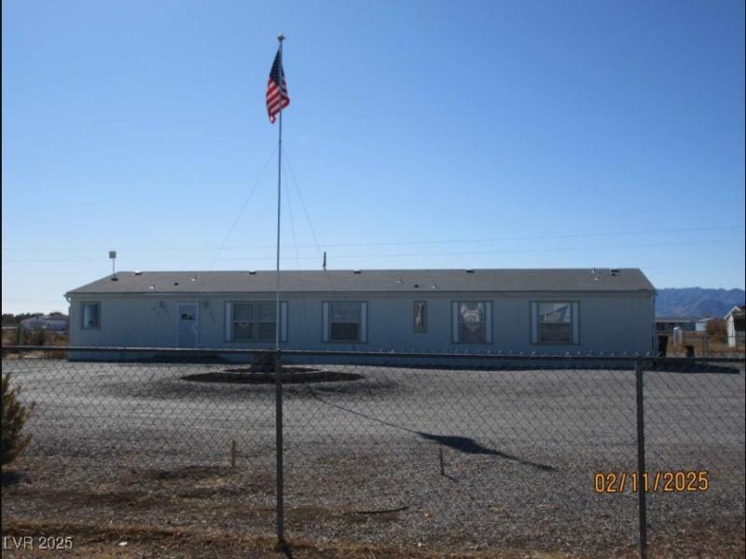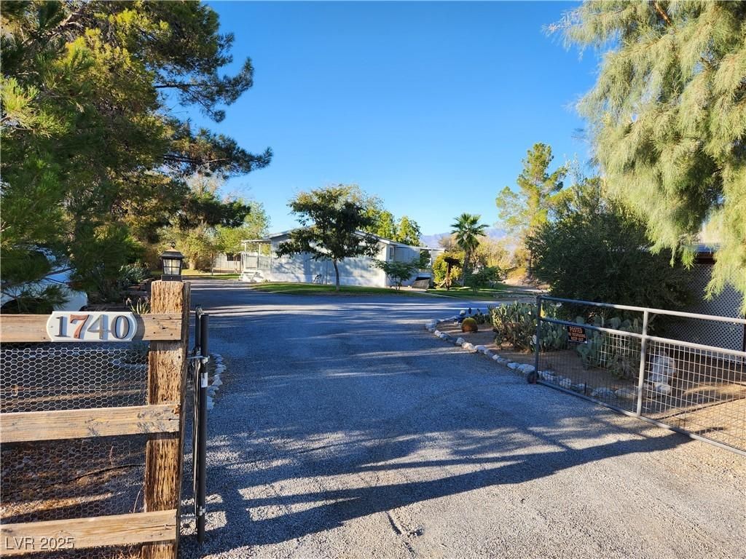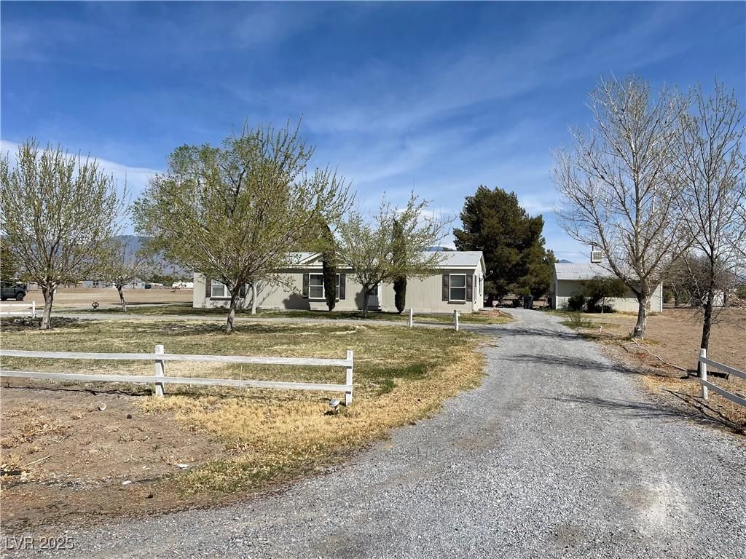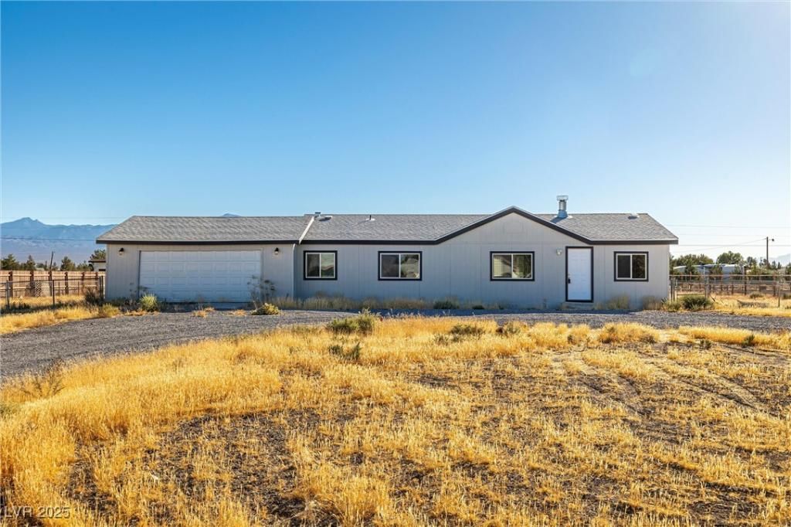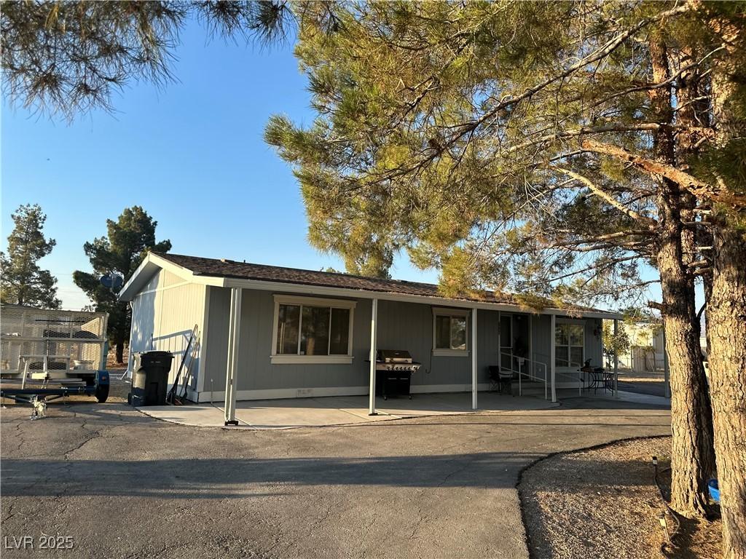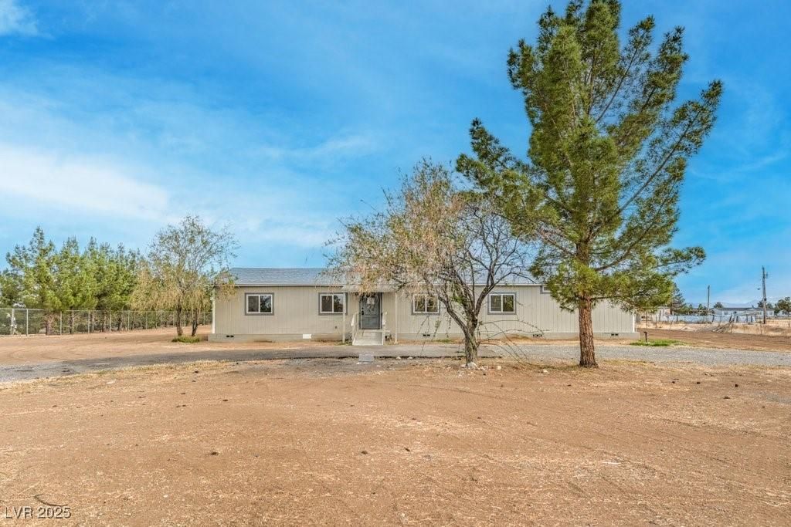Charming Countryside Retreat with Mountain Views & Room to Roam!
This beautifully maintained home features wood-grain flooring throughout the main living areas and a cozy fireplace in the great room, perfect for relaxed evenings. The open kitchen is a chef’s delight with an eating nook, breakfast bar, formal dining area, and walk-in pantry ideal for both casual meals and entertaining.
The spacious primary suite is thoughtfully separated from the other bedrooms for privacy and offers a walk-in closet, soaking tub, dual sinks, and a walk-in shower. A full bath is conveniently located in the hall, and an additional full bath is situated between the 4th and 5th bedrooms. The laundry room comes complete with shelving for added organization.
Step outside to enjoy impressive mountain views, a deck off the side door, a fully fenced yard with privacy slats, and landscaping irrigated by a well with a pump house. There’s also RV parking and a circular driveway for extra convenience.
This beautifully maintained home features wood-grain flooring throughout the main living areas and a cozy fireplace in the great room, perfect for relaxed evenings. The open kitchen is a chef’s delight with an eating nook, breakfast bar, formal dining area, and walk-in pantry ideal for both casual meals and entertaining.
The spacious primary suite is thoughtfully separated from the other bedrooms for privacy and offers a walk-in closet, soaking tub, dual sinks, and a walk-in shower. A full bath is conveniently located in the hall, and an additional full bath is situated between the 4th and 5th bedrooms. The laundry room comes complete with shelving for added organization.
Step outside to enjoy impressive mountain views, a deck off the side door, a fully fenced yard with privacy slats, and landscaping irrigated by a well with a pump house. There’s also RV parking and a circular driveway for extra convenience.
Listing Provided Courtesy of United Realty Group
Property Details
Price:
$340,000
MLS #:
2677386
Status:
Active
Beds:
5
Baths:
3
Address:
3611 West Horn Road
Type:
Single Family
Subtype:
ManufacturedHome
Subdivision:
Charleston Park Ranchos U2
City:
Pahrump
Listed Date:
Apr 24, 2025
State:
NV
Finished Sq Ft:
2,091
Total Sq Ft:
2,091
ZIP:
89048
Year Built:
2006
Schools
Elementary School:
Hafen,Hafen
Middle School:
Rosemary Clarke
High School:
Pahrump Valley
Interior
Appliances
Built In Electric Oven, Dryer, Dishwasher, Disposal, Microwave, Refrigerator, Washer
Bathrooms
3 Full Bathrooms
Cooling
Central Air, Electric
Fireplaces Total
1
Flooring
Linoleum, Vinyl
Heating
Central, Electric
Laundry Features
Electric Dryer Hookup, Main Level, Laundry Room
Exterior
Architectural Style
One Story
Association Amenities
None
Exterior Features
Private Yard
Parking Features
Guest, Open, Rv Gated, Rv Access Parking
Roof
Composition, Shingle
Financial
Taxes
$1,498
Directions
Head west on Highway 160, turn left on E Basin Ave, left on S Murphy St, right on W Horn Rd, house is on the left, look for sign.
Map
Contact Us
Mortgage Calculator
Similar Listings Nearby
,$425,000
1.88 miles away
- 350 Chapparel Avenue
Pahrump, NV$379,900
1.78 miles away
- 3111 Windsong
Pahrump, NV$375,000
0.54 miles away
- 1740 West Donner Street
Pahrump, NV$345,000
1.82 miles away
- 581 Cynthia Street
Pahrump, NV$310,000
1.26 miles away
- 1621 Windy Lane
Pahrump, NV$309,899
1.31 miles away
- 3450 West Charleston Park Avenue
Pahrump, NV$289,000
0.66 miles away
- 3141 Pittman Street 1
Pahrump, NV$284,900
1.68 miles away

3611 West Horn Road
Pahrump, NV
LIGHTBOX-IMAGES
