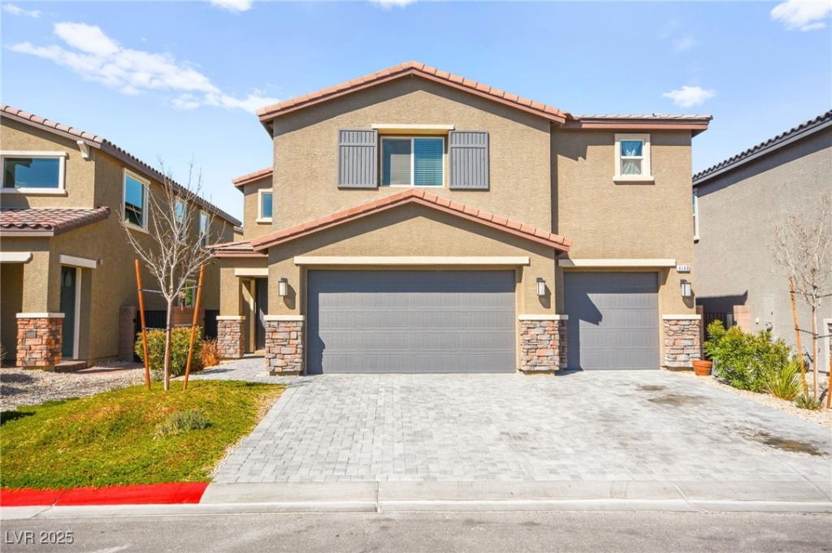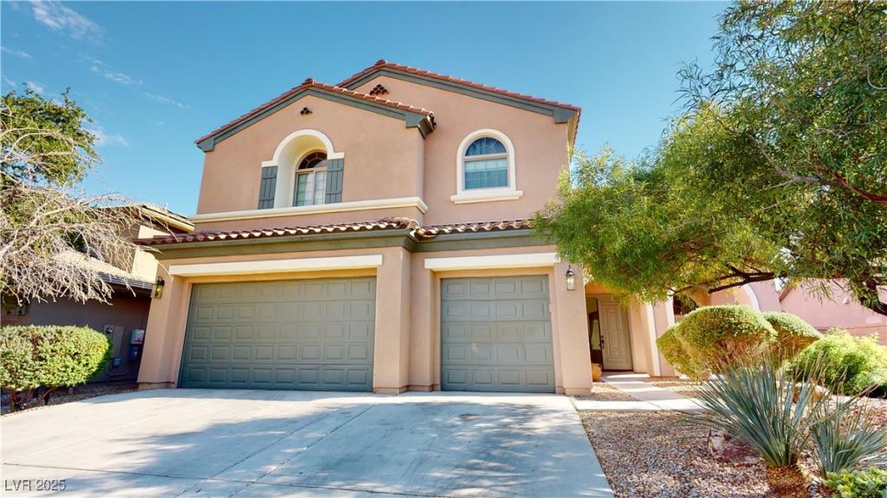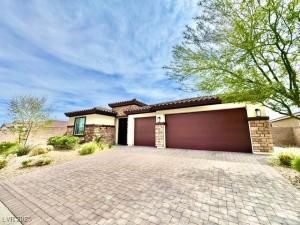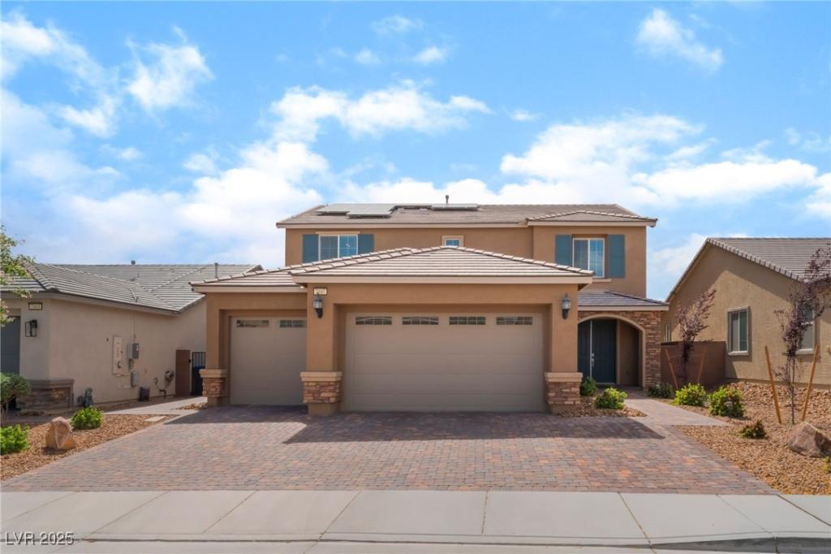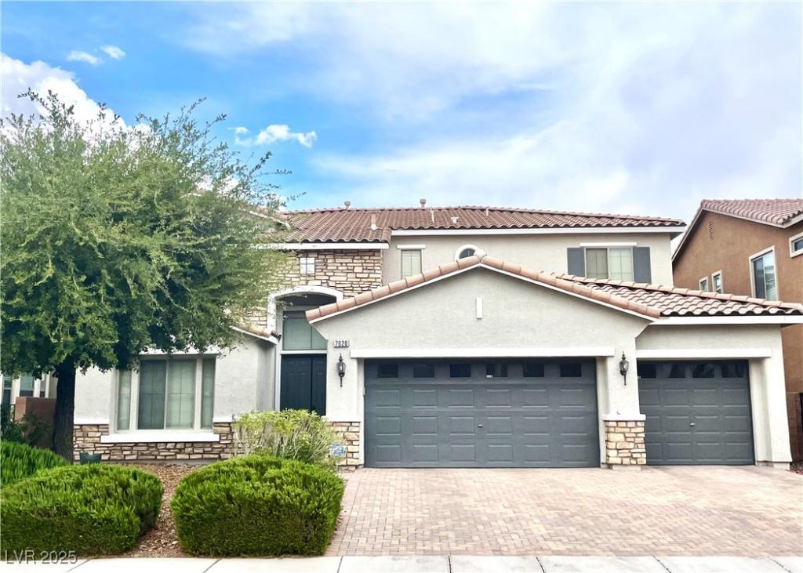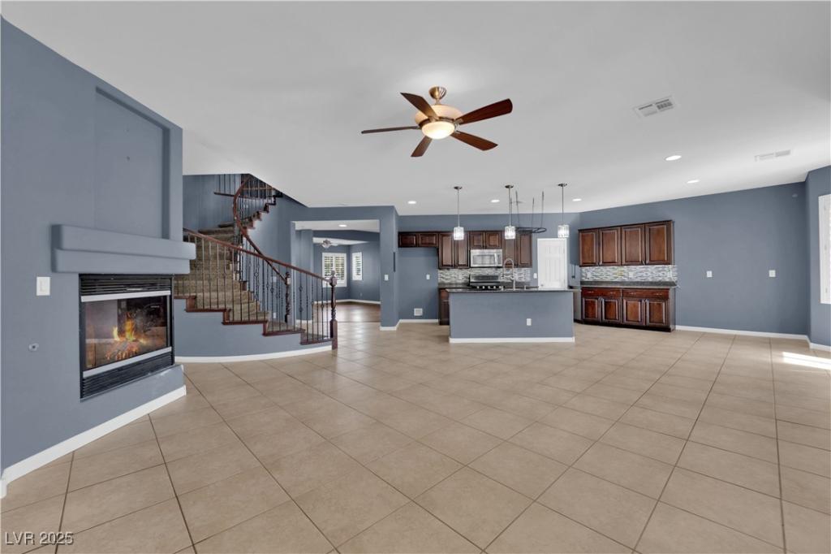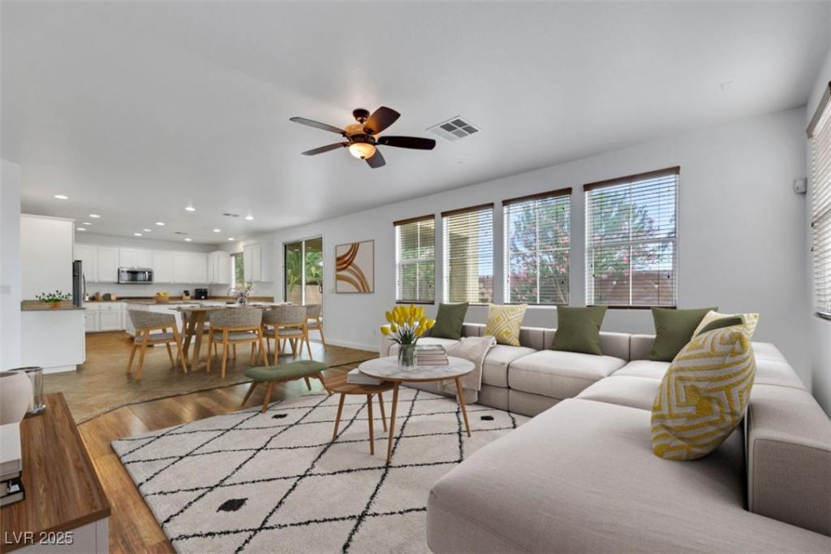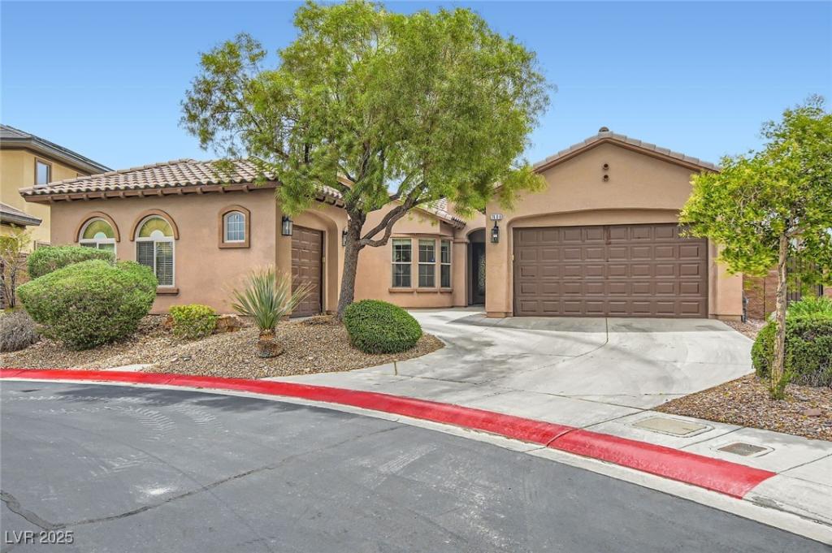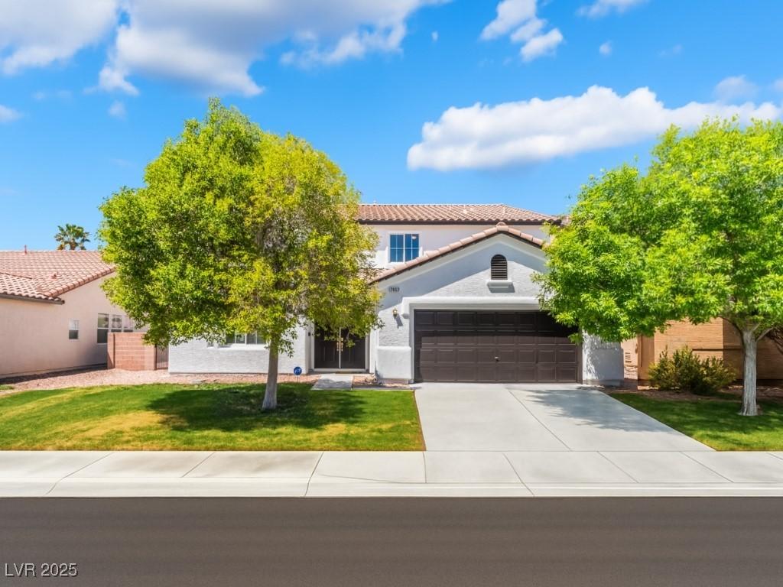Welcome to an incredibly exquisite turnkey property with a clean home inspection that proudly displays high ceilings as you enter and boasting large windows at the entry for plentiful natural lighting. At almost 2700 sq ft, this 4 bedroom and 3 car garage home has walk-in closets in all of the bedrooms providing excellent additional space and storage in every room. The primary suite includes double closets along with over-sized showers as well as oversized counter space for double sinks in addition to a vanity area. The massive loft upstairs overlooking the stairs and entryway provides even more lounge space for entertaining, a play area or a superb office space due to its bright space. The kitchen layout displays thick granite countertops, a large island that also holds storage space as well as a walk-in pantry, and stainless steel double ovens matching all other kitchen appliances. Please reach out for a tour of this fabulous home today!
Listing Provided Courtesy of Huntington & Ellis, A Real Est
Property Details
Price:
$549,990
MLS #:
2667997
Status:
Active
Beds:
4
Baths:
3
Address:
4148 Campriani Avenue
Type:
Single Family
Subtype:
SingleFamilyResidence
Subdivision:
Valley Vista Parcels 42 & 43 Phase 2
City:
North Las Vegas
Listed Date:
Mar 27, 2025
State:
NV
Finished Sq Ft:
2,694
Total Sq Ft:
2,694
ZIP:
89084
Lot Size:
4,792 sqft / 0.11 acres (approx)
Year Built:
2021
Schools
Elementary School:
Heckethorn, Howard E.,Heckethorn, Howard E.
Middle School:
Saville Anthony
High School:
Shadow Ridge
Interior
Appliances
Built In Gas Oven, Double Oven, Gas Cooktop, Disposal, Microwave, Refrigerator, Water Purifier
Bathrooms
2 Full Bathrooms, 1 Half Bathroom
Cooling
Central Air, Electric
Flooring
Carpet, Tile
Heating
Central, Gas
Laundry Features
Gas Dryer Hookup, Upper Level
Exterior
Architectural Style
Two Story
Association Amenities
Gated
Exterior Features
Patio
Parking Features
Attached, Garage, Inside Entrance, Private
Roof
Tile
Security Features
Gated Community
Financial
HOA Fee
$57
HOA Fee 2
$70
HOA Frequency
Monthly
HOA Includes
AssociationManagement
HOA Name
Orion Pointe
Taxes
$5,528
Directions
215 and Decatur, L on Decatur to Elkhorn, R on Elkhorn L on Avairy, R on Gozzi, L on Ardenno, R on
Capriani house will be on the left.
Map
Contact Us
Mortgage Calculator
Similar Listings Nearby
- 3425 Fledgling Drive
North Las Vegas, NV$699,999
0.70 miles away
- 4421 Rubious Avenue
North Las Vegas, NV$699,990
0.49 miles away
- 5808 Amber Station Avenue
Las Vegas, NV$699,000
1.87 miles away
- 7107 Calvert Cliffs Street
North Las Vegas, NV$695,000
1.76 miles away
- 7020 Puetollano Drive
North Las Vegas, NV$679,900
0.70 miles away
- 4063 Lower Saxon Avenue
North Las Vegas, NV$675,000
0.97 miles away
- 3217 Palladio Avenue
North Las Vegas, NV$674,900
1.86 miles away
- 7404 Eggshell Drive
North Las Vegas, NV$674,900
0.29 miles away
- 7857 Midnight Ride Street
Las Vegas, NV$674,000
1.38 miles away

4148 Campriani Avenue
North Las Vegas, NV
LIGHTBOX-IMAGES
