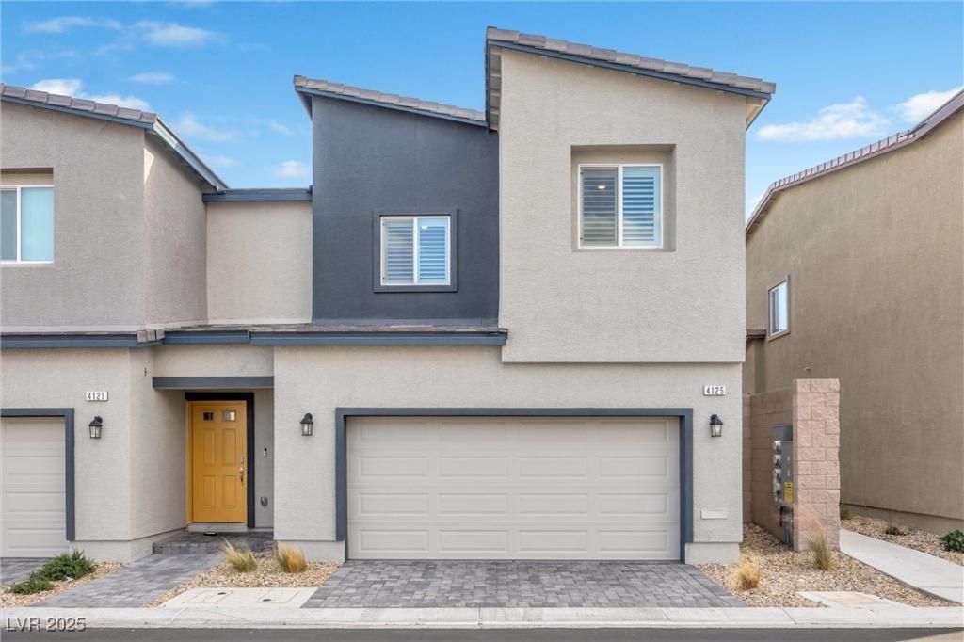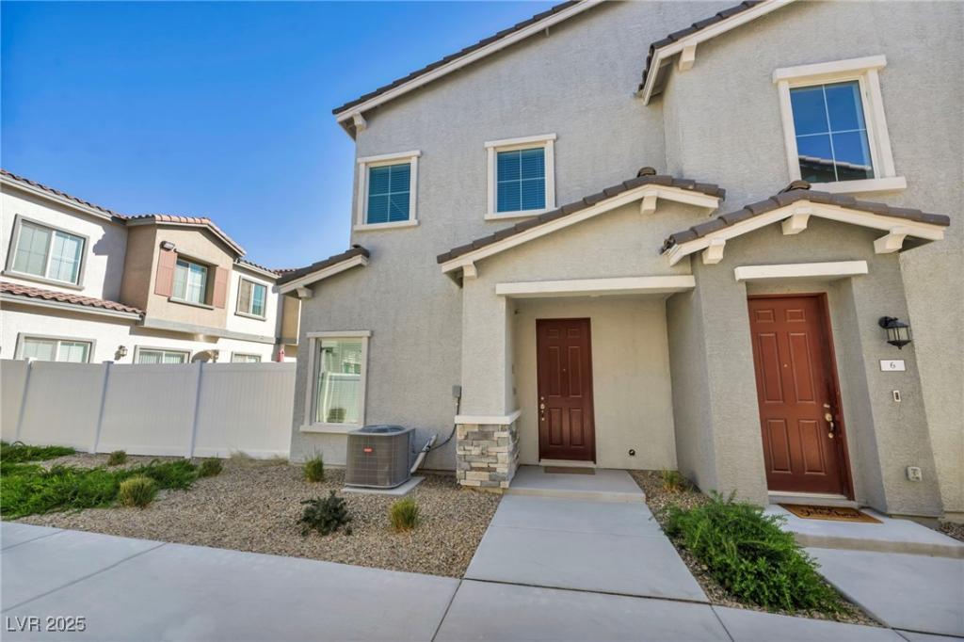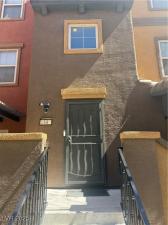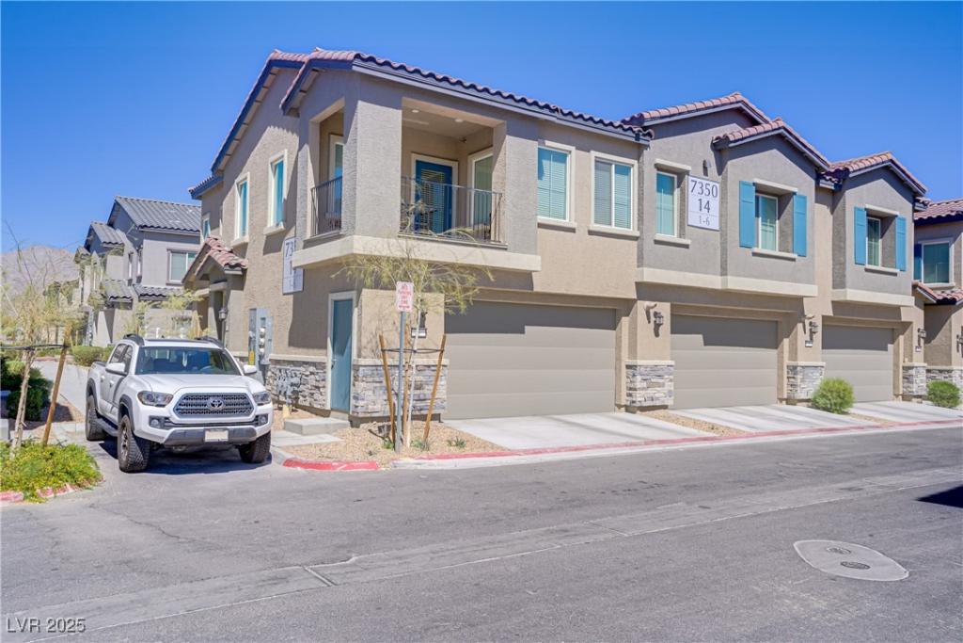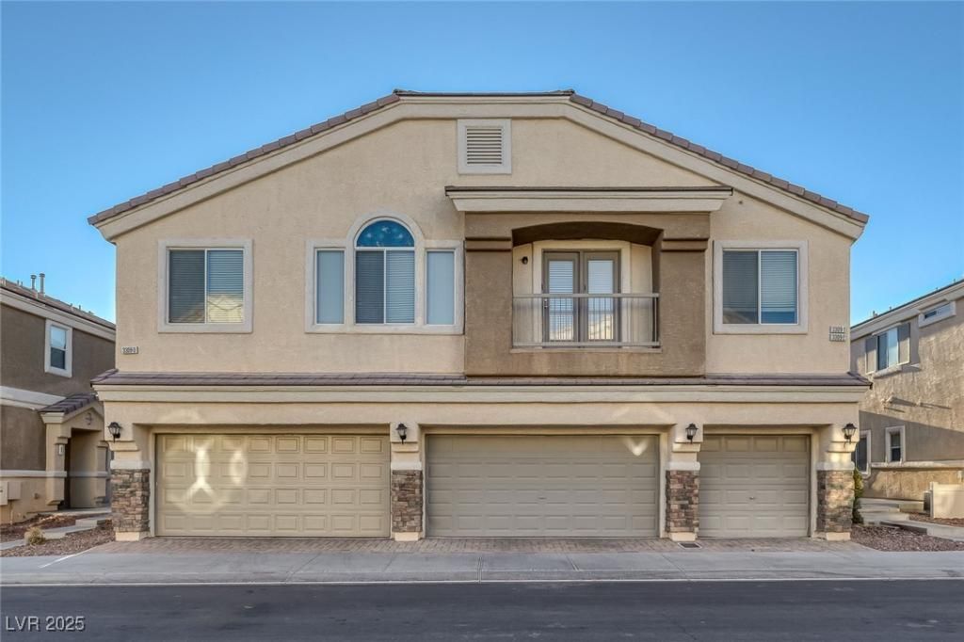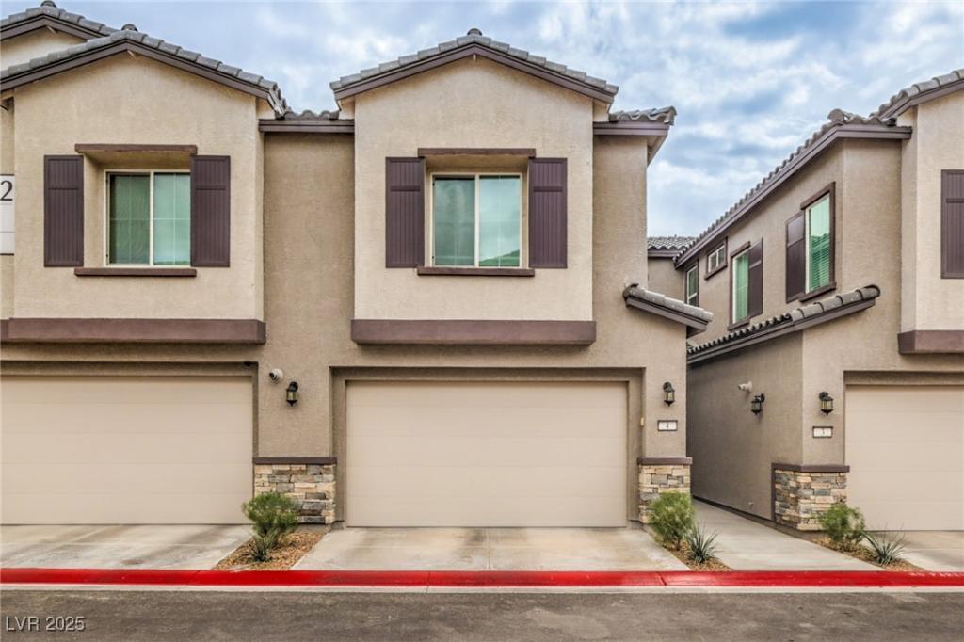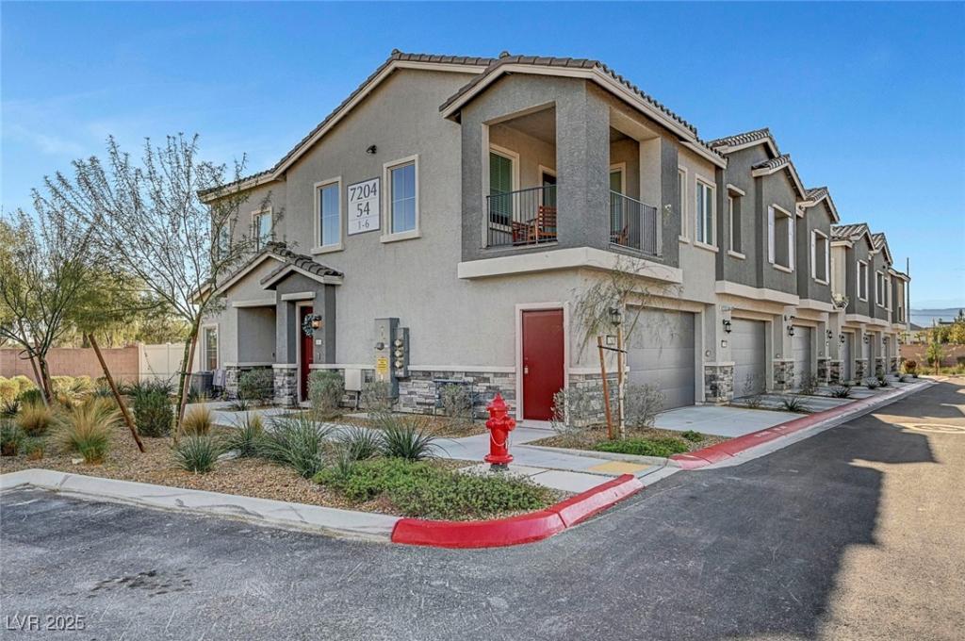Experience modern living in this beautiful 2-story townhome in the sought-after Valley Vista master planned community. This home features 3 bedrooms and 2 bathrooms with a versatile loft! Owned solar panels with a small balance. Inside, you’ll find elegant shutters throughout, sleek gray shaker cabinets, granite countertops with an island big enough for barstools plus a spacious pantry! The 2-car garage offers epoxy flooring for a polished finish. Enjoy easy access to the pet friendly community park as well as additional parks and walking trails conveniently located within Valley Vista!
Listing Provided Courtesy of eXp Realty
Property Details
Price:
$370,000
MLS #:
2666400
Status:
Active
Beds:
3
Baths:
2
Address:
4125 Venus Falls Avenue
Type:
Townhouse
Subdivision:
Valley Vista Parcel 271
City:
North Las Vegas
Listed Date:
Mar 19, 2025
State:
NV
Finished Sq Ft:
1,404
Total Sq Ft:
1,404
ZIP:
89084
Lot Size:
1,307 sqft / 0.03 acres (approx)
Year Built:
2022
Schools
Elementary School:
Heckethorn, Howard E.,Heckethorn, Howard E.
Middle School:
Saville Anthony
High School:
Shadow Ridge
Interior
Appliances
Built In Electric Oven, Dryer, Electric Range, Disposal, Microwave, Water Softener Owned, Water Purifier, Washer
Bathrooms
2 Full Bathrooms
Cooling
Electric, High Efficiency
Flooring
Carpet, Luxury Vinyl Plank
Heating
Electric, High Efficiency
Laundry Features
Electric Dryer Hookup, Upper Level
Exterior
Architectural Style
Two Story
Association Amenities
Basketball Court, Dog Park, Playground, Park
Exterior Features
Patio, Private Yard, Sprinkler Irrigation
Parking Features
Attached, Epoxy Flooring, Garage, Private, Guest
Roof
Tile
Security Features
Security System Owned, Fire Sprinkler System
Financial
HOA Fee
$106
HOA Fee 2
$57
HOA Frequency
Monthly
HOA Includes
AssociationManagement,CommonAreas,MaintenanceGrounds,Taxes
HOA Name
Valley Vista
Taxes
$3,671
Directions
From I-215/N.Decatur Rd., head North on Decatur Rd., Right on Elkhorn Rd., Left on Aviary Way, Right on Lunar Canyon Ave., Right on Solistice Sky St., Left on Venus Falls Ave.
Map
Contact Us
Mortgage Calculator
Similar Listings Nearby
- 7348 North Decatur Boulevard 5
Las Vegas, NV$419,888
0.61 miles away
- 4650 Ranch House Road 64
North Las Vegas, NV$402,500
1.90 miles away
- 7350 North Decatur Boulevard 5
Las Vegas, NV$395,000
0.59 miles away
- 3309 Jamaica Princess Place 3
North Las Vegas, NV$390,000
1.28 miles away
- 7232 North Decatur Boulevard 4
Las Vegas, NV$385,000
0.69 miles away
- 7517 Crested Moon Street
North Las Vegas, NV$380,000
0.36 miles away
- 7204 N Decatur Boulevard
North Las Vegas, NV$380,000
0.77 miles away
- 7332 North Decatur Boulevard 2
North Las Vegas, NV$370,950
0.72 miles away

4125 Venus Falls Avenue
North Las Vegas, NV
LIGHTBOX-IMAGES
