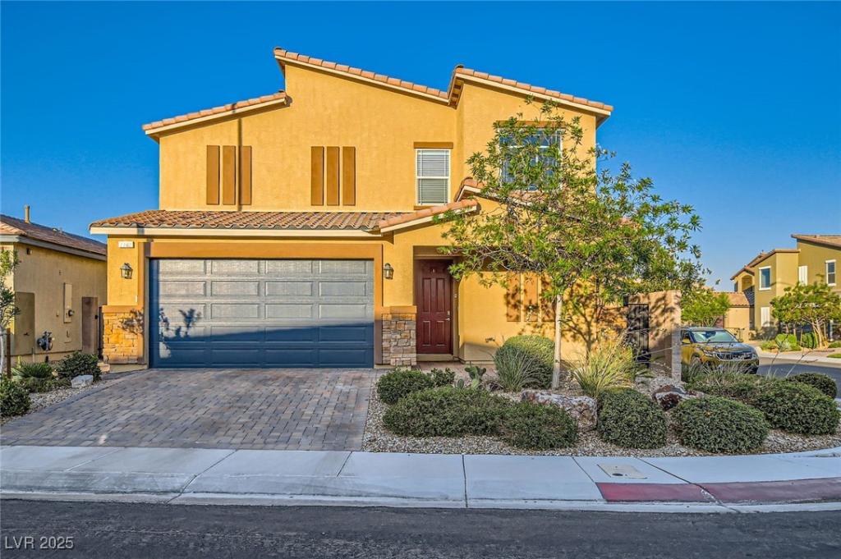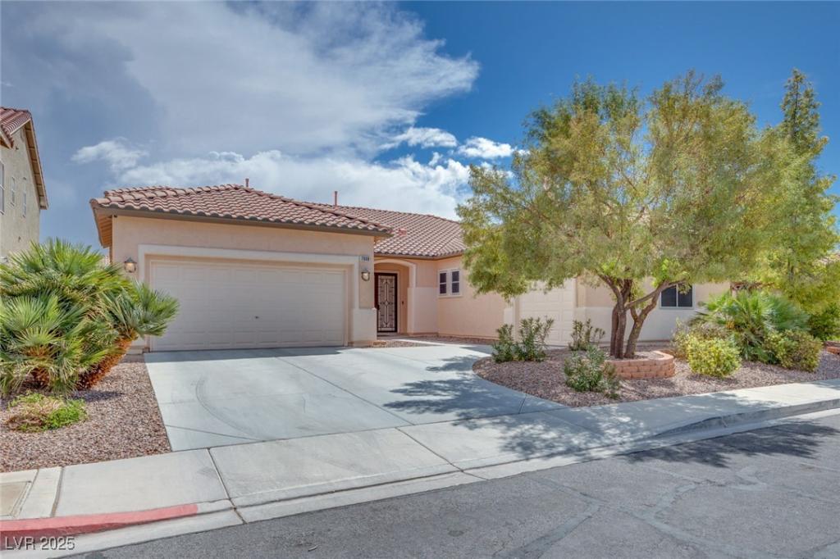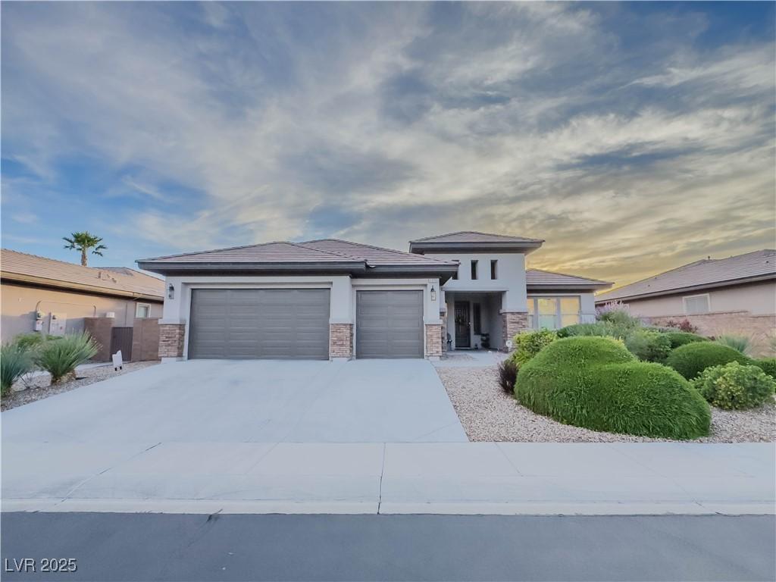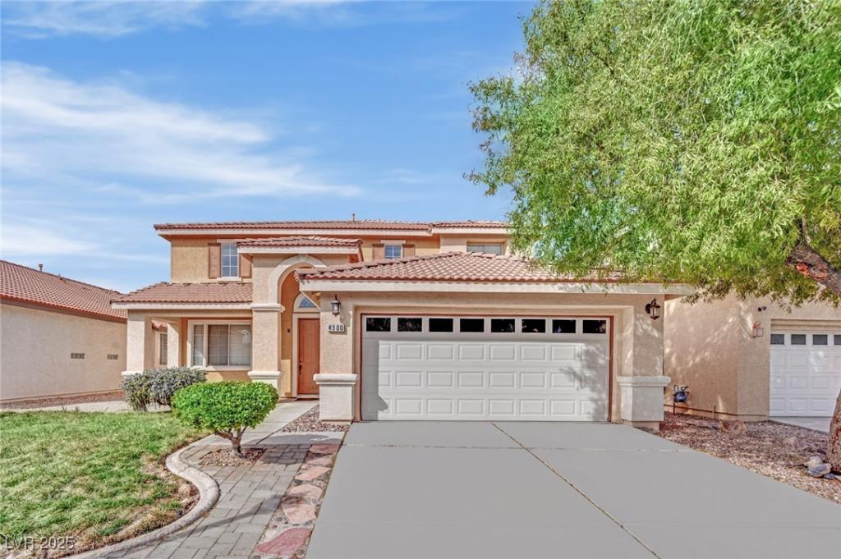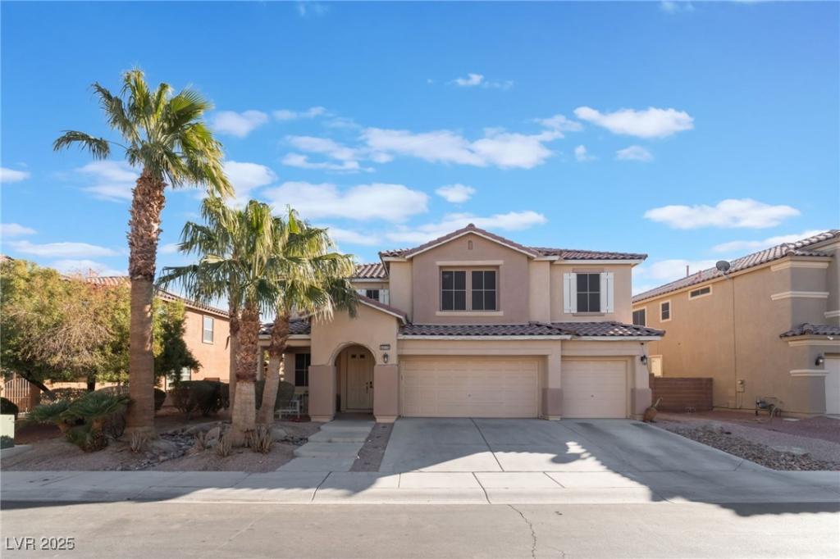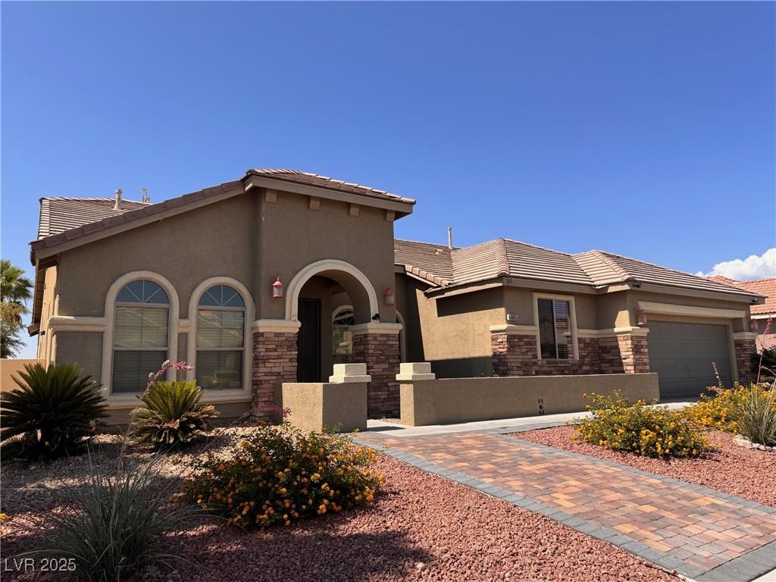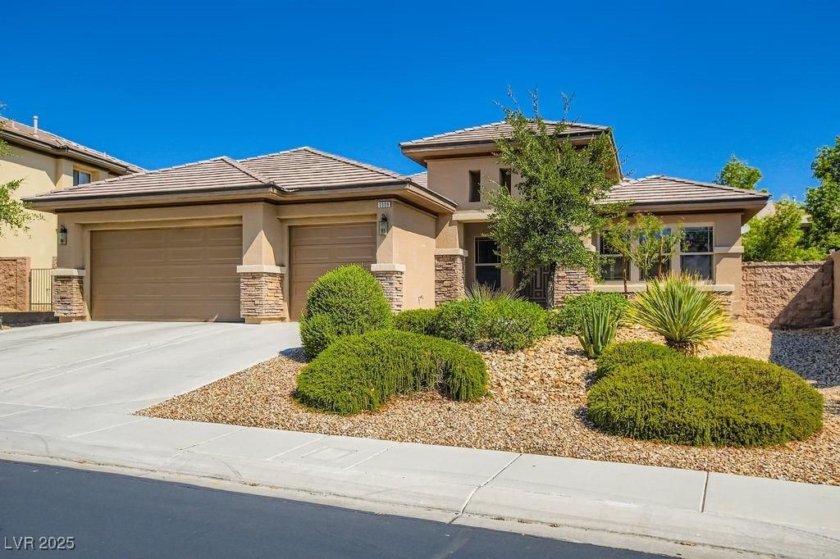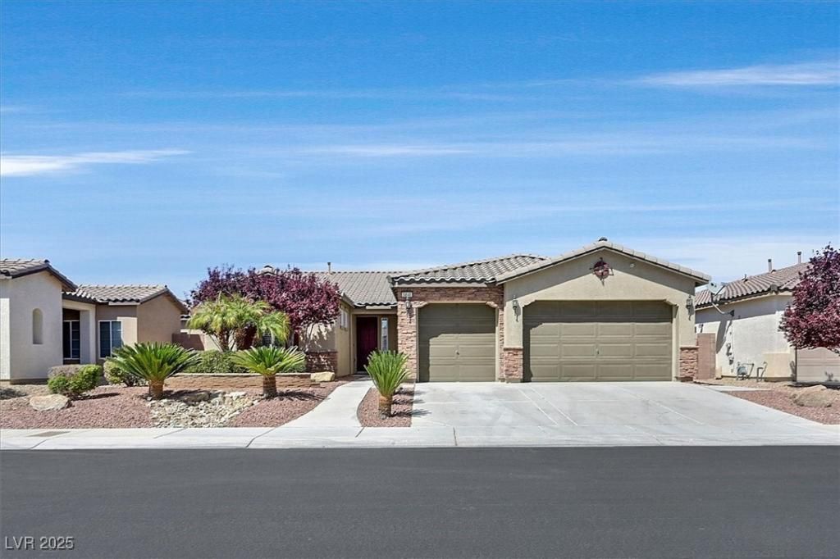GATED 2-STORY HOME ON A CORNER LOT! THIS 4 BED, 2.5 BATH PROPERTY FEATURES AN OPEN CONCEPT FLOOR PLAN WITH FORMAL LIVING ROOM & CEILING FAN. GOURMET KITCHEN INCLUDES STAINLESS STEEL APPLIANCES, BUILT-IN MICROWAVE, GRANITE COUNTERTOPS, BREAKFAST BAR/COUNTER, ISLAND & WALK-IN PANTRY. SPACIOUS PRIMARY SUITE OFFERS DUAL SINKS, ¾ BATH & WALK-IN CLOSET. ALL BEDROOMS INCLUDE CEILING FANS. UPSTAIRS LAUNDRY ROOM IS A MAJOR PLUS. PRIVATE BACKYARD FEATURES COVERED PATIO, ARTIFICIAL TURF, GARDEN AREA, ACCENT LIGHTING & UPGRADED PAVERS. 2-CAR GARAGE WITH BUILT-IN CABINETS, EPOXY FLOORING, WATER SOFTENER & WORKBENCH. COMMUNITY AMENITIES INCLUDE BBQ AREA, PARK, PLAYGROUND & PET PARK. CONVENIENTLY LOCATED NEAR SHOPPING, DINING, ENTERTAINMENT & FREEWAY ACCESS.
Listing Provided Courtesy of Keller Williams MarketPlace
Property Details
Price:
$475,000
MLS #:
2691503
Status:
Active
Beds:
4
Baths:
3
Address:
7702 Wishbone Falls Street
Type:
Single Family
Subtype:
SingleFamilyResidence
Subdivision:
Valley Vista Parcel 14
City:
North Las Vegas
Listed Date:
Jul 9, 2025
State:
NV
Finished Sq Ft:
1,997
Total Sq Ft:
1,997
ZIP:
89084
Lot Size:
5,227 sqft / 0.12 acres (approx)
Year Built:
2020
Schools
Elementary School:
Heckethorn, Howard E.,Heckethorn, Howard E.
Middle School:
Saville Anthony
High School:
Shadow Ridge
Interior
Appliances
Dryer, Dishwasher, Disposal, Gas Range, Microwave, Refrigerator, Water Softener Owned, Water Heater, Washer
Bathrooms
1 Full Bathroom, 1 Three Quarter Bathroom, 1 Half Bathroom
Cooling
Central Air, Electric
Flooring
Carpet, Tile
Heating
Central, Gas
Laundry Features
Gas Dryer Hookup, Laundry Room, Upper Level
Exterior
Architectural Style
Two Story
Association Amenities
Basketball Court, Dog Park, Gated, Barbecue, Playground, Park, Security
Construction Materials
Drywall
Exterior Features
Porch, Patio, Private Yard, Sprinkler Irrigation
Parking Features
Attached, Epoxy Flooring, Finished Garage, Garage, Garage Door Opener, Inside Entrance, Private, Storage, Workshop In Garage
Roof
Tile
Security Features
Prewired, Controlled Access, Gated Community
Financial
HOA Fee
$57
HOA Fee 2
$39
HOA Frequency
Monthly
HOA Includes
AssociationManagement,MaintenanceGrounds,RecreationFacilities,Security
HOA Name
Valley Vista
Taxes
$4,277
Directions
215/DECATUR BLVD, HEAD NORTH, RIGHT ON FARM RD, LEFT ON SCINTILLA ST, RIGHT ON STARDUSK FALLS AVE, LEFT ON HAYSTACK ROCK ST, LEFT ON CREEKSIDE CAVERN AVE, RIGHT ON WISHBONE FALLS ST, PROPERTY ON RIGHT
Map
Contact Us
Mortgage Calculator
Similar Listings Nearby
- 7908 Morning Gallop Court
Las Vegas, NV$610,000
1.04 miles away
- 7225 Millerbird Street
North Las Vegas, NV$608,995
0.65 miles away
- 4900 Whisper Lake Avenue
Las Vegas, NV$600,000
0.44 miles away
- 5889 Wildhorse Ledge Avenue
Las Vegas, NV$600,000
1.14 miles away
- 6916 Snow Finch Street
North Las Vegas, NV$600,000
1.95 miles away
- 5005 Wild Thyme Avenue
Las Vegas, NV$599,999
0.87 miles away
- 3908 Specula Wing Drive
North Las Vegas, NV$599,900
0.51 miles away
- 5840 McLennan Ranch Avenue
Las Vegas, NV$590,000
1.96 miles away
- 7264 Summer Duck Way
North Las Vegas, NV$589,900
0.99 miles away

7702 Wishbone Falls Street
North Las Vegas, NV
LIGHTBOX-IMAGES
