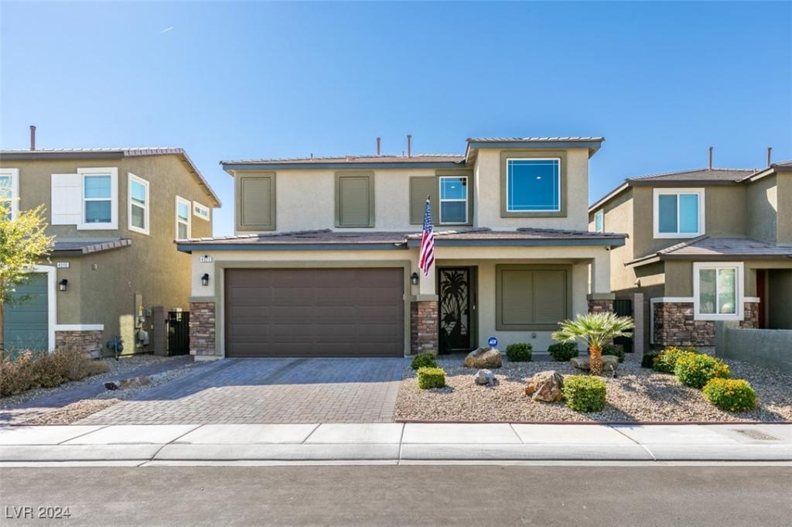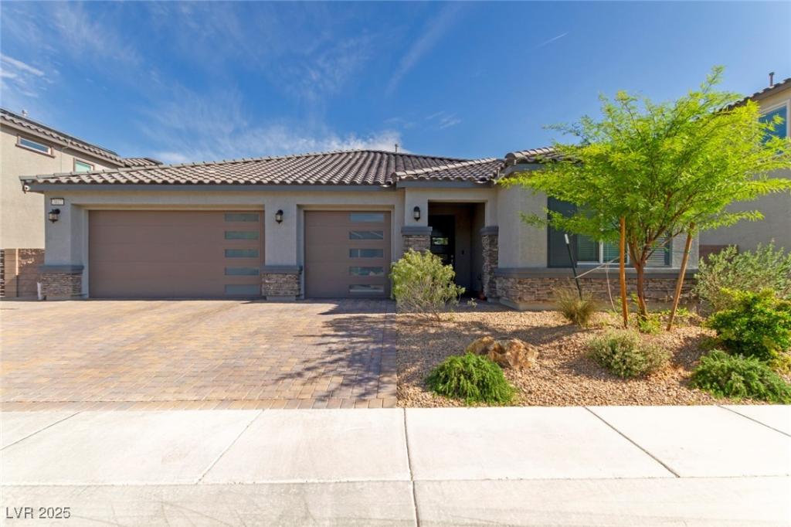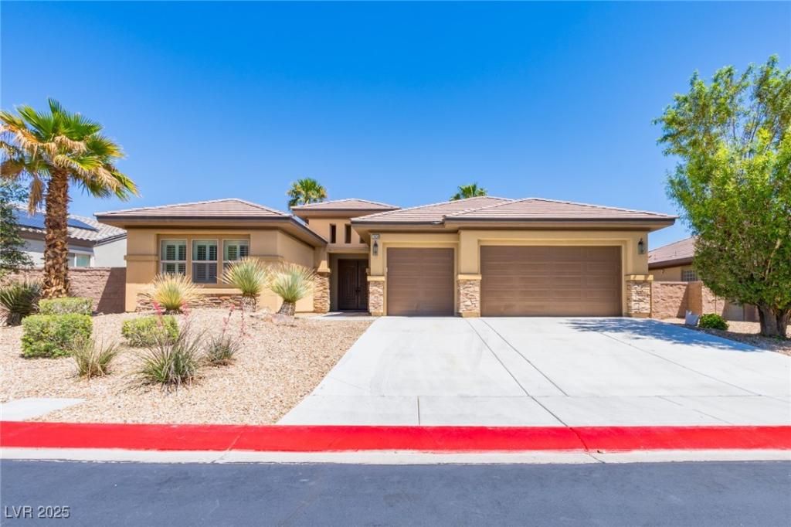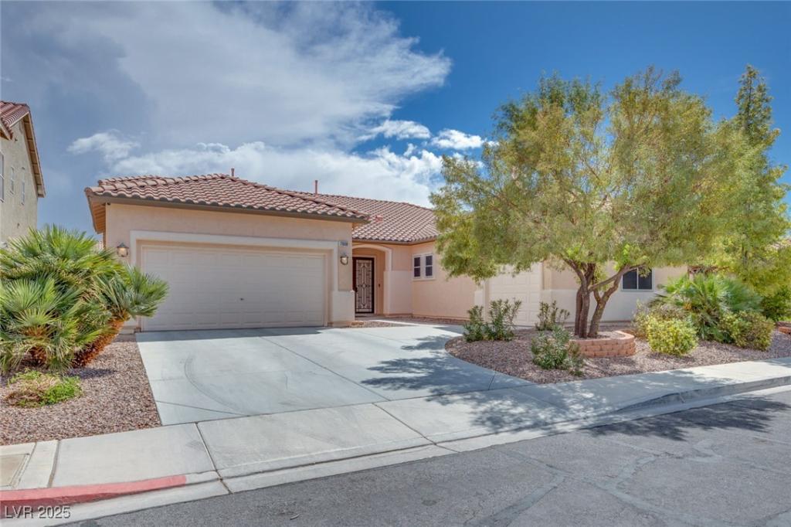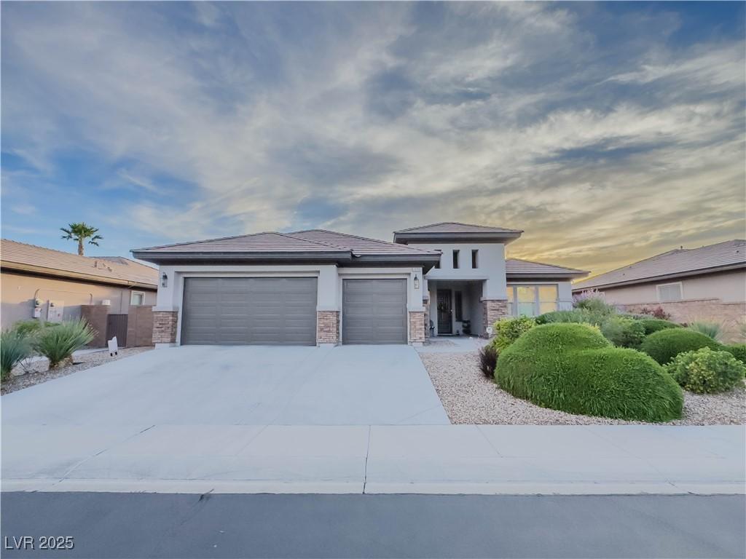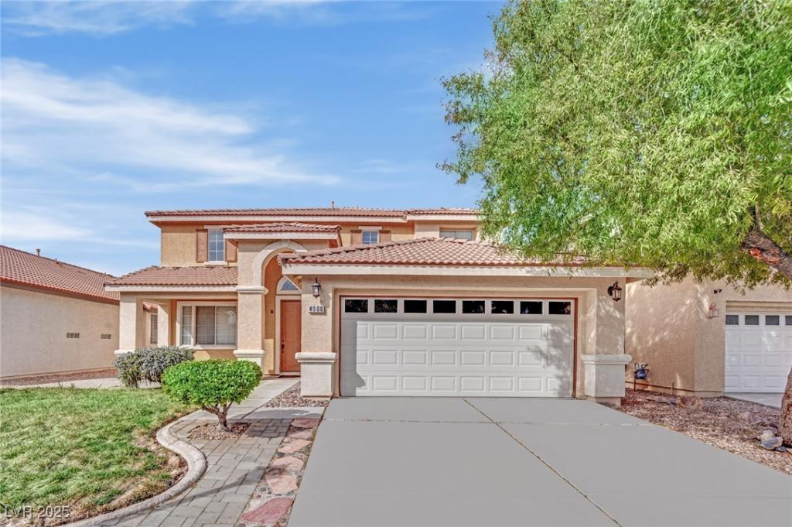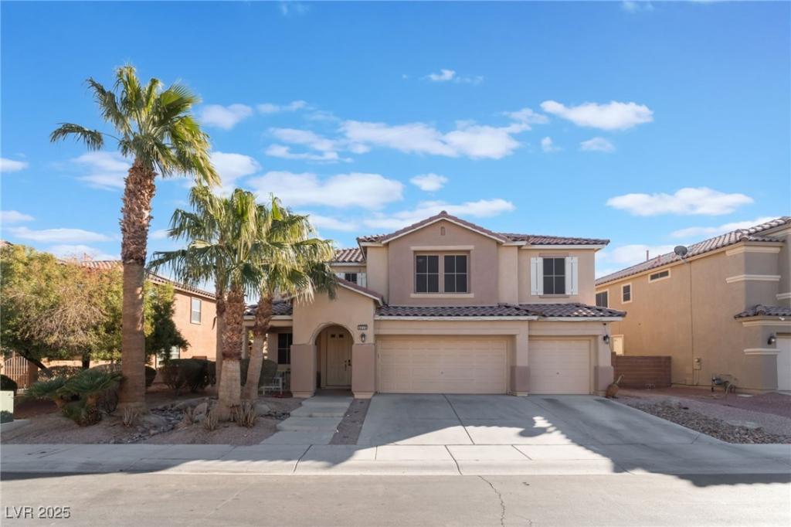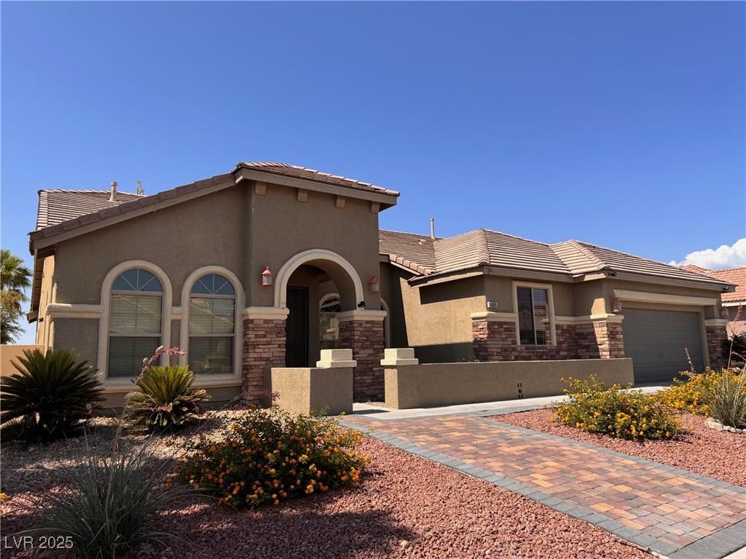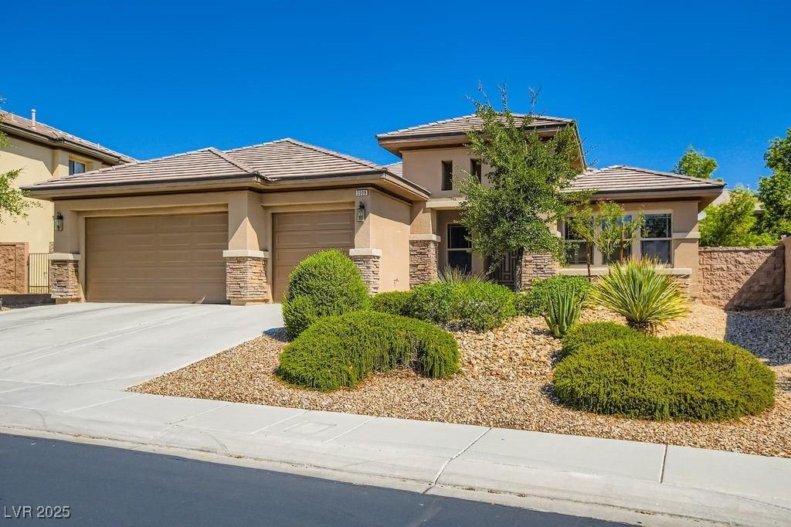PRICE IMPROVEMENT FOR YOUR ENJOYMENT!!! WELCOME TO THE UPGRADED TWO STORY HOME YOU HAVE BEEN WAITING FOR IN VALLEY VISTA. THIS LOVELY COMMUNITY HAS MANY OUTDOOR AMENITIES TO ENJOY. WE INVITE YOU TO YOUR NEW 3 BED W/LOFT, 2.5 BATH, 2 VEHICLE GARAGE WITH EXTRA STORAGE & SHELVING, WHICH COMES WITH EVERYTHING YOU HAVE BEEN LOOKING FOR. ENTER YOUR HOME & BE WELCOMED BY A DINING ROOM/FAMILY ROOM COMBO WITH BEAUTIFUL ACCENT WALL. YOUR KITCHEN OFFERS PLENTY OF CABINETS, WALK-IN PANTRY, ADDED RECESSED LIGHTING, NEW BACKSPLASH, AND ISLAND WITH BREAKFAST BAR. YOU WILL FALL IN LOVE WITH THE SPACE THIS HOME OFFERS & THE DESIRABLE LAYOUT. WAIT UNTIL YOU SEE ALL THE NATURAL LIGHTING THIS HOME OFFERS & UPGRADED ADDED LIGHTING INSIDE!! DESERT LANDSCAPING WITH REAL GRASS IN YOUR BACKYARD. WELCOME TO 1,997SQFT OF LIVING AREA, 2 VEHICLE GARAGE, GATED COMMUNITY, AND NOW RELAX, YOU HAVE FOUND YOUR DREAM HOME!!! ALL APPLIANCES WILL BE INCLUDED, EVEN THE SAMSUNG TOUCH REFRIGERATOR. ALL FURNITURE MAY STAY TOO!
Listing Provided Courtesy of Keller Williams MarketPlace
Property Details
Price:
$480,000
MLS #:
2625236
Status:
Active
Beds:
3
Baths:
3
Address:
4323 Creekside Cavern Avenue
Type:
Single Family
Subtype:
SingleFamilyResidence
Subdivision:
Valley Vista Parcel 14
City:
North Las Vegas
Listed Date:
Nov 28, 2024
State:
NV
Finished Sq Ft:
1,997
Total Sq Ft:
1,997
ZIP:
89084
Lot Size:
5,227 sqft / 0.12 acres (approx)
Year Built:
2019
Schools
Elementary School:
Heckethorn, Howard E.,Heckethorn, Howard E.
Middle School:
Saville Anthony
High School:
Shadow Ridge
Interior
Appliances
Dryer, Dishwasher, Disposal, Gas Range, Microwave, Refrigerator, Water Softener Owned, Water Heater, Water Purifier, Washer
Bathrooms
1 Full Bathroom, 1 Three Quarter Bathroom, 1 Half Bathroom
Cooling
Central Air, Electric
Flooring
Carpet, Ceramic Tile
Heating
Central, Gas
Laundry Features
Gas Dryer Hookup, Laundry Room, Upper Level
Exterior
Architectural Style
Two Story
Association Amenities
Dog Park, Gated, Barbecue
Construction Materials
Frame, Stucco
Exterior Features
Private Yard
Parking Features
Attached, Finished Garage, Garage, Inside Entrance, Private, Storage, Workshop In Garage
Roof
Tile
Security Features
Security System Owned
Financial
HOA Fee
$39
HOA Fee 2
$57
HOA Frequency
Monthly
HOA Includes
AssociationManagement
HOA Name
Altair&Gemini Pointe
Taxes
$2,941
Directions
From 215 Beltway, Exit on North Decatur Blvd and head North, R on Farm Rd and head East, L on Scintilla St and through gate, R on Stardusk Falls Avenue, L on Haystack Rock St, R onto Creekside Cavern Ave and your new home is down on the R.
Map
Contact Us
Mortgage Calculator
Similar Listings Nearby
- 3817 Grazing Gazelle Avenue
North Las Vegas, NV$619,998
0.45 miles away
- 7434 Eggshell Drive
North Las Vegas, NV$618,800
0.43 miles away
- 7908 Morning Gallop Court
Las Vegas, NV$610,000
1.14 miles away
- 7225 Millerbird Street
North Las Vegas, NV$608,995
0.58 miles away
- 4900 Whisper Lake Avenue
Las Vegas, NV$600,000
0.53 miles away
- 5889 Wildhorse Ledge Avenue
Las Vegas, NV$600,000
1.23 miles away
- 6916 Snow Finch Street
North Las Vegas, NV$600,000
1.86 miles away
- 5005 Wild Thyme Avenue
Las Vegas, NV$599,999
0.91 miles away
- 3908 Specula Wing Drive
North Las Vegas, NV$599,900
0.42 miles away

4323 Creekside Cavern Avenue
North Las Vegas, NV
LIGHTBOX-IMAGES
