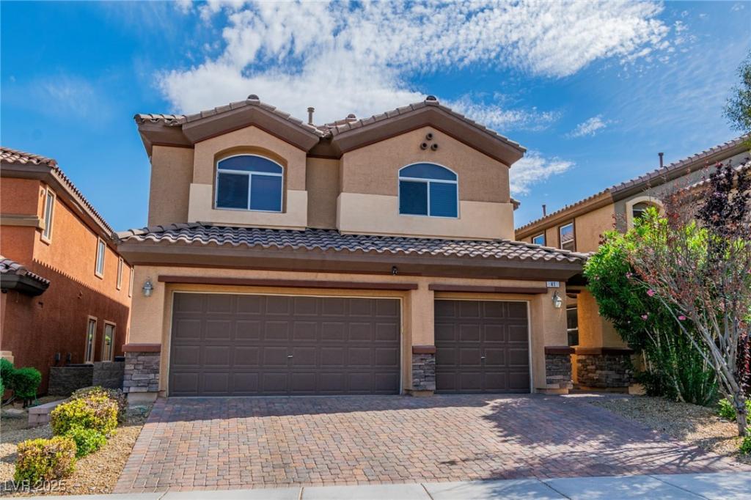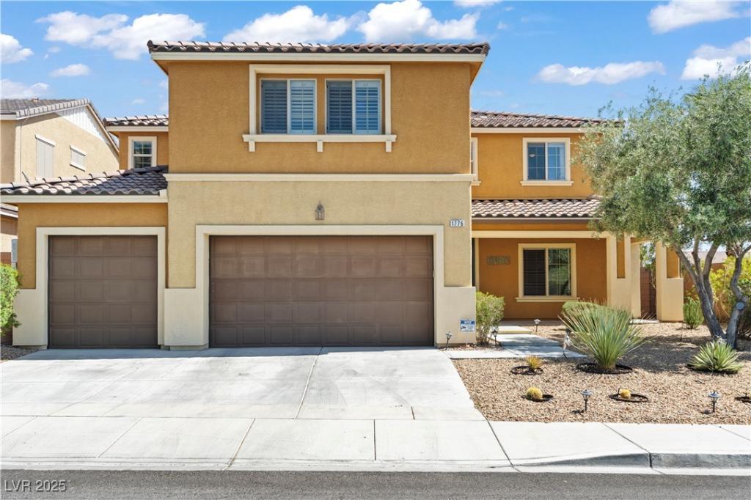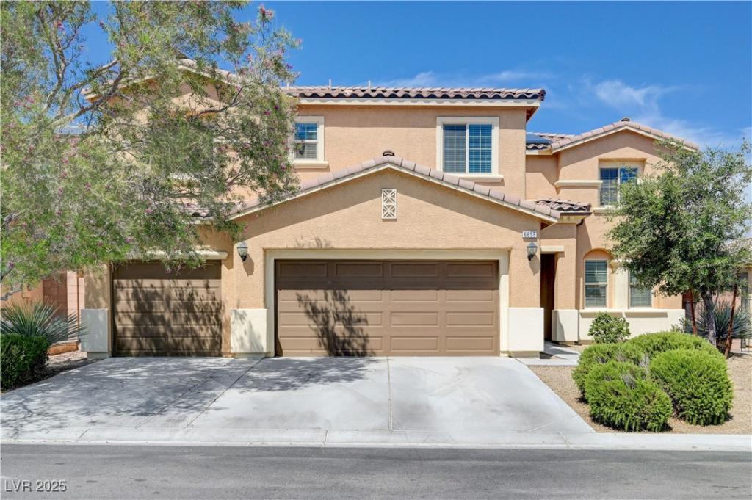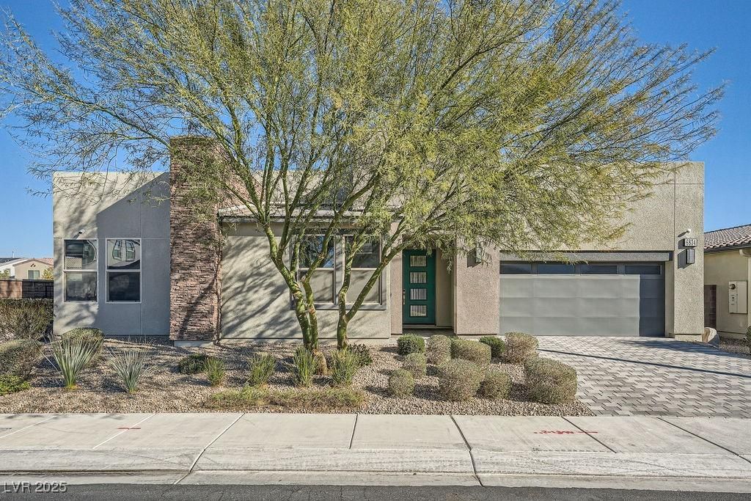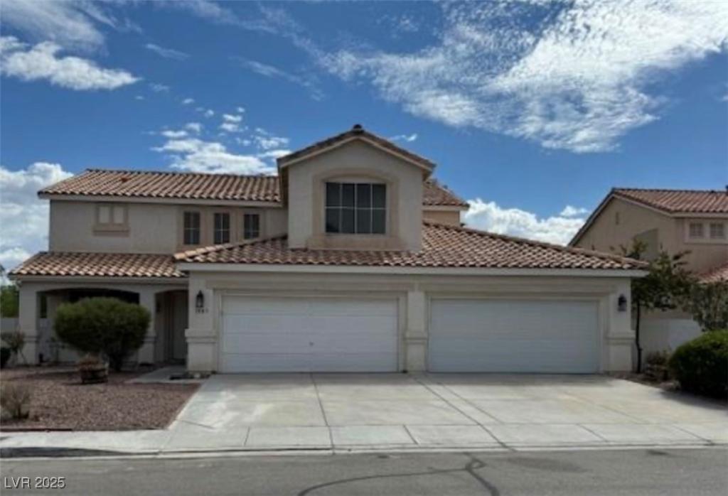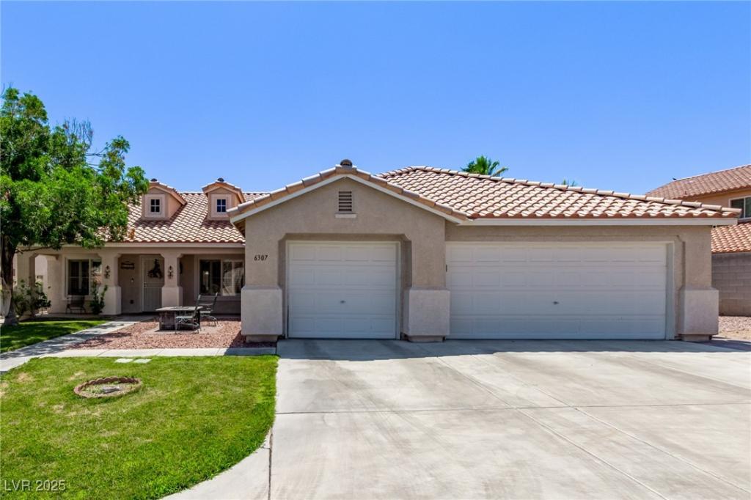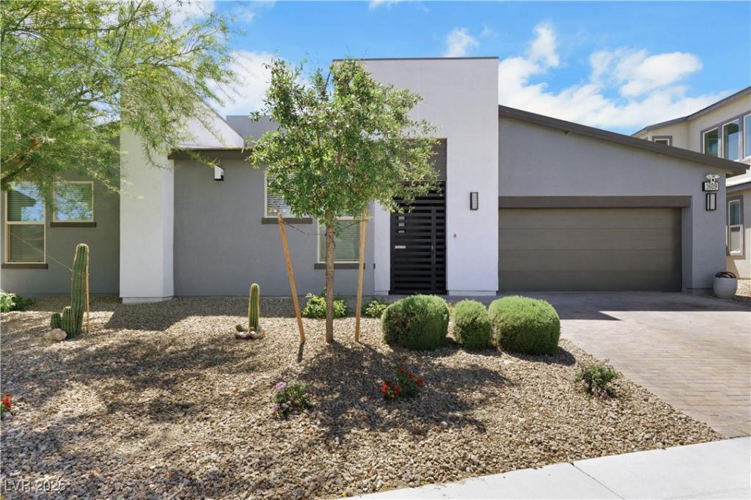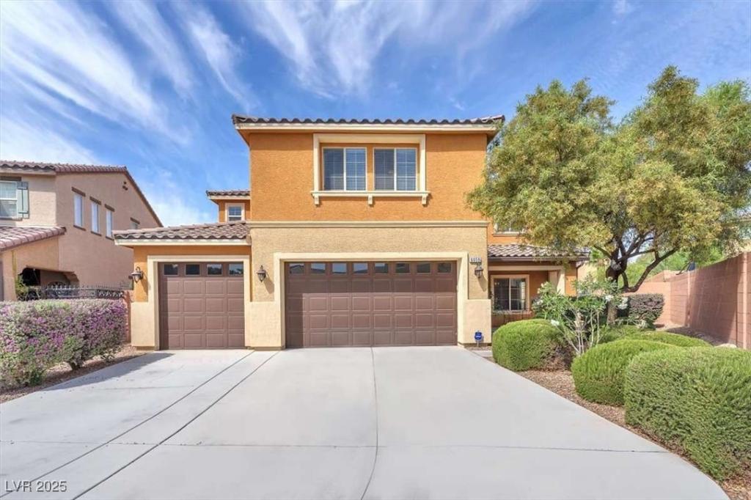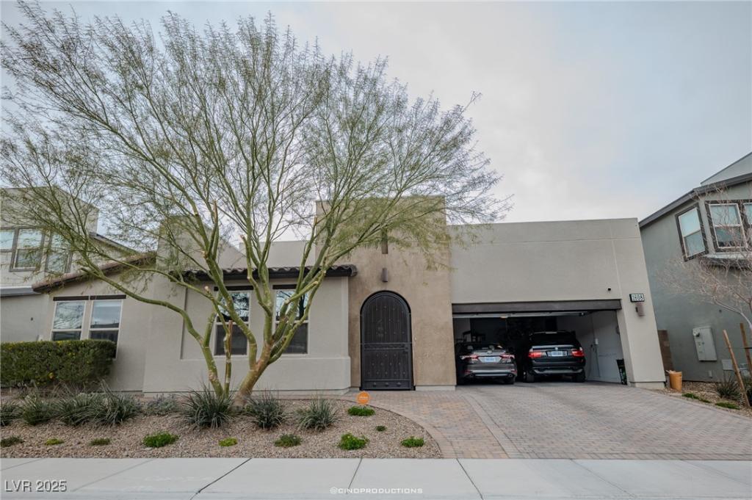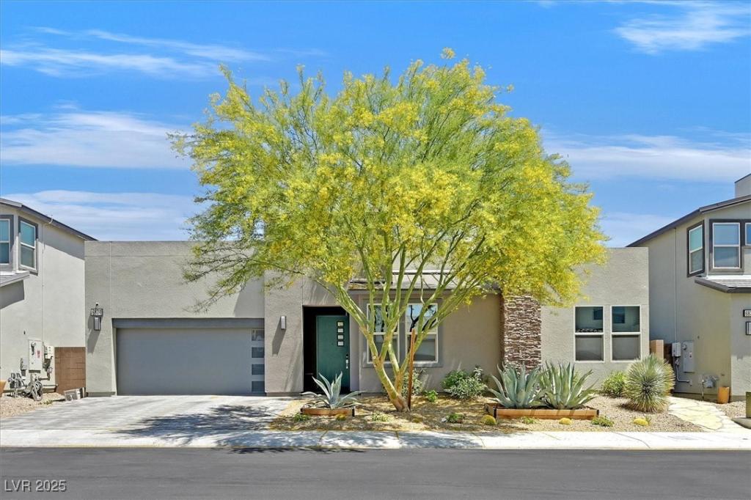Welcome to this elegant 5 Bedroom, 3 Bath residence nestled within the gated Harmony Pointe community of North Las Vegas, near the vibrant Tule Springs area. Thoughtfully designed, this expansive home offers refined living with a formal entry, spacious living area, and a chef-inspired kitchen featuring stainless steel appliances, granite countertops, a large walk-in pantry, and an oversized island ideal for gatherings. The main level includes a well-appointed guest bedroom with a full bath nearby. Upstairs, an expansive loft provides additional living space, while the luxurious primary suite boasts 2 walk-in closets and en suite bath. All bedrooms are generously sized, offering comfort and flexibility. Step outside to a covered patio and beyond to enjoy the community’s amenities, including a volleyball court, park, and playground. With a blend of comfort, space, and sophistication, this is an exceptional opportunity in one of North Las Vegas’ desirable gated enclaves.
Listing Provided Courtesy of eXp Realty
Property Details
Price:
$512,000
MLS #:
2675054
Status:
Active
Beds:
5
Baths:
3
Address:
41 Stablewood Court
Type:
Single Family
Subtype:
SingleFamilyResidence
Subdivision:
Twilight At North Ranch
City:
North Las Vegas
Listed Date:
Apr 16, 2025
State:
NV
Finished Sq Ft:
3,113
Total Sq Ft:
3,113
ZIP:
89084
Lot Size:
4,792 sqft / 0.11 acres (approx)
Year Built:
2009
Schools
Elementary School:
Hayden, Don E.,Hayden, Don E.
Middle School:
Cram Brian & Teri
High School:
Legacy
Interior
Appliances
Dishwasher, Disposal, Gas Range
Bathrooms
3 Full Bathrooms
Cooling
Central Air, Electric
Flooring
Carpet, Tile
Heating
Central, Gas
Laundry Features
Gas Dryer Hookup, Laundry Room, Upper Level
Exterior
Architectural Style
Two Story
Association Amenities
Gated, Barbecue, Playground, Park
Exterior Features
Patio, Private Yard
Parking Features
Attached, Garage, Private
Roof
Tile
Financial
HOA Fee
$130
HOA Frequency
Monthly
HOA Includes
MaintenanceGrounds,ReserveFund
HOA Name
Harmony Pointe
Taxes
$3,195
Directions
215/ North 5th St, (S) N. 5th St, (W) Dorrell Ln, (S) Lucero Lake St, (E) Logan Pond Way, (S) Big Bend Ranch St, (W) Stablewood Ct, Property is on the left
Map
Contact Us
Mortgage Calculator
Similar Listings Nearby
- 1776 Gentle Brook Street
North Las Vegas, NV$665,000
1.55 miles away
- 6656 Fort William Street
North Las Vegas, NV$659,900
1.50 miles away
- 6834 Compass Street
North Las Vegas, NV$655,000
1.33 miles away
- 1003 Dover Glen Drive
North Las Vegas, NV$654,900
1.38 miles away
- 6307 Dusty Mile Court
North Las Vegas, NV$650,000
1.52 miles away
- 1609 Dream Canyon Avenue
North Las Vegas, NV$649,999
1.44 miles away
- 6659 Alder Flower Court
North Las Vegas, NV$649,000
1.23 miles away
- 1608 Rock Ridge Place
North Las Vegas, NV$645,000
1.41 miles away
- 6834 Fallen Rock Street
North Las Vegas, NV$645,000
1.47 miles away

41 Stablewood Court
North Las Vegas, NV
LIGHTBOX-IMAGES
