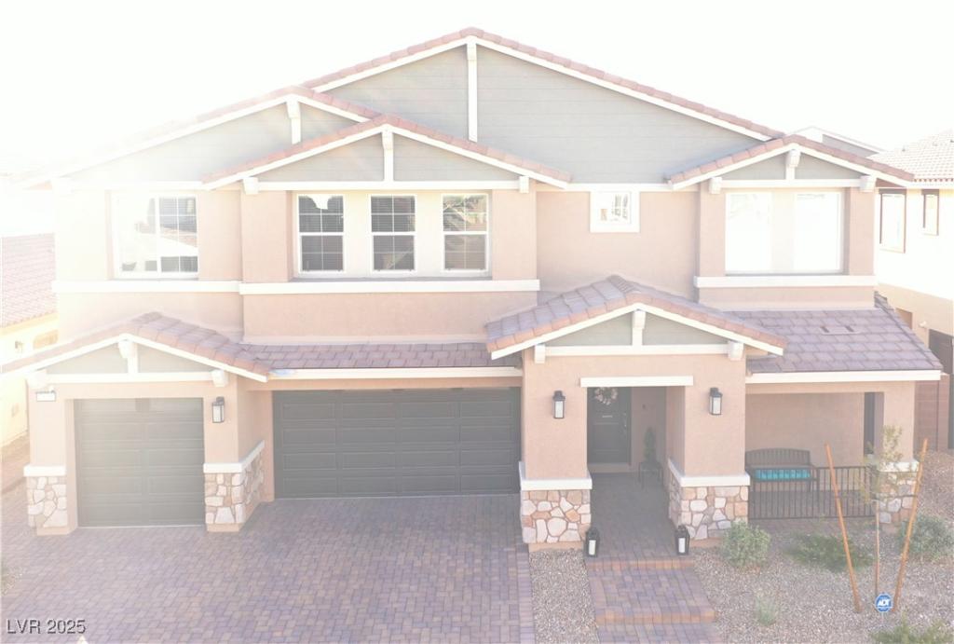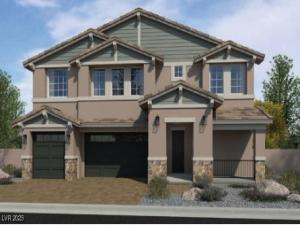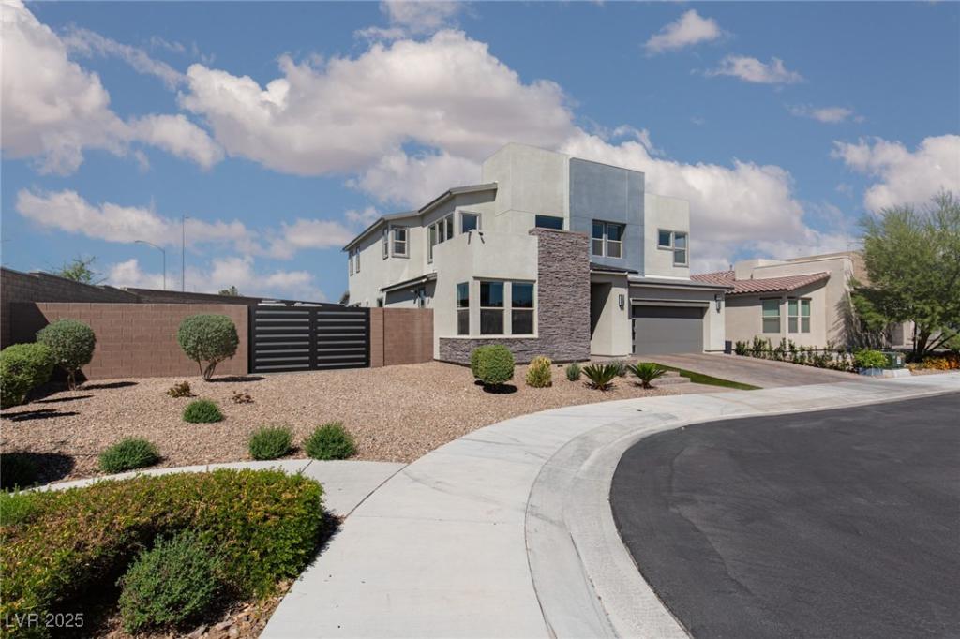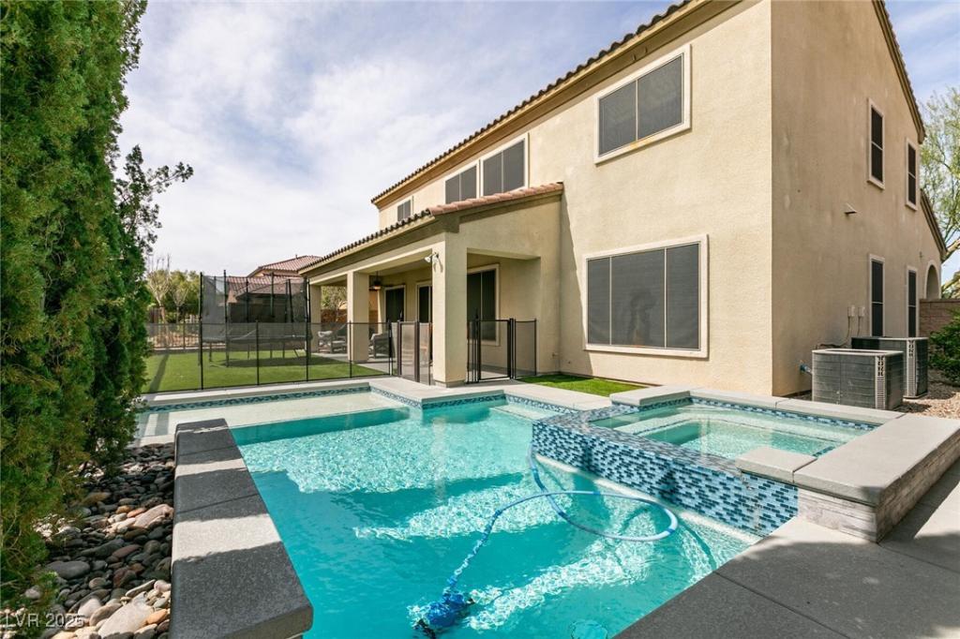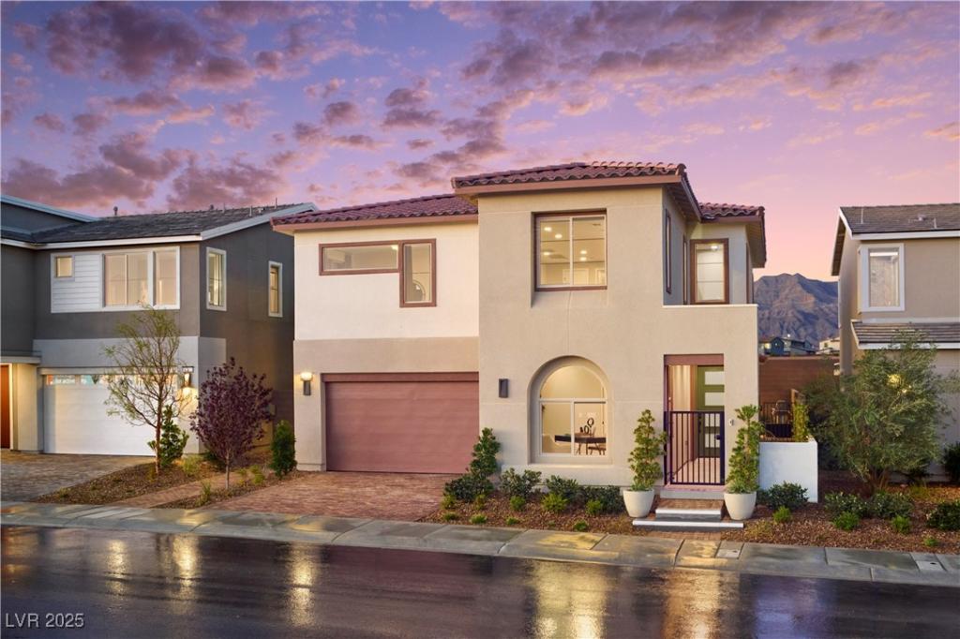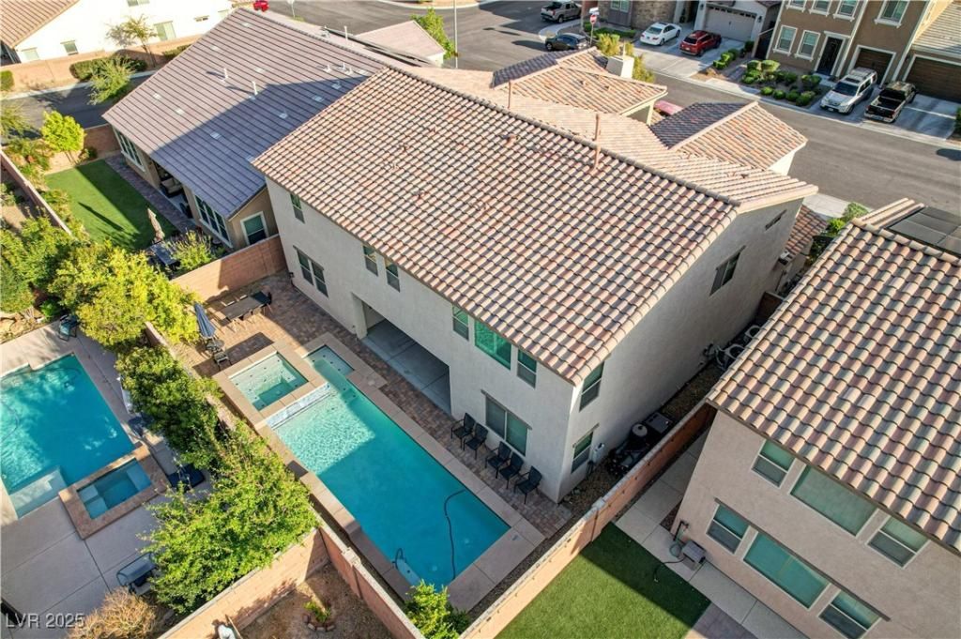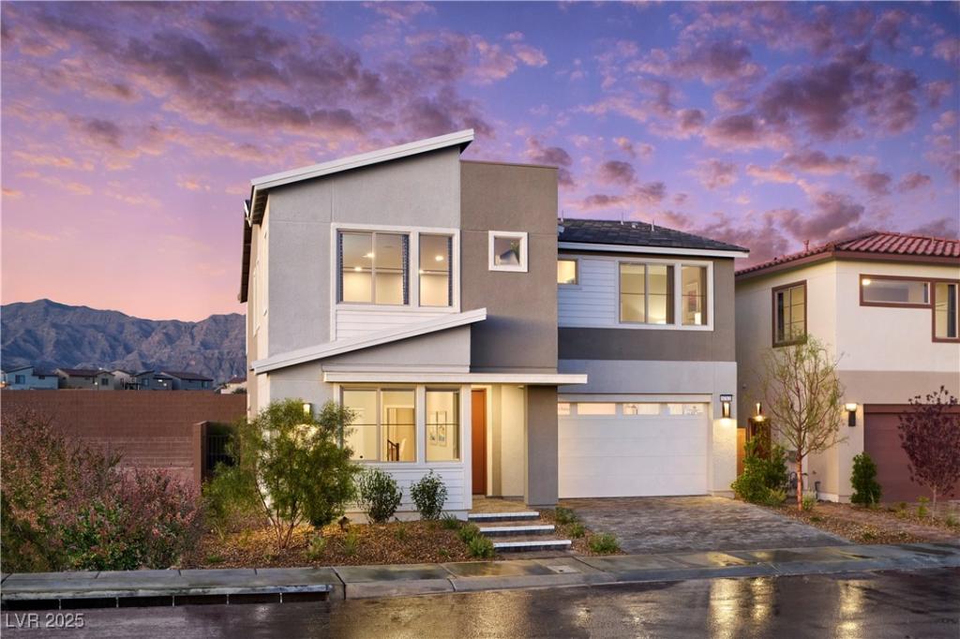BRAND NEW 3 CAR GARAGE SINGLE STORY WITH INCLUDED MULTI-GEN SUITE, backed by Fortune 500 Company. Elevation H with Stainless Steel Whirlpool Dishwasher, Range, & Microwave, LVP flooring, Quartz Kitchen/Bath Countertops, Smart Home Features, Tankless Water Heater, Included Patio Cover! Gated Community located in The Villages at Tule Springs Masterplan. The Heartland Manor Sales Office is located at: 7670 Amanda Springs Lane, North Las Vegas, NV 89084. Office hours are 10AM-5PM Daily. Can Vary Due to Events and Holidays. PHOTOS ARE OF THE 2754 PLAN MODEL HOME- ARTISTIC RENDERING *material/features/colors can vary & are subject to change* 2754 Plan, Elevation H- ARTISTIC RENDERING; Exterior Features/Colors Will Vary. Elevation is representational only, subject to change.
Listing Provided Courtesy of D R Horton Inc
Property Details
Price:
$728,990
MLS #:
2683248
Status:
Active
Beds:
4
Baths:
3
Address:
1220 Eva Creek Drive 35
Type:
Single Family
Subtype:
SingleFamilyResidence
Subdivision:
The Villages At Tule Spgs Parcel 111
City:
North Las Vegas
Listed Date:
May 14, 2025
State:
NV
Finished Sq Ft:
2,754
Total Sq Ft:
2,754
ZIP:
89084
Lot Size:
8,712 sqft / 0.20 acres (approx)
Year Built:
2025
Schools
Elementary School:
Triggs, Vincent,Triggs, Vincent
Middle School:
Saville Anthony
High School:
Legacy
Interior
Appliances
Built In Gas Oven, Gas Cooktop, Disposal, Tankless Water Heater
Bathrooms
2 Full Bathrooms, 1 Three Quarter Bathroom
Cooling
Central Air, Electric
Flooring
Carpet, Luxury Vinyl Plank
Heating
Central, Gas, High Efficiency
Laundry Features
Gas Dryer Hookup, Main Level
Exterior
Architectural Style
One Story
Association Amenities
Gated, Playground, Park
Exterior Features
Barbecue, Patio, Private Yard, Sprinkler Irrigation
Parking Features
Attached, Finished Garage, Garage, Inside Entrance, Private
Roof
Tile
Security Features
Gated Community
Financial
HOA Fee
$77
HOA Fee 2
$33
HOA Frequency
Monthly
HOA Includes
AssociationManagement
HOA Name
CCMC
Taxes
$8,628
Directions
From 215: Exit Revere and head north. Left on Elkhorn Rd. Right on Tule Springs Pkwy. Right on Upper Sonoran Road, left on Kayli’s Cove Place, right on Amanda Springs Lane. Models will be on the right.
Map
Contact Us
Mortgage Calculator
Similar Listings Nearby
- 7855 Skyler Falls Lane
North Las Vegas, NV$850,000
0.58 miles away
- 7709 Serenity Bay Lane 56
North Las Vegas, NV$799,990
0.07 miles away
- 6821 Empire Cliff Street
North Las Vegas, NV$799,900
1.27 miles away
- 7416 Redhead Drive
North Las Vegas, NV$779,000
1.74 miles away
- 1208 Crimson Sunbird Street
North Las Vegas, NV$753,416
1.16 miles away
- 1004 Bluebird Ridge Court
North Las Vegas, NV$750,000
1.43 miles away
- 2117 Mountain Rail Drive
North Las Vegas, NV$749,900
1.82 miles away
- 1212 Crimson Sunbird Street
North Las Vegas, NV$749,544
1.16 miles away

1220 Eva Creek Drive 35
North Las Vegas, NV
LIGHTBOX-IMAGES

