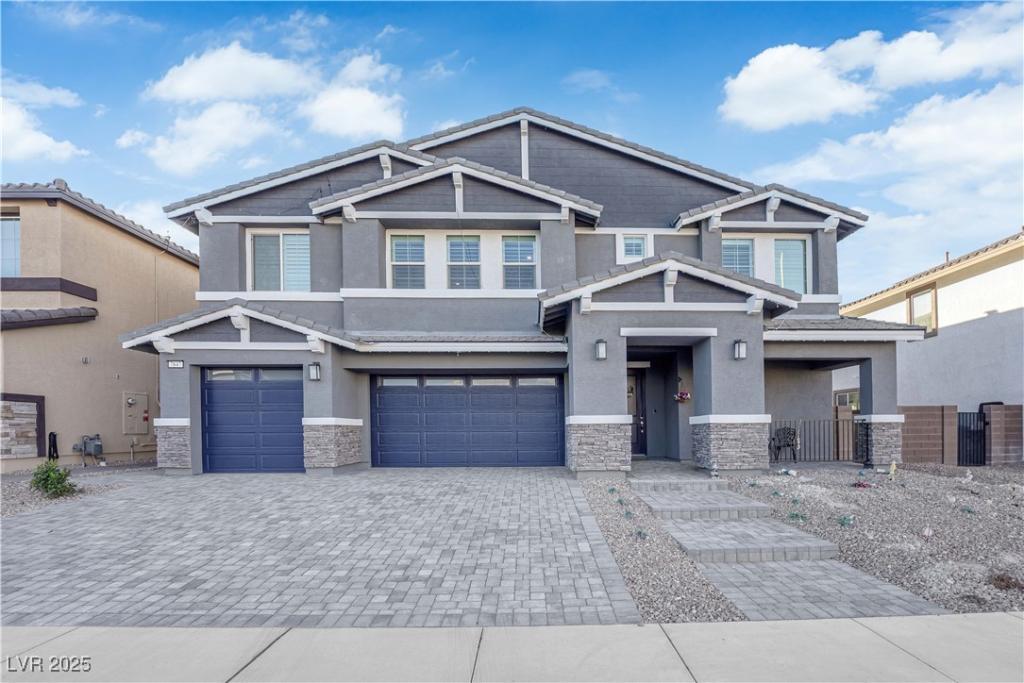This spectacular home is only 2 years old. Hardly ever lived in!! It features highly updated upgraded kitchen with custom cabinets, sparkling quartz countertops, custom backsplash, Pendant, led, crystal look lighting installed by the owner!!! Formal and private living room, home consists of wooden shutters through the entire home. Beautiful porcelain tiles downstairs and all 4.5 bathrooms. Stainless steel appliances! Second Gen Bedroom with private entrance with full private kitchen. Upstairs it features large loft, 4 large bedrooms with almost all with their own bathrooms. The greatest of all is the extra-large master suite with very large his and her closets. 2 linear sinks, walk in shower and soaking tub. Do I have to say more? Bring your buyer and they will be extremely impressed with all the upgrades customized features of this lovely home. Seller would love to leave the furniture if the buyer is interested as an optional.
Property Details
Price:
$829,900
MLS #:
2716464
Status:
Active
Beds:
6
Baths:
5
Type:
Single Family
Subtype:
SingleFamilyResidence
Subdivision:
The Villages At Tule Spgs Parcel 101
Listed Date:
Sep 2, 2025
Finished Sq Ft:
4,443
Total Sq Ft:
4,443
Lot Size:
7,405 sqft / 0.17 acres (approx)
Year Built:
2024
Schools
Elementary School:
Triggs, Vincent,Triggs, Vincent
Middle School:
Saville Anthony
High School:
Legacy
Interior
Appliances
Built In Gas Oven, Gas Cooktop, Disposal, Gas Range, Microwave, Refrigerator
Bathrooms
4 Full Bathrooms, 1 Half Bathroom
Cooling
Central Air, Electric, Two Units
Fireplaces Total
1
Flooring
Carpet, Porcelain Tile, Tile
Heating
Gas, Multiple Heating Units
Laundry Features
Gas Dryer Hookup, Upper Level
Exterior
Architectural Style
Two Story
Association Amenities
Gated, Park
Construction Materials
Frame, Stucco, Drywall
Exterior Features
Patio, Private Yard
Parking Features
Attached, Garage, Guest, Open, Private
Roof
Slate
Security Features
Gated Community
Financial
HOA Fee
$231
HOA Fee 2
$105
HOA Frequency
Quarterly
HOA Includes
AssociationManagement
HOA Name
CCMC
Taxes
$7,833
Directions
From 215 and Revere, North on Revere, Left at Stop sign, Right on Tule Springs, Left on Salton Sea to the Gate code box, right thru gate on Michael Springs, left on Skyler Falls LN, property on the right. Lockbox on the gas meter on side of the property
Map
Contact Us
Mortgage Calculator
Similar Listings Nearby

7847 Skyler Falls Lane
North Las Vegas, NV

