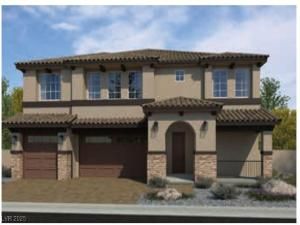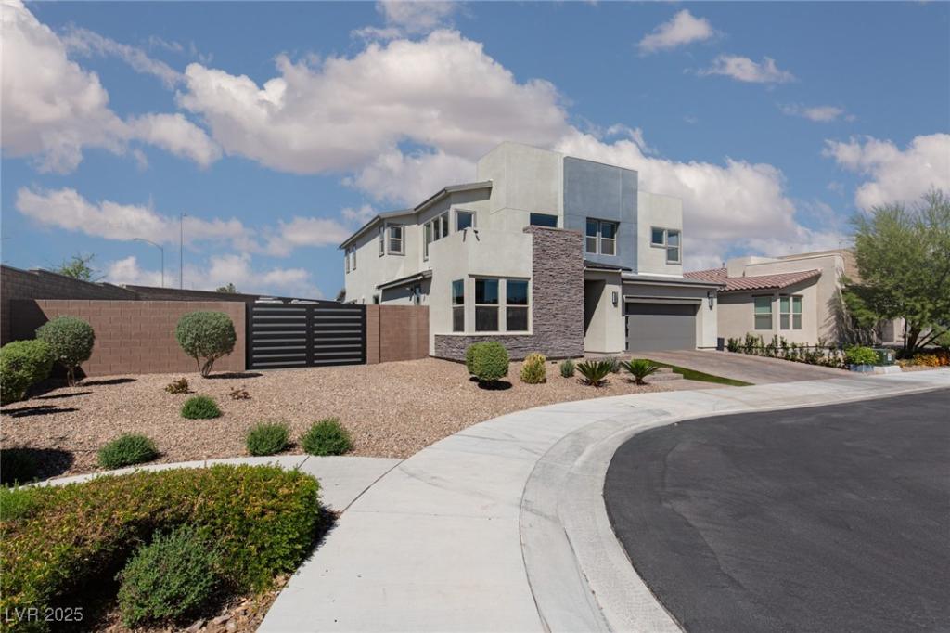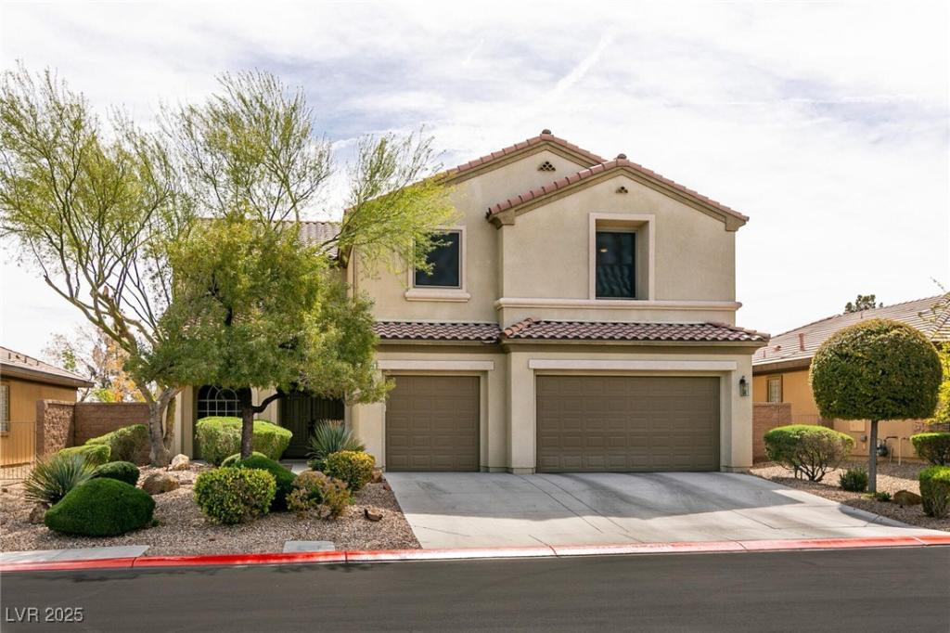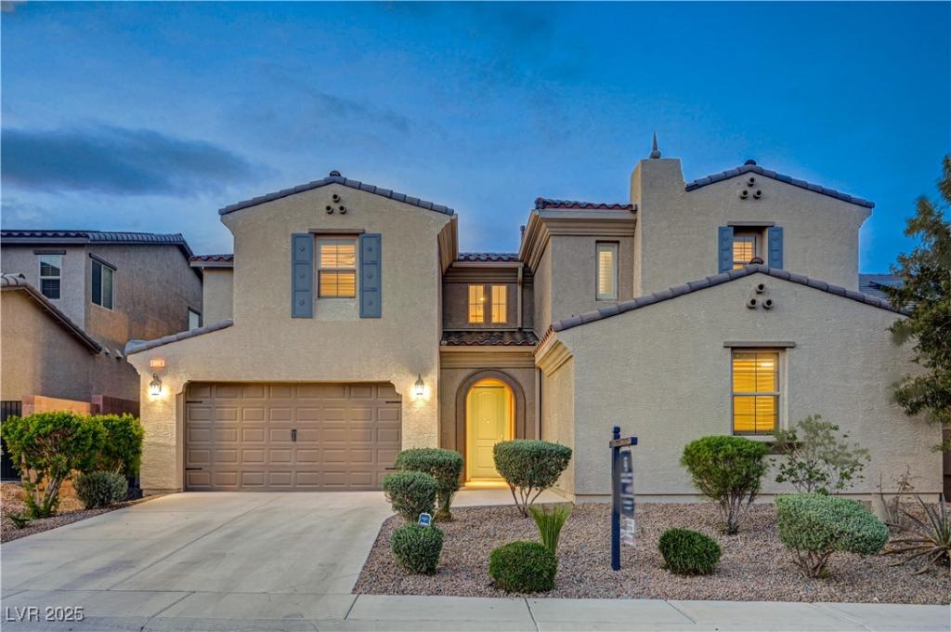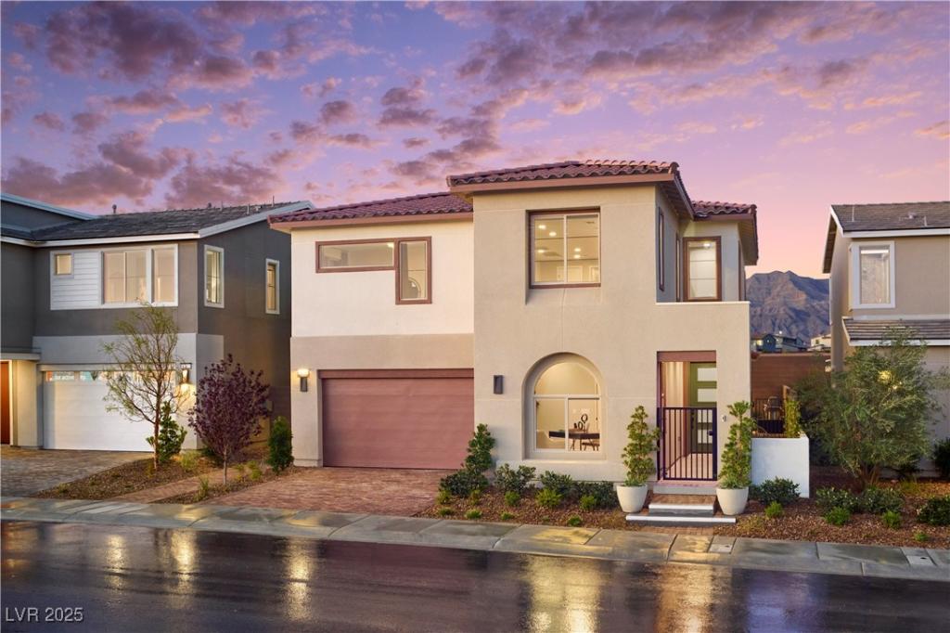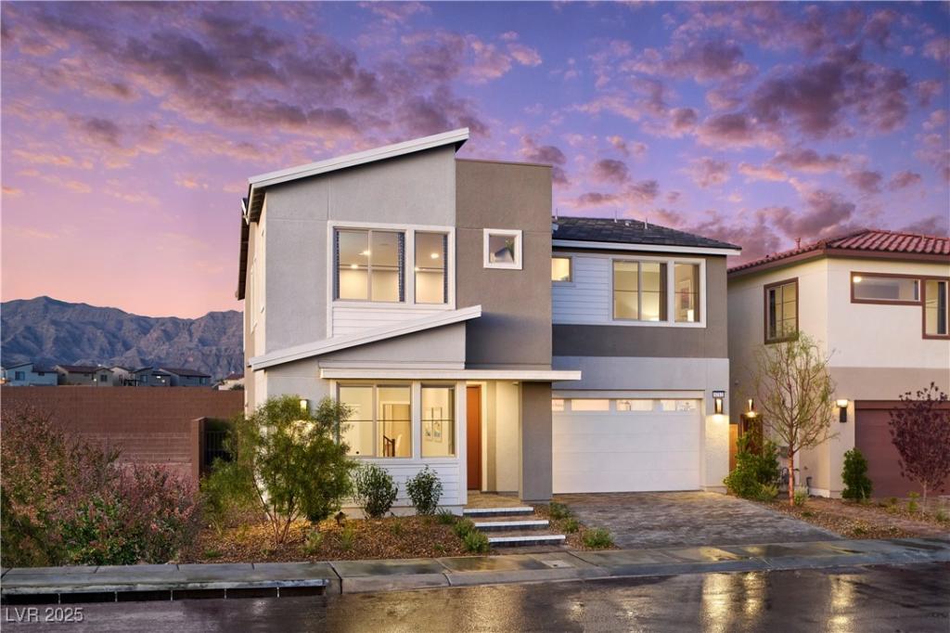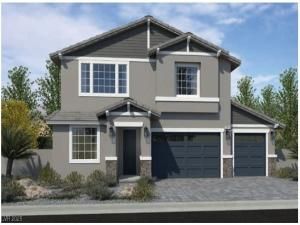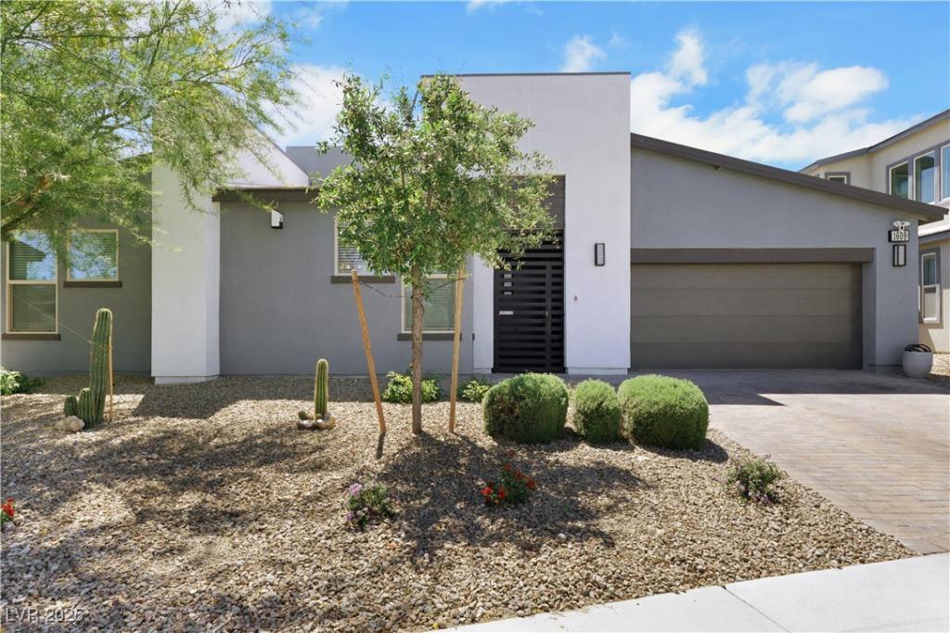BRAND NEW 3 CAR GARAGE WITH DOWNSTAIRS MULTIGEN SUITE! DR Horton Home backed by Fortune 500 Company. Shaker cabinets with Quartz slab kitchen, bath counters & primary shower, Stainless Steel Whirlpool 5 Burner Cooktop, Double Ovens, Hood, Micro and Dishwasher, LVP Flooring downstairs and wet areas included carpet in bedrooms/closets, Included Patio Cover & Pavers, Smart Home Features, Tankless Hot Water Heater. Gated Community located in The Villages at Tule Springs Masterplan.
Listing Provided Courtesy of D R Horton Inc
Property Details
Price:
$835,990
MLS #:
2679086
Status:
Active
Beds:
6
Baths:
5
Address:
7665 Serenity Bay Lane Lot #58
Type:
Single Family
Subtype:
SingleFamilyResidence
Subdivision:
the Villages At Tule Spgs Parcel 101
City:
North Las Vegas
Listed Date:
Apr 30, 2025
State:
NV
Finished Sq Ft:
4,425
Total Sq Ft:
4,425
ZIP:
89084
Lot Size:
6,987 sqft / 0.16 acres (approx)
Year Built:
2025
Schools
Elementary School:
Triggs, Vincent,Triggs, Vincent
Middle School:
Saville Anthony
High School:
Legacy
Interior
Appliances
Built In Electric Oven, Double Oven, Dishwasher, Gas Cooktop, Disposal, Microwave, Water Purifier
Bathrooms
2 Full Bathrooms, 2 Three Quarter Bathrooms, 1 Half Bathroom
Cooling
Central Air, Electric, High Efficiency, Two Units
Flooring
Carpet, Luxury Vinyl Plank
Heating
Gas, High Efficiency, Multiple Heating Units, Zoned
Laundry Features
Gas Dryer Hookup, Main Level, Laundry Room, Upper Level
Exterior
Architectural Style
Two Story
Association Amenities
Dog Park, Gated, Playground
Construction Materials
Drywall
Exterior Features
Barbecue, Patio
Parking Features
Attached, Electric Vehicle Charging Stations, Finished Garage, Garage, Inside Entrance
Roof
Tile
Security Features
Gated Community
Financial
HOA Fee
$37
HOA Fee 2
$77
HOA Frequency
Monthly
HOA Name
CCMC
Taxes
$10,000
Directions
From 215: Exit Aliante and head north. Right on Elkhorn Rd. Right on Tule Springs Pkwy. Left on Upper Sonoran Road, Right on Kayli’s Cove Place, Left on Serenity Bay Ln, models are on left.
Map
Contact Us
Mortgage Calculator
Similar Listings Nearby
- 6821 Empire Cliff Street
North Las Vegas, NV$799,900
1.18 miles away
- 7416 Redhead Drive
North Las Vegas, NV$789,000
1.73 miles away
- 1004 Bluebird Ridge Court
North Las Vegas, NV$760,000
1.33 miles away
- 1208 Crimson Sunbird Street
North Las Vegas, NV$753,416
1.07 miles away
- 1212 Crimson Sunbird Street
North Las Vegas, NV$749,544
1.07 miles away
- 1610 Dire Wolf Avenue
North Las Vegas, NV$749,500
0.73 miles away
- 7705 Serenity Bay Lane Lot #57
North Las Vegas, NV$741,990
0.01 miles away
- 1609 Dream Canyon Avenue
North Las Vegas, NV$725,000
1.15 miles away

7665 Serenity Bay Lane Lot #58
North Las Vegas, NV
LIGHTBOX-IMAGES
