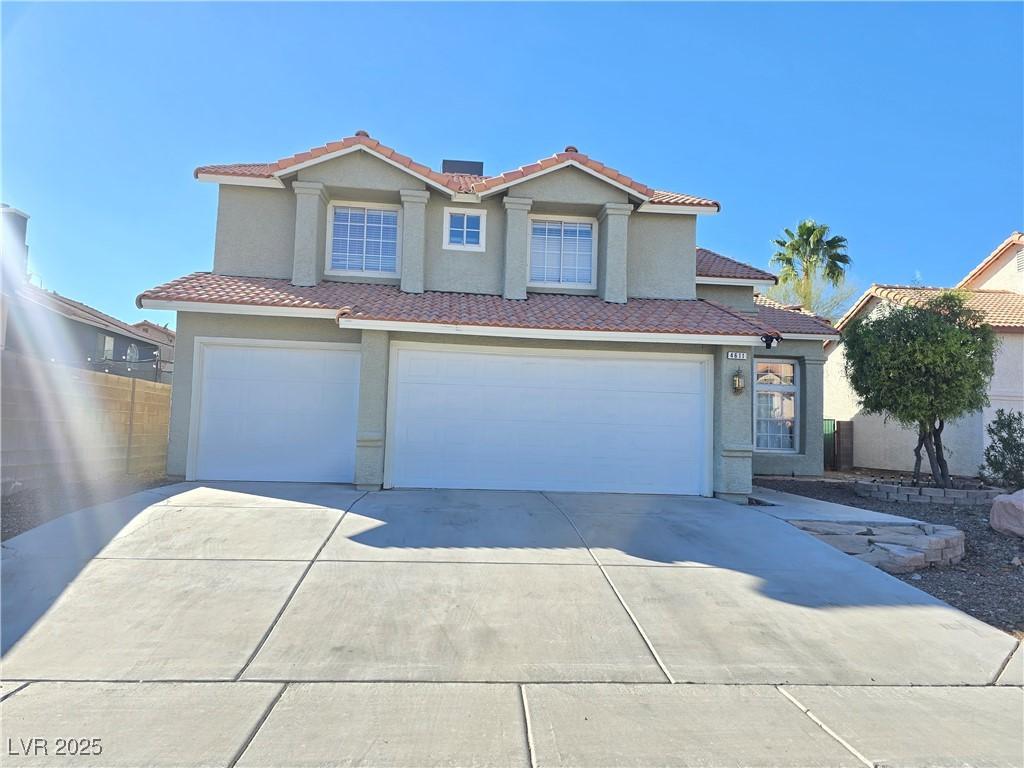AMAZING 2 story CUSTOM HOME with 2 Primary Bedrooms & 3 car garage* POOL with
Waterfall, Spray Jets, & a swim-up bar*VAULTED Ceilings*Diagonal Tile flooring downstairs*Granite counters,
Stainless appliances, Breakfast Counter & PANTRY*Two sets of French Doors to Covered Patio*3′
Baseboards Powder & Laundry rooms down*Oversized Primary up with additional sitting
room, French Doors to Covered Balcony & Walk-In Closet*3rd Bedroom is also Oversized w/another sitting room*4th
Bedroom offers built-in shelves & drawers*Family room offers a FIREPLACE & Bookshelves*Desert
landscape*Storage SHED***AC UNIT LESS THAN 1 YR OLD*** POOL FILTERS LESS THAN 6MO OLD** Skylight*NO HOA*Great location close to shopping and
restaurants*Don’t miss this rare opportunity with 2 primary Bedrooms 1 upstairs and 1 Downstairs
Waterfall, Spray Jets, & a swim-up bar*VAULTED Ceilings*Diagonal Tile flooring downstairs*Granite counters,
Stainless appliances, Breakfast Counter & PANTRY*Two sets of French Doors to Covered Patio*3′
Baseboards Powder & Laundry rooms down*Oversized Primary up with additional sitting
room, French Doors to Covered Balcony & Walk-In Closet*3rd Bedroom is also Oversized w/another sitting room*4th
Bedroom offers built-in shelves & drawers*Family room offers a FIREPLACE & Bookshelves*Desert
landscape*Storage SHED***AC UNIT LESS THAN 1 YR OLD*** POOL FILTERS LESS THAN 6MO OLD** Skylight*NO HOA*Great location close to shopping and
restaurants*Don’t miss this rare opportunity with 2 primary Bedrooms 1 upstairs and 1 Downstairs
Property Details
Price:
$569,900
MLS #:
2729266
Status:
Active
Beds:
4
Baths:
4
Type:
Single Family
Subtype:
SingleFamilyResidence
Subdivision:
Skyview North
Listed Date:
Oct 25, 2025
Finished Sq Ft:
2,807
Total Sq Ft:
2,807
Lot Size:
6,098 sqft / 0.14 acres (approx)
Year Built:
1993
Schools
Elementary School:
Guy, Adelliar D.,Wolfe, Eva M.
Middle School:
Swainston Theron
High School:
Cheyenne
Interior
Appliances
Dryer, Electric Range, Disposal, Microwave, Refrigerator, Washer
Bathrooms
3 Full Bathrooms, 1 Half Bathroom
Cooling
Central Air, Electric
Fireplaces Total
1
Flooring
Carpet, Laminate, Tile
Heating
Central, Gas
Laundry Features
Electric Dryer Hookup, Laundry Room
Exterior
Architectural Style
Two Story
Association Amenities
None
Exterior Features
Private Yard
Parking Features
Detached, Garage
Roof
Pitched, Tile
Financial
Taxes
$2,584
Directions
From CRAIG and ALLEN*North on ALLEN to RED COACH*Turn Left on RED COACH and them Immediately right on
STEARMAN* House is on the left*
Map
Contact Us
Mortgage Calculator
Similar Listings Nearby

4611 Stearman Drive
North Las Vegas, NV

