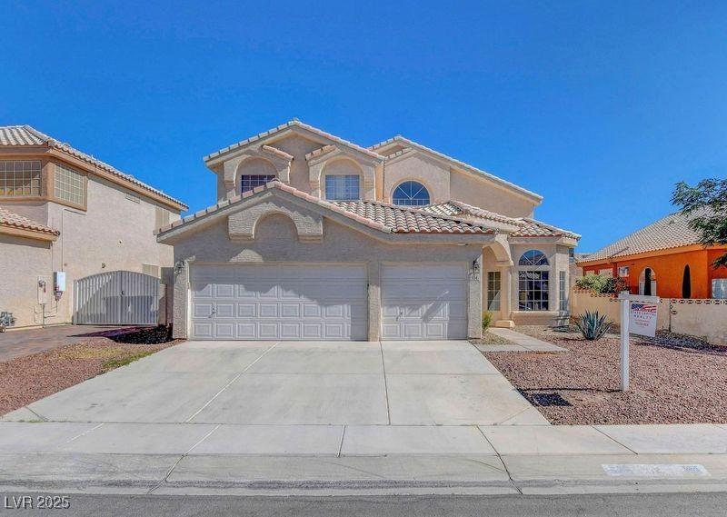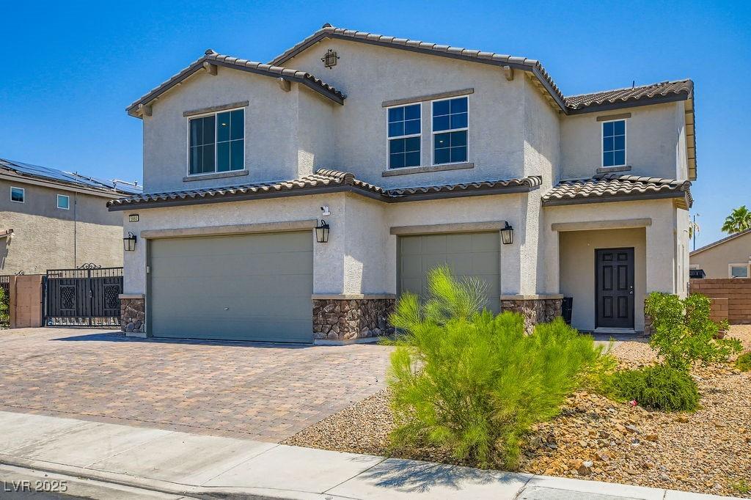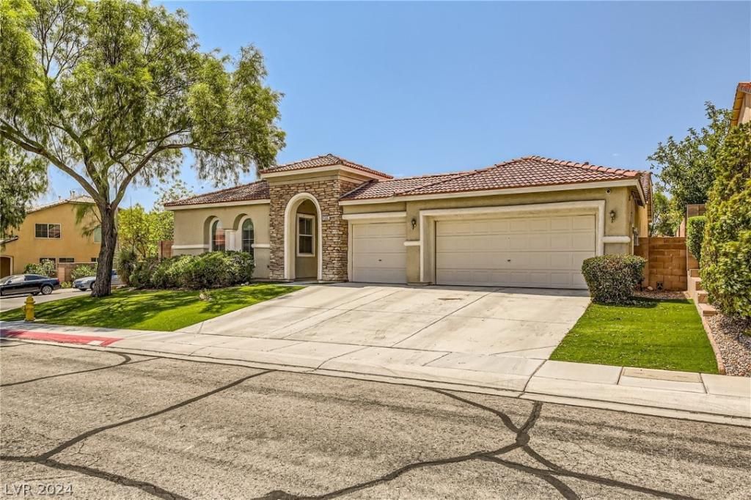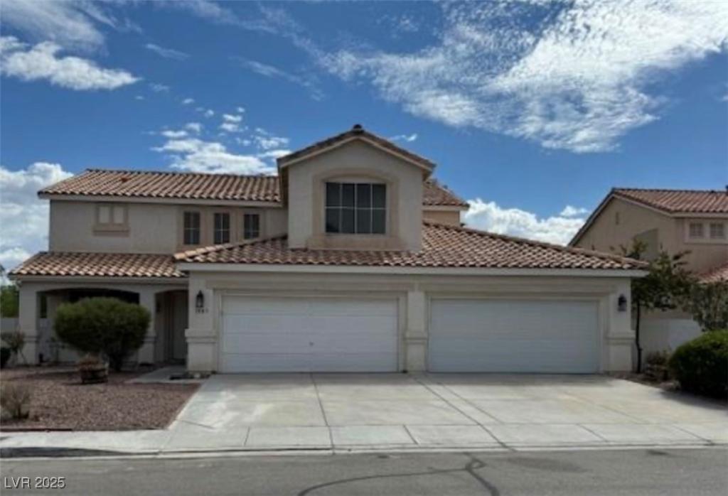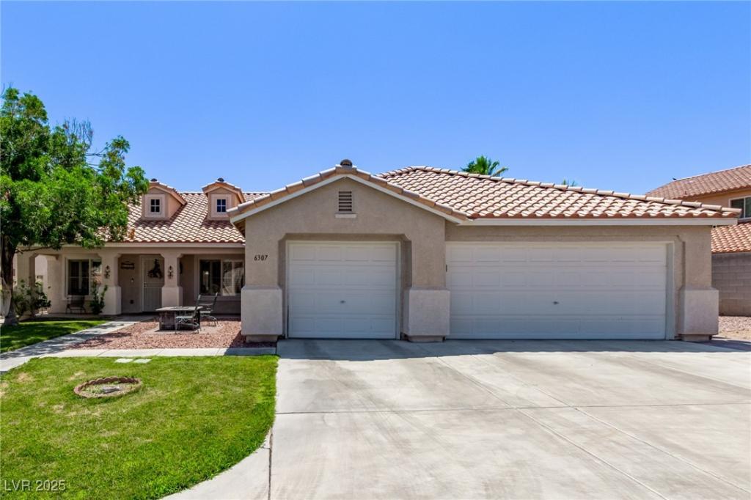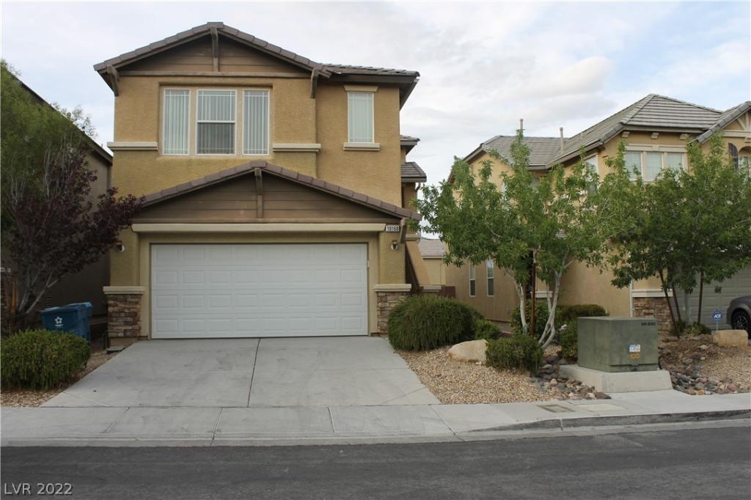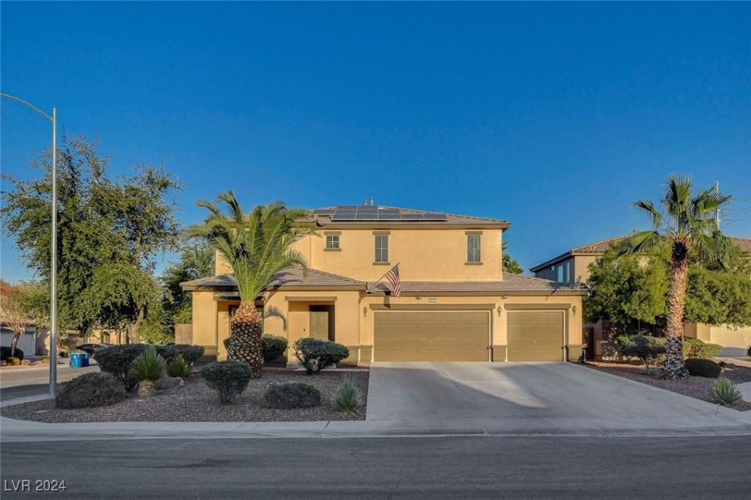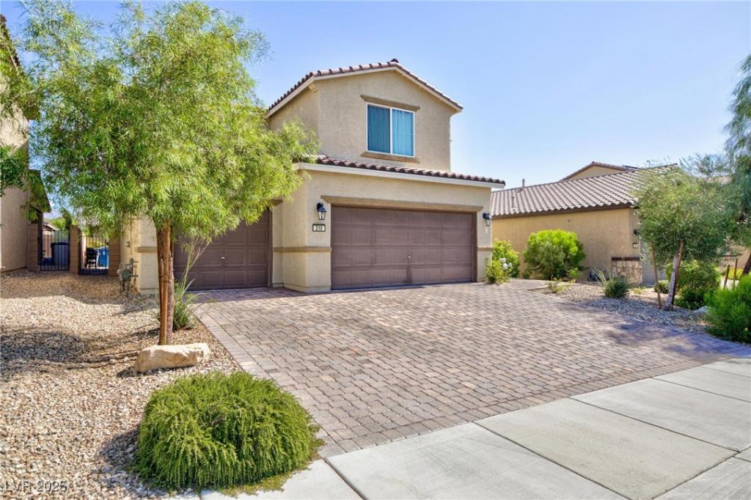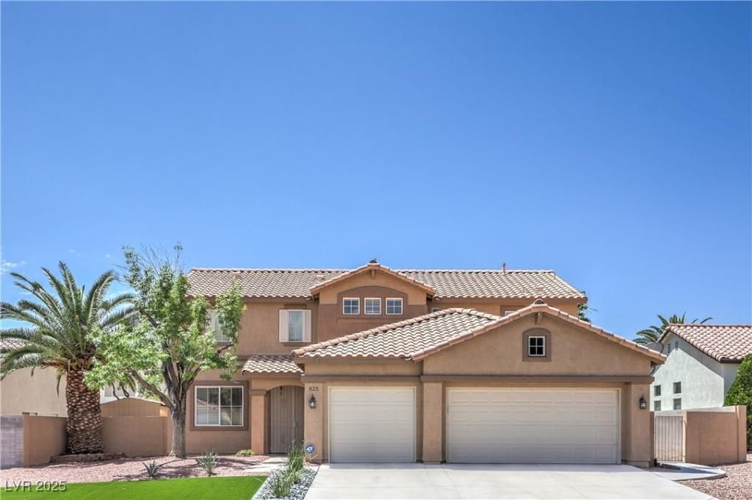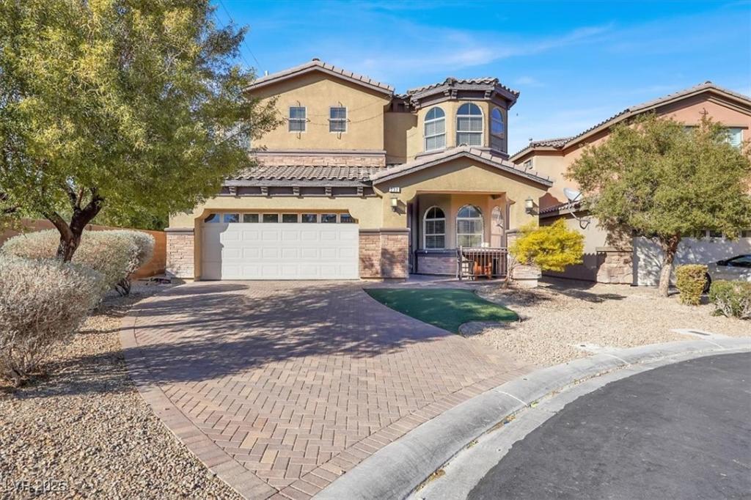Beautiful home with all the extras. No HOA. Vaulted Ceilings throughout. A Four bedroom home with an open floor plan. Large Family Room with a formal Living Room. Larger Master Bedroom with Vaulted Ceilings. Master Bath with double sinks and Jacuzzi Tub. Large walk-in closet. Oversized Fourth Bedroom downstairs with Wet Bar. Bath Down Stairs with Shower. An extra Large Second Bedroom that can be converted into a Fifth Bedroom. Bedrooms upstairs share a Jack and Jill bathroom. A Spacious Kitchen with Granite Breakfast Countertops and Custom Cabinets. Large Kitchen Pantry. Ceiling Fans Throughout. A Formal Dining room with Pillars. Custom Spiral Staircase. Stainless Appliances. Track Lighting. Freshly Painted with Newer Carpets. Spacious Backyard with Large Covered Patio. Synthetic Grass with Cobblestones. A Large Three Car Garage with Extra Storage. Close to shopping and schools. A must see!!
Listing Provided Courtesy of State Capital Realty
Property Details
Price:
$549,900
MLS #:
2679437
Status:
Active
Beds:
4
Baths:
3
Address:
534 Rancho Del Mar Way
Type:
Single Family
Subtype:
SingleFamilyResidence
Subdivision:
Rancho Del Norte Estate
City:
North Las Vegas
Listed Date:
May 1, 2025
State:
NV
Finished Sq Ft:
2,740
Total Sq Ft:
2,740
ZIP:
89031
Lot Size:
6,098 sqft / 0.14 acres (approx)
Year Built:
1995
Schools
Elementary School:
Elizondo, Raul P.,Elizondo, Raul P.
Middle School:
Findlay Clifford O.
High School:
Mojave
Interior
Appliances
Dryer, Dishwasher, Gas Cooktop, Disposal, Microwave, Refrigerator, Water Heater, Washer
Bathrooms
2 Full Bathrooms, 1 Three Quarter Bathroom
Cooling
Central Air, Electric, Two Units
Fireplaces Total
1
Flooring
Carpet
Heating
Central, Gas
Laundry Features
Electric Dryer Hookup, Gas Dryer Hookup, Main Level
Exterior
Architectural Style
Two Story
Association Amenities
None
Construction Materials
Frame, Stucco
Exterior Features
Patio, Sprinkler Irrigation
Parking Features
Attached, Garage, Open, Private, Rv Potential
Roof
Tile
Financial
Taxes
$2,071
Directions
EAST FROM CAMINO AL NORTE AND WASHBURN RD, SOUTH ON RANCHO ARROYO DR, WEST ON RANCHO DEL SOL WAY, SOUTH ON VISTA DEL NORTE WAY, EAST ON RANCHO DEL MAR WAY, HOME ON THE NORTH SIDE
Map
Contact Us
Mortgage Calculator
Similar Listings Nearby
- 5660 Oasis Ridge Street
North Las Vegas, NV$700,000
0.70 miles away
- 1505 Barrington Oaks Street
North Las Vegas, NV$699,900
1.95 miles away
- 1003 Dover Glen Drive
North Las Vegas, NV$654,900
1.27 miles away
- 6307 Dusty Mile Court
North Las Vegas, NV$650,000
1.66 miles away
- 10160 HOLLIS MOUNTAIN Avenue
Las Vegas, NV$625,000
1.37 miles away
- 6012 Valley Flower Street
North Las Vegas, NV$614,900
1.64 miles away
- 210 Red Sandstone Avenue
North Las Vegas, NV$599,999
0.71 miles away
- 825 Cornerstone Place
North Las Vegas, NV$599,888
1.30 miles away
- 232 Delighted Avenue
North Las Vegas, NV$594,990
1.48 miles away

534 Rancho Del Mar Way
North Las Vegas, NV
LIGHTBOX-IMAGES
