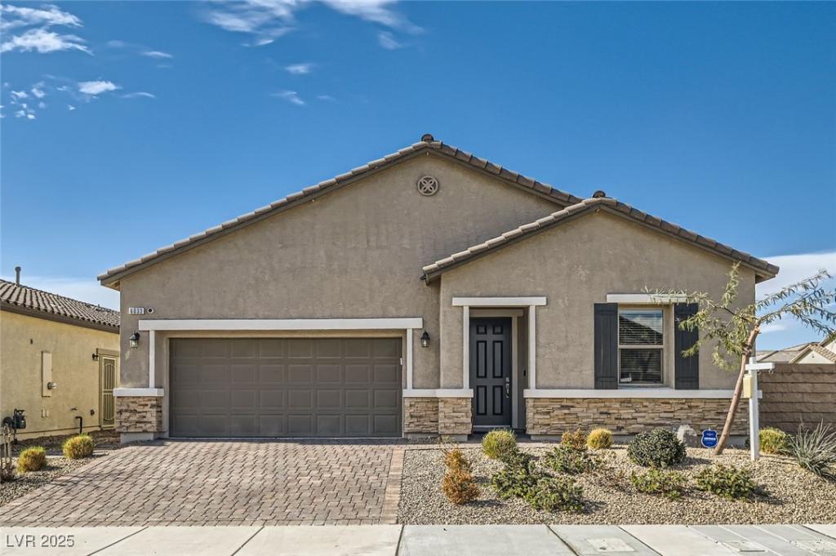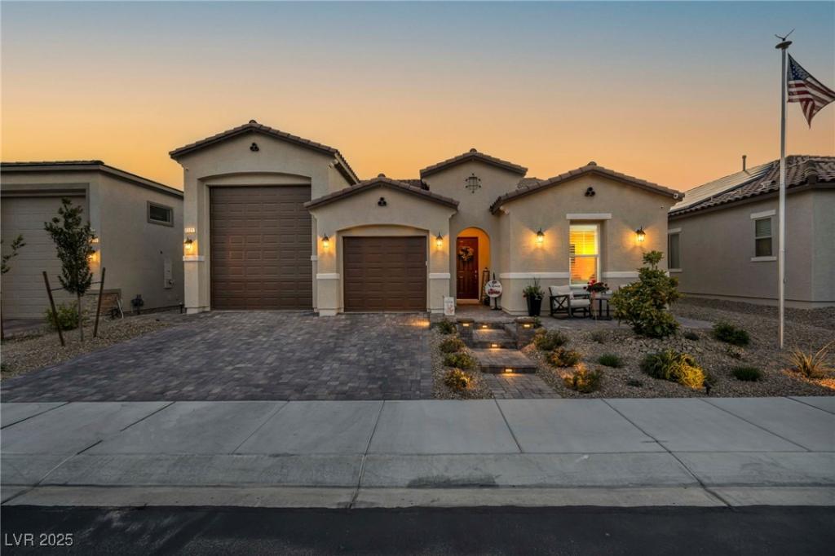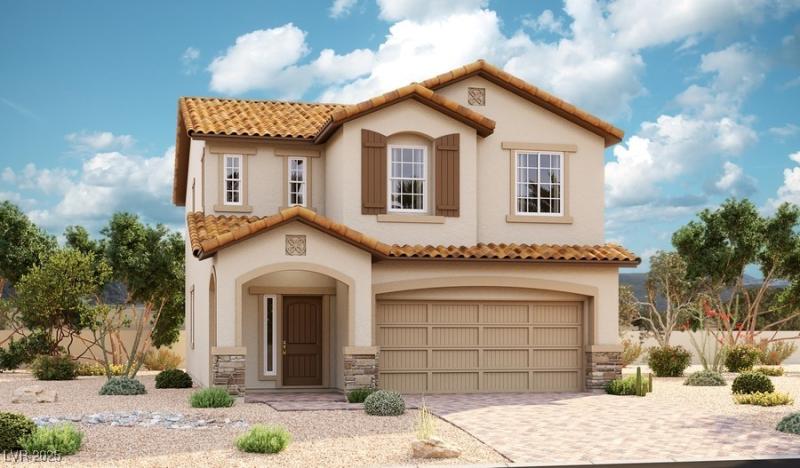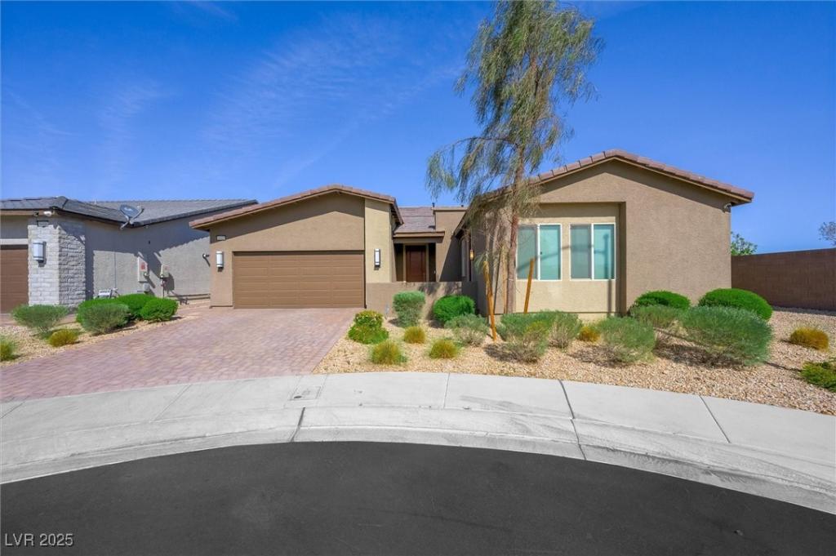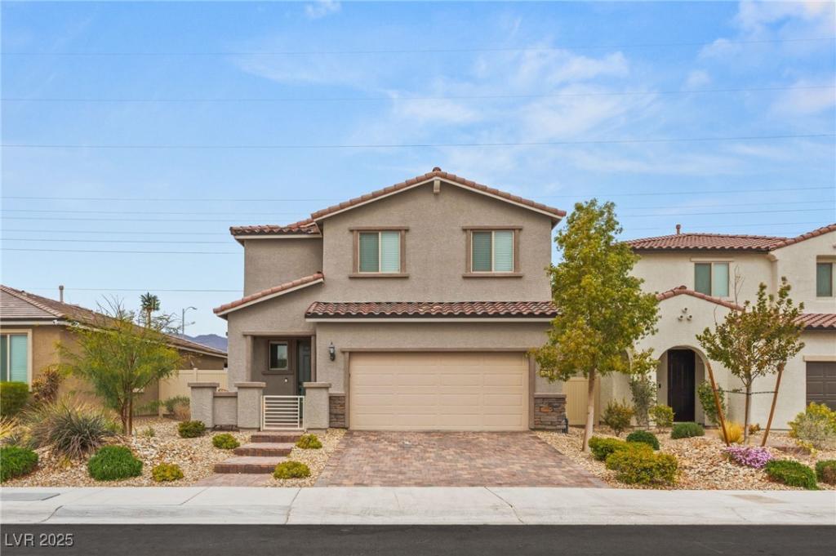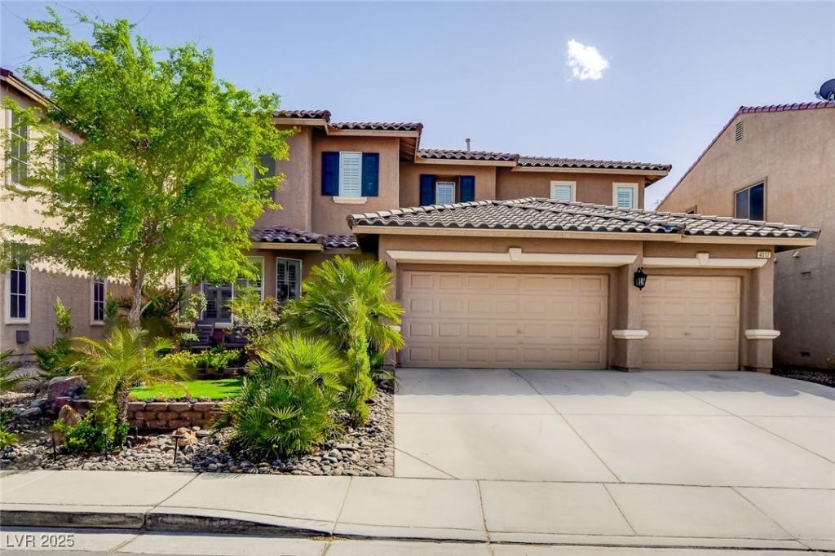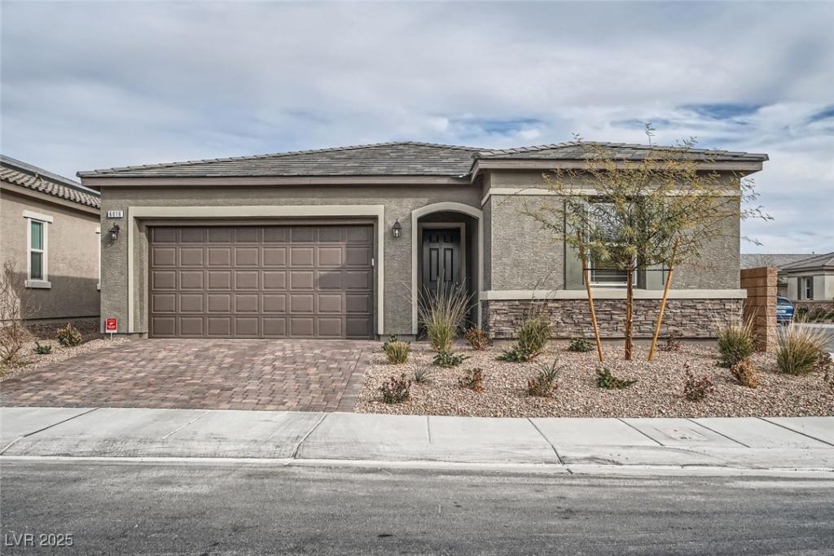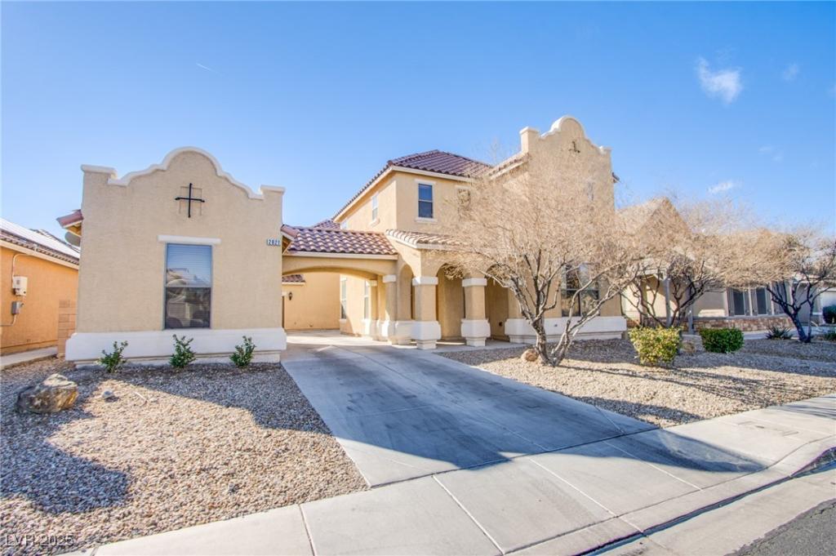This stunning single-story home located in the Orchard Canyon gated community features an open concept layout, the space flows seamlessly from room to room making it perfect for entertaining. Featuring 10ft ceilings and 8ft doors throughout the home. The home is also equipped with Solar Panels and two 220V outlets in the garage. Laundry room. Gourmet kitchen comes fully equipped with GE stainless-steel appliances, including a double door refrigerator and double oven, large center kitchen island, beautiful backsplash, quartz countertops and pantry. The primary bedroom is spacious, elegant with French doors allowing for plenty of natural light. Primary bathroom has double vanity, walk-in shower and a large walk-in closet. The dining area has a sliding door and the living room has double sliding doors providing easy access to the gorgeous desert landscape backyard with an extended covered patio, artificial turf, paver stone, drip irrigation and planters. Easy access to two major highways.
Listing Provided Courtesy of Realty ONE Group, Inc
Property Details
Price:
$579,000
MLS #:
2654741
Status:
Active
Beds:
4
Baths:
2
Address:
6033 Bugsy Street
Type:
Single Family
Subtype:
SingleFamilyResidence
Subdivision:
Orchard Canyon
City:
North Las Vegas
Listed Date:
Feb 9, 2025
State:
NV
Finished Sq Ft:
2,081
Total Sq Ft:
2,081
ZIP:
89081
Year Built:
2022
Schools
Elementary School:
Dickens, D. L. Dusty,Dickens, D. L. Dusty
Middle School:
Johnston Carroll
High School:
Legacy
Interior
Appliances
Built In Electric Oven, Double Oven, Dryer, Dishwasher, Gas Cooktop, Disposal, Gas Range, Microwave, Refrigerator, Water Softener Owned, Washer
Bathrooms
2 Full Bathrooms
Cooling
Central Air, Electric
Flooring
Carpet, Luxury Vinyl Plank, Tile
Heating
Central, Gas
Laundry Features
Cabinets, Electric Dryer Hookup, Gas Dryer Hookup, Main Level, Laundry Room, Sink
Exterior
Architectural Style
One Story
Association Amenities
Gated, Playground, Park
Construction Materials
Drywall
Exterior Features
Barbecue, Handicap Accessible, Patio, Private Yard, Sprinkler Irrigation
Parking Features
Attached, Finished Garage, Garage, Garage Door Opener, Guest, Inside Entrance, Private
Roof
Pitched, Tile
Security Features
Security System Owned
Financial
HOA Fee
$108
HOA Frequency
Monthly
HOA Includes
AssociationManagement
HOA Name
Thoroughbred
Taxes
$5,273
Directions
From I-15 exit on Lamb Blvd. (L) on Lamb Blvd to E Tropical Parkway. (L) Tropical Parkway (R) Antinori St (R) Sigalas Ave (L) Bugsy St.
From Hwy 215 exit on Lamb Blvd. (R) on Lamb Blvd to E Tropical Parkway. (R) Tropical Parkway (R) Antinori St (R) Sigalas Ave (L) Bugsy St.
Map
Contact Us
Mortgage Calculator
Similar Listings Nearby
- 6325 Gambetta Street
Las Vegas, NV$725,000
0.40 miles away
- 3446 Cromford Drive
North Las Vegas, NV$669,950
1.01 miles away
- 6602 Windy Palm Street
North Las Vegas, NV$649,999
1.48 miles away
- 6225 Gambetta Street
Las Vegas, NV$635,000
0.31 miles away
- 2624 STANHURST Avenue
North Las Vegas, NV$600,000
1.82 miles away
- 4017 Kristina Lynn Avenue
North Las Vegas, NV$599,999
0.26 miles away
- 6016 La Coste Street
North Las Vegas, NV$580,000
0.13 miles away
- 2821 White Peaks Avenue
North Las Vegas, NV$569,999
1.66 miles away

6033 Bugsy Street
North Las Vegas, NV
LIGHTBOX-IMAGES
