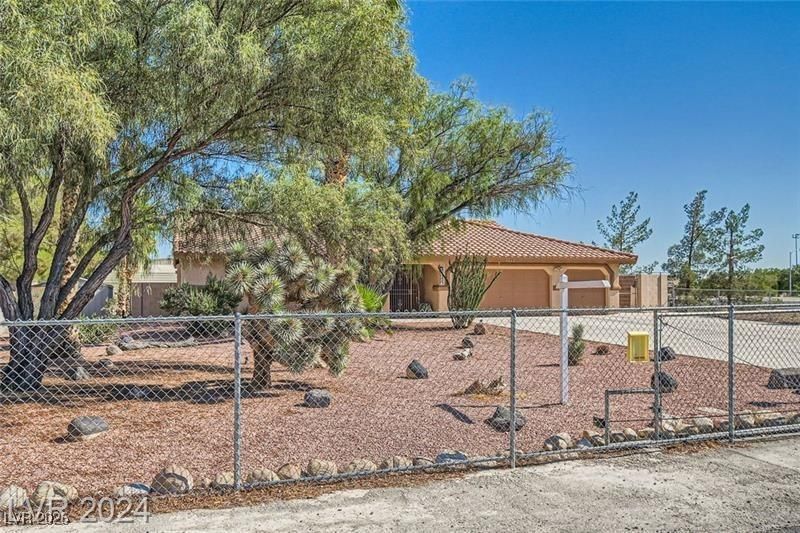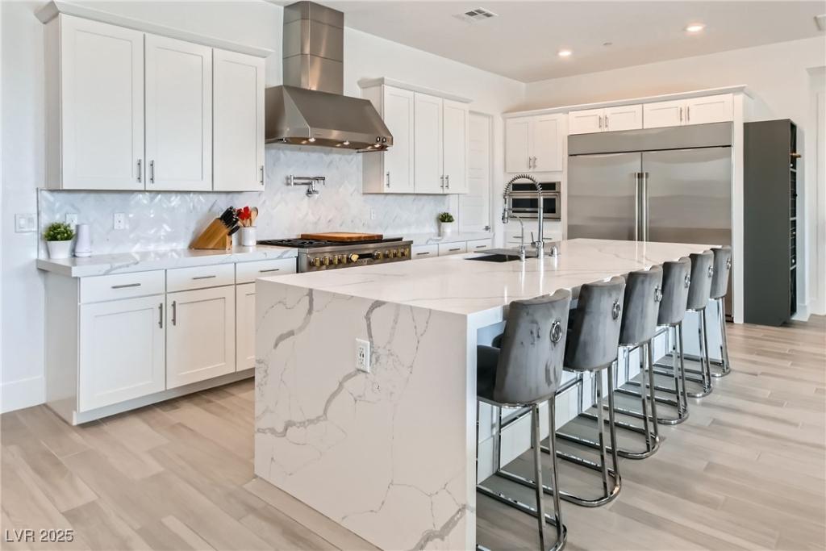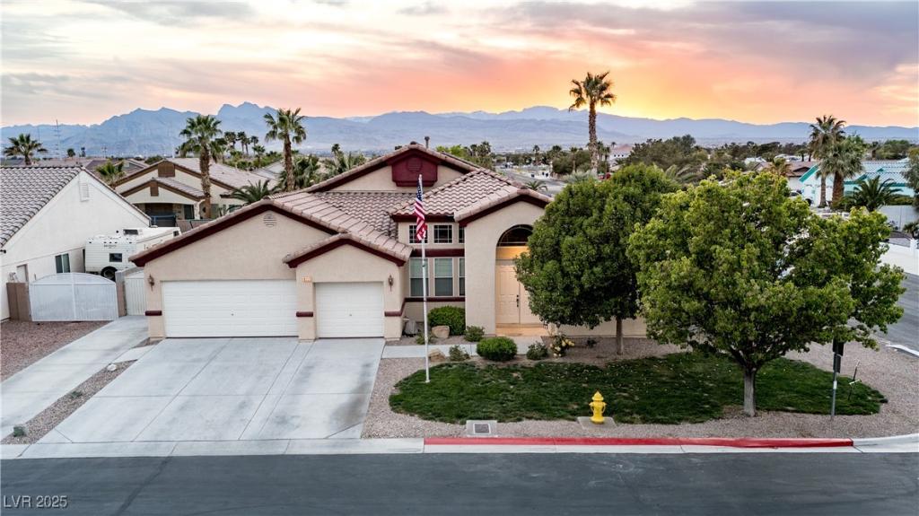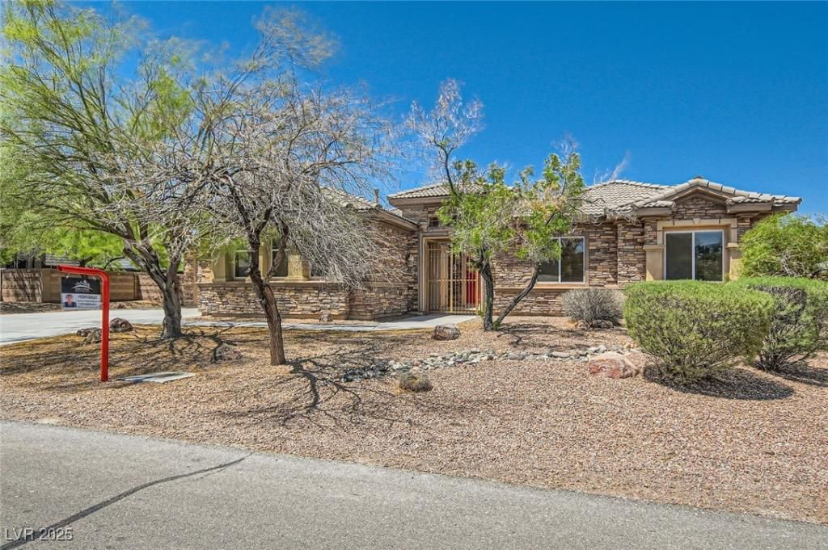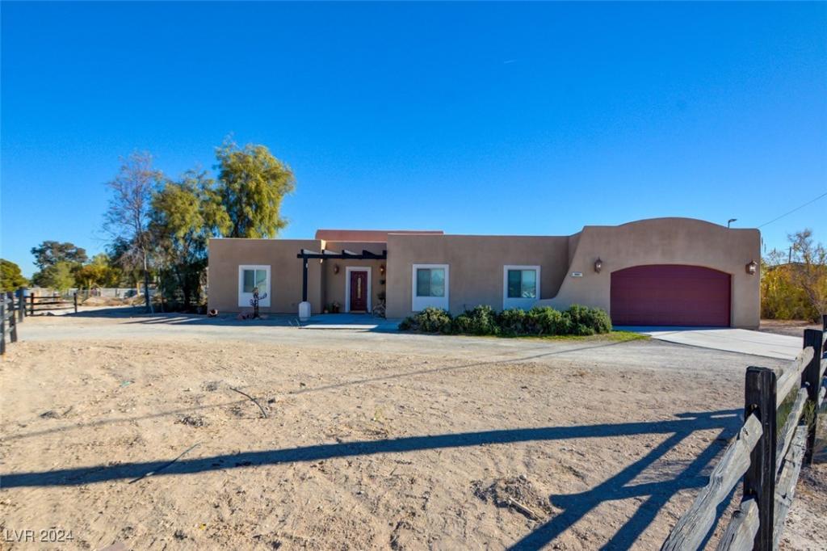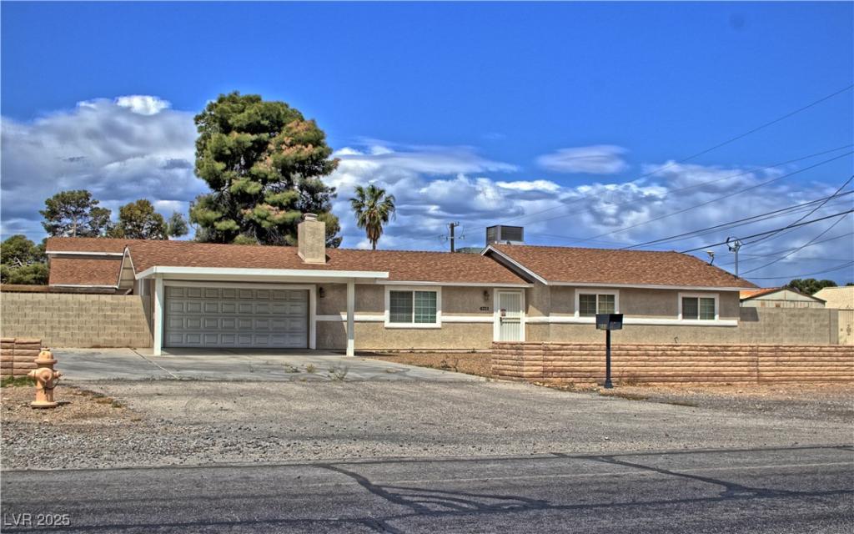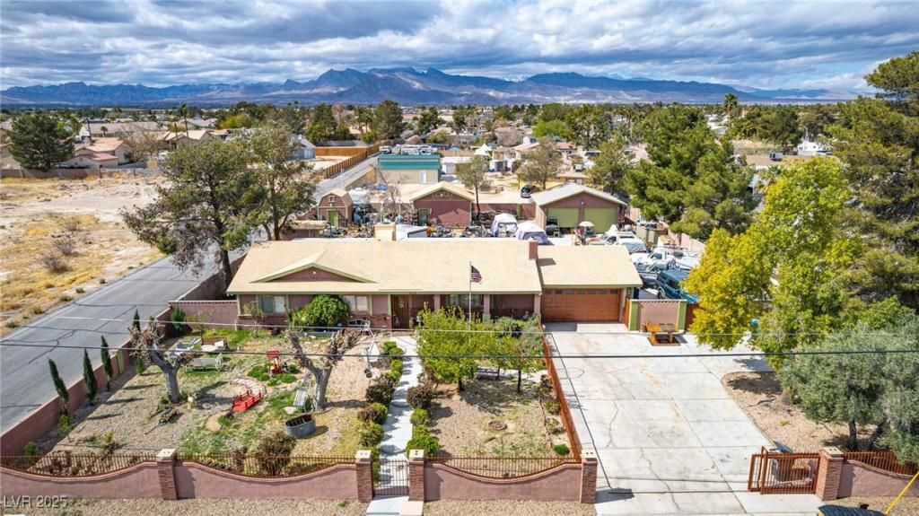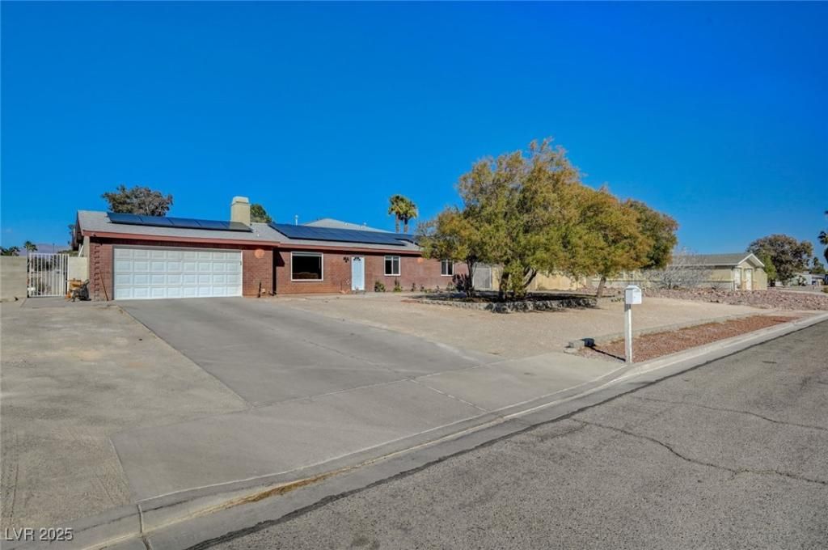*** INCREDIBLE 3/4 ACRE PROPERTY with 2 HUGE RV GARAGES/40×40 STEEL BUILDING (2,480 sq ft combined) & CONCRETE SLABS – total car capacity approximately 12-15 cars or 2 RVs and cars, total 3,140 sq ft of garage space *** Beautiful 3 Bedroom, 2 Bathroom, 3 Car Garage home, almost 2,000 sq ft in main house with add-on *** Gorgeous REMODELED NEW KITCHEN 2 yrs ago and very open floor plan with Living Room, Family Room & Dining all open and combined around very central and open KITCHEN, new dual pane windows & 2 new sliding glass doors, all tile flooring, full ALARM system *** New 5 ton A/C unit 3 yrs ago *** Huge 40×40 RV Garage/workshop/steel building, 14′ door, full bathroom, 220 Volts & 50 amp hookup, plus 55×16 RV Garage *** Full RV hookups inside & outside Garages in 3 different places *** Pickleball court, most of the backyard is all full concrete slabs *** Property fully Fenced & Gated *** COMMUNITY WELL *** *** PERFECT FOR CAR, TRUCK OR RV ENTHUSIASTS !! *** Vacated side driveway
Listing Provided Courtesy of Realty ONE Group, Inc
Property Details
Price:
$899,000
MLS #:
2681035
Status:
Active
Beds:
3
Baths:
2
Address:
5202 Willis Street
Type:
Single Family
Subtype:
SingleFamilyResidence
City:
North Las Vegas
Listed Date:
May 7, 2025
State:
NV
Finished Sq Ft:
1,824
Total Sq Ft:
1,824
ZIP:
89031
Lot Size:
32,670 sqft / 0.75 acres (approx)
Year Built:
1989
Schools
Elementary School:
Wolfe, Eva M.,Wolfe, Eva M.
Middle School:
Swainston Theron
High School:
Cheyenne
Interior
Appliances
Built In Electric Oven, Double Oven, Dryer, Dishwasher, Electric Range, Disposal, Microwave, Refrigerator, Washer
Bathrooms
2 Full Bathrooms
Cooling
Central Air, Electric, Two Units
Fireplaces Total
1
Flooring
Ceramic Tile, Tile
Heating
Central, Electric, Multiple Heating Units
Laundry Features
Electric Dryer Hookup, Main Level
Exterior
Architectural Style
One Story
Association Amenities
Pickleball
Construction Materials
Stucco
Exterior Features
Out Buildings, Patio, Private Yard, Rv Hookup, Shed, Sprinkler Irrigation
Other Structures
Outbuilding, Sheds, Workshop
Parking Features
Attached, Garage, Garage Door Opener, Inside Entrance, Private, Rv Garage, Rv Hook Ups, Rv Gated, Rv Access Parking, Rv Covered, Rv Paved, Storage, Workshop In Garage
Roof
Tile
Security Features
Security System Owned
Financial
Taxes
$2,582
Directions
From the I-215 E and Decatur head south on Decatur, left on w Washburn road, left on Willis street, home will be on the right
Map
Contact Us
Mortgage Calculator
Similar Listings Nearby
- 5321 Brayden Court
Las Vegas, NV$990,000
1.88 miles away
- 6493 Yellow Bells Court
Las Vegas, NV$874,000
1.95 miles away
- 3910 Internet Avenue
North Las Vegas, NV$859,000
0.14 miles away
- 4890 Willis Street
North Las Vegas, NV$800,000
0.49 miles away
- 4211 Bradley Road
Las Vegas, NV$800,000
1.91 miles away
- 4116 Villa Flora Street
Las Vegas, NV$750,000
1.91 miles away
- 4300 Thom Boulevard
Las Vegas, NV$730,000
1.66 miles away
- 4424 Shady Hollow Avenue
North Las Vegas, NV$705,000
1.03 miles away

5202 Willis Street
North Las Vegas, NV
LIGHTBOX-IMAGES
