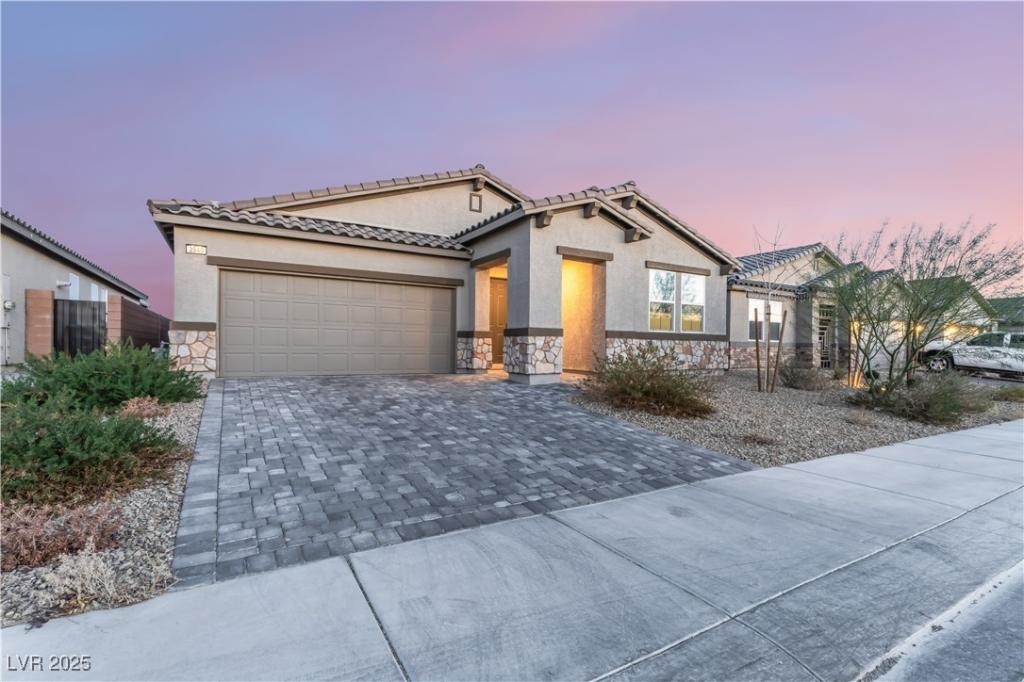SLEEK, STYLISH & SINGLE-STORY! This turn-key 3 bed + den home delivers 2,193 sq ft of modern living with open-concept design, luxury vinyl plank flooring, and no carpet. The gourmet kitchen showcases quartz counters, oversized island, stainless steel appliances, 5-burner cooktop, built-in oven & walk-in pantry—perfect for cooking for the whole family and entertaining on weekends. Spacious living room flows to a $15K full-length covered patio with extended concrete—ideal for outdoor lifestyles. The private primary suite features a spa-inspired bath with step-in shower, double benches, dual vanities, and a huge walk-in closet. ADDITIONAL FEATURES: French-door office, large laundry room, tankless water heater, and 220V EV outlet. Immaculate condition—shoes never worn inside! Prime North Las Vegas location near Desert Horizon Park, Explore Academy LVS & North Las Vegas Airport. Parks, schools, churches galore. Quick freeway access. LOW HOA! SEE IT TODAY!
Property Details
Price:
$539,900
MLS #:
2703914
Status:
Active
Beds:
3
Baths:
3
Type:
Single Family
Subtype:
SingleFamilyResidence
Subdivision:
Meadowbrook West
Listed Date:
Jul 23, 2025
Finished Sq Ft:
2,193
Total Sq Ft:
2,193
Lot Size:
6,098 sqft / 0.14 acres (approx)
Year Built:
2022
Schools
Elementary School:
Bruner, Lucille S.,Bruner, Lucille S.
Middle School:
Swainston Theron
High School:
Cheyenne
Interior
Appliances
Built In Gas Oven, Dryer, Gas Cooktop, Disposal, Microwave, Refrigerator, Washer
Bathrooms
1 Full Bathroom, 1 Three Quarter Bathroom, 1 Half Bathroom
Cooling
Central Air, Electric
Flooring
Luxury Vinyl Plank
Heating
Central, Gas
Laundry Features
Gas Dryer Hookup, Main Level, Laundry Room
Exterior
Architectural Style
One Story
Exterior Features
Patio, Private Yard, Sprinkler Irrigation
Parking Features
Attached, Garage, Open
Roof
Tile
Financial
HOA Fee
$68
HOA Frequency
Monthly
HOA Includes
AssociationManagement
HOA Name
Meadowbrook
Taxes
$5,864
Directions
From the 95 N and Cheyenne, east on Cheyenne, Left on Allen Ln, Right onto W. Gowan Rd, Right on Valley
Lily St., House is the 5th on the left.
Map
Contact Us
Mortgage Calculator
Similar Listings Nearby

3540 Valley Lily Street
North Las Vegas, NV

