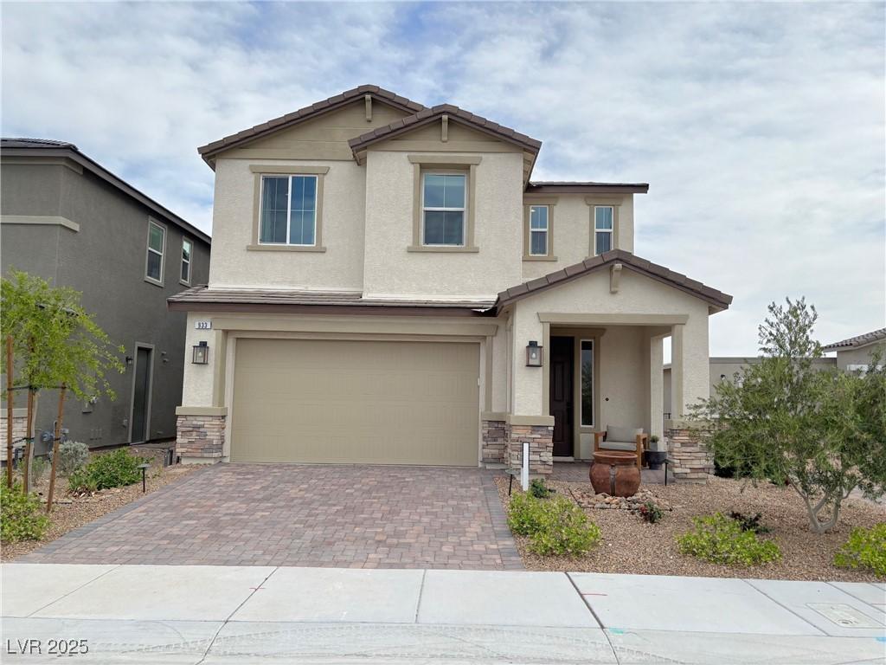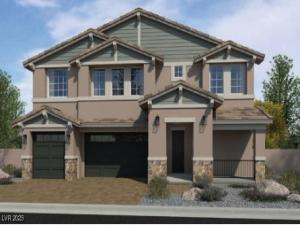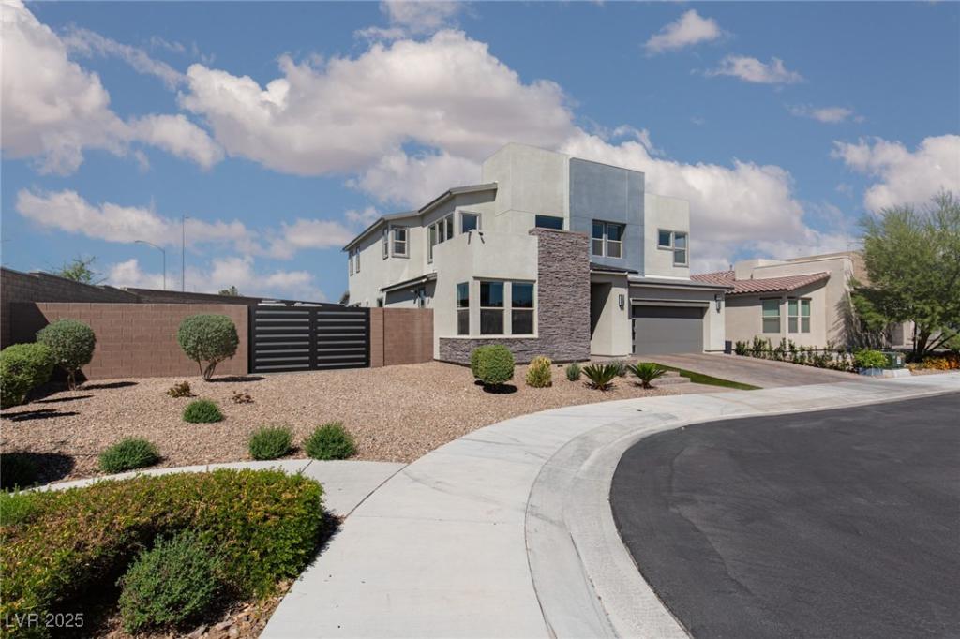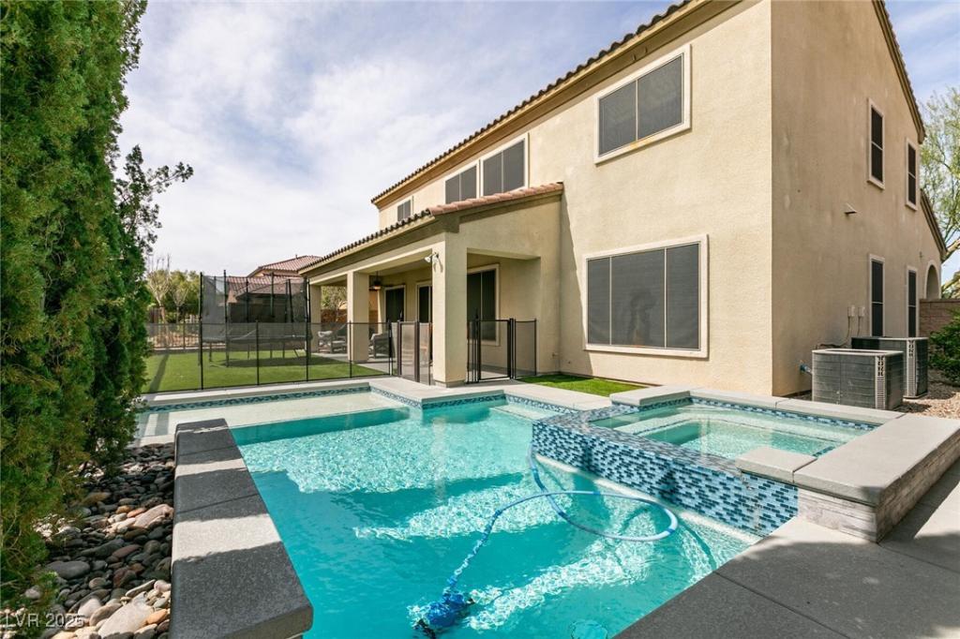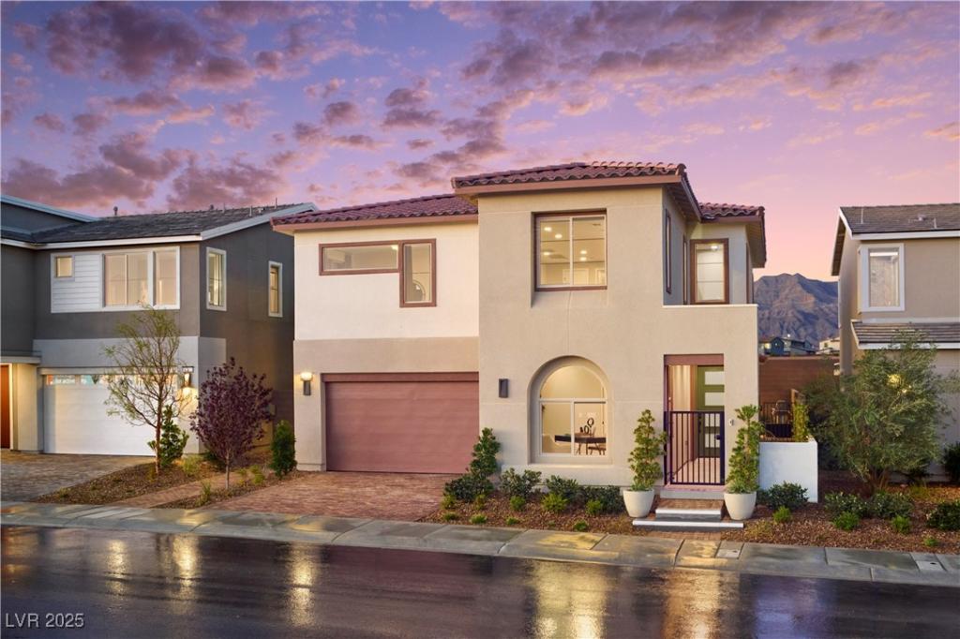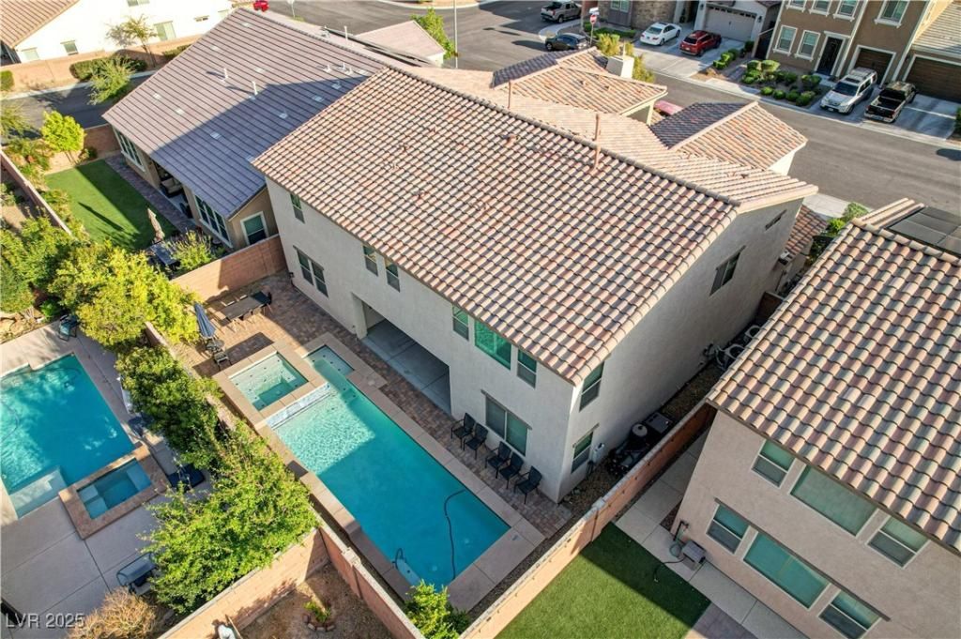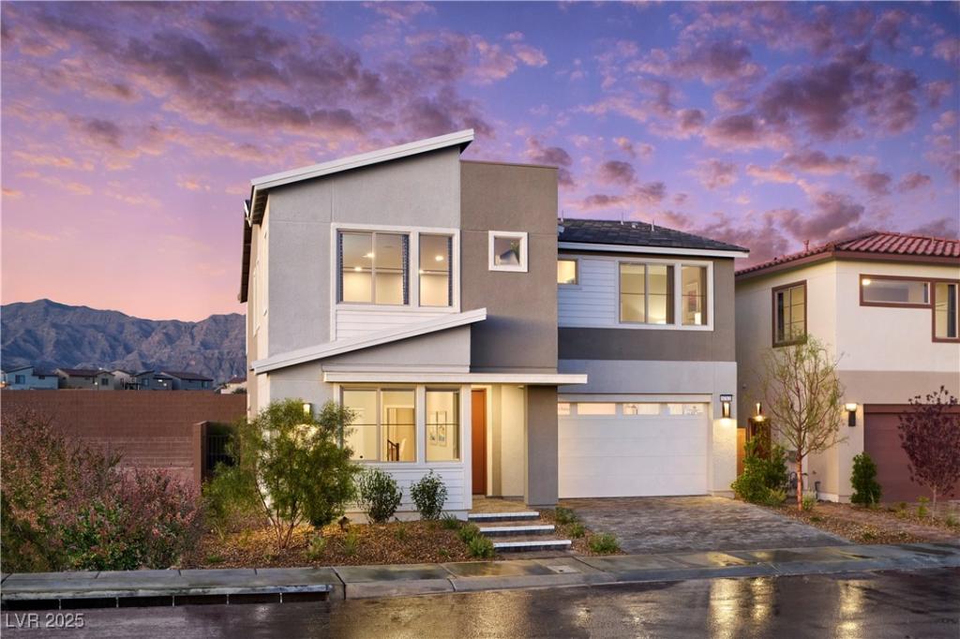* Brand New Richmond American Model Home * – features include – 9′ ceilings w/8′ doors throughout, extended covered patio, balcony, center-meet sliding patio doors at great room, deluxe owner’s bath, upgraded and additional insulation, contemporary fireplace at great room, Smart Wifi programmable thermostat, upgraded and additional lighting, add’l. windows, gourmet kitchen w/GE Plus stainless-steel appliance package inc French door refrigerator, Premier maple cabinets w/painted linen finish and door hardware, upgraded quartz kitchen, laundry, and bath countertops; tile backsplash at kitchen, washer/dryer, upgraded matte black kitchen faucet and quartz sink, upgraded matte black bath faucets and accessories, upgraded wood, carpet, and ceramic tile flooring throughout; two-tone interior paint, tech center cabinets at loft, laundry sink and cabinets, ceiling fans, modern stair rails, security system, home theater pkg., complete landscaping, + much more!
Listing Provided Courtesy of Real Estate Consultants of Nv
Property Details
Price:
$639,950
MLS #:
2678525
Status:
Pending
Beds:
4
Baths:
3
Address:
933 Hunter Shores Avenue
Type:
Single Family
Subtype:
SingleFamilyResidence
Subdivision:
Fullerton Cove Phase 1
City:
North Las Vegas
Listed Date:
Apr 29, 2025
State:
NV
Finished Sq Ft:
2,329
Total Sq Ft:
2,329
ZIP:
89084
Lot Size:
3,920 sqft / 0.09 acres (approx)
Year Built:
2023
Schools
Elementary School:
Hayden, Don E.,Hayden, Don E.
Middle School:
Cram Brian & Teri
High School:
Legacy
Interior
Appliances
Dryer, Dishwasher, Disposal, Gas Range, Microwave, Refrigerator, Tankless Water Heater, Washer
Bathrooms
3 Full Bathrooms
Cooling
Central Air, Electric
Fireplaces Total
1
Flooring
Carpet, Ceramic Tile
Heating
Central, Gas
Laundry Features
Cabinets, Gas Dryer Hookup, Laundry Room, Sink, Upper Level
Exterior
Architectural Style
Two Story
Association Amenities
Gated
Construction Materials
Frame, Stucco, Drywall
Exterior Features
Balcony, Courtyard, Patio, Private Yard
Parking Features
Attached, Finished Garage, Garage, Inside Entrance, Private
Roof
Pitched, Tile
Security Features
Gated Community
Financial
HOA Fee
$195
HOA Frequency
Quarterly
HOA Includes
AssociationManagement
HOA Name
Thoroughbred Mgmt
Taxes
$3,733
Directions
From the northern 215 Beltway, exit south on Revere Street. Community is on the right.
Map
Contact Us
Mortgage Calculator
Similar Listings Nearby
- 7709 Serenity Bay Lane 56
North Las Vegas, NV$799,990
0.88 miles away
- 6821 Empire Cliff Street
North Las Vegas, NV$799,900
0.72 miles away
- 7416 Redhead Drive
North Las Vegas, NV$779,000
1.99 miles away
- 1208 Crimson Sunbird Street
North Las Vegas, NV$753,416
0.42 miles away
- 1004 Bluebird Ridge Court
North Las Vegas, NV$750,000
0.51 miles away
- 2117 Mountain Rail Drive
North Las Vegas, NV$749,900
1.25 miles away
- 1212 Crimson Sunbird Street
North Las Vegas, NV$749,544
0.42 miles away
- 1220 Eva Creek Drive 35
North Las Vegas, NV$728,990
0.95 miles away
- 6423 Grayback Drive
North Las Vegas, NV$720,000
1.72 miles away

933 Hunter Shores Avenue
North Las Vegas, NV
LIGHTBOX-IMAGES
