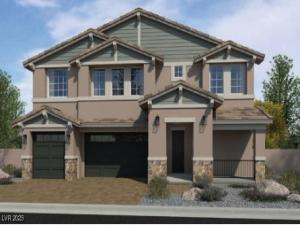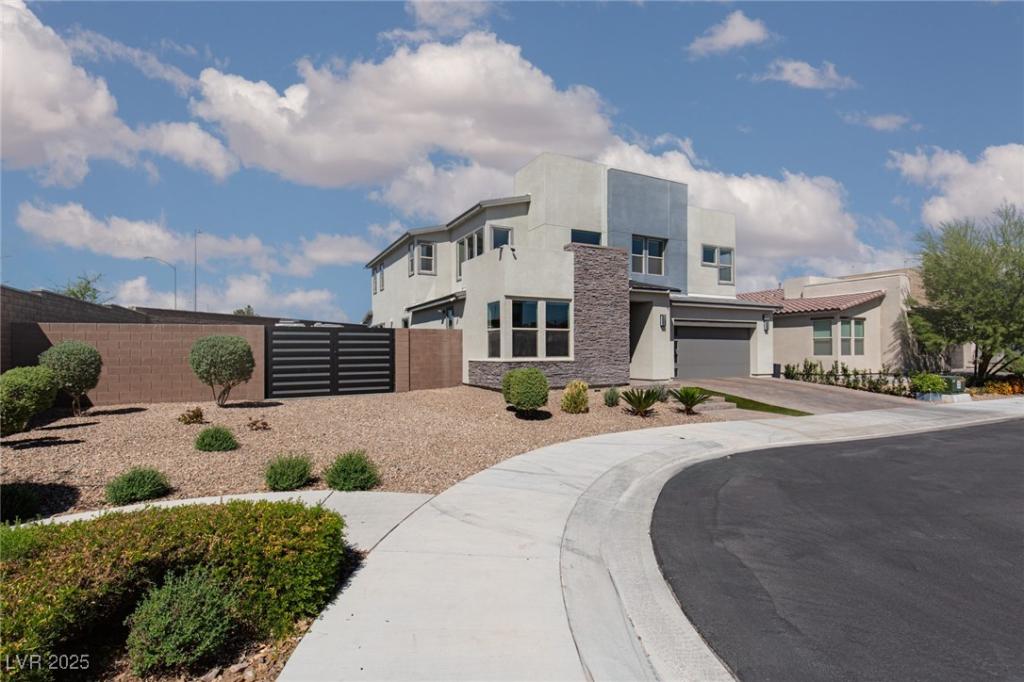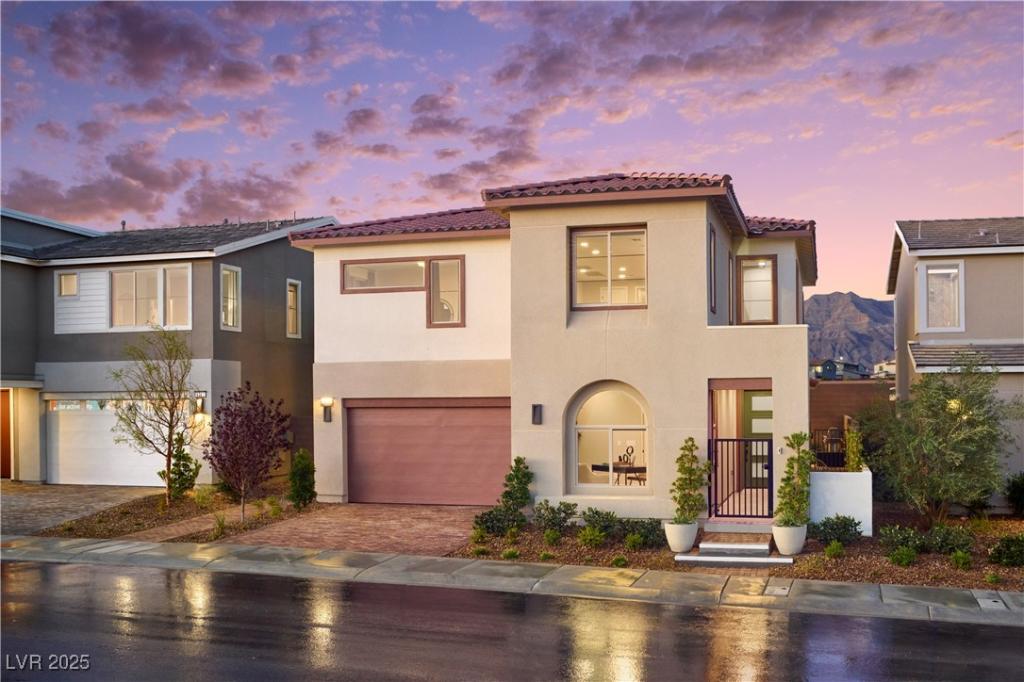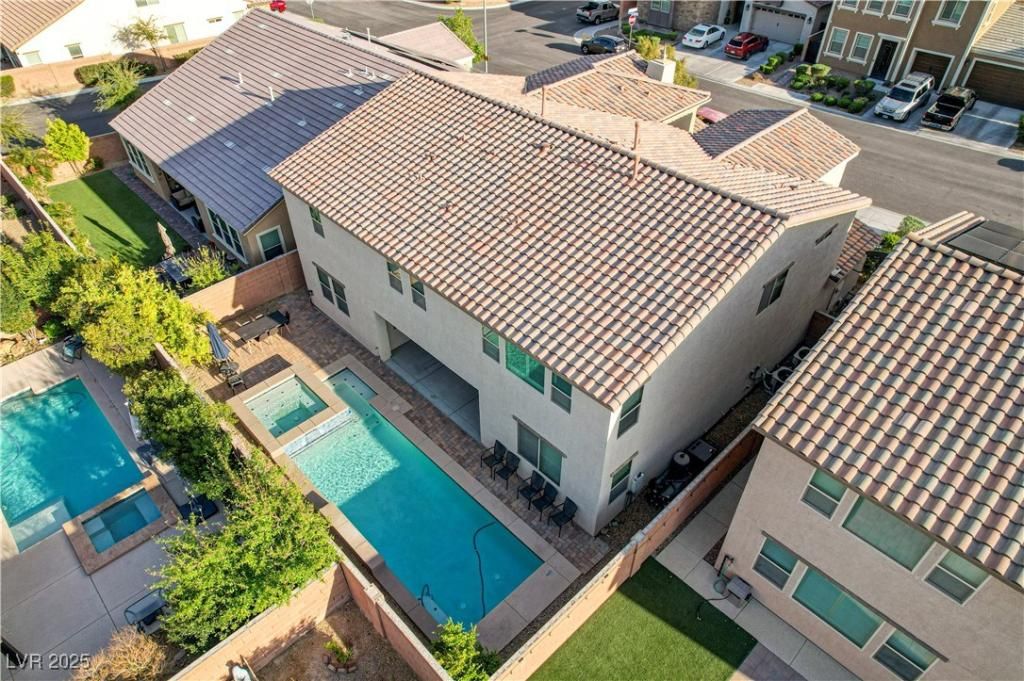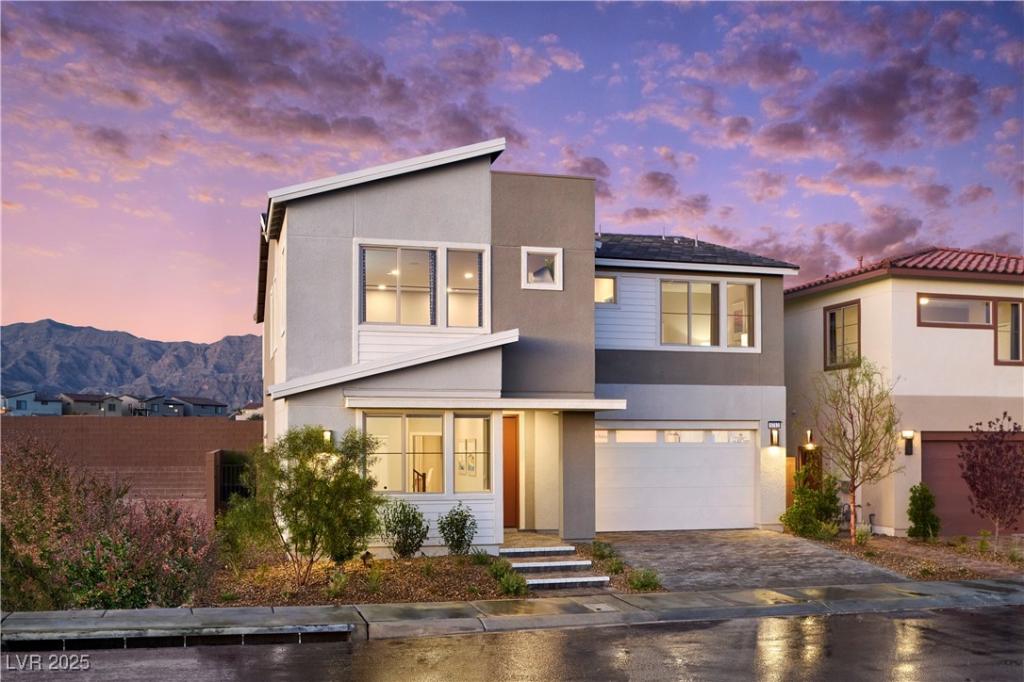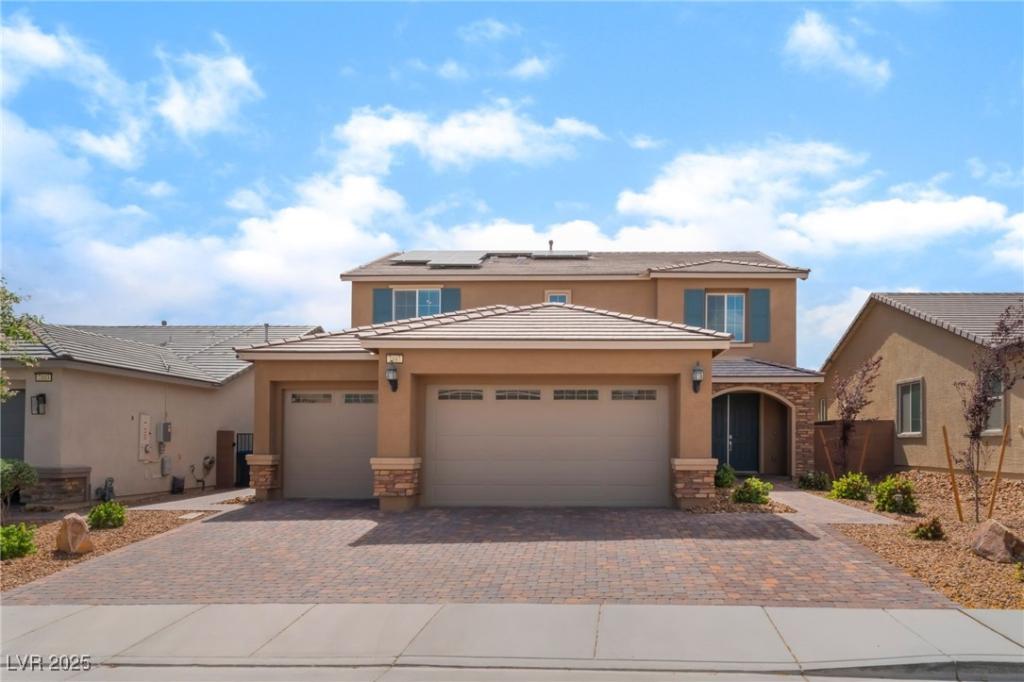Welcome to this exquisite 2964 sq ft former model home in Eldorado’s prestigious gated Castlerock community. The primary suite is located on the first floor! The meticulously maintained 4bed/3 bath features a spacious home office (or bed#4), and a media loft with everything from surround sound to a wet bar. Spacious upstairs bedroom has an en-suite bathroom. Double sliders in the great room open up to your backyard oasis, where you will find your pool, covered patio, and custom outdoor BBQ. Beautiful kitchen countertops, as well as upgraded cabinets, a large island, and stainless steel appliances. Abundant natural daylight and upgrades galore! 3 car garage with epoxy floors and spacious laundry room with abundant storage. Too many features to list. This home is a must-see!
Listing Provided Courtesy of Real Broker LLC
Property Details
Price:
$625,000
MLS #:
2683272
Status:
Pending
Beds:
4
Baths:
3
Address:
1005 Old Creek Way
Type:
Single Family
Subtype:
SingleFamilyResidence
Subdivision:
Eldorado R1-60 16 Phase 1 Amd
City:
North Las Vegas
Listed Date:
May 15, 2025
State:
NV
Finished Sq Ft:
2,964
Total Sq Ft:
2,964
ZIP:
89084
Lot Size:
6,098 sqft / 0.14 acres (approx)
Year Built:
2015
Schools
Elementary School:
Duncan, Ruby,Duncan, Ruby
Middle School:
Cram Brian & Teri
High School:
Legacy
Interior
Appliances
Built In Electric Oven, Dryer, Gas Cooktop, Disposal, Microwave, Refrigerator, Water Softener Owned, Water Heater, Water Purifier, Washer
Bathrooms
2 Full Bathrooms, 1 Three Quarter Bathroom
Cooling
Central Air, Electric, Two Units
Flooring
Carpet, Tile
Heating
Central, Gas
Laundry Features
Electric Dryer Hookup, Gas Dryer Hookup, Main Level, Laundry Room
Exterior
Architectural Style
Two Story
Association Amenities
Gated
Construction Materials
Frame, Stucco
Exterior Features
Built In Barbecue, Barbecue, Patio, Private Yard, Sprinkler Irrigation
Parking Features
Attached, Epoxy Flooring, Finished Garage, Garage, Garage Door Opener, Inside Entrance, Private
Roof
Tile
Security Features
Gated Community
Financial
HOA Fee
$65
HOA Frequency
Monthly
HOA Includes
AssociationManagement
HOA Name
Springs
Taxes
$5,263
Directions
From 215 and Revere head south on Revere and take a right to stay on Revere at N Commerce intersection. Go West (right) on W Deer Springs and take a left on Harwood Creek Street. Left on Old Creek Way and welcome home!
Map
Contact Us
Mortgage Calculator
Similar Listings Nearby
- 7709 Serenity Bay Lane 56
North Las Vegas, NV$799,990
1.24 miles away
- 6821 Empire Cliff Street
North Las Vegas, NV$799,900
0.57 miles away
- 1208 Crimson Sunbird Street
North Las Vegas, NV$753,416
0.29 miles away
- 1004 Bluebird Ridge Court
North Las Vegas, NV$750,000
0.11 miles away
- 2117 Mountain Rail Drive
North Las Vegas, NV$749,900
0.98 miles away
- 1212 Crimson Sunbird Street
North Las Vegas, NV$749,544
0.29 miles away
- 1220 Eva Creek Drive 35
North Las Vegas, NV$728,990
1.32 miles away
- 7713 Serenity Bay Lane Lot #55
North Las Vegas, NV$714,990
1.25 miles away
- 7107 Calvert Cliffs Street
North Las Vegas, NV$700,000
0.73 miles away

1005 Old Creek Way
North Las Vegas, NV
LIGHTBOX-IMAGES

