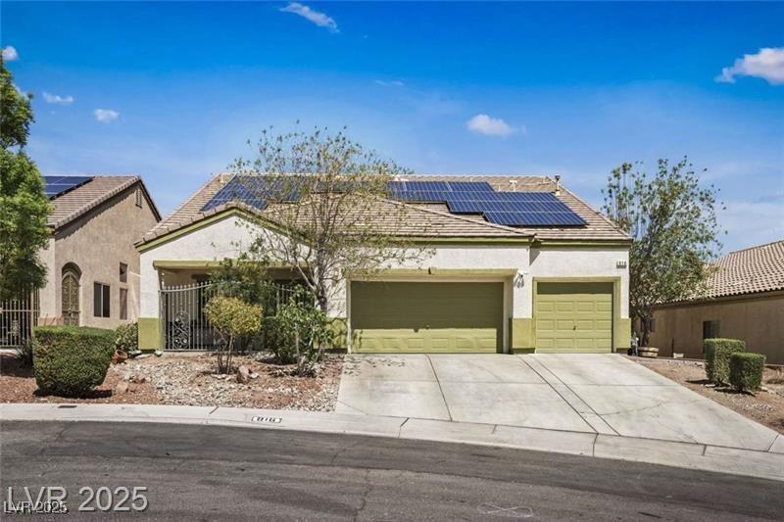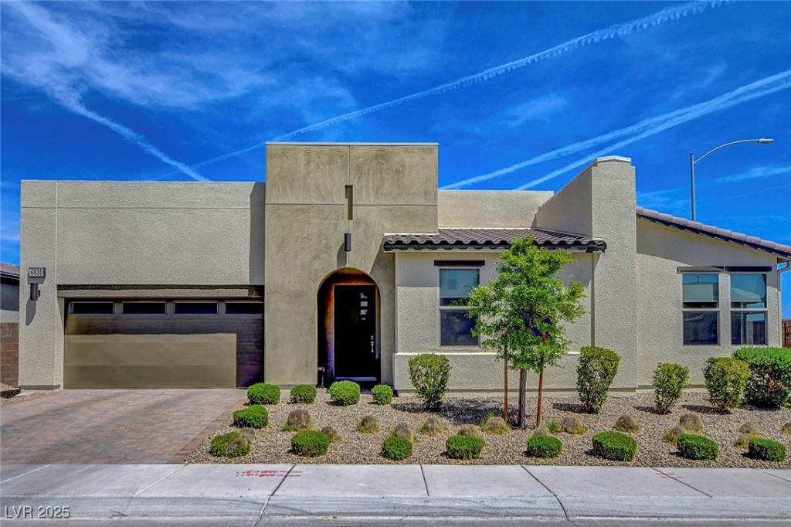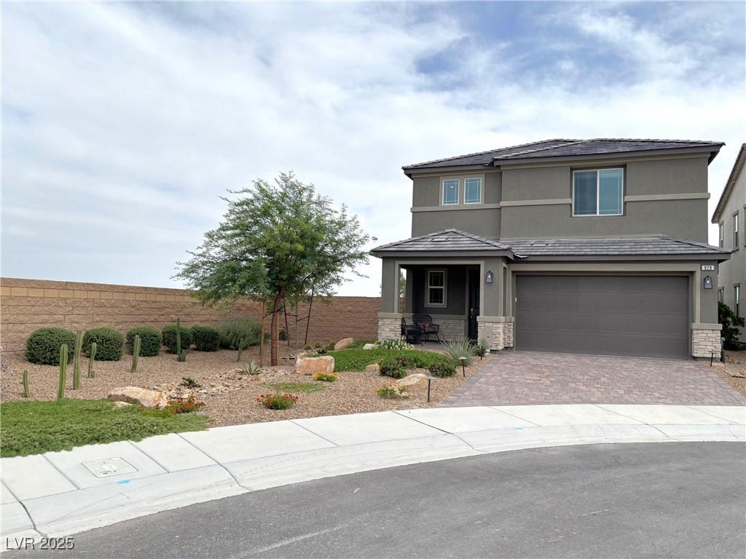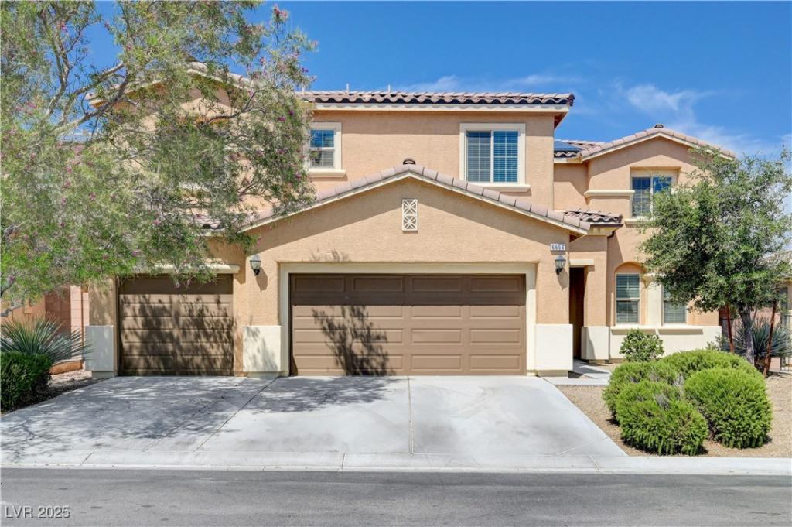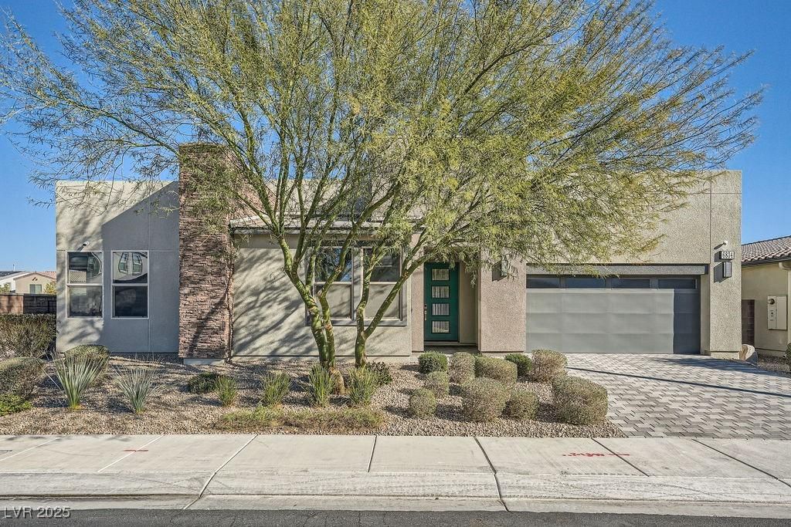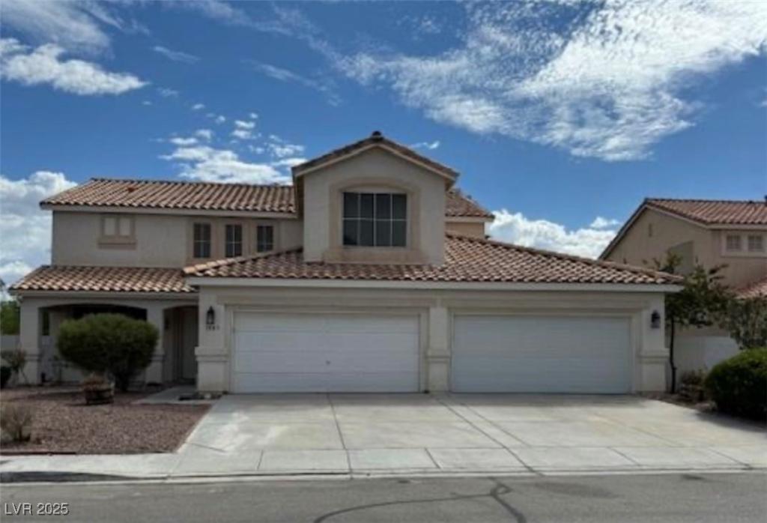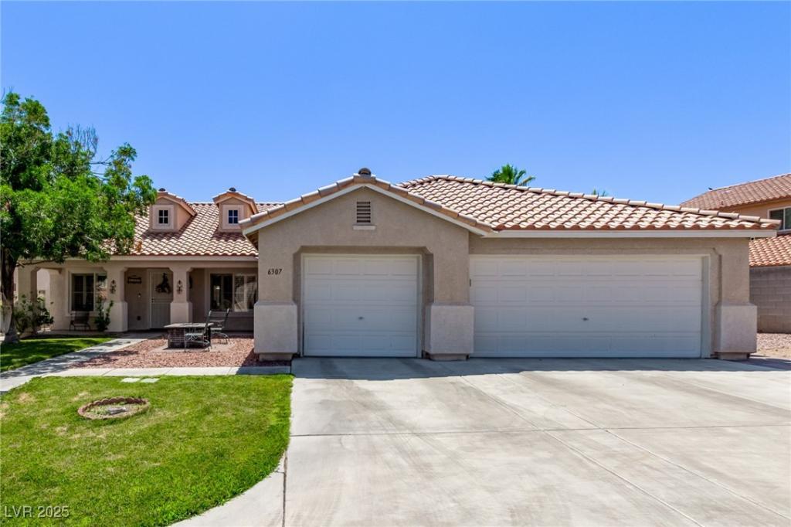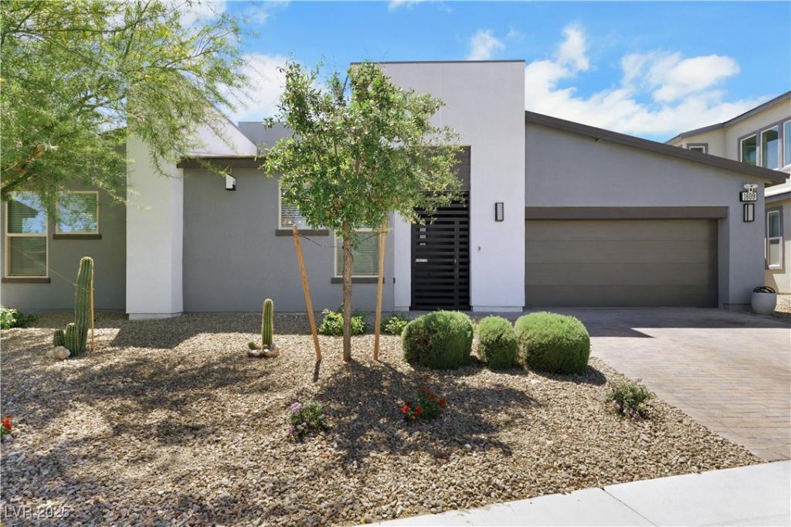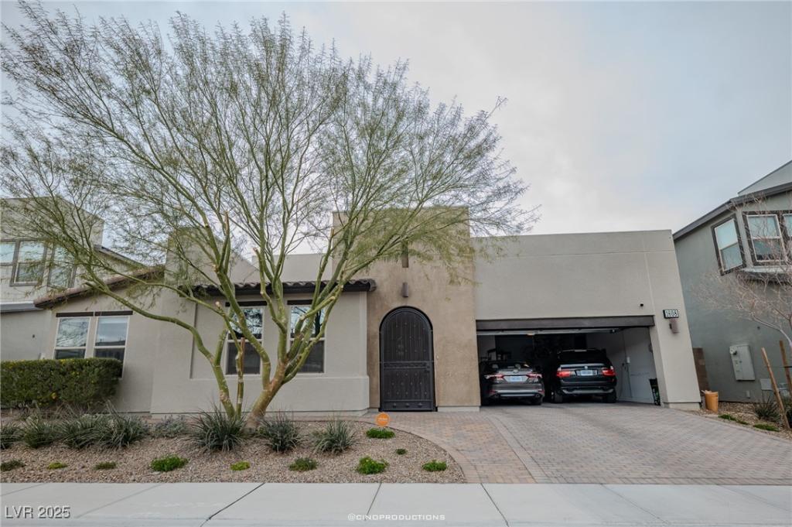PRICE SLASHED $14,900! 4-bed 3full-baths- OWNER WILL CARRY! situated at the end of a quiet cul-de-sac, minutes from shops and restaurants—Nellis AFB, VA hospital. Ideal for multi-generational living, 2 oversized primary suites—one down & 1 up with its own spacious loft. Remodeled kitchen & baths bring a modern feel,& the open floorplan are perfect for entertaining or relaxing. Enjoy energy solar panels, 2 new “lenox” AC units! 2 years new! $25,000 UPGRADE.Power bills ave $19 month. Solar owned!EV charging ports
Finished 3-car garage with overhead storage racks & epoxy floors.The included backyard spa and storage shed add the perfect finishing touch.Low HOA & thoughtful upgrades throughout make this home a must-see. Don’t miss this incredible opportunity! Solar
almost paid off. PRICED WAY UNDER COMPS! SELLER MOTIVATED-NEED HELP WITH CLOSING COSTS? JUST ADD IT.OPEN HOUSE-1PM TO 5PM DAILY -BEST VALUE-OWNER MAY CARRY 4% TRY 10% DOWN PAYMENT -7YEAR CALL-GREAT PRICE & TERMS- A1 LOCATION
Finished 3-car garage with overhead storage racks & epoxy floors.The included backyard spa and storage shed add the perfect finishing touch.Low HOA & thoughtful upgrades throughout make this home a must-see. Don’t miss this incredible opportunity! Solar
almost paid off. PRICED WAY UNDER COMPS! SELLER MOTIVATED-NEED HELP WITH CLOSING COSTS? JUST ADD IT.OPEN HOUSE-1PM TO 5PM DAILY -BEST VALUE-OWNER MAY CARRY 4% TRY 10% DOWN PAYMENT -7YEAR CALL-GREAT PRICE & TERMS- A1 LOCATION
Listing Provided Courtesy of HomeSmart Encore
Property Details
Price:
$525,000
MLS #:
2677282
Status:
Active
Beds:
4
Baths:
3
Address:
916 Bob Barney Avenue
Type:
Single Family
Subtype:
SingleFamilyResidence
Subdivision:
Donna Deer Spgs
City:
North Las Vegas
Listed Date:
Apr 24, 2025
State:
NV
Finished Sq Ft:
2,751
Total Sq Ft:
2,751
ZIP:
89086
Lot Size:
6,098 sqft / 0.14 acres (approx)
Year Built:
2005
Schools
Elementary School:
Hayden, Don E.,Hayden, Don E.
Middle School:
Johnston Carroll
High School:
Legacy
Interior
Appliances
Built In Gas Oven, Dryer, Dishwasher, Gas Cooktop, Disposal, Gas Range, Gas Water Heater, Microwave, Refrigerator, Water Heater, Washer, Solar Hot Water
Bathrooms
3 Full Bathrooms
Cooling
Central Air, Electric, Energy Star Qualified Equipment, Two Units
Flooring
Carpet, Ceramic Tile, Other, Tile
Heating
Central, Gas, Multiple Heating Units, Solar
Laundry Features
Gas Dryer Hookup, Main Level, Laundry Room
Exterior
Architectural Style
Two Story
Construction Materials
Frame, Stucco
Exterior Features
Barbecue, Patio, Private Yard, Shed, Sprinkler Irrigation
Other Structures
Sheds
Parking Features
Attached, Garage, Garage Door Opener, Inside Entrance, Open, Private
Roof
Pitched, Tile
Financial
HOA Fee
$23
HOA Frequency
Monthly
HOA Includes
AssociationManagement
HOA Name
Ranches
Taxes
$2,125
Directions
FROM THE ALIANTE HOTEL AND CASINO GO EAST ON THE 215 BELTWAY TO NORTH 5TH AND TURN RIGHT(SOUTH) , WHEN YOU GET TO DEER SPRINGS WAY TURN LEFT(EAST MAKE RIGHT ON DONNA, THEN MAKE 1ST LEFT ON KEVIN BAKER Then 1st Right On BOB BARNEY, NICE QUIET CUL DE SAC , SEE SIGN, THIS HOME IS MORE LIKE A SINGLE STORY WITH A 2ND FLOOR LOFT AND SEPERATE PRIMARY,GREAT NEXT GEN LAYOUT. OPEN HOUSE EVERYDAY, SEE SIGNS
Map
Contact Us
Mortgage Calculator
Similar Listings Nearby
- 6830 Compass Street
North Las Vegas, NV$678,000
1.83 miles away
- 929 Hunter Shores Avenue
North Las Vegas, NV$669,950
1.44 miles away
- 6656 Fort William Street
North Las Vegas, NV$659,900
1.98 miles away
- 6834 Compass Street
North Las Vegas, NV$655,000
1.83 miles away
- 1003 Dover Glen Drive
North Las Vegas, NV$654,900
1.66 miles away
- 6307 Dusty Mile Court
North Las Vegas, NV$650,000
1.91 miles away
- 1609 Dream Canyon Avenue
North Las Vegas, NV$649,999
1.94 miles away
- 6659 Alder Flower Court
North Las Vegas, NV$649,000
1.70 miles away
- 1608 Rock Ridge Place
North Las Vegas, NV$645,000
1.92 miles away

916 Bob Barney Avenue
North Las Vegas, NV
LIGHTBOX-IMAGES
